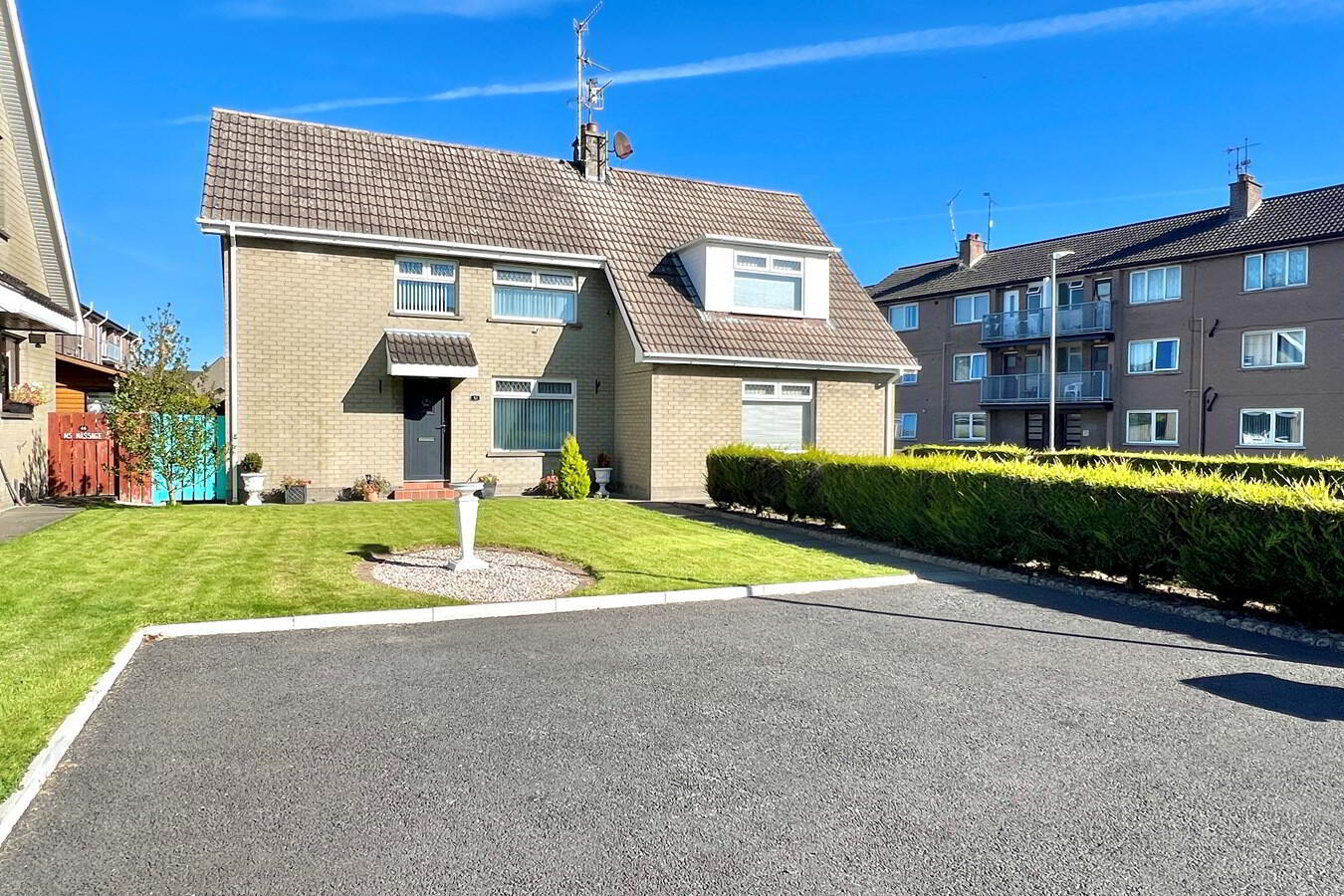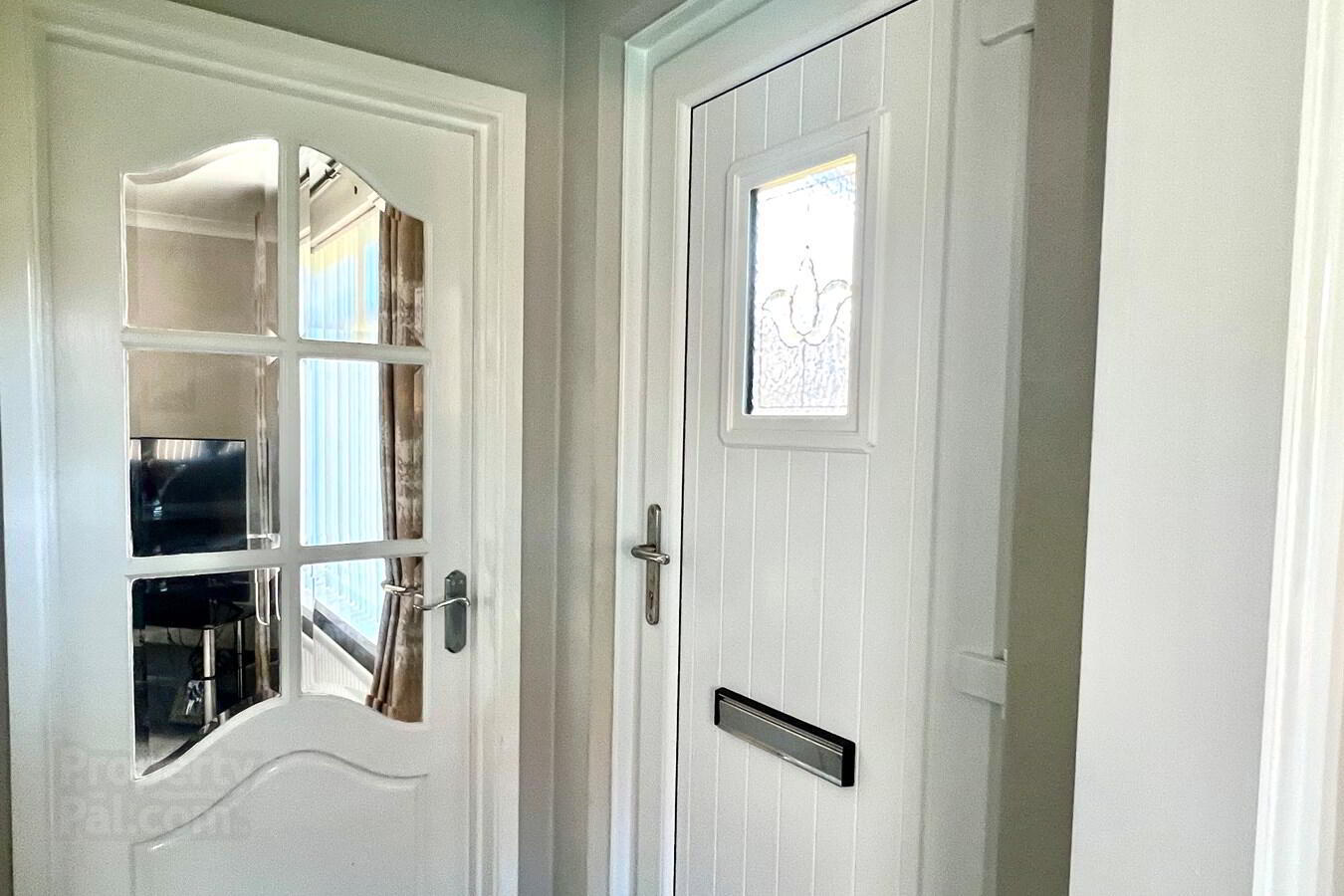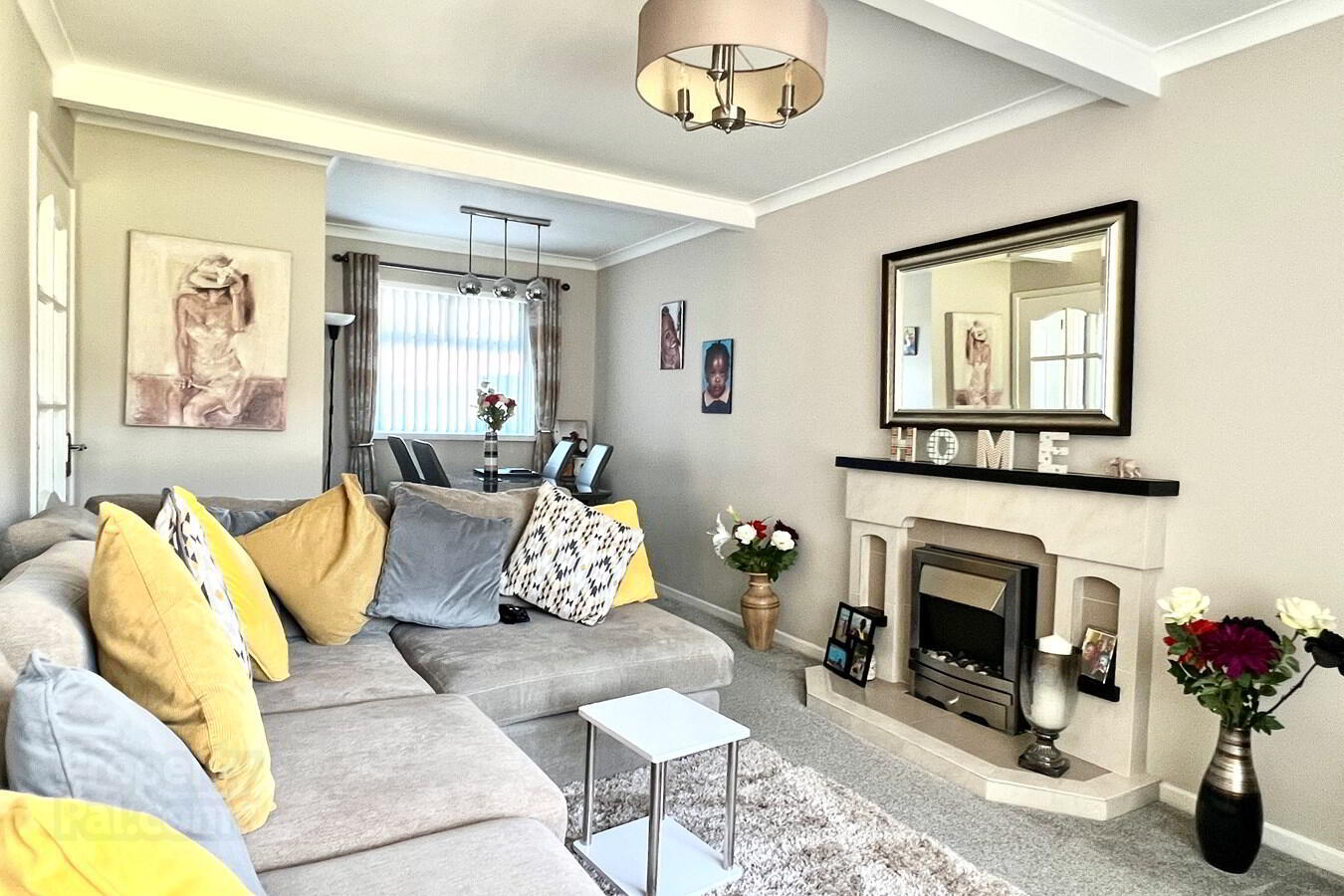


45 Clounagh Park,
Portadown, BT62 3QD
2 Bed Semi-detached House
Sale agreed
2 Bedrooms
2 Bathrooms
1 Reception
Property Overview
Status
Sale Agreed
Style
Semi-detached House
Bedrooms
2
Bathrooms
2
Receptions
1
Property Features
Tenure
Leasehold
Energy Rating
Broadband
*³
Property Financials
Price
Last listed at Guide Price £125,000
Rates
£475.12 pa*¹
Property Engagement
Views Last 7 Days
126
Views Last 30 Days
510
Views All Time
6,980

Features
- Entrance hall
- Lounge with tiled fireplace
- Modern Navy Blue Coloured Kitchen
- Oven, hob, fridge & freezer
- Dining area
- Bathroom (downstairs)
- Two bedrooms (one with an Ensuite)
- PVC double glazed windows
- Oil fired central heating
- Spacious gardens laid in lawn
Two Bedroom Semi Detached Chalet Bungalow
Recently Installed Kitchen With Dining Area
Recently Installed Bathroom With Modern Suite
Spacious Gardens And Off Street Parking Area
In A Popular Area Close To Schools And Other Amenities
Ideal For First Time Buyers Or Investors
Entrance hall4' 0" x 3' 4" (1.22m x 1.02m) Pvc front door, tiled floor, cloaks cupboard
Lounge
20' 5" x 10' 2" (6.22m x 3.10m) Tiled fireplace with mahogany mantle, electric fire open plan to dining area
Kitchen
16' 2" x 8' 10" (4.93m x 2.69m) Recently fitted Navy blue coloured Shaker style kitchen with high and low level units, built in oven, hob, extractor fan, fridge, freezer, plumbed for washing machine, stainless steel sink, larder, tiled floor, partially tiled walls, open plan to dining area with built in breakfast bar.
Rear porch
3' 0" x 3' 0" (0.91m x 0.91m) Pvc double glazed back door. Boiler house
Bathroom
7' 5" x 4' 9" (2.26m x 1.45m) Recently fitted bathroom with white suite comprising panelled bath with shower, wash hand basin with vanity unit, w.c., built in cupboard, fully tiled walls, tiled floor
1st floor landing
Bedroom 1
12' 4" x 9' 1" (3.76m x 2.77m) Built in wardrobes and drawers
En-suite
8' 9" x 3' 10" (2.67m x 1.17m) White suite comprising corner shower cubicle with electric shower, wash hand basin, w.c., Pvc panelled walls and ceiling, access to eaves
Bedroom 2
13' 10" x 10' 1" (4.22m x 3.07m) Built in mirror wardrobes, built in cupboard. Hotpress
Outside
Front garden laid in lawn. Off street tarmac parking area.
Enclosed, level rear garden laid in lawn with large patio area




