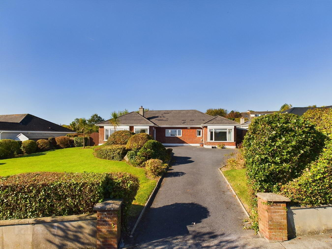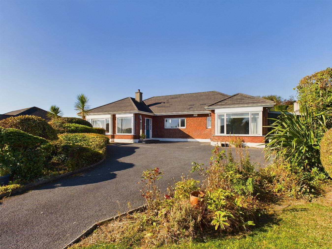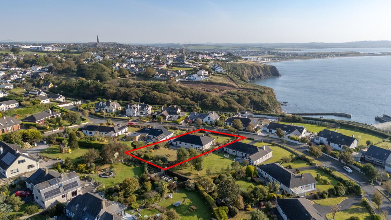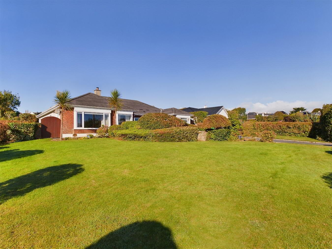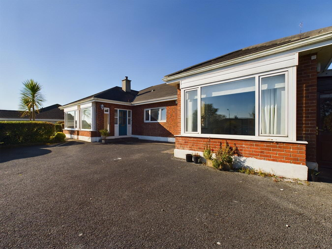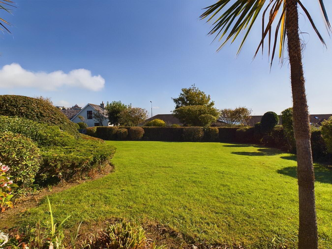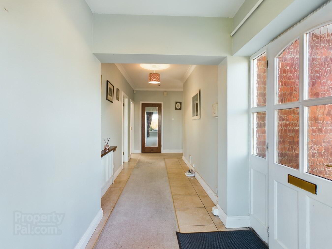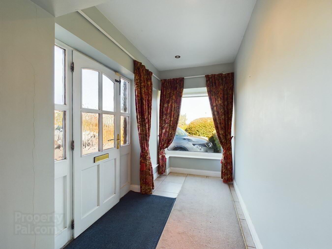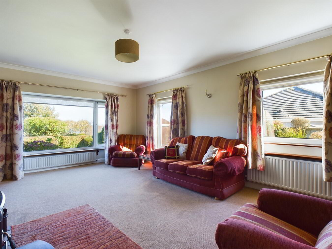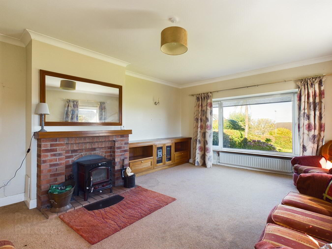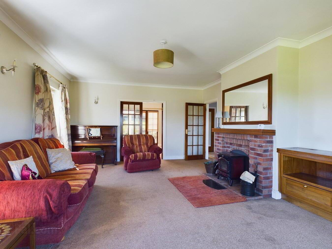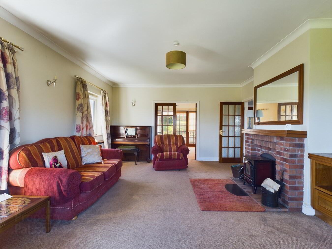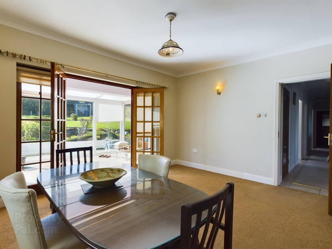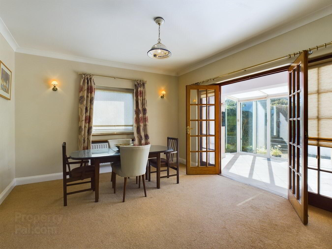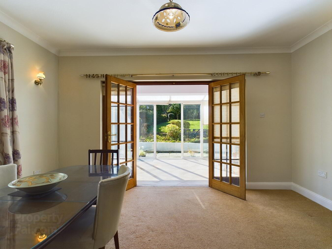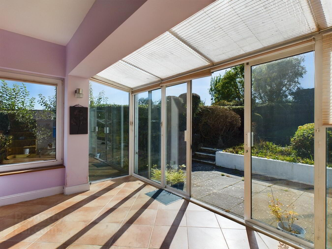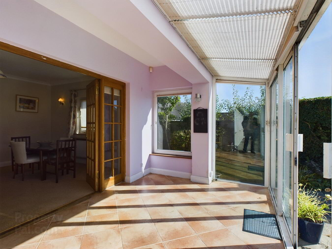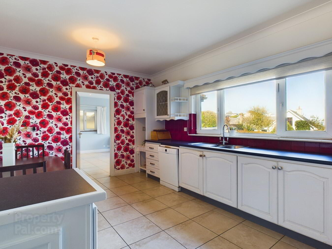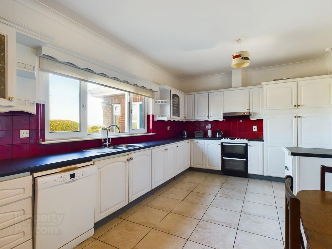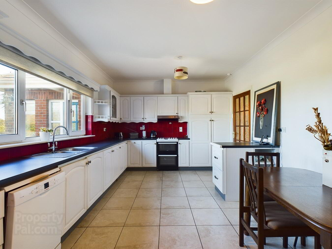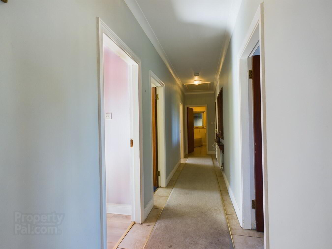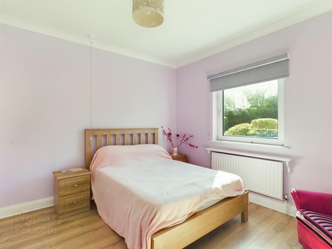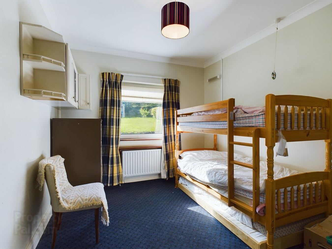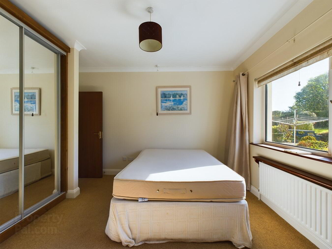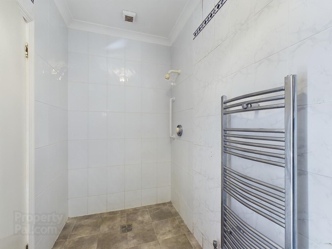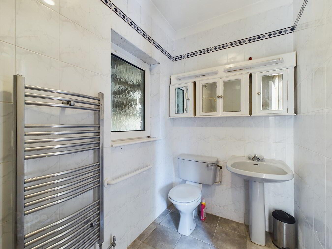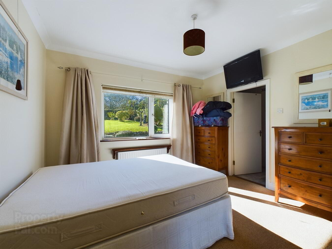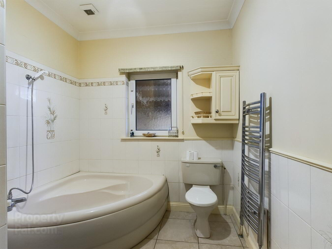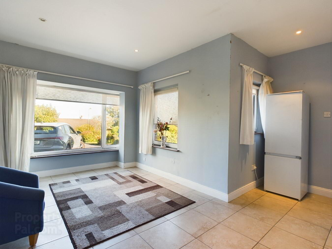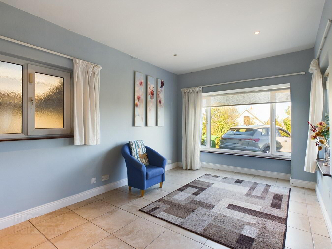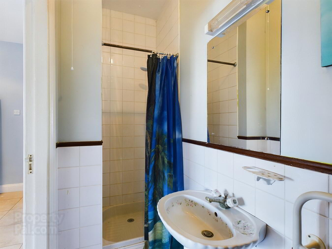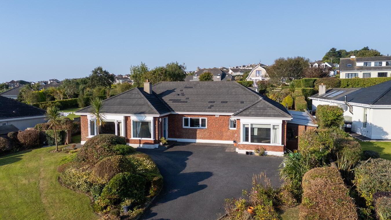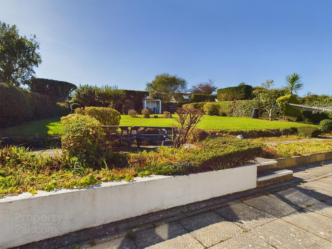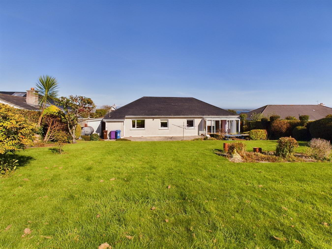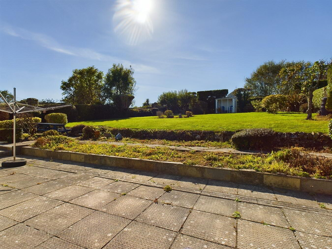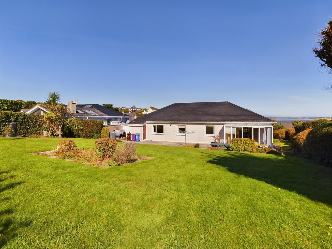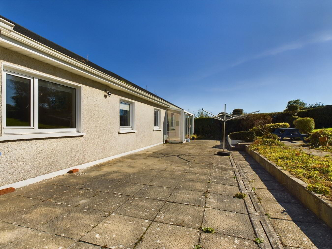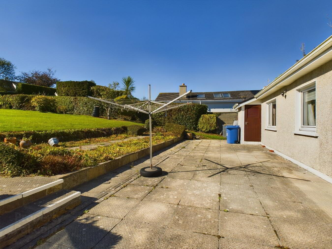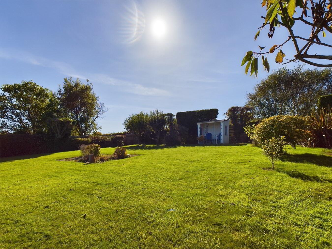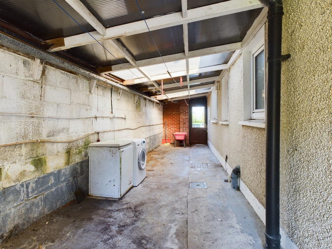19 Cliff Road,
Tramore, X91A7D1
4 Bed Detached Bungalow
Guide Price €655,000
4 Bedrooms
3 Bathrooms
Property Overview
Status
For Sale
Style
Detached Bungalow
Bedrooms
4
Bathrooms
3
Property Features
Tenure
Freehold
Property Financials
Price
Guide Price €655,000
Stamp Duty
€6,550*²
Property Engagement
Views Last 7 Days
84
Views Last 30 Days
151
Views All Time
1,530
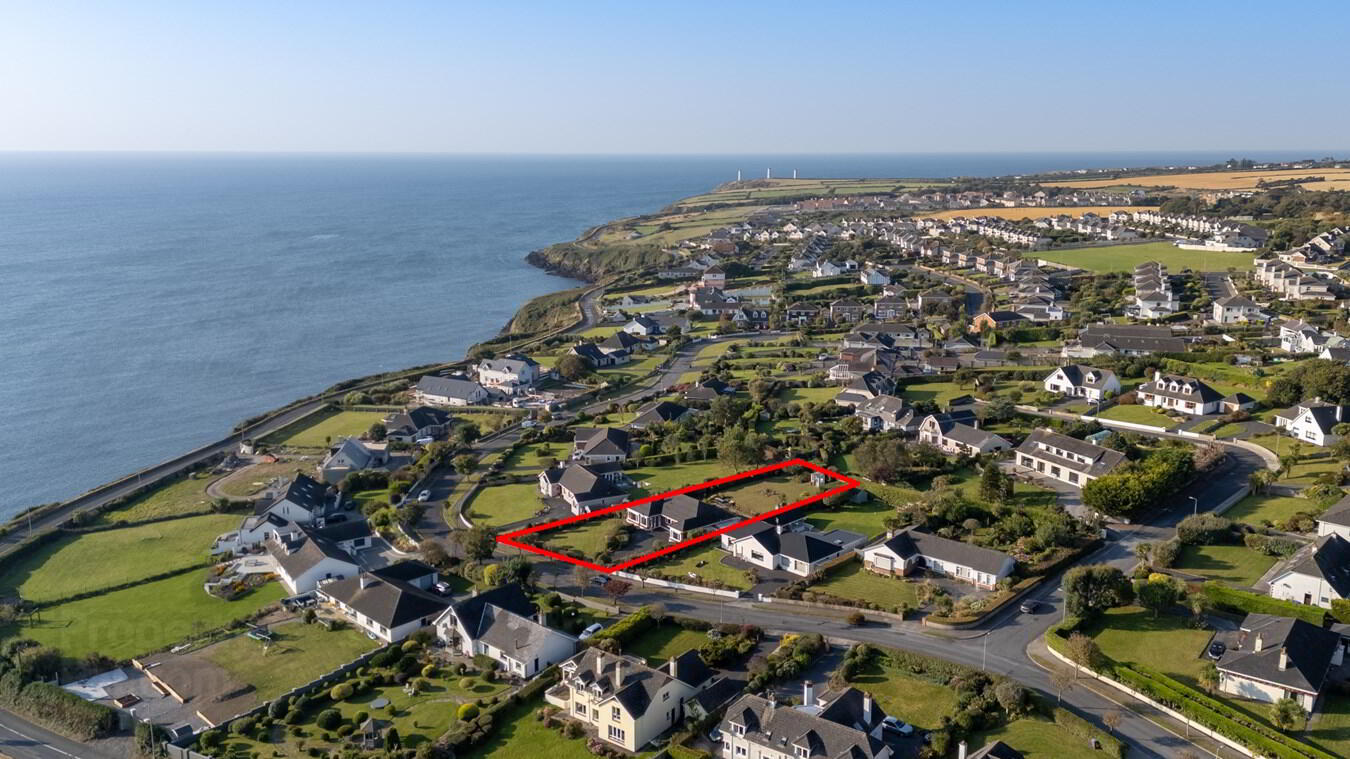
<p>Situated on the highly sought-after Cliff Road in Tramore, "No. 19, Cliff Road" offers a rare opportunity to embrace a luxurious and tranquil coastal lifestyle. This charming four-bedroom bungalow sits on an expansive 0.37-acre site, featuring stunning, large gardens perfect for outdoor enjoyment. Cliff Road, renowned for its peaceful ambiance, is one of Tramore’s most prestigious addresses, providing residents with a unique blend of privacy and natural beauty.</p><p>The bungalow’s spacious layout is designed to offer both functionality and comfort. The accommodation comprises an inviting entrance hall, a large lounge, a dining room, a bright sunroom, and a well-proportioned kitchen. Four comfortable bedrooms are included, two with en suites and a family bathroom completes the layout, ensuring ample space for both family living and guest accommodation.</p><p>Inside, the home is well-maintained and offers a warm and welcoming atmosphere, though it...</p>
Situated on the highly sought-after Cliff Road in Tramore, "No. 19, Cliff Road" offers a rare opportunity to embrace a luxurious and tranquil coastal lifestyle. This charming four-bedroom bungalow sits on an expansive 0.37-acre site, featuring stunning, large gardens perfect for outdoor enjoyment. Cliff Road, renowned for its peaceful ambiance, is one of Tramore’s most prestigious addresses, providing residents with a unique blend of privacy and natural beauty.
The bungalow’s spacious layout is designed to offer both functionality and comfort. The accommodation comprises an inviting entrance hall, a large lounge, a dining room, a bright sunroom, and a well-proportioned kitchen. Four comfortable bedrooms are included, two with en suites and a family bathroom completes the layout, ensuring ample space for both family living and guest accommodation.
"No. 19, Cliff Road" is more than just a home; it’s a rare chance to live in one of Tramore’s finest coastal locations, offering a lifestyle defined by comfort, privacy, and breathtaking natural beauty. Viewing is essential to truly appreciate all this residence has to offer.
Ground Floor:Entrance Hall:
1.88m x 7.99m (6' 2" x 26' 3") and 7.10 x 1.24 (23' 3" x 4' 0") Bright and welcoming spacious entrance hall featuring tiled flooring and light-coloured walls.
Living Room:
4.57m x 6.33m (15' 0" x 20' 9") The living room is bright and spacious, featuring three large windows that allow plenty of natural light and offer views of the garden and some sea views. It has carpet flooring and includes a fireplace with a stove, creating a warm and inviting atmosphere. Double doors lead through to the dining room.
Dining Room:
4.54m x 3.83m (14' 11" x 12' 7") The dining room features carpet flooring, with double doors leading from the living room and additional double doors opening into a bright sunroom, creating a seamless flow between spaces.
Sunroom:
4.33m x 2.63m (14' 2" x 8' 8") Featuring tiled flooring and a bright, sunny aspect, with patio doors opening onto a spacious patio area that overlooks the beautiful back garden.
Kitchen:
5.53m x 3.50m (18' 2" x 11' 6") The spacious kitchen features tiled flooring, bright white cabinetry with a striking red-tiled backsplash, offering plenty of storage and workspace. Large windows provide ample natural light.
Bedroom 1:
3.66m x 3.94m (12' 0" x 12' 11") Bright spacious bedroom with laminate flooring and built in wardrobe.
Bedroom 2:
3.03m x 3.95m (9' 11" x 13' 0") With carpet flooring and built in wardrobes.
Bedroom 3:
3.68m x 3.34m (12' 1" x 10' 11") With carpet flooring and built-in mirrored wardrobes, providing ample storage.
En suite:
1.50m x 3.17m (4' 11" x 10' 5") Fully tiled en suite featuring a shower, wc, wash hand basin and a towel radiator.
Bathroom
3.15m x 2.35m (10' 4" x 7' 9") Tiled flooring and half tiled walls with corner bath, wc, wash hand basin and a towel radiator.
Bedroom 4/Office:
3.06m x 5.19m (10' 0" x 17' 0") This versatile fourth bedroom or office is spacious, bright, and features stylish tiled flooring, offering flexibility for use as a comfortable living or working space.
En suite:
3.06m x 1.03m (10' 0" x 3' 5") With tiled walls, shower, wash hand basin and wc.
Outside and Services:
Features:
Excellent 4 bedroom detached bungalow on a large private site with meticulously maintained gardens.
Situated in one of Tramore's most highly sought-after locations on Cliff Road, offering a prestigious address.
Spacious living area of c. 1,903 sq. ft.
Private, mature and beautifully maintained gardens of c. 0.37-acre with expansive rear patio and large shed.
Conveniently located within walking distance of Tramore Golf and Tennis Clubs, Newtown Cove, Pier, and Doneraile Walk.
Proximity to the town centre, schools, and the beach for everyday convenience.
PVC double glazing.
Oil fired central heating.
Just a 15-minute drive to Waterford City for added convenience.

Click here to view the 3D tour
