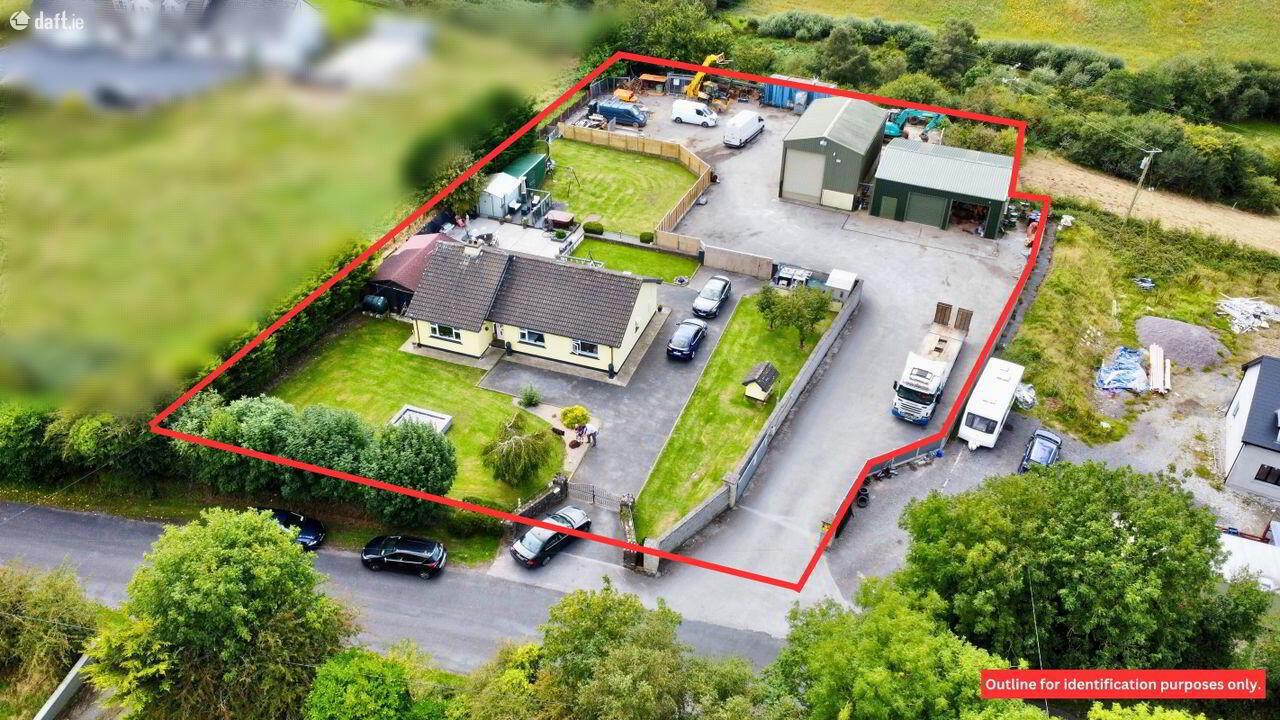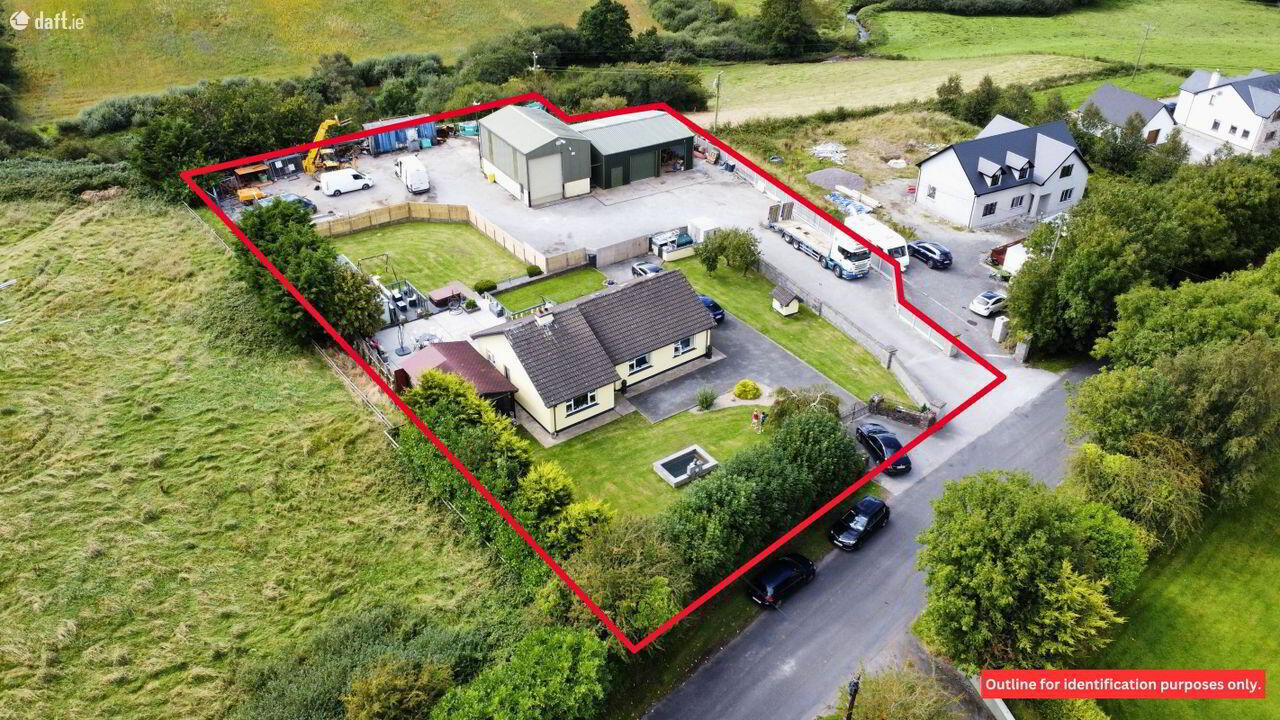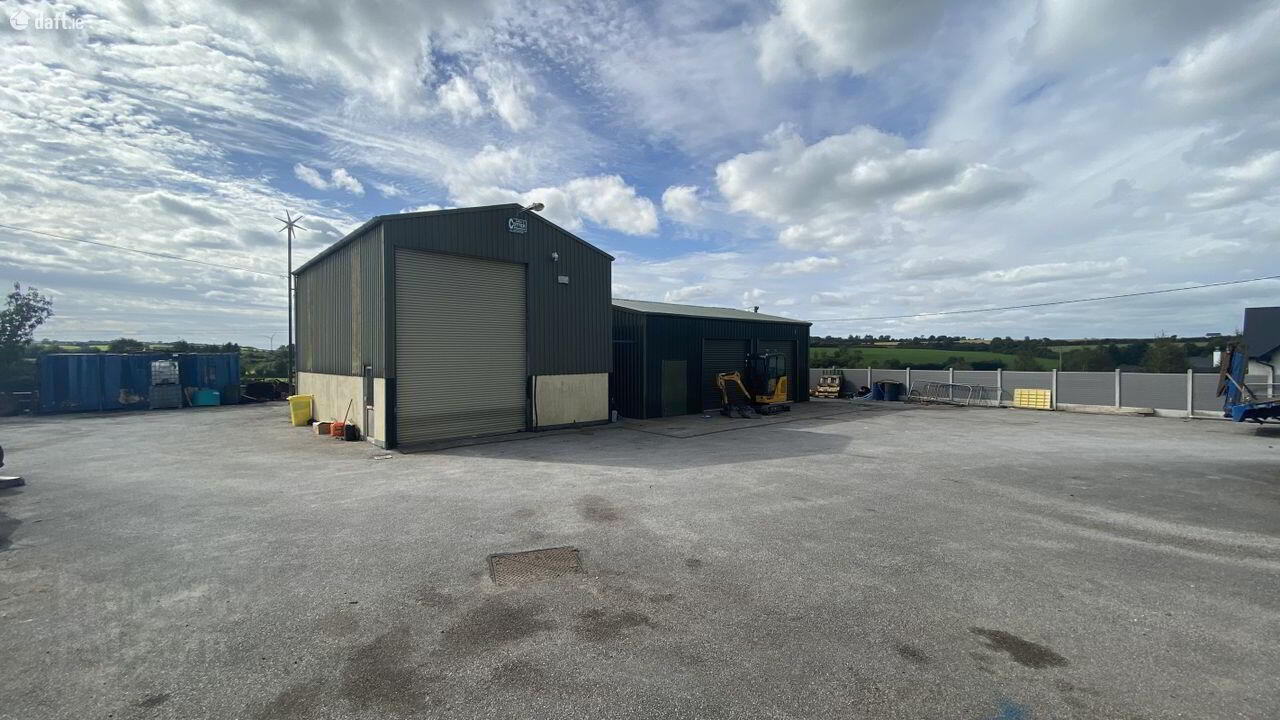


Dun Roan,
Scartbarry, Watergrasshill
Industrial Property (162 sq m)
POA
Property Overview
Status
For Sale
Style
Industrial Property
Property Features
Energy Rating

Property Financials
Price
POA
Property Engagement
Views Last 7 Days
18
Views Last 30 Days
67
Views All Time
129

Dun Roan offers a fantastic opportunity to purchase a beautiful family home and an adjoining commercial yard with two detached commercial units. Located 2.8 km north of Watergrasshill village which has direct access onto the M8 and offers excellent transport links to the improved Dunkettle Interchange, Jack Lynch Tunnel, N25, Little Island etc.
The bungalow is in excellent condition throughout and a credit to its owners of the last 23 years. The commercial yard is accessed by an independent entrance and both commercial units are of modern construction and are surrounded by an extensive forecourt with additional storage facilities.
Note: To be sold in one lot only
Viewing strictly by appointment.
Unit 1: 10.3 x 6.5
Detached unit extending to c. 67 sq. m/ 717 sq. ft.
Eaves height 6m
Roller Shutter door height 5m
Concrete floor
Insulated roof
Access lift to Mezzanine storage area of 10.3 x 2.1, c 21 sq. m/231 sq. ft
Pit
Unit 2: 10.8 x 8.8
Detached unit extending to c. 95 sq. m/1,016 sq. ft.
Eaves height 4m
Two roller shutter doors height of 3.2m
Concrete Floor
Insulated roof
Non drip
Pit
Yard:
Independent entrance with secure access gate
Wash bay with underground storage tank
Extensive apron for additional storage or the parking of vehicles
Three phase power adjacent to yard
Entire site extends to c .77 of an acre.
Entire:
Both the bungalow and commercial units sit on a site area of c .77 of an acre. There is independent access to both the commercial and residential elements and all boundaries are well defined. This property offers a unique opportunity for an owner occupier to purchase a beautiful family home and a commercial yard to operate a business from. This property may also appeal to a business owner looking for new commercial premises and for residential staff accommodation.
Accommodation:
Reception Hall:
Glazed front door with side window.
Living Room: 4.3 x 4.1
Solid fuel stove with tile hearth and timber mantle, large window overlooking garden.
Kitchen / Dining Area: 6.2 x 3.3
Fitted floor and eye level units, stainless steel sink unit, tiled floor, tiled splashback,
breakfast counter.
Utility Area: 3.3 x 2.2
Tiled floor, storage area, back door to patio and rear garden
Bedroom 1: 3.9 x 3.3
Extensive built in wardrobes.
Ensuite: 2.3 x .8
Triton electric shower, WC, WHB, tiled floor, tiles walls
Bedroom 2: 3.2 x 3
Bedroom 3: 3.3 x 3
Bathroom: 2.3 x 1.6
Pump shower, bath, WC, WHB,
Tiled floors and walls.
Attic Area:
Consist of a number of spaces.
Outside:
To the front of the bungalow is a mature lawn garden, with a large tarmac apron for the parking of a number of cars. To the rear of the bungalow is lawn garden, a large south facing patio area and a decking area with a hot tub. To the side of the bungalow is a timber chalet that extends to 26 sq. m.
Two steel sheds suitable for storage of garden equipment.
Windows: PVC Double Glazed.
Central Heating: Oil Fired CH
Services: Septic tank and private well
Tenure: Freehold
BER: C3 116689480

