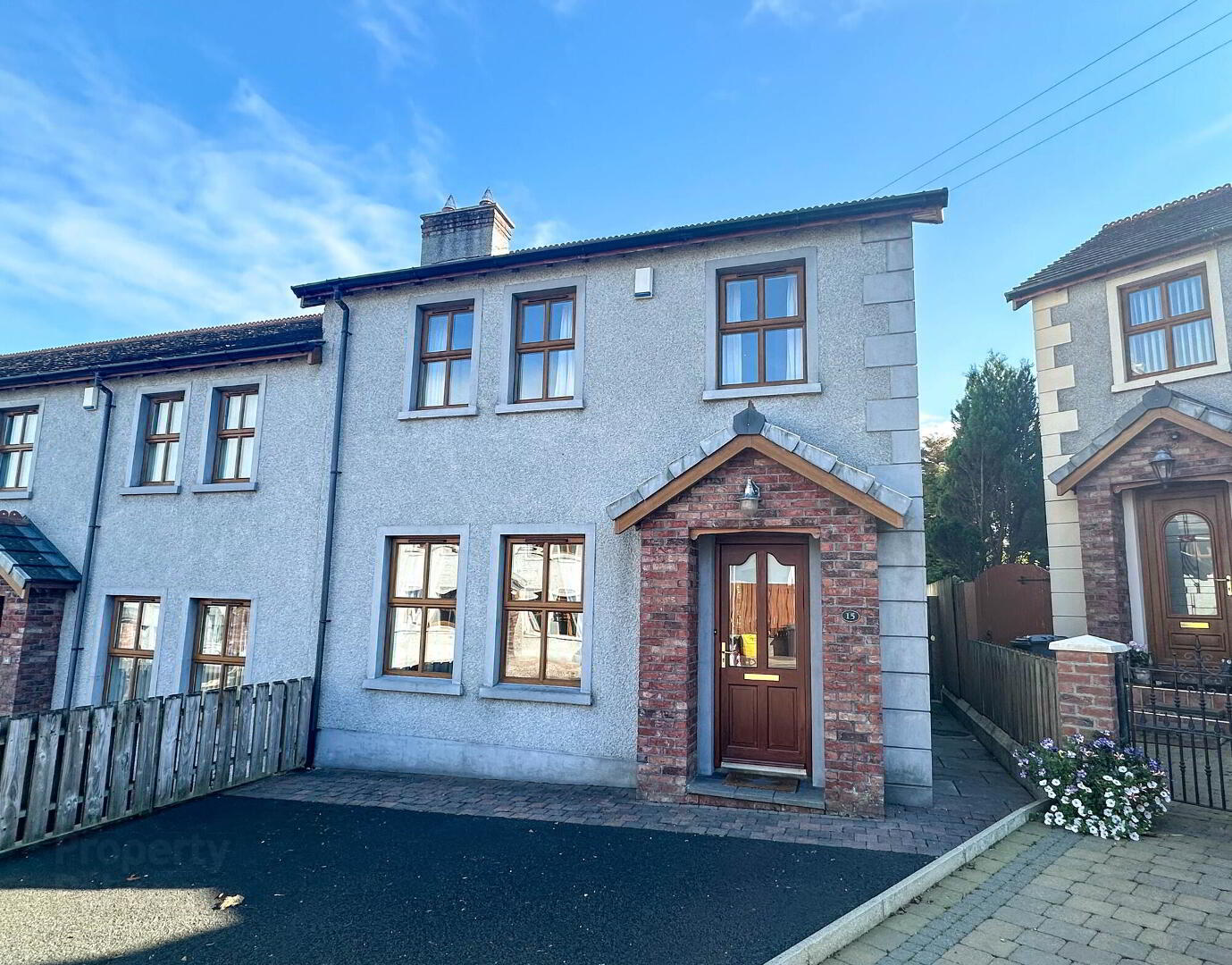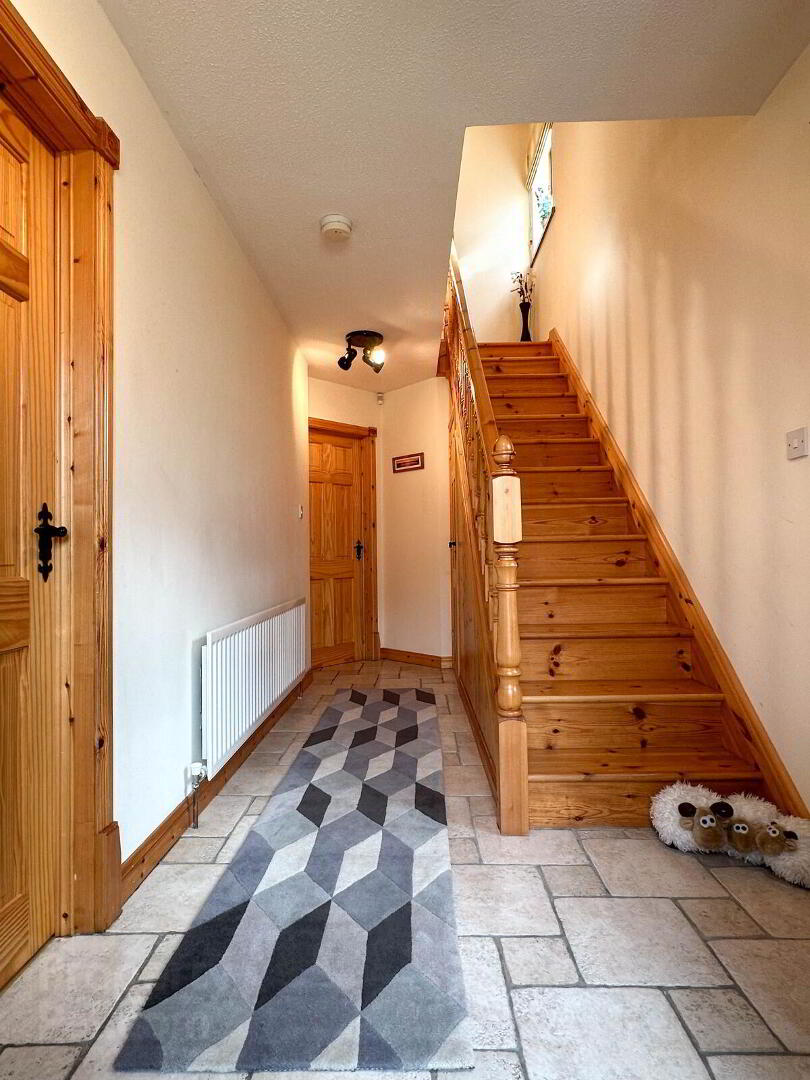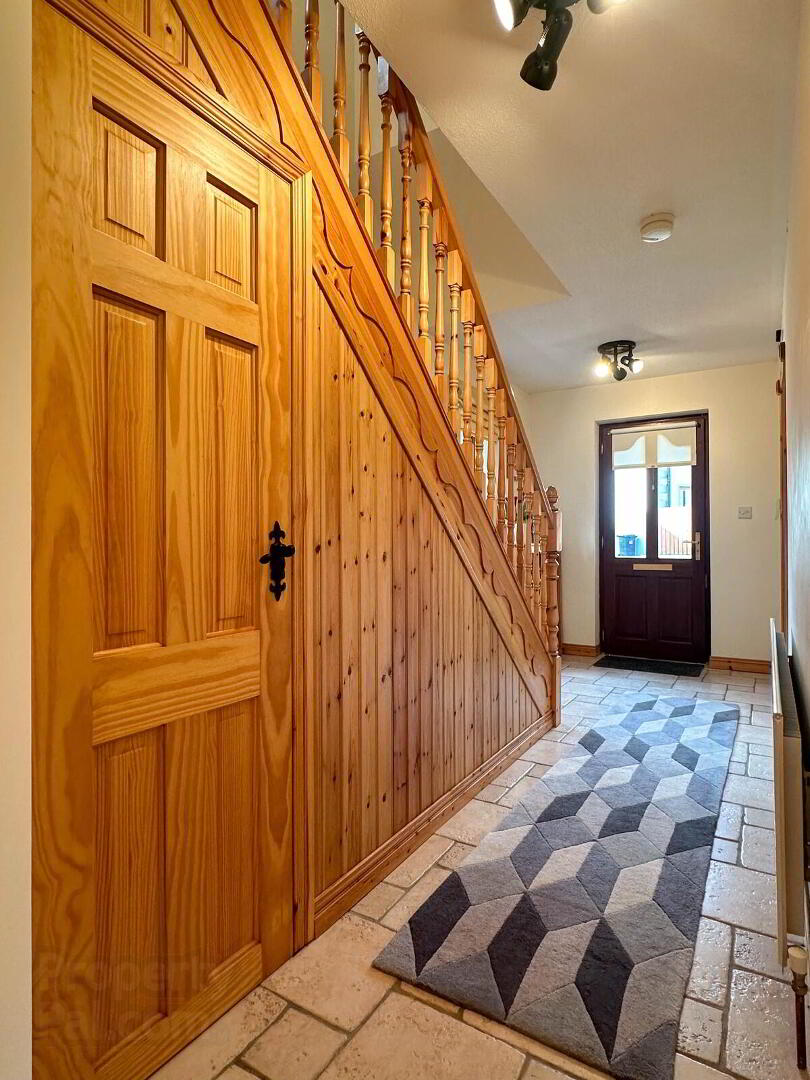


15 Dunluce Manor,
Off Priestland Road, Bushmills, BT57 8WZ
3 Bed End Townhouse
Offers Over £229,500
3 Bedrooms
2 Bathrooms
1 Reception
Property Overview
Status
For Sale
Style
End Townhouse
Bedrooms
3
Bathrooms
2
Receptions
1
Property Features
Tenure
Freehold
Energy Rating
Broadband
*³
Property Financials
Price
Offers Over £229,500
Stamp Duty
Rates
£1,127.46 pa*¹
Typical Mortgage
Property Engagement
Views Last 7 Days
266
Views Last 30 Days
1,123
Views All Time
5,887

Features
- End Terrace Townhouse
- 3 Bedrooms, 1 Reception Room
- Oil fired central heating
- uPVC woodgrain double glazed windows
- uPVC guttering and downpipes
- Security alarm system
- Off street parking
- Enclosed rear garden
- Convenient to the village and local amenities
- Entrance Hall
- With tiled floor, wood and glass panel front door, telephone point.
- Lounge
- 4.9m x 3.8m (16' 1" x 12' 6")
(max) with wood surround fireplace, cast iron inset and tiled hearth, wooden flooring, television point. - Kitchen/Dining Area
- 4.2m x 3.4m (13' 9" x 11' 2")
with eye and low units, tiled between, one and a half bowl stainless steel sink unit, integrated fridge/freezer, integrated oven and hob, stainless steel extractor fan, tiled floor. - Utility Room
- 3.3m x 1.6m (10' 10" x 5' 3")
with low level units, single bowl stainless steel sink unit, plumbed for washing machine, space for tumble dryer, oil boiler, tiled floor, wood and glass panel door to rear garden. - Cloakroom
- Comprising w.c., wash hand basin with tiled splashback, extractor fan, tiled floor.
- First Floor
- Landing
- With shelved storage cupboard, wooden flooring, access to roof space.
- Bedroom (1)
- 3.7m x 3.6m (12' 2" x 11' 10")
(max) with wooden flooring. - En-suite
- Comprising tiled shower cubicle with electric shower fitting, w.c., wash hand basin with tiled splashback, wooden flooring, extractor fan, recess lighting.
- Bedroom (2)
- 3.7m x 3.6m (12' 2" x 11' 10")
(max) with wooden flooring. - Bedroom (3)
- 2.7m x 2.6m (8' 10" x 8' 6")
(max) with wooden flooring, built-in storage. - Bathroom
- Comprising panel bath, w.c., wash hand basin, wooden flooring, extractor fan, recess lighting, half tiled walls, tiled shower cubicle with mains shower fitting.
- Exterior Features
- Tarmac parking to front with brick paver. Garden to rear laid in stones with decking area and fully enclosed by fencing. Outside light to front and rear. PVC oil tank.
- Tenure: Freehold
- Year Built: 2004
- Rates 2024 / 2025: £1127.46
Directions
On approaching Bushmills along the Priestland Road, Dunluce Manor is situated on the right hand side and Number 15 is on the right hand side with in a cul-de-sac setting.



