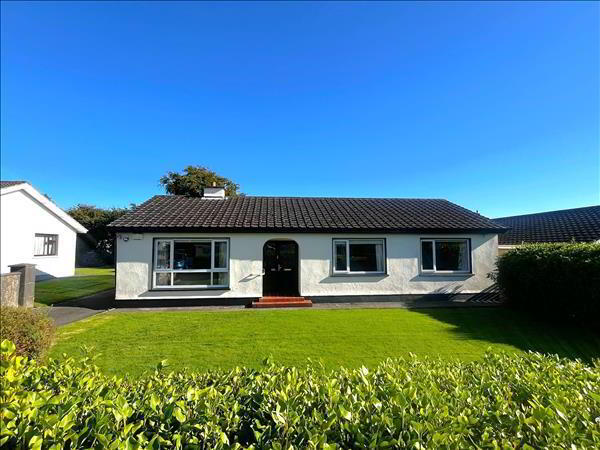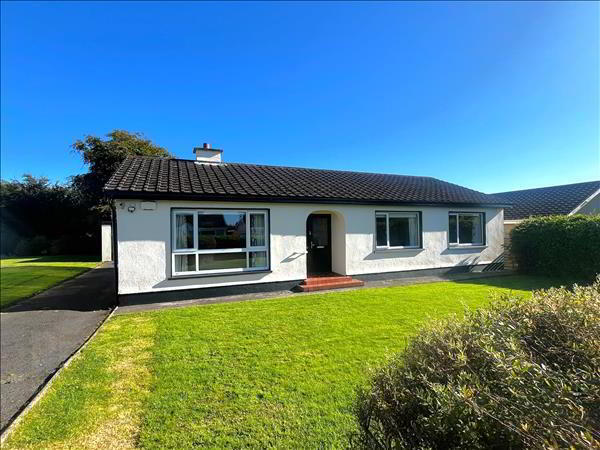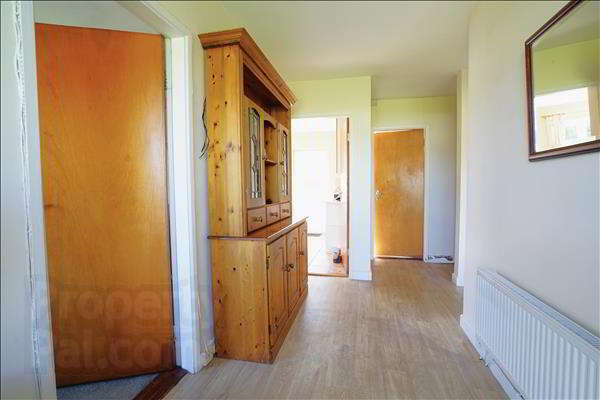


Pleasant Drive,
Mount Pleasant, Waterford
4 Bed Detached House
Price €350,000
4 Bedrooms
Property Overview
Status
For Sale
Style
Detached House
Bedrooms
4
Property Features
Tenure
Not Provided
Property Financials
Price
€350,000
Stamp Duty
€3,500*²
Rates
Not Provided*¹
Property Engagement
Views Last 7 Days
42
Views Last 30 Days
169
Views All Time
1,205

Four bedroom detached bungalow conveniently situated in the popular residential area of Mount Pleasant which is within easy access of the Outer Ring Road, University Hospital Waterford, Ardkeen Stores Shopping Centre and a range of excellent schools including Ballygunner NS and the Gaelscoil (cont.)
Four bedroom detached bungalow conveniently situated in the popular residential area of Mount Pleasant which is within easy access of the Outer Ring Road, University Hospital Waterford, Ardkeen Stores Shopping Centre and a range of excellent schools including Ballygunner NS and the Gaelscoil. The property is just a 10 minute drive from Waterford city centre and is less than a 15 minute drive from Woodstown, Tramore and Dunmore East beaches.Accommodation, circa 110sq m, comprises of entrance hallway, sitting room, kitchen/diner, four bedrooms and a family bathroom. The property benefits from PVC double glazed windows and oil fired central heating.There are spacious gardens to the front and rear.
Viewings are highly recommended through Sole Agent Barry Murphy Auctioneers.
Entrance Hall: 3.77m/4.7m x 1.81m. Lino floor. 1.04m x 5.8m.
Sitting Room: 3.92m x 4.55m. Carpet, blinds, fireplace with electric fire.
Kitchen/Diner: 3.6m x 5.63m. Tiled floor, fitted kitchen, door to rear garden.
Bedroom 1: 3.32m x 4.12m. Carpet, blinds, fitted wardrobes.
Bedroom 2: 3.02m x 3.15m. Carpet.
Bedroom 3: 3.31m x 3.18m. Carpet, blinds, fitted wardrobes.
Bedroom 4: 3.63m x 2.83m. Carpet.
Shower Room: 2.05m x 2.07m. Fully tiled, WC, wash hand basin, electric shower.


