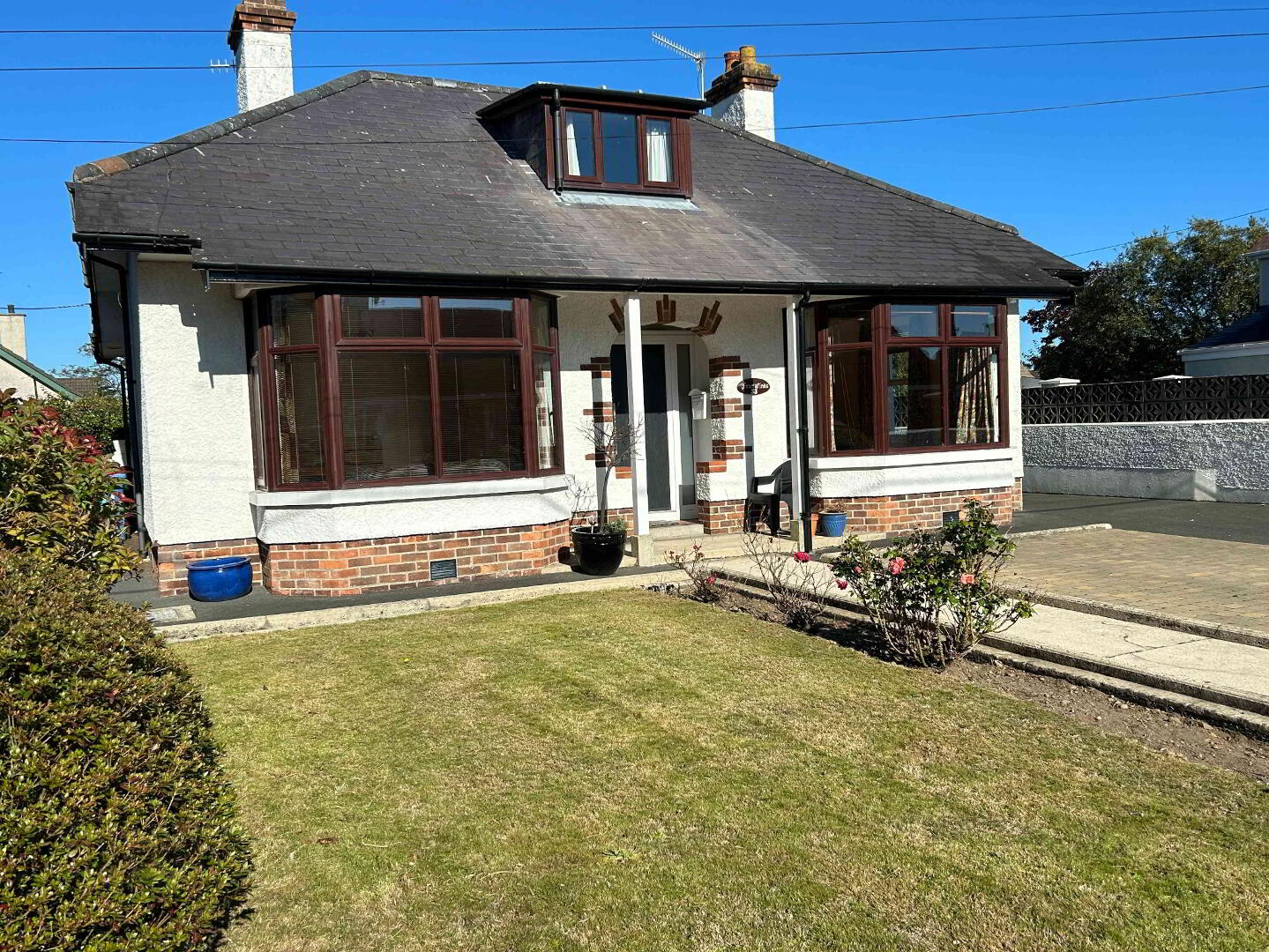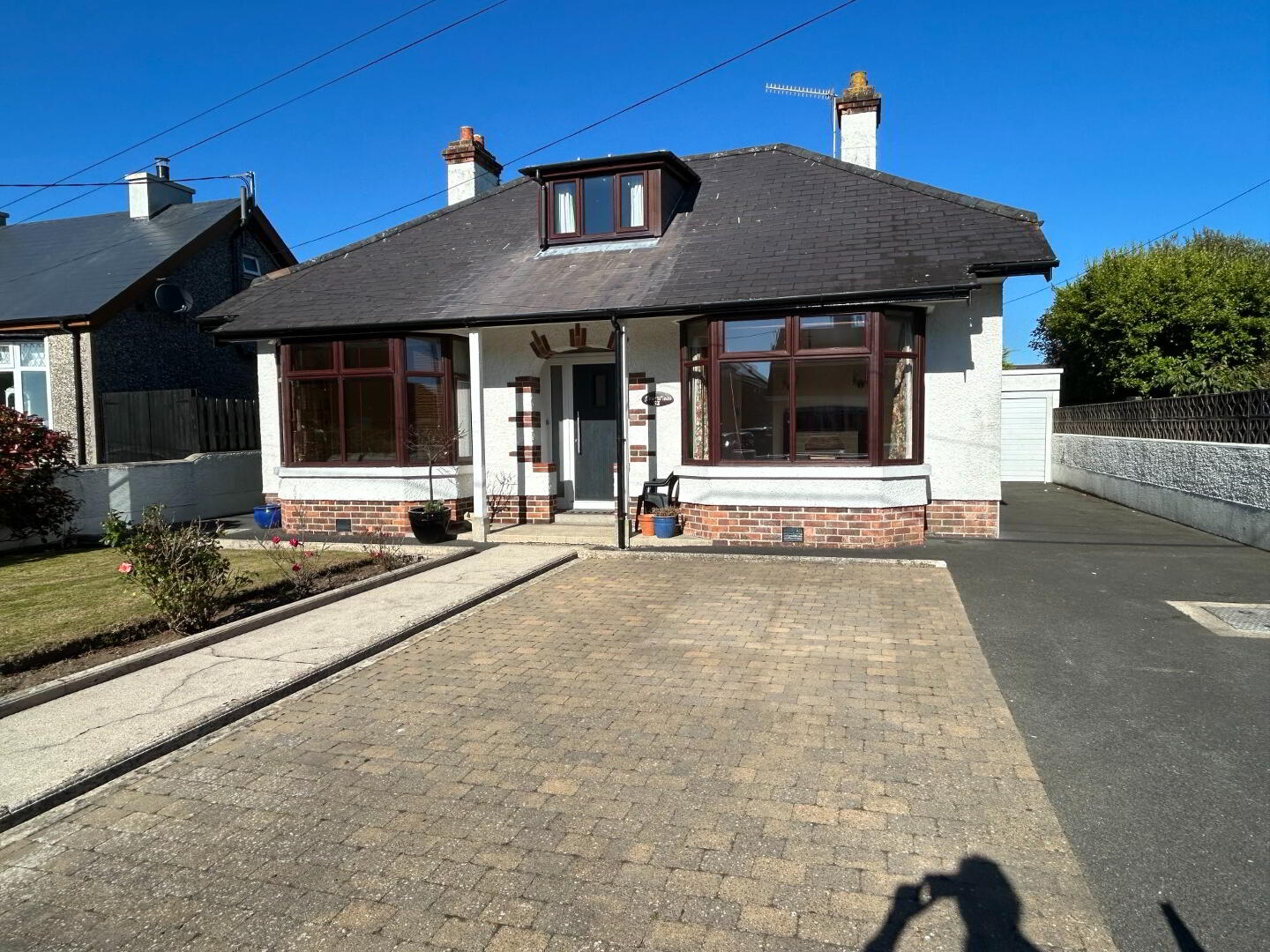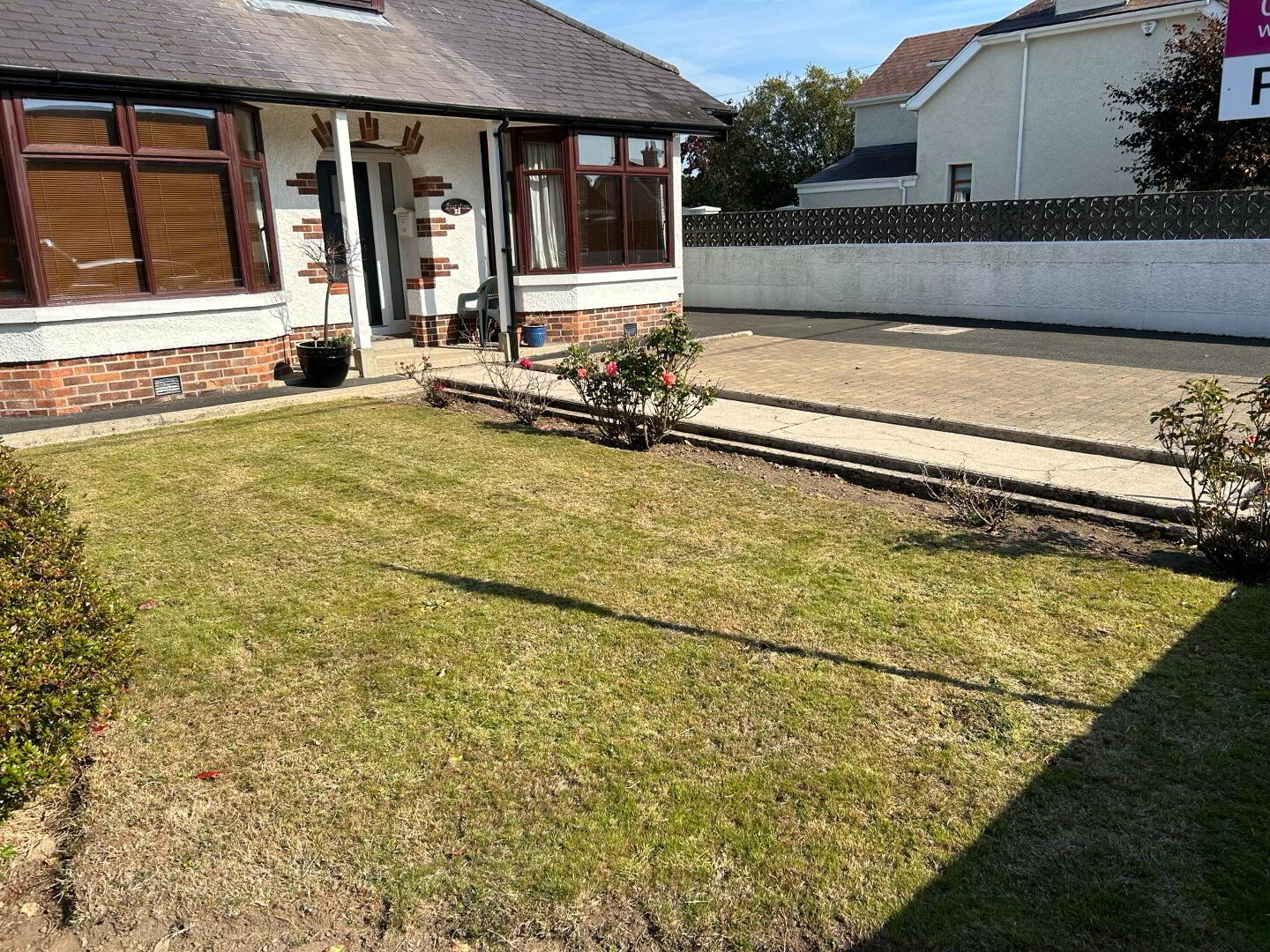


Four Winds, 33 Manse Road,
Kilkeel, BT34 4BN
3 Bed Detached Chalet Bungalow
Sale agreed
3 Bedrooms
1 Bathroom
3 Receptions
Property Overview
Status
Sale Agreed
Style
Detached Chalet Bungalow
Bedrooms
3
Bathrooms
1
Receptions
3
Property Features
Tenure
Freehold
Energy Rating
Heating
Oil
Broadband
*³
Property Financials
Price
Last listed at Offers Over £185,000
Rates
£1,457.70 pa*¹
Property Engagement
Views Last 7 Days
33
Views Last 30 Days
212
Views All Time
5,945

33 MANSE ROAD, KILKEEL
We are pleased to offer to the market this charming property located on the Manse Road, one of Kilkeel's most sought after residential locations. The property offers a characterful chalet bungalow consisting of two living rooms, dining room, kitchen, WC, bathroom and three bedrooms. Externally the property has a detached garage, well maintained front and rear gardens and a paved parking area for two cars.
The property is well maintained and in good condition and offers a suprisingly spacious home accentuated by the high ceilings throughout.
The property has wood effect UPVC double glazing throughout and oil fired central heating. .
The property is ideally located within walking distance to all local amenities such as Kilkeel Primary school and High School, Kilkeel Leisure Centre and local shops.
ACCOMMODATION IN BRIEF:
Entrance Hall
UPVC Trilock composite door, carpet, wallpapered walls, painted skirting
Living Room 1
3.96 m x 3.91: bay window, laminate wooden floor, painted walls, fired place with tiled hearth and surround and oak mantel, chandelier lighting, double radiatior, tv point and electric sockets
Living Room 2
3.96 m x 3.91: bay window, laminate wooden floor, painted walls, fired place with tiled hearth and surround and oak mantel, chandelier lighting, tv point and electric sockets
Dining Room:
3.66 x 3.51: carpeted floor, papered walls, chandelier lighting, firelpace with tiled hearth and surround, exterior window
Kitchen:
2.54 x 6.53: tiled floor, floor to ceiling tiling, shaker kitchen with selection of high and low units, with wooden worktop, built in electric hob with beaten copper extractor hood built in electric oven and grill, track spot lighting
WC:
1.76 x 0.91: beech wood laminate flooring, tiled walls, ceramic WC
Bathroom:
2.90 x 2.57: beech wood effect laminate floor, painted walls, large electric shower with marble effect PVC shower panelling, bath, with dual mixer taps and shower head, ceramic wash hand basin and towel rail. Frosted glass window, track spot lighting
Bedroom 1:
3.44 x 3.95: carpeted floor, papered walls, exterior window, pendant lighting, double radiator
Bedroom 2:
3.73 x 5.95: large master bedroom, carpeted floor, papered walls, pendant lighting, bay window
Bedroom 3:
3.90 x 2.61; wooden floor, painted walls, double radiator, pendant lighting
Under eaves storage
EXTERIOR:
Driveway with paved parking area
Front lawn with surrounding flowerbeds
Rear garden with lawn, mature trees and flower beds and oil tank
Exterior tap
Boiler House
Garage with new roller shutter door




