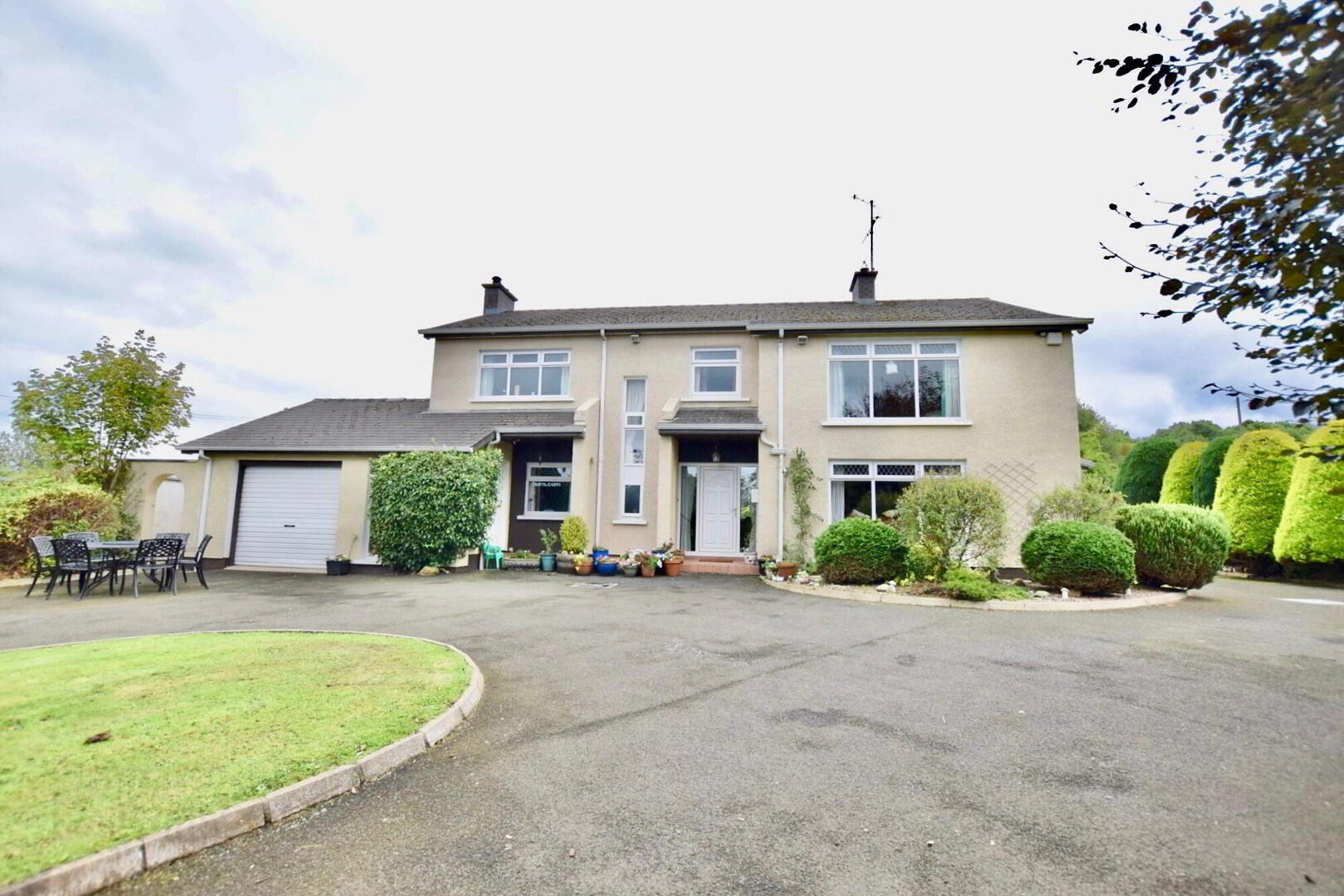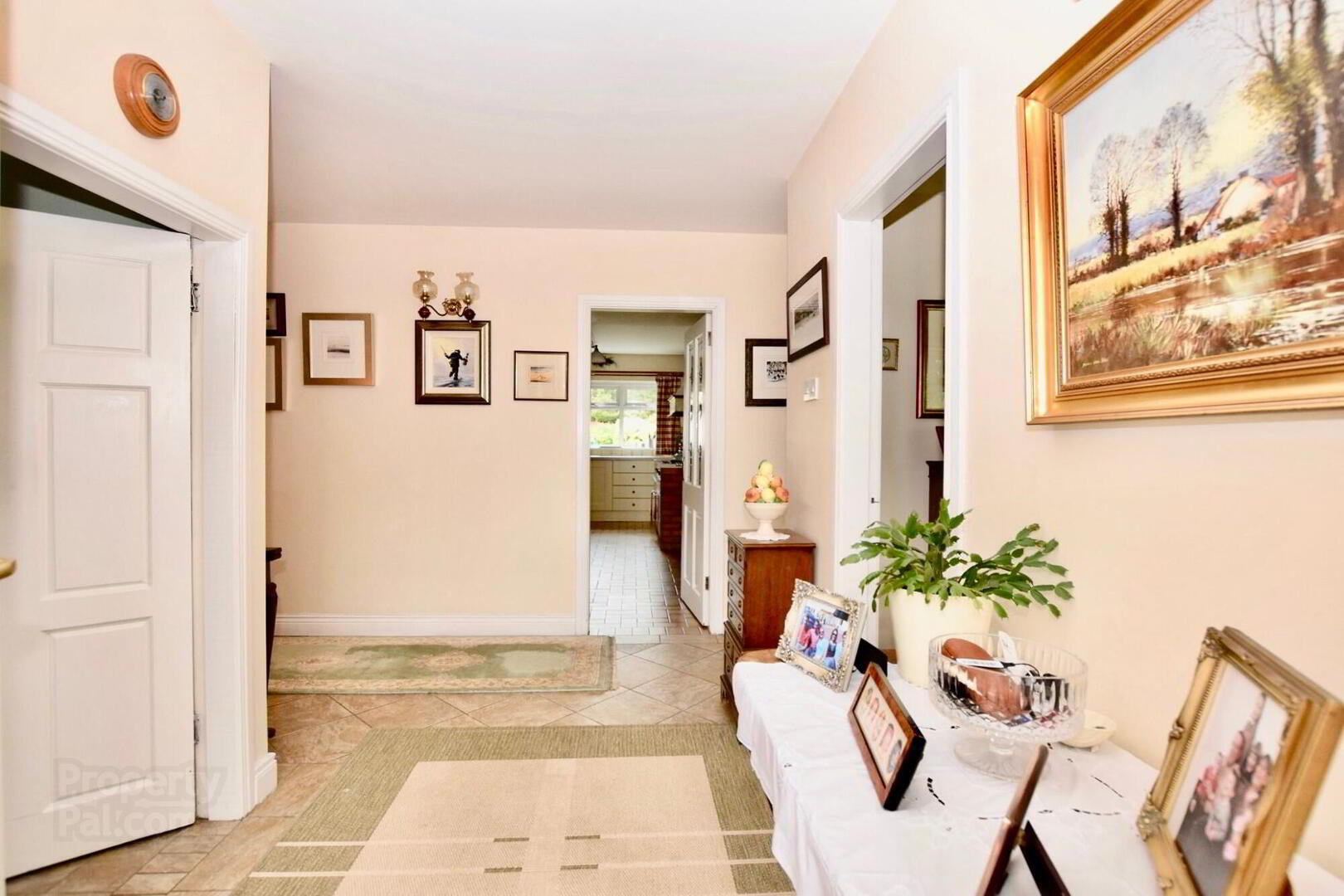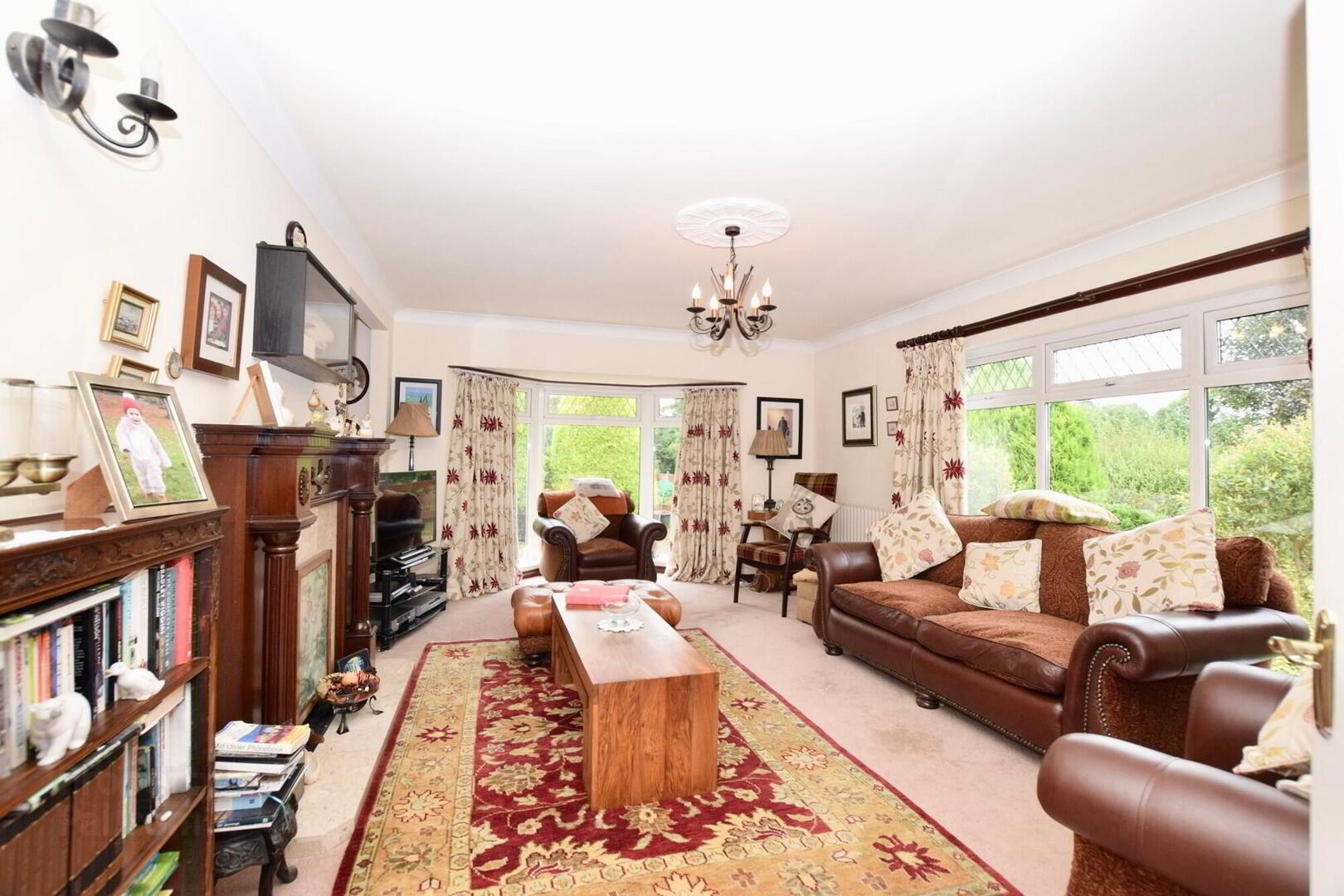


106a Moneymore Road,
Cookstown, BT80 9UU
5 Bed Detached House
Guide Price £350,000
5 Bedrooms
2 Receptions
Property Overview
Status
For Sale
Style
Detached House
Bedrooms
5
Receptions
2
Property Features
Tenure
Not Provided
Energy Rating
Broadband
*³
Property Financials
Price
Guide Price £350,000
Stamp Duty
Rates
£2,120.88 pa*¹
Typical Mortgage
Property Engagement
Views Last 7 Days
525
Views Last 30 Days
1,791
Views All Time
13,963

Features
- Oil Fired Central Heating
- uPVC double glazed windows
- Ground Floor: Entrance Porch & Hallway, Cloakroom, Lounge, Living Room, Sun Room, Kitchen/Dining/Living Area, Dining Room/Study/Bedroom, Utility Room, Rear Porch
- First Floor: Five Bedrooms; one en suite, Bathroom
- Tarmac driveway and parking area to front and rear
- Spacious gardens in lawn and mature trees
- Rates: Approx £1716.21
- C. 2712.51 Sq Ft
A superb detached dwelling occupying a private mature site in a sought after residential location, convenient to all amenities. The property has outstanding views of the surrounding countryside yet is just a few minutes drive to shops and schools.
Ground Floor
- Entrance Porch
- Tiled entrance porch.
- Entrance Hallway
- 4.059m x 3.9m (13' 4" x 12' 10")
PVC entrance door with glazed side panels. Tiled floor. - Cloakroom
- Cloakroom with WC & WHB. Tiled floor.
- Lounge
- 6.4m x 4.038m (21' 0" x 13' 3")
Half leaded glazed door to lounge. Large picture window to front gardens. Bow window to side gardens. Open fireplace with Mahogany surround. Dog grate. Ceiling cornice. Center moulding. Carpeted floors. - Living Room
- 6.4m x 4.038m (21' 0" x 13' 3")
Half leaded glazed door to living room. Feature brick fireplace with open fire (back boiler). Tiled hearth. Side window. TV area. Tiled floor. Adjoining sun room. - Sun Room
- 3.4m x 3.845m (11' 2" x 12' 7")
Adjoining to the living room. Tiled floor. Door to rear gardens. - Kitchen/Dining Area
- 5.7m x 3.5m (18' 8" x 11' 6")
Excellent range of high and low level units, tiled between. Fitted Range Master with extractor canopy over. Plumbed for dishwasher & American fridge freezer. Double stainless steel sink. Part tiled floor/part laminate floor. - Living Area
- 4.6m x 2.8m (15' 1" x 9' 2")
Open plan kitchen, dining and living area. - Utility Room
- High and low level units, tiled between. Stainless steel sink unit. Plumbed for washing machine. Space for tumble dryer. Tiled floor.
- Dining Room/Study or Bedroom
- 3.7m x 3.5m (12' 2" x 11' 6")
Front facing room which would be suitable to use as dining room, study or bedroom. WHB. Laminate flooring. - Rear Porch
- Half glazed PVC door.Cloak space. Tiled floor.
First Floor
- Landing
- Carpeted stairway and landing. Access to roof space. Hot press.
- Bedroom 1
- 3.9m x 3.5m (12' 10" x 11' 6")
Double front facing bedroom overlooking the countryside. Fully fitted wardrobe units. Carpeted. - Bedroom 2
- 4.6m x 2.8m (15' 1" x 9' 2")
Side facing double bedroom. Carpeted. - Bedroom 3
- 2.8m x 2.5m (9' 2" x 8' 2")
Front facing single bedroom. Fitted wardrobes. Carpeted. - Bedroom 4
- 4.9m x 4.15m (16' 1" x 13' 7")
Front and side facing windows. Double fitted wardrobes. Carpeted. - Bedroom 5
- Double bedroom with sliding doors to spacious veranda overlooking rear gardens. Laminate flooring. En suite: WC, WHB, bath with shower over. Heated towel rail. Tiled floor and walls.
- Bathroom
- 2.8m x 2.6m (9' 2" x 8' 6")
WC, WHB in vanity unit, corner bath with Mixer shower over. Separate corner shower. Tiled floor and walls. Timber ceiling.
- Exterior
- Spacious gardens in lawns and mature trees. Excellent tarmac driveway and parking areas. Integrated garage. Driveway to rear of property and second garage with store and WC. Rear gardens also in shrubs and lawns.
- Included in Sale
- Carpets, blinds, wheelie bins (brown, black, blue), curtains, curtain rails/poles, TV aerial, satellite dish, cooker.





