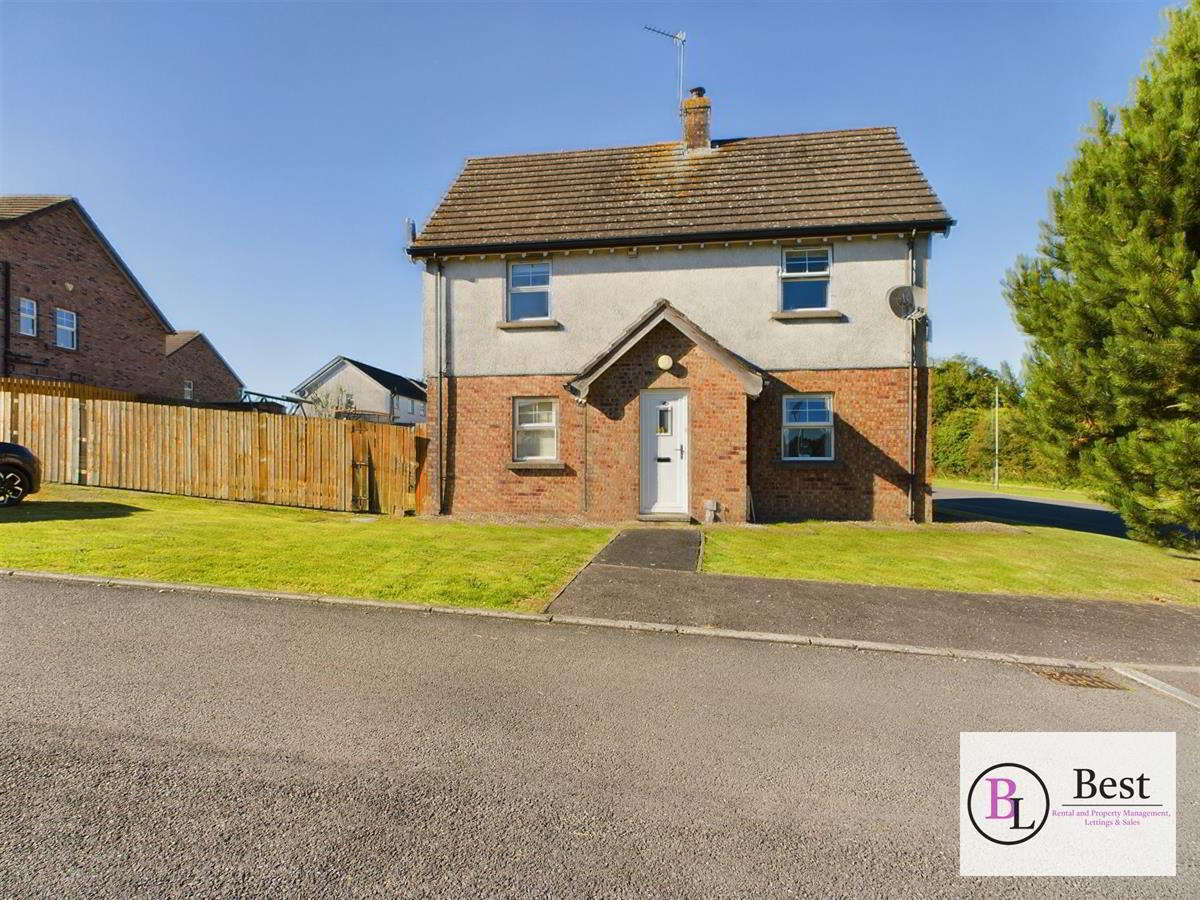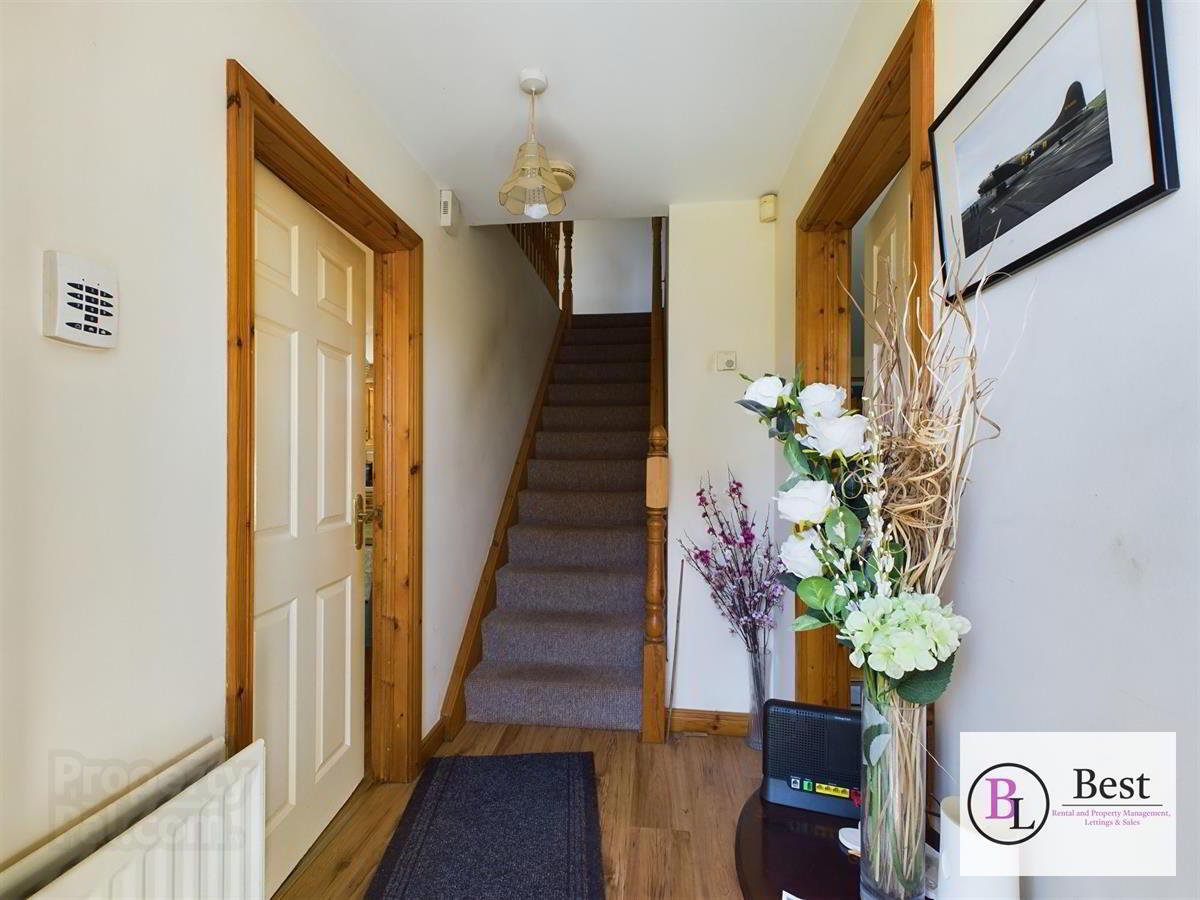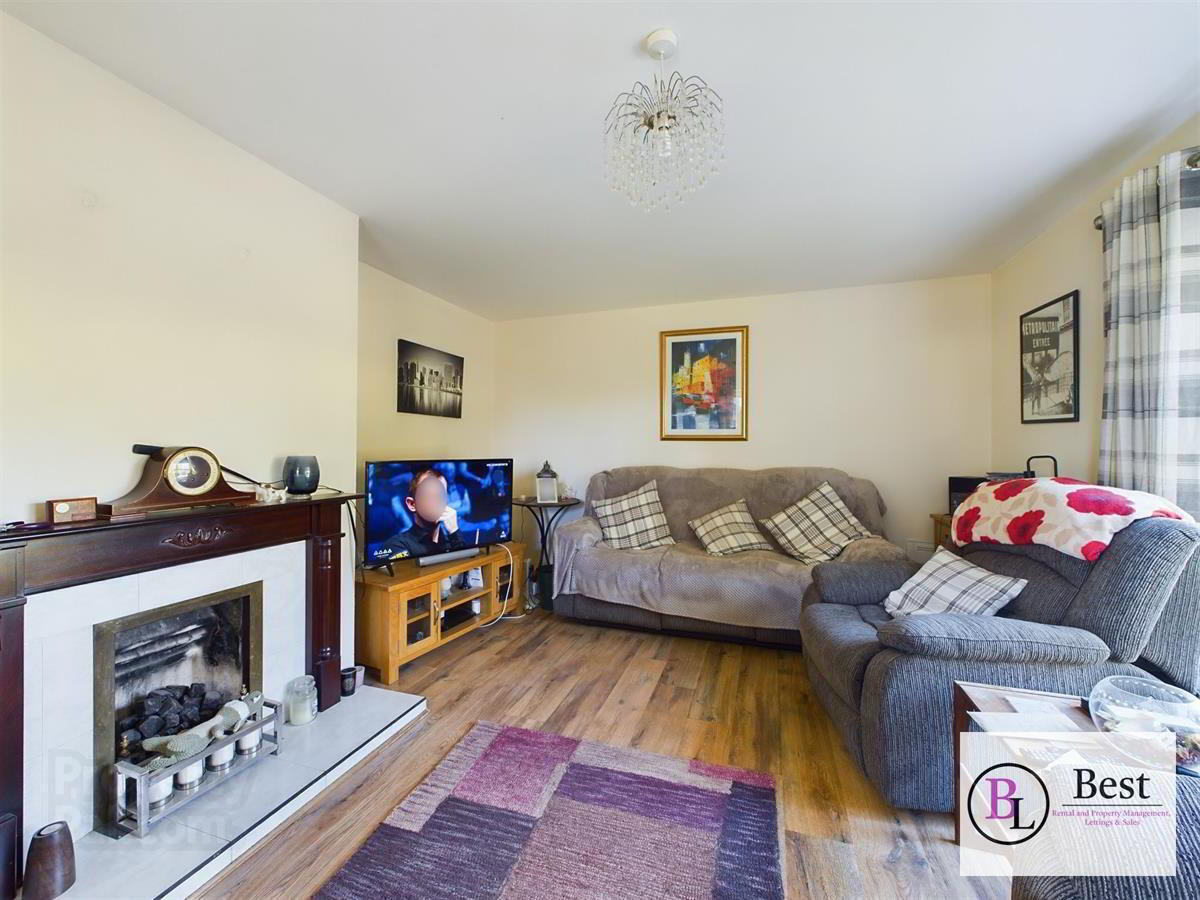


24 Lindara Drive,
Larne, BT40 2FB
3 Bed Semi-detached House
Offers Over £139,950
3 Bedrooms
1 Bathroom
2 Receptions
Property Overview
Status
For Sale
Style
Semi-detached House
Bedrooms
3
Bathrooms
1
Receptions
2
Property Features
Tenure
Not Provided
Energy Rating
Heating
Gas
Broadband
*³
Property Financials
Price
Offers Over £139,950
Stamp Duty
Rates
£982.02 pa*¹
Typical Mortgage
Property Engagement
Views Last 7 Days
353
Views Last 30 Days
2,097
Views All Time
6,050
 Spacious Semi detached Family Home
Spacious Semi detached Family HomeBright and Airy Lounge with Dual-Aspect Windows
Large Kitchen/Dining Area?
Three Bedrooms
(Master Bedroom Ensuite)
Bathroom
Large Enclosed Back Garden?
Tarmac Driveway with Ample Parking
Excellent Corner Site with Front and Side Lawns
Gas Central Heating
Located in a Popular Residential Area
Close to schools and all local amenities
Entrance hall
Enter through a white PVC door into a welcoming entrance hall with laminate wood flooring and stairs leading to the first floor.
Lounge w: 3.81m x l: 5.44m (w: 12' 6" x l: 17' 10")
A large, bright room featuring dual-aspect windows, laminate wood flooring, and a gas inset fire with a mahogany surround. The light grey porcelain tile inset adds a stylish touch.
Kitchen/diner w: 3.39m x l: 5.55m (w: 11' 1" x l: 18' 3")
A well-organised, spacious kitchen/dining area with part-tiled walls and a good range of high and low-level units.
The kitchen includes:
- Four-ring gas hob with electric under-oven
- Extractor fan
- 1.5-bowl stainless steel sink
- Plumbing for washing machine
- Space for a fridge-freezer
-Large walk-in storage cupboard.
-Double French doors lead to the rear garden.
Bedroom 1 w: 3.34m x l: 2.78m (w: 10' 11" x l: 9' 1")
A generously sized room with dual-aspect windows providing plenty of natural light.
En-suite w: 1.77m x l: 2.39m (w: 5' 10" x l: 7' 10")
The en-suite includes a low-flush WC, pedestal wash hand basin, and a separate shower cubicle with a thermostatically controlled shower.
Bedroom 2 w: 2.47m x l: 3.27m (w: 8' 1" x l: 10' 9")
Another bright, dual-aspect bedroom offering comfortable living space.
Bedroom 3 w: 2.35m x l: 2.66m (w: 7' 9" x l: 8' 9")
A well-proportioned third bedroom, ideal as a child's room, guest room, or home office.
Landing
The landing provides access to a storage cupboard with shelving and access to the attic.
Outside
The property occupies a large corner site with an enclosed back garden, featuring a lawn and a patio area, perfect for outdoor entertaining. Lawns extend to the side, and there is a tarmac driveway offering ample parking.
PLEASE NOTE: We have not tested any appliances or systems at this property. Every effort has been taken to ensure the accuracy of the details provided and the measurements and information given are deemed to be accurate however all purchasers should carry out necessary checks as appropriate and instruct their own surveying/ legal representative prior to completion.






