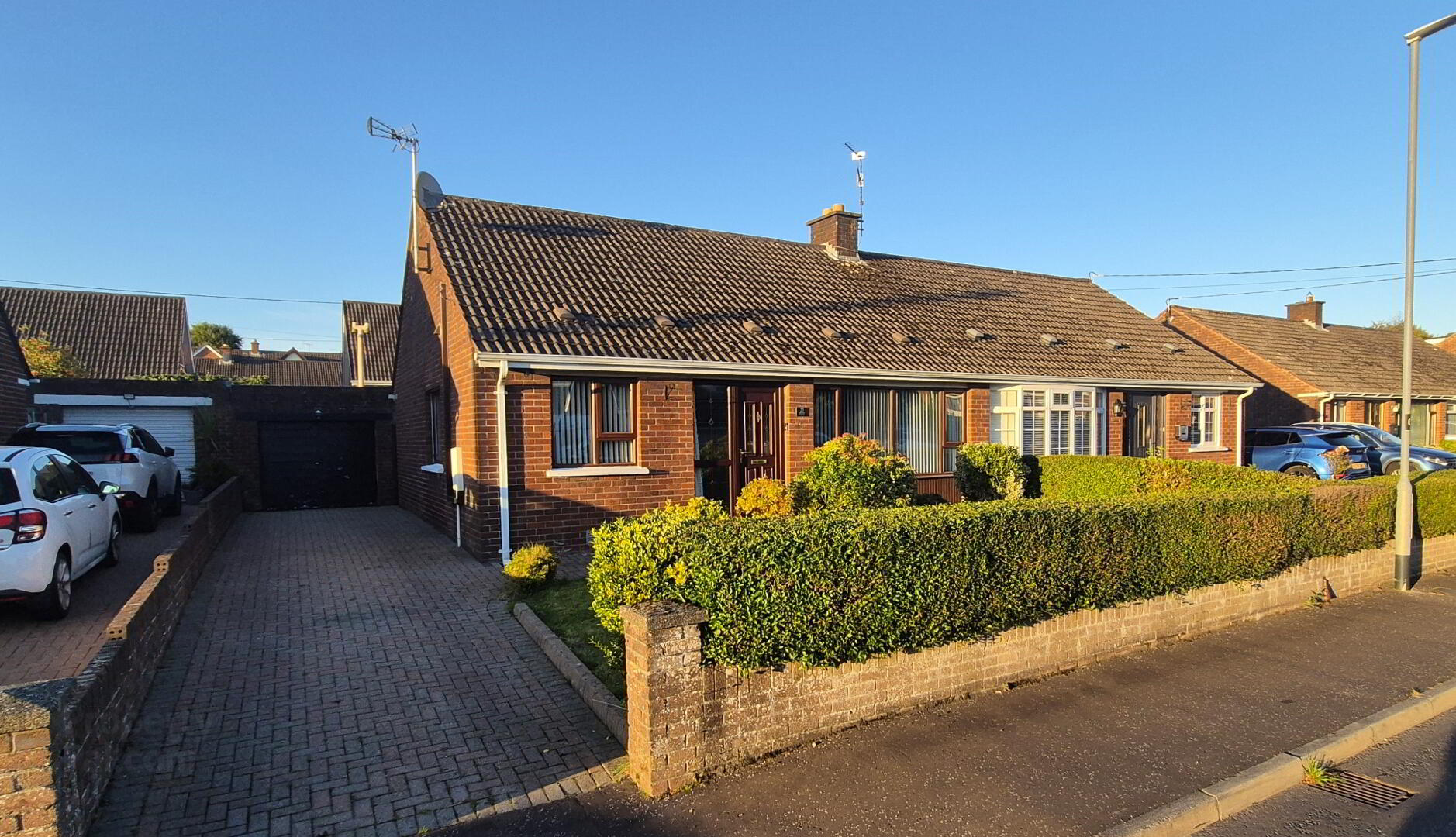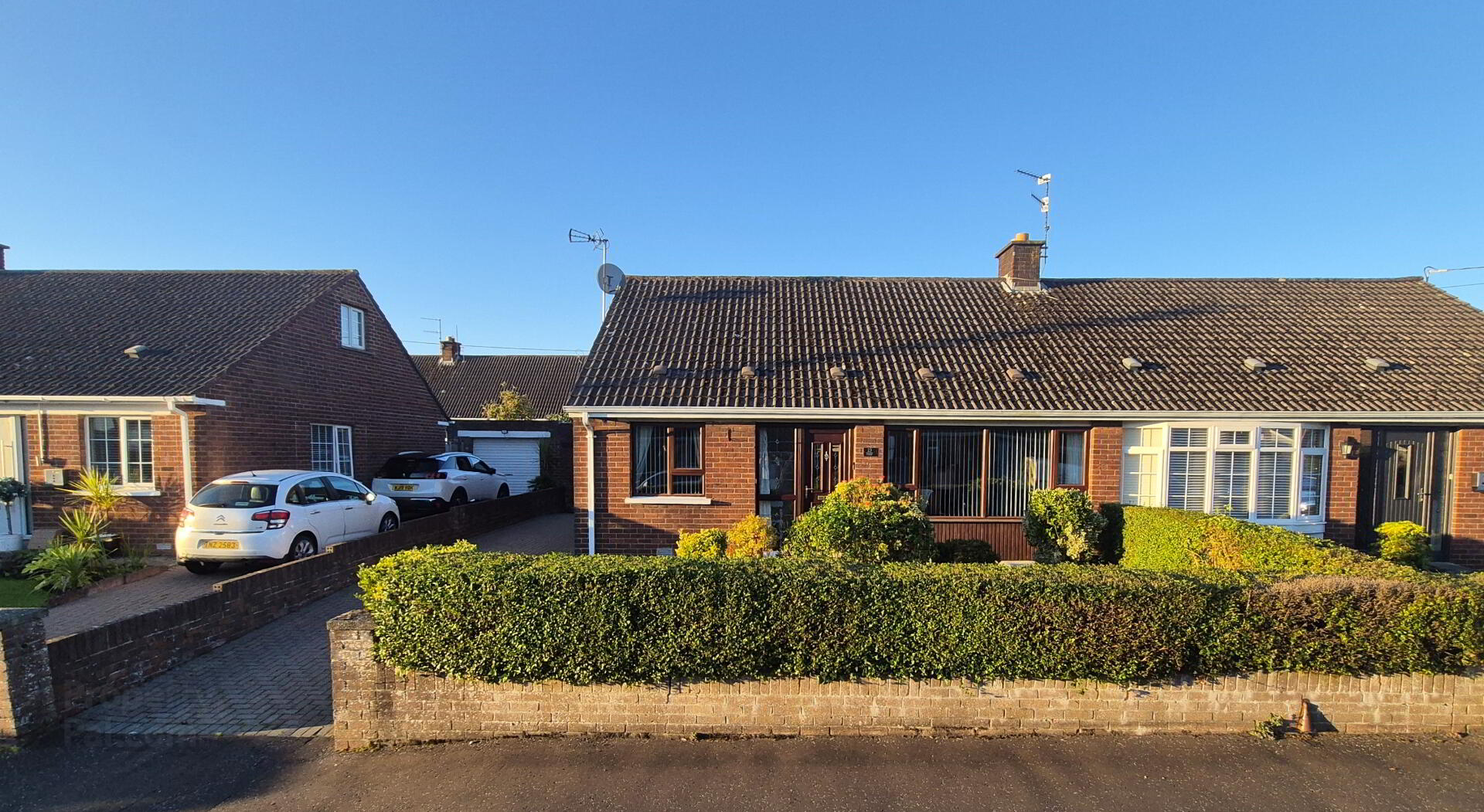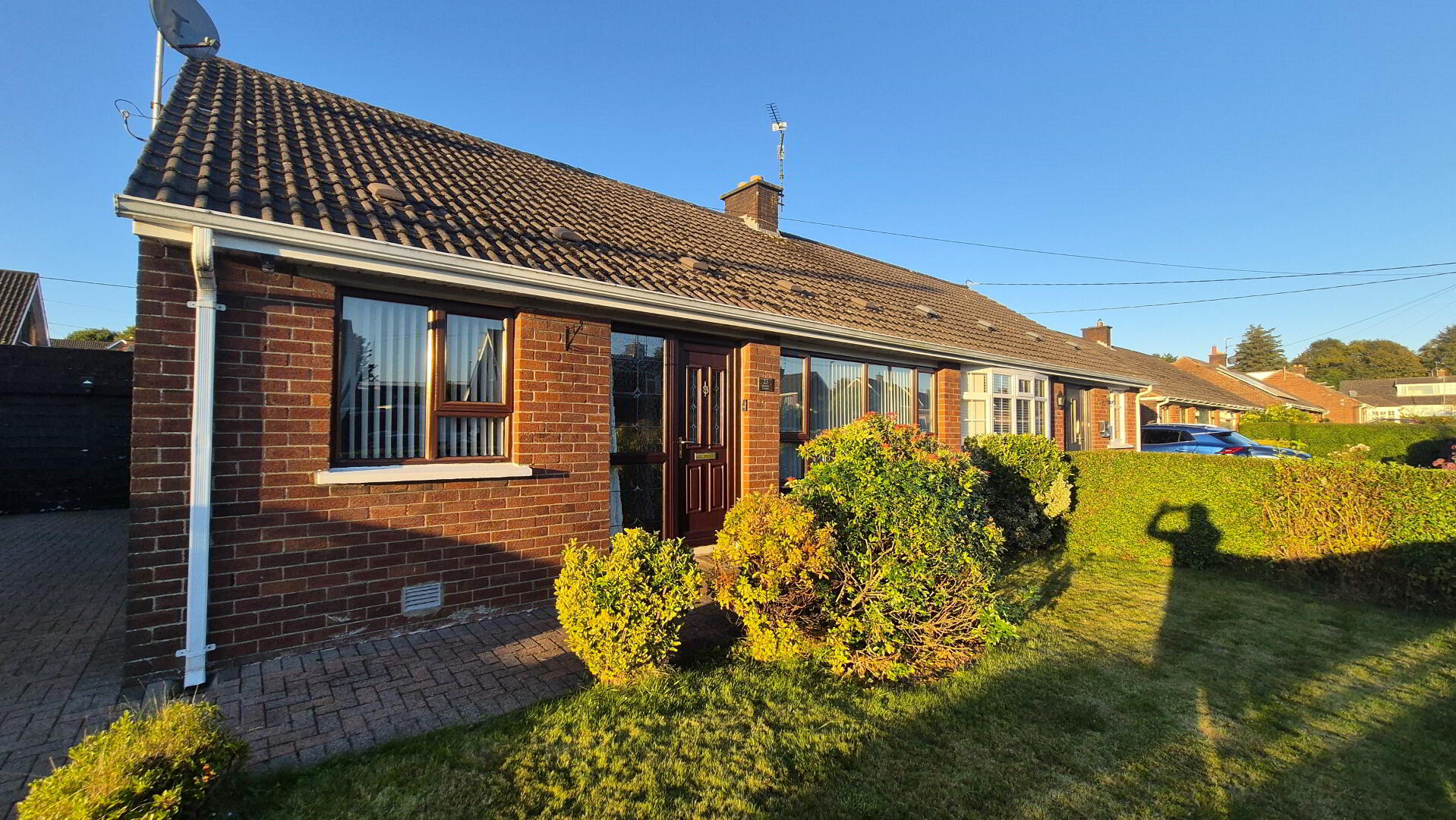


23 Danesfort Crescent,
Derry, BT48 8DG
3 Bed Semi-detached Bungalow
Sale agreed
3 Bedrooms
1 Bathroom
1 Reception
Property Overview
Status
Sale Agreed
Style
Semi-detached Bungalow
Bedrooms
3
Bathrooms
1
Receptions
1
Property Features
Tenure
Not Provided
Energy Rating
Heating
Gas
Broadband
*³
Property Financials
Price
Last listed at Price Not Provided
Rates
£1,166.76 pa*¹
Property Engagement
Views Last 7 Days
72
Views Last 30 Days
308
Views All Time
9,958

This three bedroom semi-detached bungalow is located in one of the City`s most sought after residential parks, just off the Greenhaw Road. The dwelling will appeal to those in search of a family home or looking to downsize.
Seldom do homes such as this come to the market. A very well cared for bungalow with detached garage with beautiful private gardens & mature hedging & trees.
This is an excellent opportunity to purchase a family home in this much sought after area.
Early viewing is highly recommended.
Features:
- Semi-detached bungalow
- 3 Bedrooms
- Excellent decorative order throughout
- Detached garage
- Gas fired central heating
- PVC windows and external doors
- Enclosed garden to rear with paved patio area
- Sought after location withing walking distance of all local amenities
- Viewing strictly by appointment
Accommodation:
Hallway:
Laminate floor, coving to ceiling, access to floored attic via pull down ladder
Lounge:
3.8m x 4.9m Laminate floor, marble fireplace with granite hearth and cast iron inset, blinds, coving to ceiling
Kitchen:
3.3m x 3.9m High & low level units, complementary worktops, 1.5 bowl sink unit, electric hob, under oven, extractor hood, plumbed for washing machine, laminate floor, PVC door to rear
Shower room:
2.3m x 1.5m Fully tiled shower enclosure with electric shower unit, extractor fan, wash hand basin with central mixer tap and mirror over, WC, tiled floor
Bedroom 1:
3.3m x 3.3m Carpet floor covering, blinds
Bedroom 2:
2.4m x 3.3m Laminate floor, blinds
Bedroom 3:
2.4m x 2.5m Laminate floor, blinds, coving to ceiling
Exterior features:
Detached garage: 2.9m x 6.3m Up and over door, power points
Block paved driveway/parking area to front
Well maintained garden to front with mature plants, shrubs and hedging
Enclosed garden to rear
Paved patio area
Oakland Estate Agents have not tested any plumbing, electrical or structural elements including appliances within this home. Please satisfy yourself as to the validity of the performance of same by instructing the relevant professional body or tradesmen. Access will be made available.
Oakland Estate Agents for themselves and for the vendors or lessors of this property whose agents they are given notice that: (I) the particulars are set out as a general outline only for the guidance of intending purchasers or lessees, and do not constitute part of an offer or contract; (II) all descriptions, dimensions, references to condition and necessary permissions for use and occupation, and other details are given without responsibility and any intending purchasers or tenants should not rely on them as statements or representations of fact but must satisfy themselves by inspection or otherwise as to the correctness of each of them; (III) no person in the employment of Oakland Estate Agents has any authority to make or give any representation or warranty in relation to this property.





