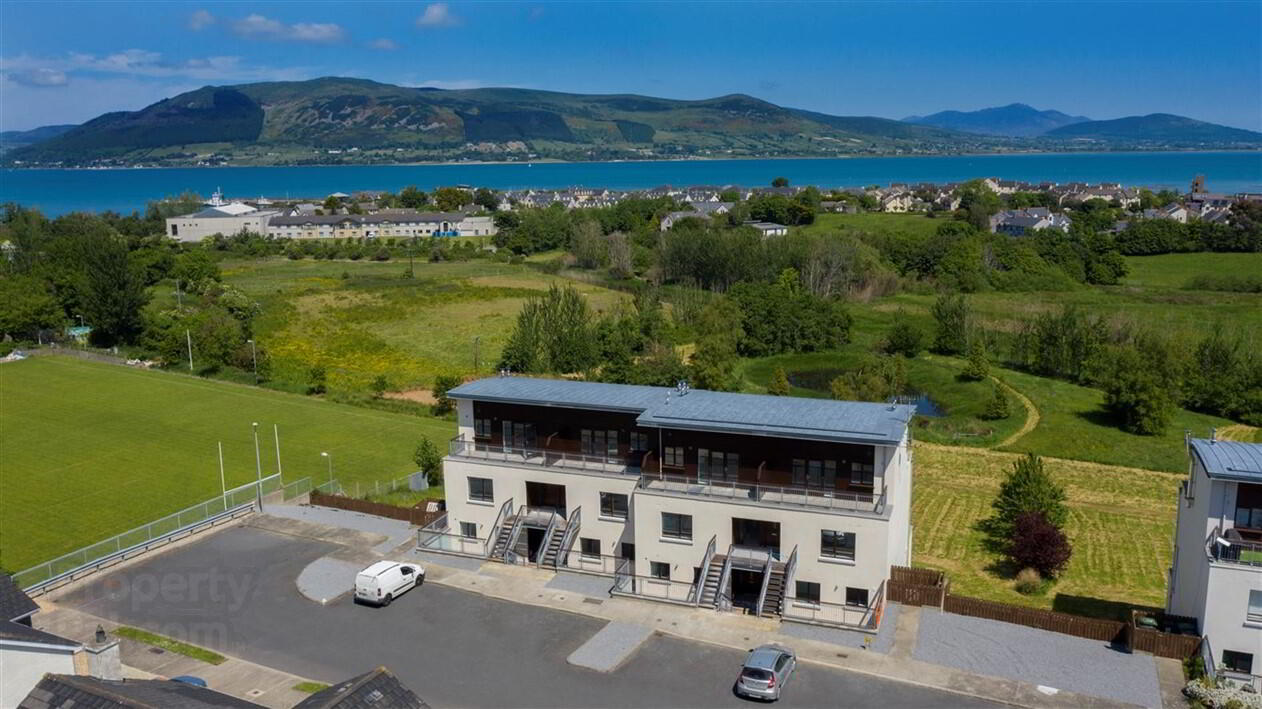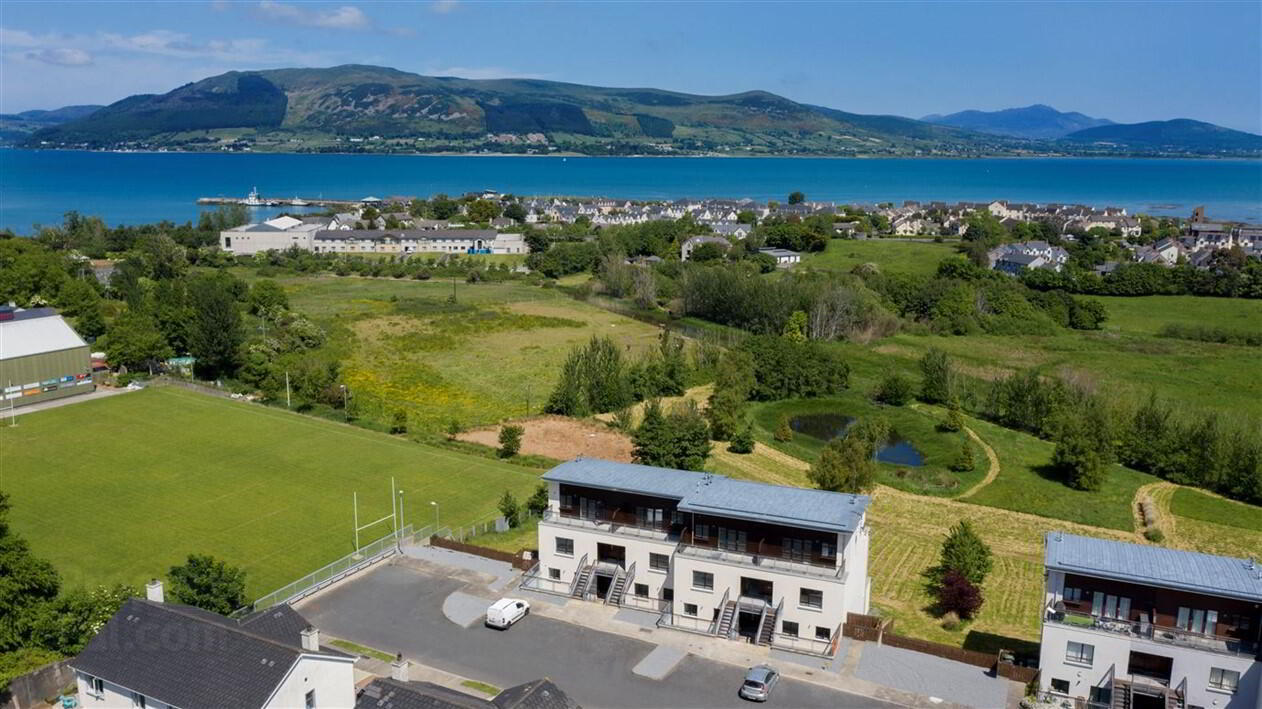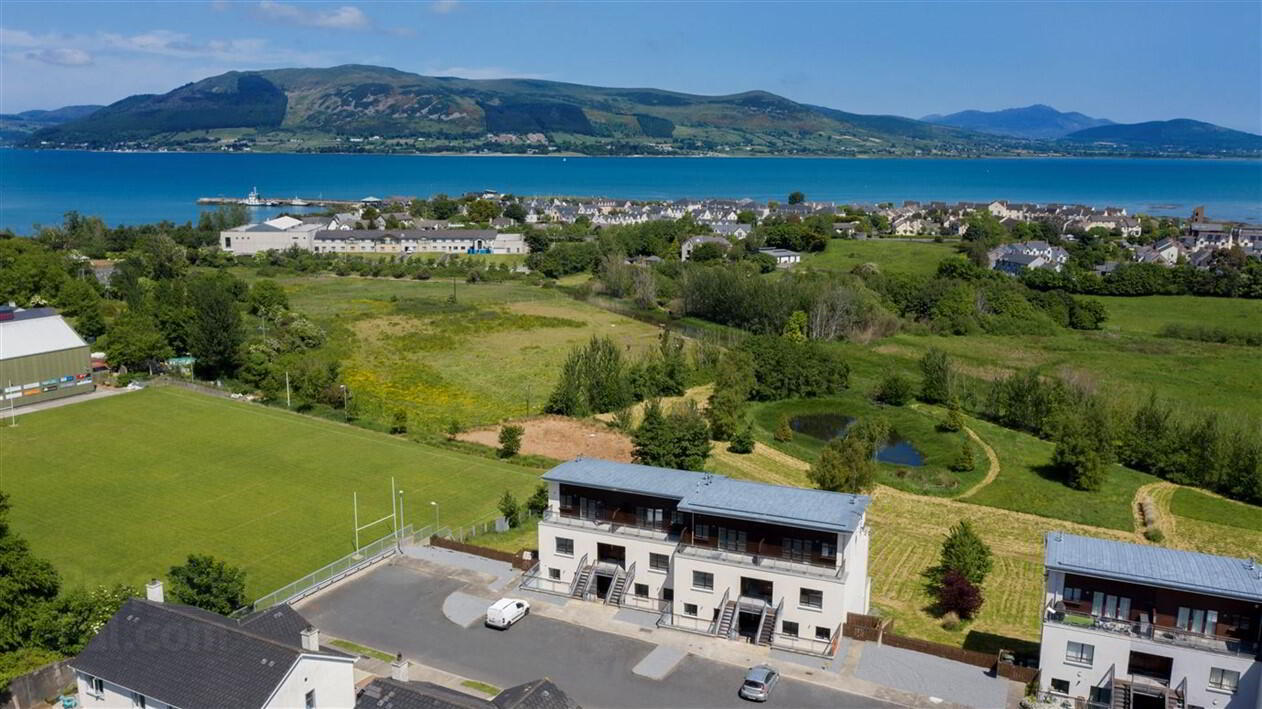


Cuchulainn Heights,
Carlingford, Louth, A91WKA6
3 Bed Duplex Apartment
Price €307,000
3 Bedrooms
2 Bathrooms
Property Overview
Status
For Sale
Style
Duplex Apartment
Bedrooms
3
Bathrooms
2
Property Features
Tenure
Not Provided
Energy Rating

Property Financials
Price
€307,000
Stamp Duty
€3,070*²
Property Engagement
Views Last 7 Days
118
Views Last 30 Days
728
Views All Time
4,268

Features
- Gas fired central heating
- Wired for alarm
- On site car parking
- Stunning views overlooking Carlingford Lough
- Double glazed windows and doors
- Black kitchen units with granite worktops
Feast your eyes on your dream home at Cuchulainn Heights, Carlingford, Co. Louth. DNG Duffy is launching the final phase of 8 duplex apartments with cutting edge decor and magnificent views. Featuring tiled flooring, sleek black kitchen units, resident parking and offering a lifestyle of your making.
The location of these properties set on an elevated site, affords spectacular views of Carlingford Lough and the Mourne Mountains. Carlingford village is a short walk with restaurants, cafes, boutiques, school and the Four Seasons Hotel and Spa.
For outdoor facilities you are spoiled for choice, with the Carlingford Omeath Greenway where locals and visitors alike' enjoy walking, running and cycling. There's also the renowned Carlingford Adventure Centre with all the land and sea activities it has to offer plus the surrounding hills being a favourite location for hill walkers. Greenore Golf Club is just a 5-minute drive where the golfers can play a round of golf while enjoying the spectacular scenery. Finally, the Greenore Ferry takes you on an amazing crossing to north of the border docking at Greencastle where you can begin your exploration of what Co Down has to offer.
Potential purchasers are specifically advised to verify the floor areas as part of their due diligence. Pictures/maps/dimensions are for illustration purposes only and potential purchasers should satisfy themselves of final finish and unit/land areas. Please note we have not tested any apparatus, fixtures, fittings, or services. All measurements are approximate, and photographs provided for guidance only. The property is sold as seen and a purchaser is to satisfy themselves of same when bidding.
Accommodation
Ground Floor -
Hall - 2.1m x 3.1m
Bedroom 1 - 3.2m x 4.7m
EnSuite 2.0m x 2.2m)
Bedroom 2 - 3.2m x 4.7m
Bedroom 3 - 3.6m x 5.0m
Bathroom - 1.7m x 3.3m
Storage Area - 1.0m x 1.3m
First Floor -
Kitchen/Diner - 3.1m x 6.2m
Living Area - 4.4m x 6.2m
External Areas -
Rear Balcony - 2.2m x 6.3m
Front Balcony - 2.3m x 4.7m


