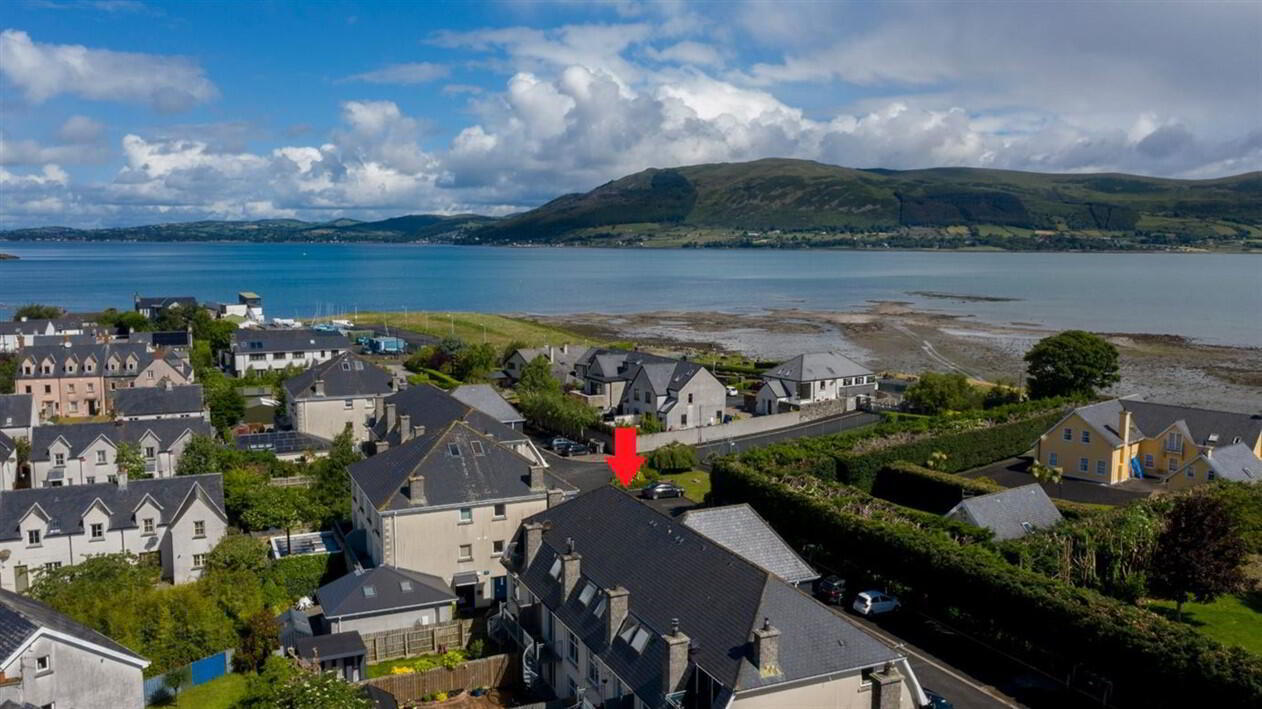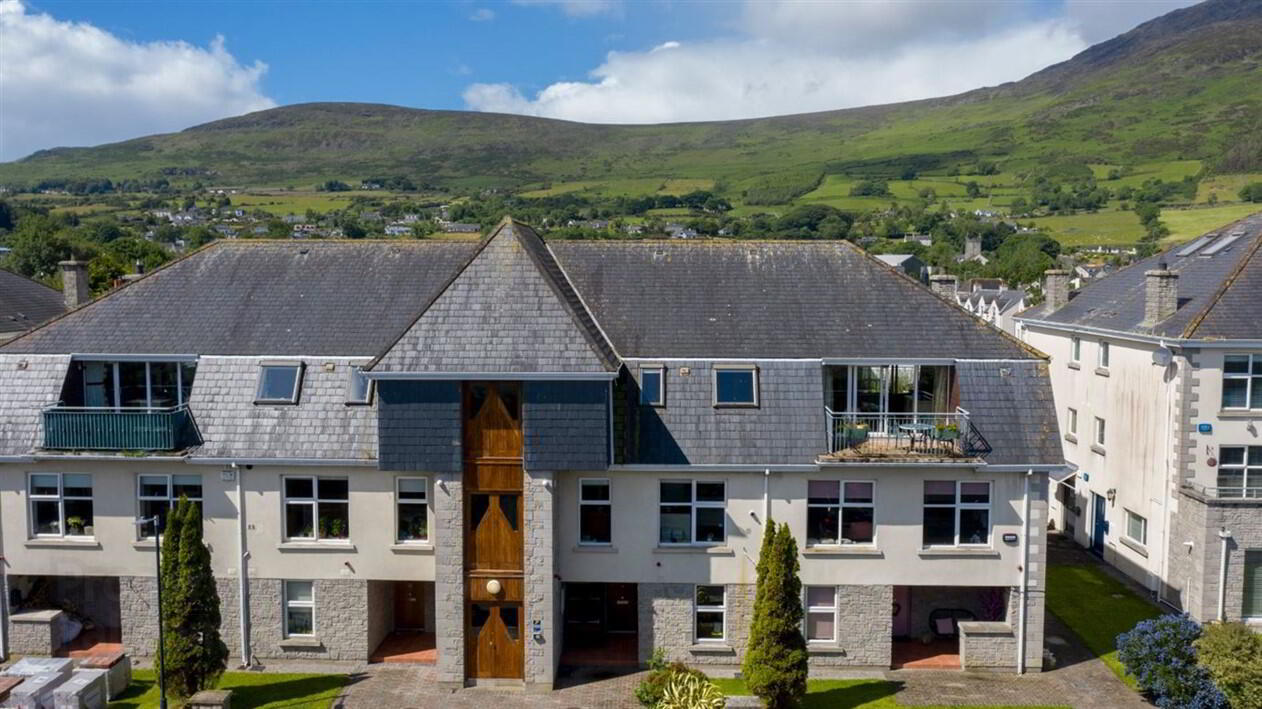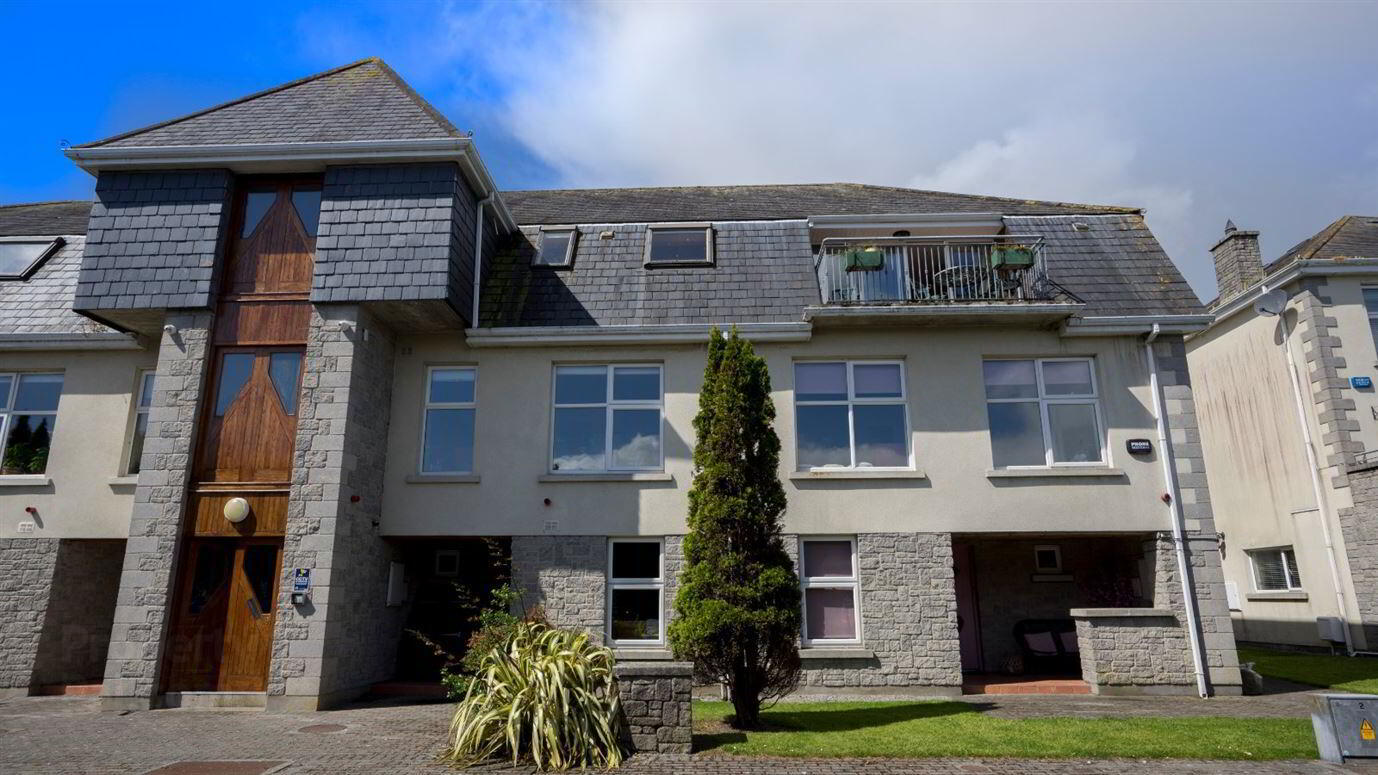


8 Cairlinn,
Ghan Road, Carlingford, A91F4EE
2 Bed Apartment
Price €249,000
2 Bedrooms
2 Bathrooms
Property Overview
Status
For Sale
Style
Apartment
Bedrooms
2
Bathrooms
2
Property Features
Tenure
Not Provided
Energy Rating

Property Financials
Price
€249,000
Stamp Duty
€2,490*²
Property Engagement
Views Last 7 Days
91
Views Last 30 Days
575
Views All Time
3,116

Features
- Gas Central Heating Privaet Parking Lough Side Gated Development Gas Stove In Livingroom Double Glazed Windows & Doors Carlingford To Omeath Greenway 15 Mins Away Waterside Views 2 mins walk Close To School, Church, Shops, Public Transport, Bars, Beach, Scenic Walkways
Located on the Ghan Road, with the Cooley Mountains as its back drop, is this splendid, two bed, penthouse apartment.
Situated within the private, gated development of Cairlinn, this light filled apartment, is sure to appeal to an array of purchasers.
Upon entry, you are greeted by a bright and airy reception area. Large windows throughout the apartment ensure an abundance of natural light.
The spacious master bedroom features a built-in wardrobe and a tiled ensuite bathroom, which is fitted with an integrated bath and a standing shower. The main bathroom also comes equipped with a standing shower. The second bedroom is versatile and well-sized, perfect for a guest room or a home office.
The heart of the home is the expansive open plan kitchen/dining and reception area. The living area opens onto two dual aspect balconies, offering delightful outdoor spaces to enjoy the picturesque sights that surround the property.
Prospective buyers are strongly recommended to confirm the floor areas as part of their thorough investigation. The provided pictures, maps, and dimensions are purely for illustrative purposes, and it is crucial for potential buyers to independently verify the final finishes and measurements of the property and its surrounding land. It is important to note that no testing has been conducted on any appliances, fixtures, fittings, or services. All measurements are approximate, and the photographs are intended to provide guidance rather than absolute accuracy. The property is sold in its current condition, and any potential buyer should ensure their own satisfaction with the property before making a bid.
Negotiator
Keith Duffy
Hall - 2.8m x 2.7m
Kitchen / Diner - 4.3m x 5.3m
Living Room - 4.8m x 3.9m
Bedroom 1 - 5.0m x 3.6m
EnSuite 2.0m x 4.3m)
Bedroom 2 - 3.7m x 4.2m
Main Bathroom - 2.1m x 2.6m
Hotpress - 1.0m x 1.3m

Click here to view the 3D tour

