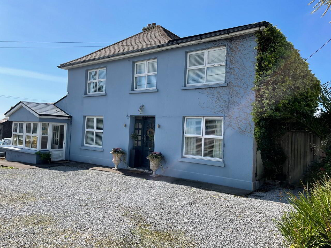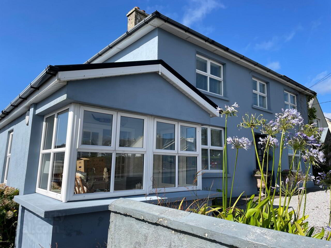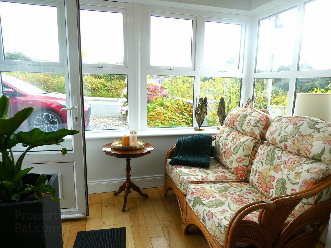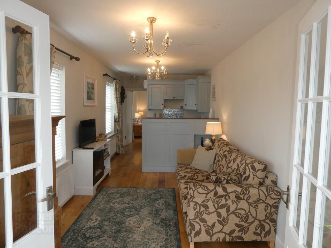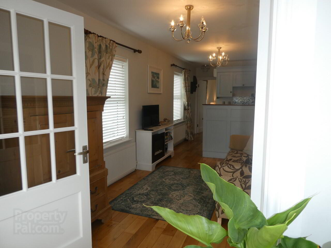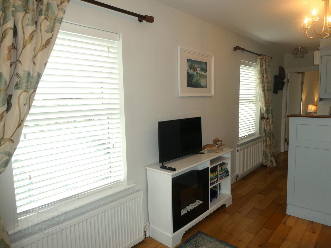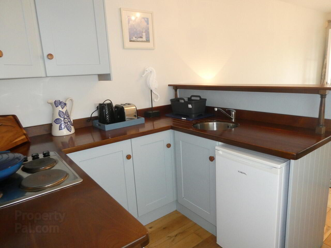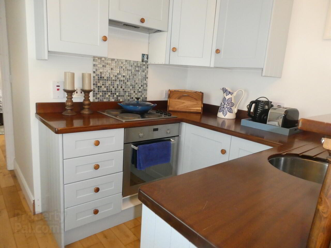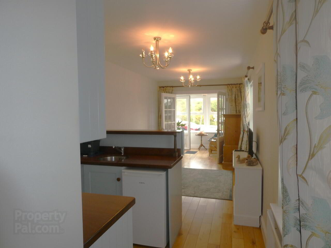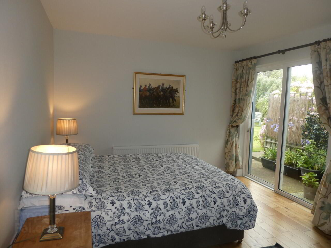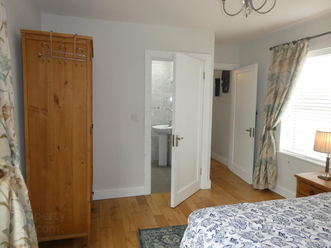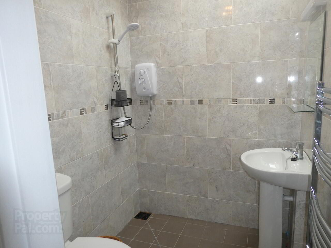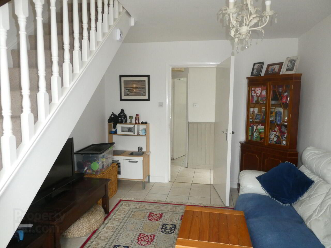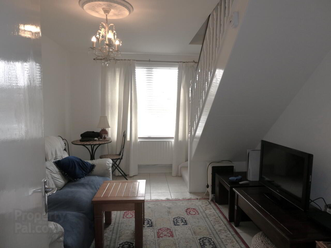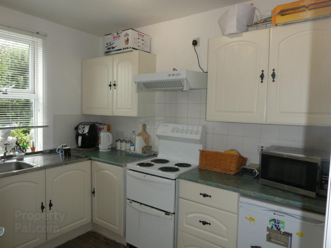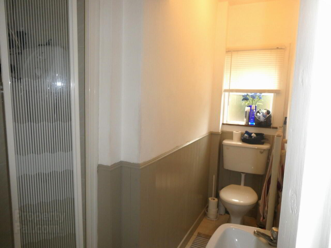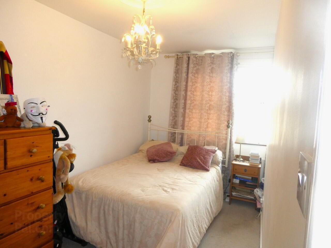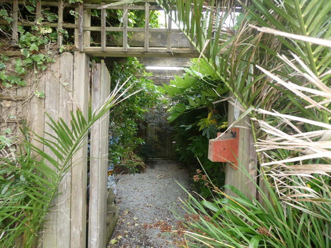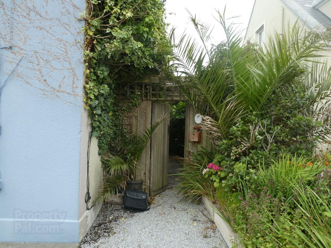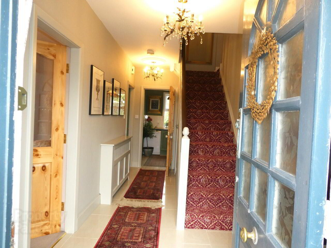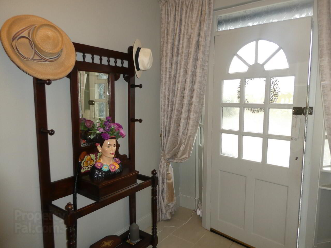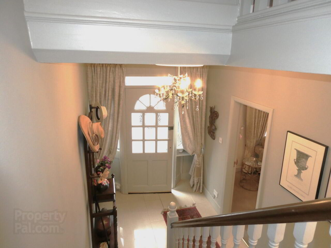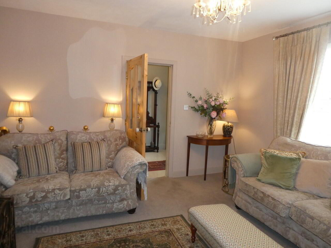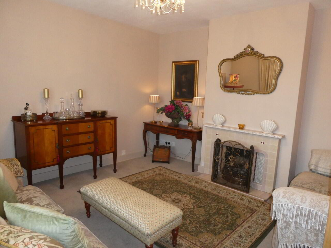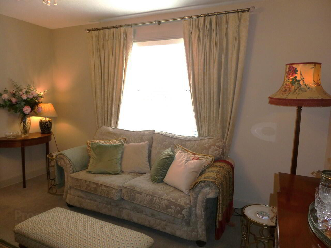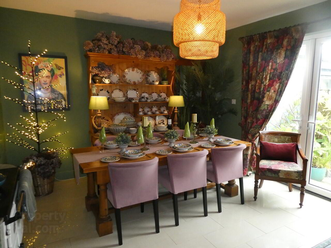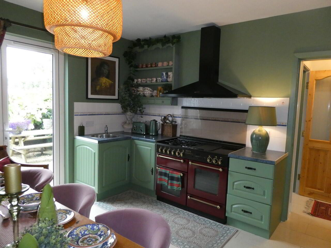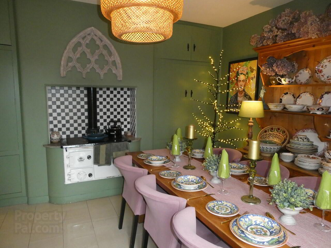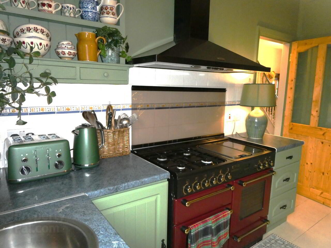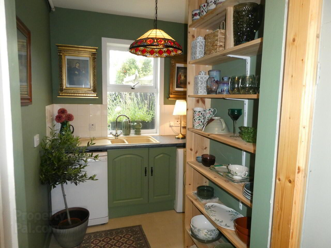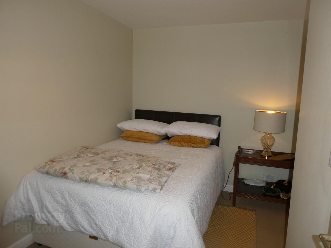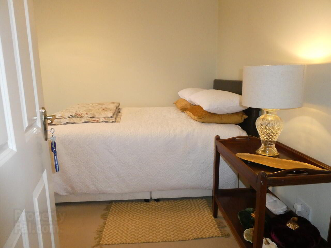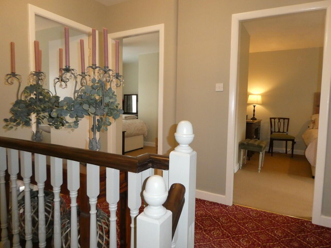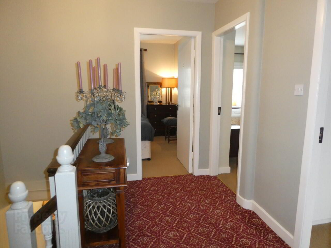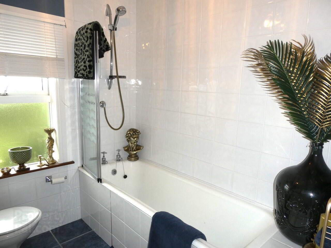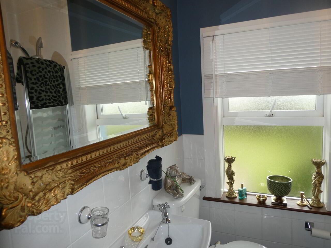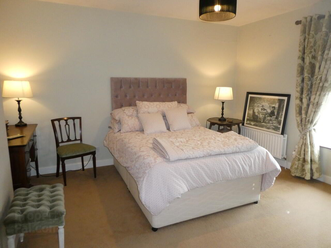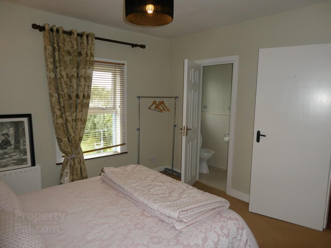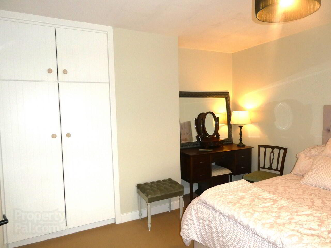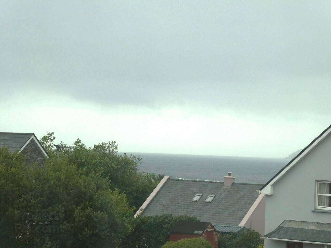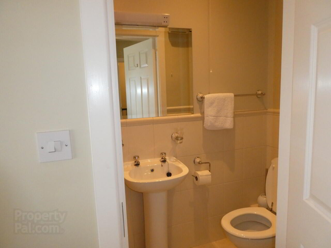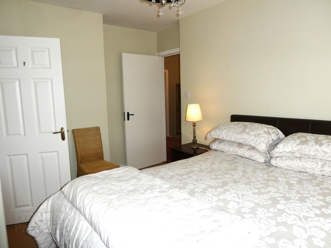Spunkane
Waterville, V23XR63
6 Bed House
Price €550,000
6 Bedrooms
6 Bathrooms
Property Overview
Status
For Sale
Style
House
Bedrooms
6
Bathrooms
6
Property Features
Tenure
Not Provided
Energy Rating

Property Financials
Price
€550,000
Stamp Duty
€5,500*²
Property Engagement
Views Last 7 Days
36
Views Last 30 Days
126
Views All Time
1,522
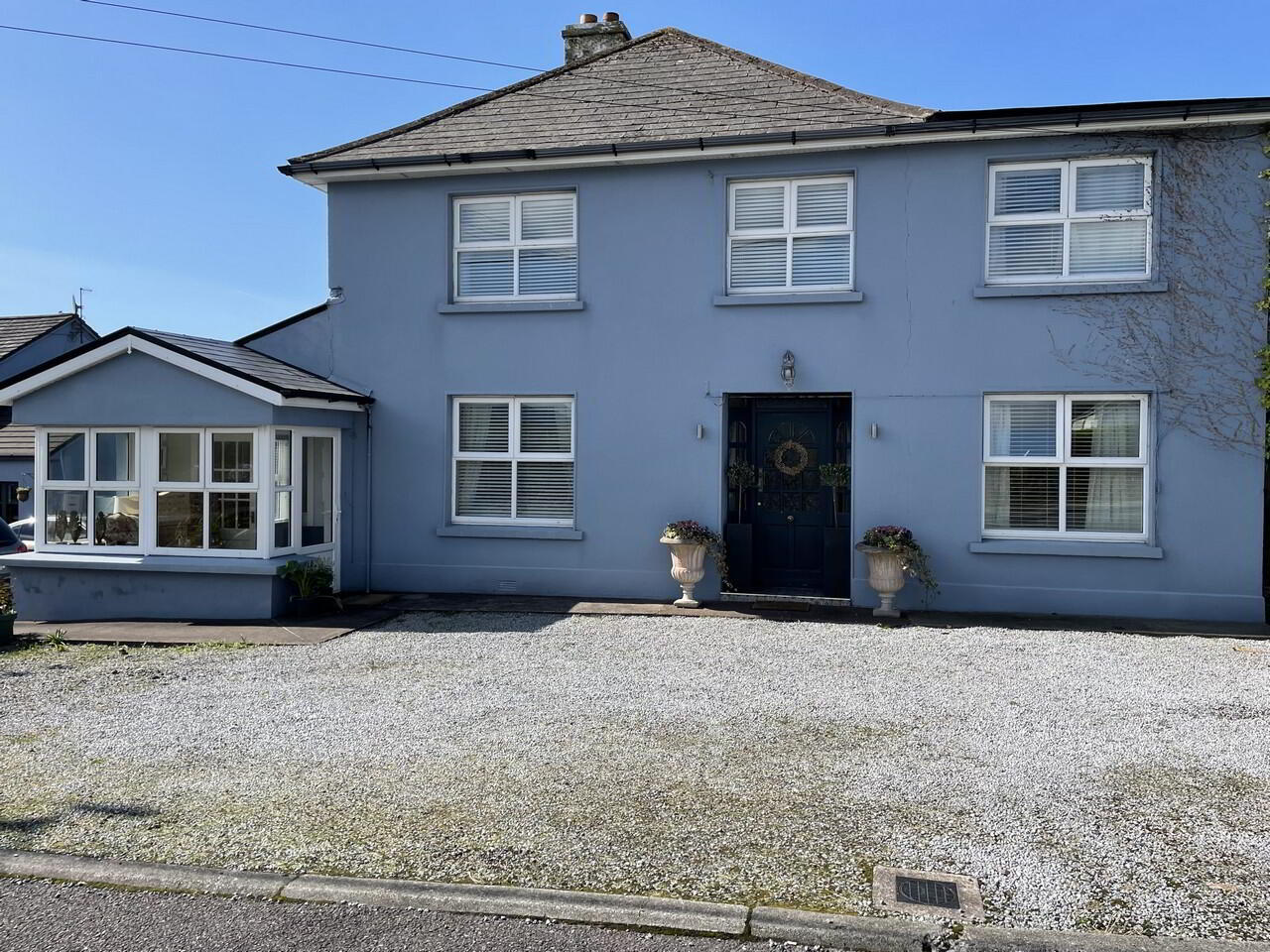
Features
- 2 Stories
- in a nice location
- Located in a popular tourist town.
- walking distance to village
A wonderful investment opportunity to purchase this large residence which has 4 double bedrooms in the main house with two adjoining one bedroomed apartments. Located within walking distance to the only sea front village of Waterville on the Ring of Kerry, which has Cafes, beautiful restaurants, shop, and bars, the Waterville Inn public house is also next door to the property. 100 metres to the local Primary School.
The main house was built in the late 1950s/early 1960s along with an attached garage. The main house was renovated over the years to a lovely standard and the property is in extremely good condition. The garage which was to left of the property was converted to a modern one bedroomed ensuite apartment and on the other side of the property was converted to a second one bedroomed apartment.
At the rear is a private enclosed matured garden with colourful flowers and shrubs.
The garden can be accessed by the 3 properties, each of the properties has their own front and rear doors.
There is also a storage shed within the garden, private parking to the front.
The properties are laid out in a way that a person could reside in any of the properties, do air b n b or bed and breakfast in the main house and the 2 apartments let out as short term or long term lets. Also could be suitable to have home and office business. Oil heating to all properties and in the main house there is a Superette Stanley solid fuel range. Fibre broadband is outside the property for connection. Water and Sewerage is connected to the mains.
This property is definitely worth viewing giving its location to the most beautiful local beaches, the Promenade strip right on the sea front you can sit on the benches and admire the Atlantic Ocean, or take a walk and you can walk further onto the Cliff road you will reach one of Ireland`s top ranked golf courses right on the beach. It has its own restaurant and golf shop. Smugglers Restaurant is also located by the beach. Swimming, hiking trails, lake and sea fishing, Equestrian Centre, boat trips there is so much to do and explore in the area.
RESUME ~ Spunkane Waterville
Main House:- built approximately in 1960s
Spacious Entrance Hall: 5.76m x 2.11
Tiled floor, Radiator.
Sitting room: 4.29m x 4.17m
Carpet floor covering
Open fire.
Radiator.
Coving around light fitting.
Lounge cum dining room plus kitchen: 4.29m x 3.61m
Tiled floor.
Leisure Rangemaster 110 4 gas ring hob with
Grill plate and electric plate along with double oven
And grill. Please note this will not be included in the sale.
Stainless steel sink. Fitted units with worktop.
Superette Stanley solid fuel Range – tiled wall at back.
Large fitted storage Unit and hot press.
French doors lead to enclosed rear garden.
Utility Room: 2.63m x 2.13m
Fitted units with worktop, sink, partly tiled walls.
Fitted shelf unit.
Spaces for appliances.
First floor:
Carpeted stairs to landing: 2.96m x 1.65m
Bedroom 1(Double room) with Ensuite: 3.91m x 3.09m
Carpet flooring, room overlook rear garden.
Ensuite: 2.18m x 0.90m
Tiled floor, partly tiled walls.
Mira electric shower, sinkt, toilet.
Wall mounted electric fan heater.
Extractor fan.
Bathroom: 2.25m x 1.94m
Bath, with shower, tiled around bath area.
Sink, toilet.
Frosted window, Tiled floor, Radiator.
Bedroom 2 (Double) with Ensuite: 4.25m x 3.63m
Carpet flooring, sea views and over garden.
Fitted wardrobe, Radiator.
Ensuite: 2.25m x 0.86m
Mira electric shower, sink, toilet.
Tiled floor and partly tiled walls.
Frosted window, Extractor fan.
Wall mounted fan heater.
Bedroom 3 (Double) with Ensuite: 4.20m x 3.42m
Carpet flooring, Radiator.
Overlooks front of property.
Ensuite: 2.24m x 1.41m
Mira electric shower, sink, toilet.
Tiled floor, partly tiled walls.
Wall mounted fan heater, extractor fan.
Bedroom 4 (Double): 3.14m x 3.04m
Carpet flooring, fitted sink in room, has access
To main bathroom. Overlooks front of property.
Storage shed within rear garden: 6.75m x 3.08m
Resume ~ Apartment No 1.
Entrance Glass Porch: 2.63m x 1.87m
Wood flooring throughout.
Double glazed windows and external doors.
Double glass doors lead to a
Spacious sitting room and Kitchen: 6.56m x 2.70m
Wood flooring: Radiator and TV point in seating area.
Kitchen has fitted units in a maritime blue with dark wood worktop.
Fitted electric hob and oven.
Bedroom 1 with Ensuite: 3.78m x 3.40m
Spacious double room with glass sliding
Door to the rear garden area.
Ensuite Shower room: 1.81m x 1.60m
Fully tiled walls and floor.
Heated towel rail.
Triton electric shower, sink, toilet.
V lux window.
Resume ~ Apartment No 2.
Entrance Hall: 3.16m x 0.92m
Tiled floor.
Separate Kitchen: 3.03m x 2.12m
Fitted units with worktop, stainless steel sink.
Tiled floor, Radiator.
Sitting Room: 4.59m x 3.14m
Tiled floor, Radiator, TV point.
Shower room: 1.23m x 0.77m
Tiled floor, sink, toilet, Triton electric shower.
Heated towel rail, Window.
First floor:
Carpeted stairs to Bedroom Master bedroom: 4.62m x 3.16m
Carpet flooring, Radiator, window.
Other details:
From front there is double wooden doors to private entrance
For sitting out and space for flower pots.
Fibre Broadband outside the property for connection.
Water and Sewerage linked to mains.
Walking distance to coastal village of Waterville and all its amenities.
Broadband in the area.
Can share the garden if desired.
Note:-
All descriptions, dimensions, references to condition and necessary permission for use and occupation, and other details are given in good faith and are believed to be true but any intending purchaser or tenant should not rely on them as statements or representations of fact but must satisfy himself/herself or otherwise as to the correctness of them.
Viewing is strictly by appointment.

