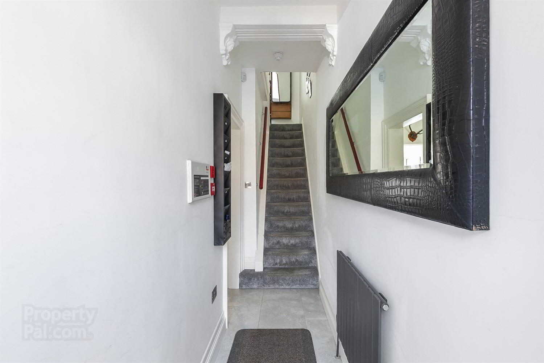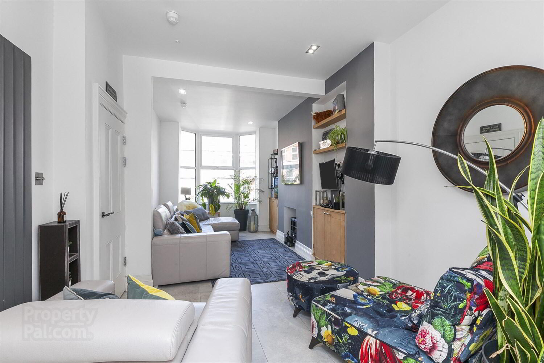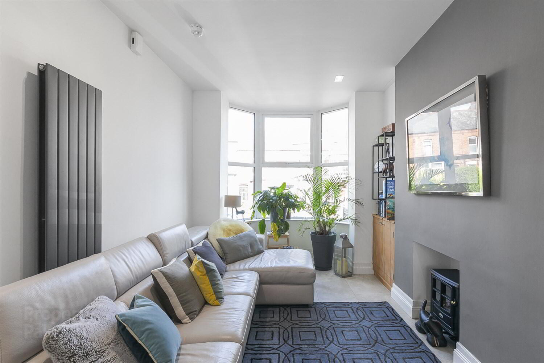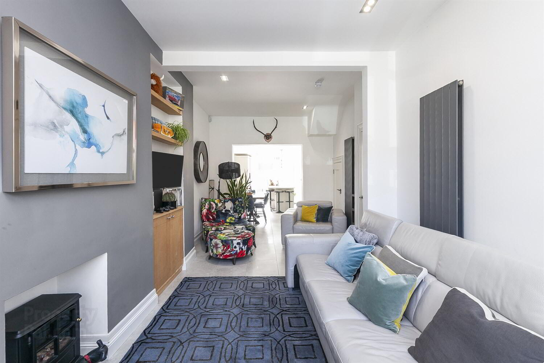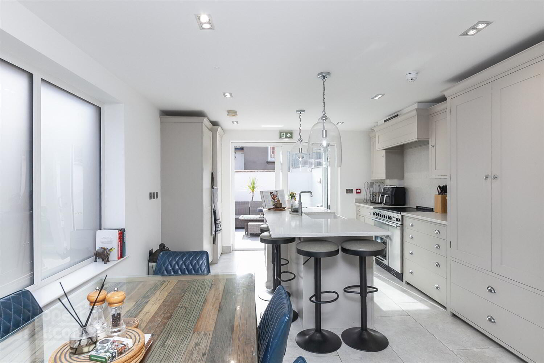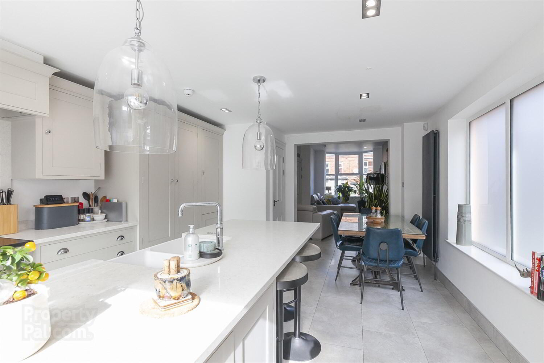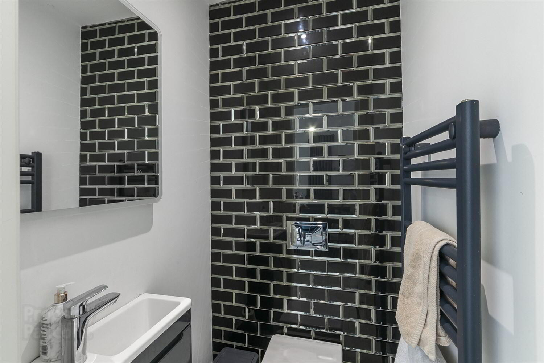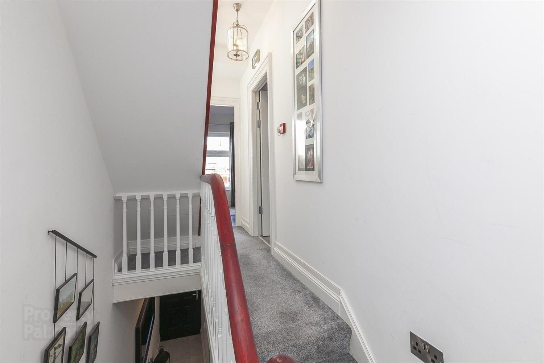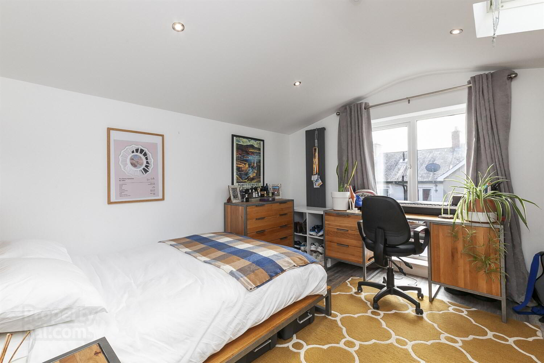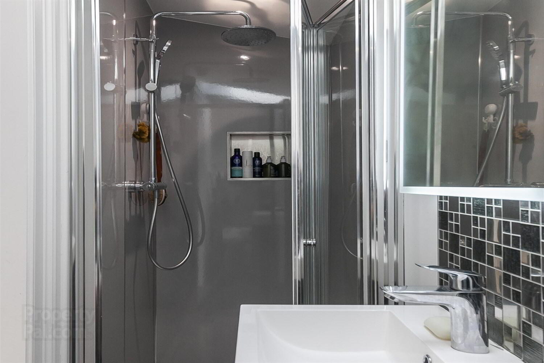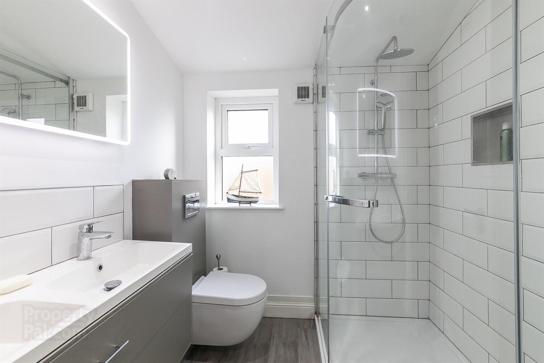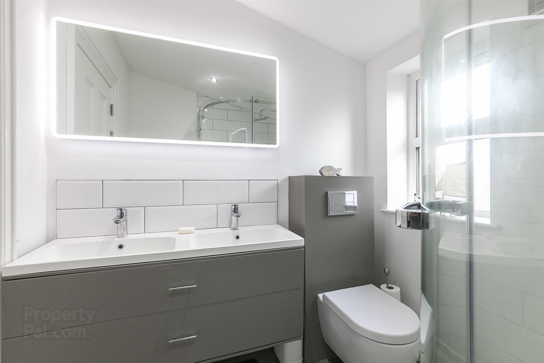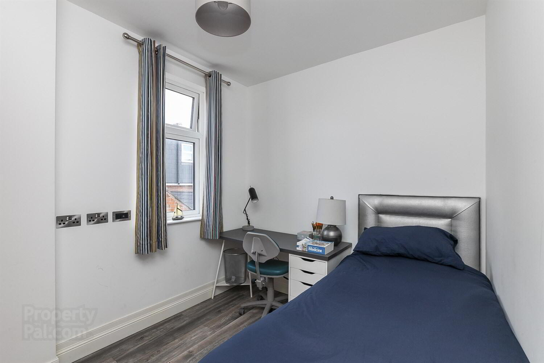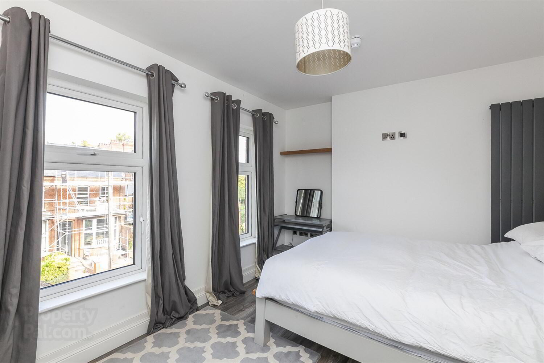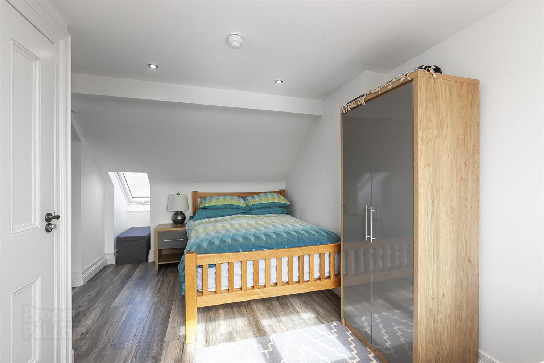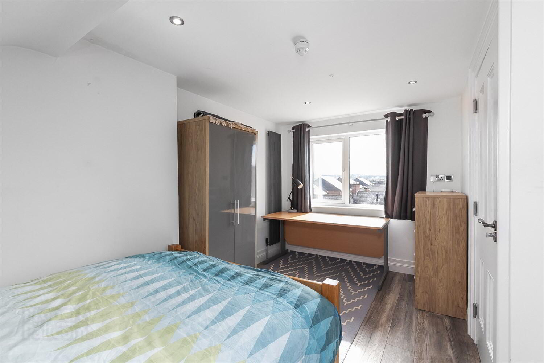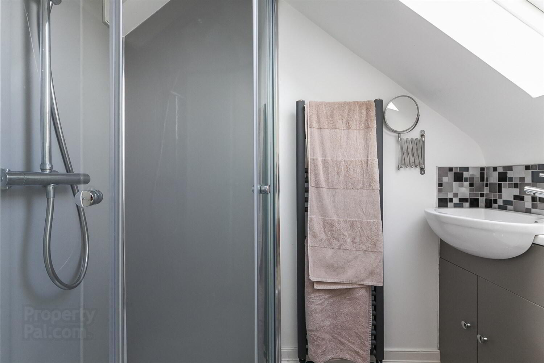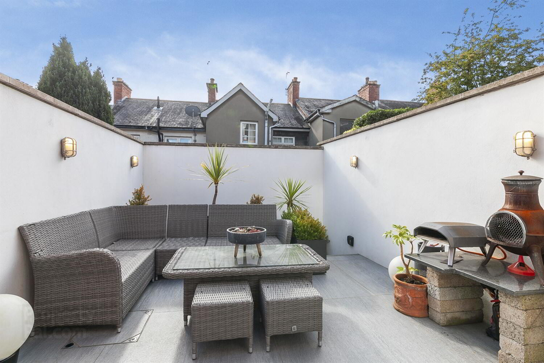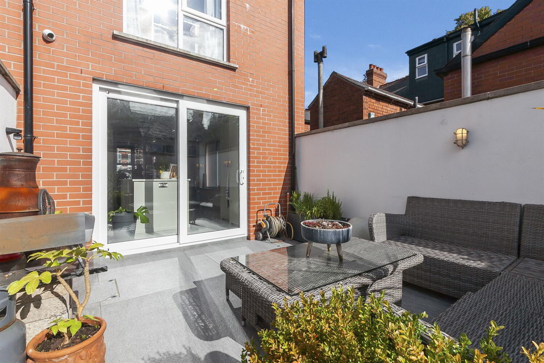55 Pretoria Street,
Stranmillis, Belfast, BT9 5AQ
4 Bed End-terrace House
Sale agreed
4 Bedrooms
3 Bathrooms
1 Reception
Property Overview
Status
Sale Agreed
Style
End-terrace House
Bedrooms
4
Bathrooms
3
Receptions
1
Property Features
Tenure
Not Provided
Energy Rating
Broadband
*³
Property Financials
Price
Last listed at Offers Over £300,000
Rates
£2,158.43 pa*¹
Property Engagement
Views Last 7 Days
52
Views Last 30 Days
224
Views All Time
9,314
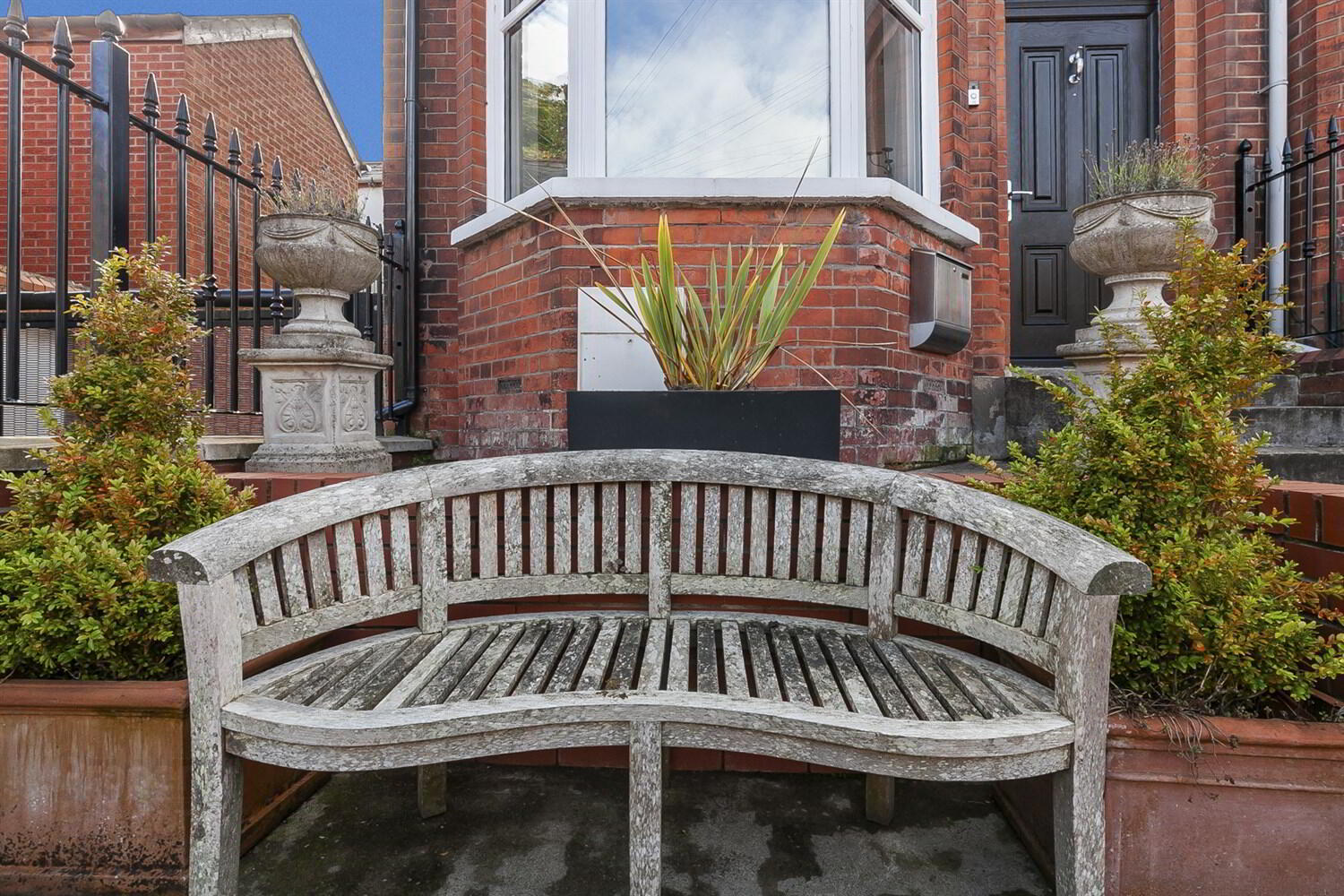
Features
- Stunning Modernised Three Storey End Terraced Home
- Bright Spacious Open Plan Living Room With Bay Window, Through to Dining Kitchen
- Bespoke Designer 'Neptune' Solid Wood Kitchen With Quartz Worktops, Island and Breakfast Bar
- Downstairs W.C
- Four Well Proportioned Bedrooms, Including Two With Ensuite Shower Rooms
- Contemporary Main Shower Room With Double Vanity Sink Units
- Gas Fired Central Heating and Double Glazed Windows
- Security Alarm System
- South Facing Private Courtyard Garden With Slate Paving and Outside Lighting
- Enclosed Front Area With Fully Secure Cast Iron Railings and Gate
This beautiful end terrace home has been tastefully modernised to an exceptional standard, with designer specification throughout. Over three storeys, this property offers well proportioned accommodation including four bedrooms, three bathrooms, and the addition of a South facing courtyard garden. <br><br>On the ground floor there is a bright open plan living room with bay window, through to dining area and spacious kitchen with Bespoke 'Neptune' kitchen, and downstairs W.C. On the first floor there are three bedrooms including one with ensuite, and main shower room. On the third floor there is a further bedroom, also with ensuite shower room. Further additions include gas fired central heating, UPVC double glazing and Security Alarm System. Outside there is an enclosed South facing courtyard garden creating the perfect suntrap for entertaining. <br><br>Located within Stranmillis Village this property is conveniently placed close to a wide range of amenities including shops, cafes, restaurants, as well as Botanic Avenue and Queens University only minutes away. Recreational facilities are also close-by with Lagan towpath, Belfast Boat Club and Queens PEC also within walking distance. <br><br><br><br><br><br><br><b>Entrance</b> <br>PVC front door. <br><b>Ground Floor</b> <br><br><b>Entrance Hall</b> <br>Ornate cornice ceiling. Ceramic tiled floor. Security alarm system panel. <br><b>Open Plan Living Room </b> 7.26m (23'10) x 2.84m (9'4) into bay<br>Built in storage cupboards and shelving. Storage cupboard under stairs. Contemporary vertical radiators x2. Recessed spotlights. Ceramic tiled floor.
Open Plan to...<br><b>Kitchen Dining Area</b> 5.72m (18'9) x 3.84m (12'7) <br>Stunning Bespoke 'Neptune' kitchen with range of high and low level solid wood cabinets with Quartz worktop surfaces, fully fitted pantry cupboard, stainless steel Rangemaster cooker with 5 ring induction hob, double oven and grill, stainless steel extractor fan.
Extensive island unit with low level cabinets, Quartz worktop and breakfast bar, twin ceramic sink with 'Quooker' hot water tap, and 'Blomberg' integrated dishwasher.
Utility cupboard containing gas boiler, plumbed for washing machine and tumble dryer. Contemporary vertical radiator. Recessed spotlights. Ceramic tiled floor.
Sliding double doors to South facing courtyard patio garden. <br><b>Downstairs W.C</b> <br>Vanity wash hand basin, low flush W.C, heated towel rail, feature tiled wall, recessed spotlights, ceramic tiled floor. <br><b>First Floor Return</b> <br><br><b>Bedroom One</b> 3.86m (12'8) x 3.58m (11'9) <br>Recessed spotlights. Velux window. Laminate wood effect floor. <br><b>Ensuite Shower Room</b> <br>Fully enclosed panelled shower cubicle with drencher shower and hand shower, vanity wash hand basin with tiled splashback and illuminated mirror, low flush W.C, heated towel rail. Velux window, recessed spotlights. <br><b>Contemporary Shower Room </b> <br>Curved fully tiled shower cubicle with drencher shower and hand shower, double vanity sink unit with mixer taps and storage below, tiled, splashback dual flush W.C, illuminated mirror, heated towel rail, laminate wood effect floor, recessed spotlights. <br><b>First Floor </b> <br><br><b>Bedroom Two</b> 3.1m (10'2) x 2.74m (9') <br>Laminate wood effect floor. <br><b>Bedroom Three</b> 3.81m (12'6) x 3m (9'10) <br>Laminate wood effect floor. <br><b>Bedroom Four</b> 4.57m (15'0) x 2.72m (8'11) <br>Laminate wood effect floor, Velux window, recessed spotlights. Sliding door to... <br><b>Ensuite Shower Room</b> <br>Corner panelled shower cubicle with drencher shower and hand shower, vanity sink unit with storage below, low flush W.C, heated towel rail, laminate wood effect floor. <br><b>Outside</b> <br>South facing private enclosed walled courtyard garden with slate paving, outside lighting, cold water tap and electric point. Access to rear entry.
Fully enclosed landscaped tiered front with seating area, metal railings and secure gate.



