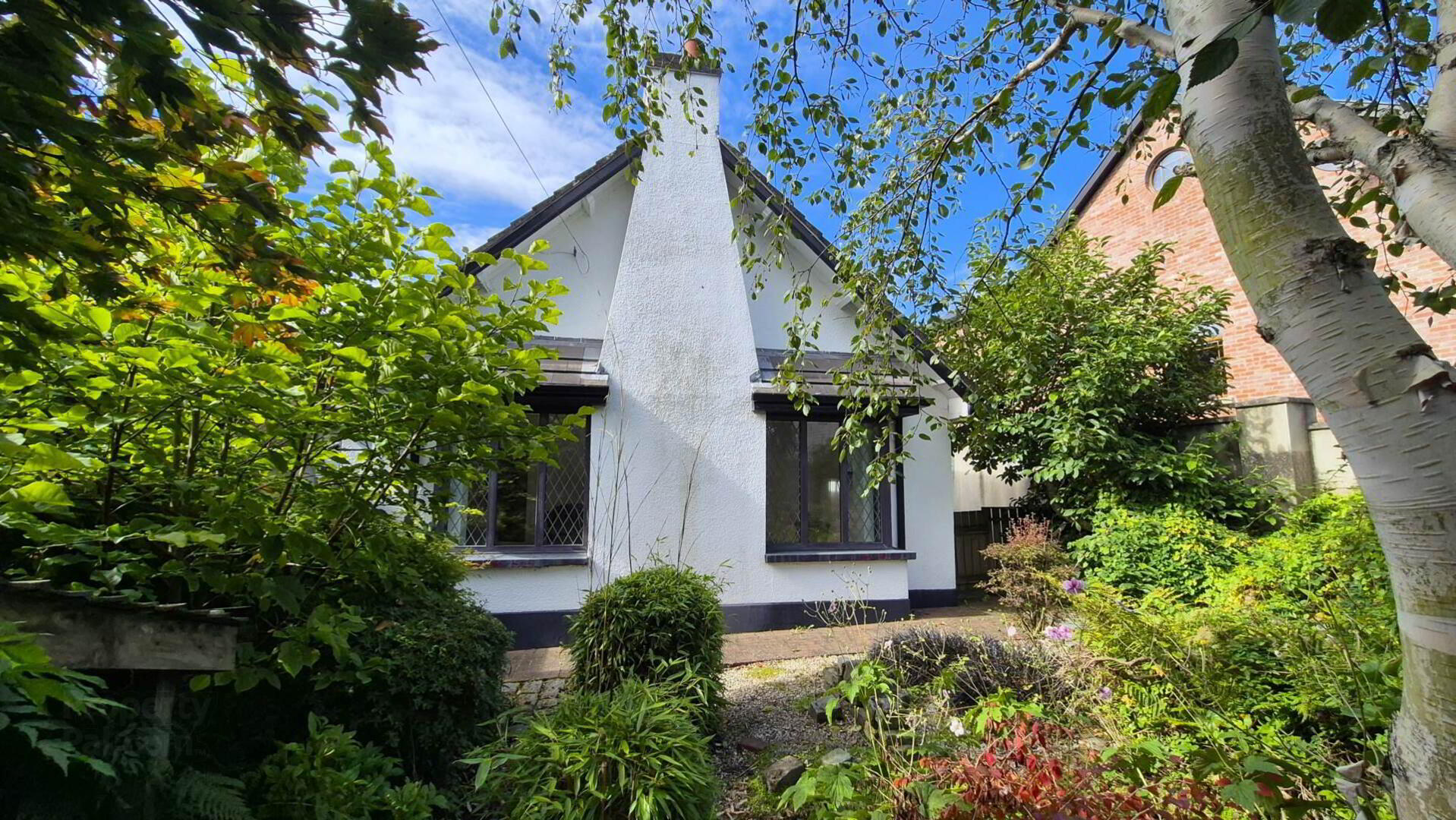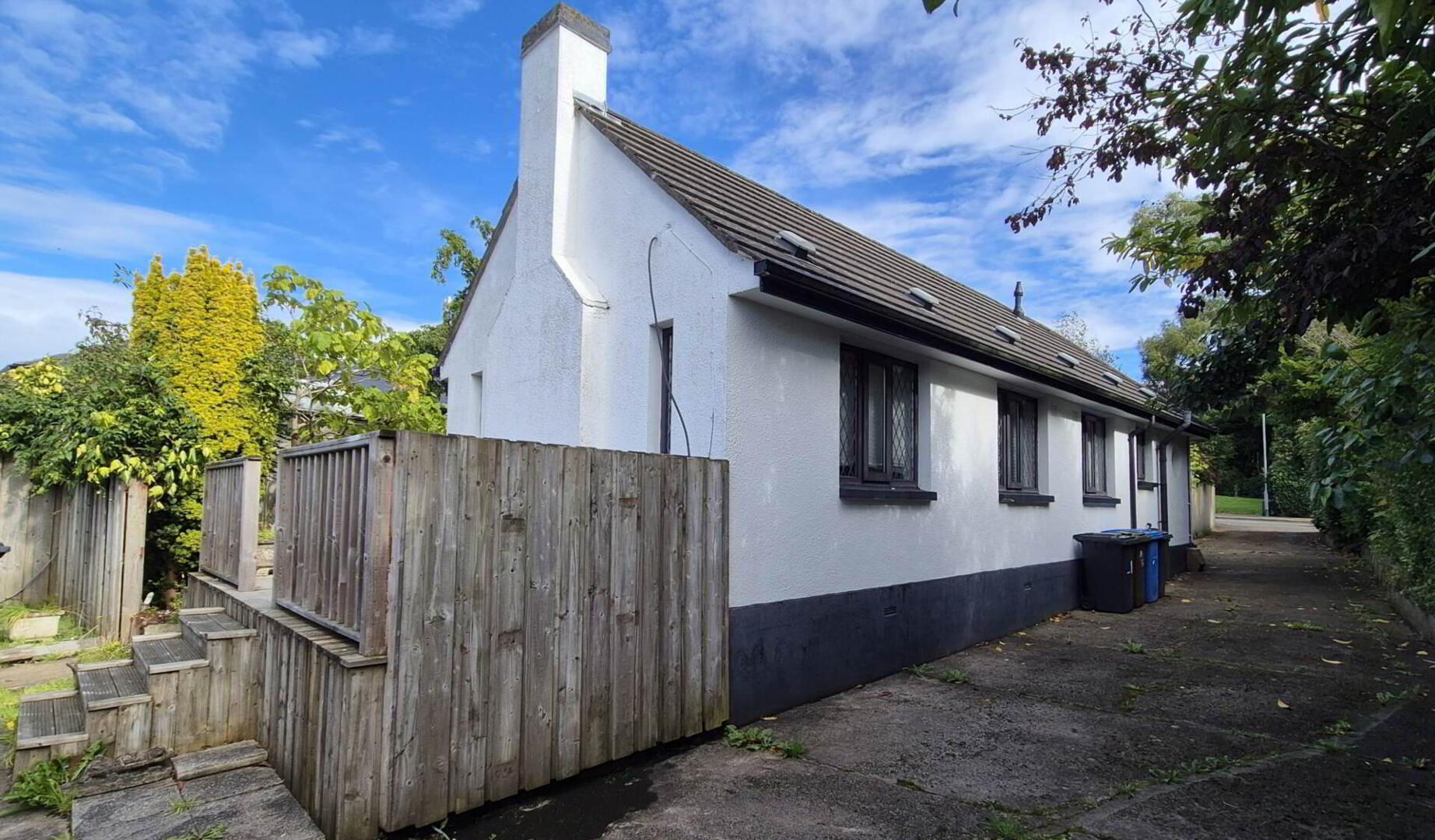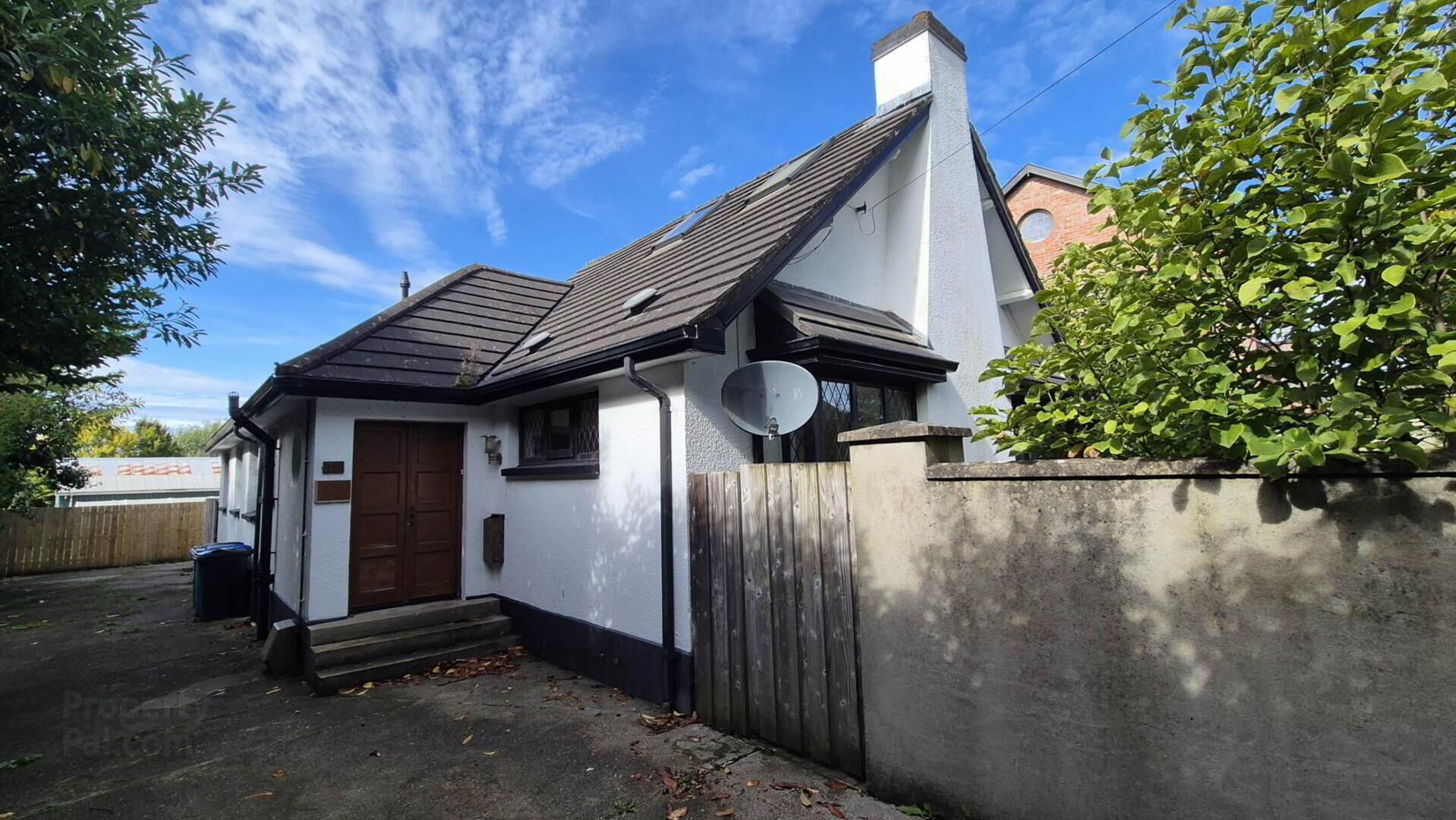


28 Steelstown Road,
Derry, BT48 8EU
3 Bed Detached Bungalow
Guide Price £280,000
3 Bedrooms
1 Bathroom
1 Reception
Property Overview
Status
For Sale
Style
Detached Bungalow
Bedrooms
3
Bathrooms
1
Receptions
1
Property Features
Tenure
Freehold
Energy Rating
Heating
Gas
Broadband
*³
Property Financials
Price
Guide Price £280,000
Stamp Duty
Rates
£1,666.80 pa*¹
Typical Mortgage
Property Engagement
Views Last 7 Days
701
Views Last 30 Days
3,883
Views All Time
16,188
 This delightful three-bedroom bungalow can be located along the much sought after Steelstown Road.
This delightful three-bedroom bungalow can be located along the much sought after Steelstown Road.Internal viewing of the dwelling will reveal modern accommodation which has been tastefully decorated throughout.
This is indeed a rare opportunity to acquire a lovely dwelling in a prime location close to all amenities.
FEATURES:
• Detached bungalow
• Double glazed windows
• Three Bedrooms
• Feature spiral staircase in lounge to mezzanine study/snug
• Solid oak internal doors
• Sought after location
ACCOMMODATION:
Solid wood front door to entrance porch
Porch - Tiled floor, downlights
Hallway - Tiled floor, downlights
Lounge - 6.5m x 4.5m (to widest points) - Wooden floor, feature fireplace with hearth, high ceilings with exposed beams, recessed lighting, velux sky lights (x2), feature spiral staircase to mezzanine Study area/snug, spot lighting
Kitchen - 2.8m x 4.9m (to widest points) - High and low level units, 1.5 bowl sink unit with central mixer tap, electric cooker, tiled splashback, stainless steel extractor hood, plumbed for washing machine, larder/storage solid wooden door to rear, downlights, tiled floor, serving hatch into lounge
Bathroom - 1.6m x 2.2m - Bath with central mixer tap and shower over, shower screen, WC, wash hand basin with central mixer tap and mirror over, extractor fan, downlights, tiled walls, tiled floor
Bedroom 1 - 2.8m x 3.1m (To widest points) - Carpet floor covering, shelving, blinds
Bedroom 2 - 3.1m x 2.9m - Carpet floor covering, blinds, downlights
Bedroom 3 - 4 x 4.1m (To widest points) - Carpet floor covering, blinds, downlights
EXTERIOR FEATURES:
Extensive concrete driveway & parking
Decked area, mature trees and shrubs to side
Raised decked area to rear
Brick barbeque
Pond
Notice
Please note we have not tested any apparatus, fixtures, fittings, or services. Interested parties must undertake their own investigation into the working order of these items. All measurements are approximate and photographs provided for guidance only.
Oakland Estate Agents have not tested any plumbing, electrical or structural elements including appliances within this home. Please satisfy yourself as to the validity of the performance of same by instructing the relevant professional body or tradesmen. Access will be made available.
Oakland Estate Agents for themselves and for the vendors or lessors of this property whose agents they are given notice that: (I) the particulars are set out as a general outline only for the guidance of intending purchasers or lessees, and do not constitute part of an offer or contract; (II) all descriptions, dimensions, references to condition and necessary permissions for use and occupation, and other details are given without responsibility and any intending purchasers or tenants should not rely on them as statements or representations of fact but must satisfy themselves by inspection or otherwise as to the correctness of each of them; (III) no person in the employment of Oakland Estate Agents has any authority to make or give any representation or warranty in relation to this property.




