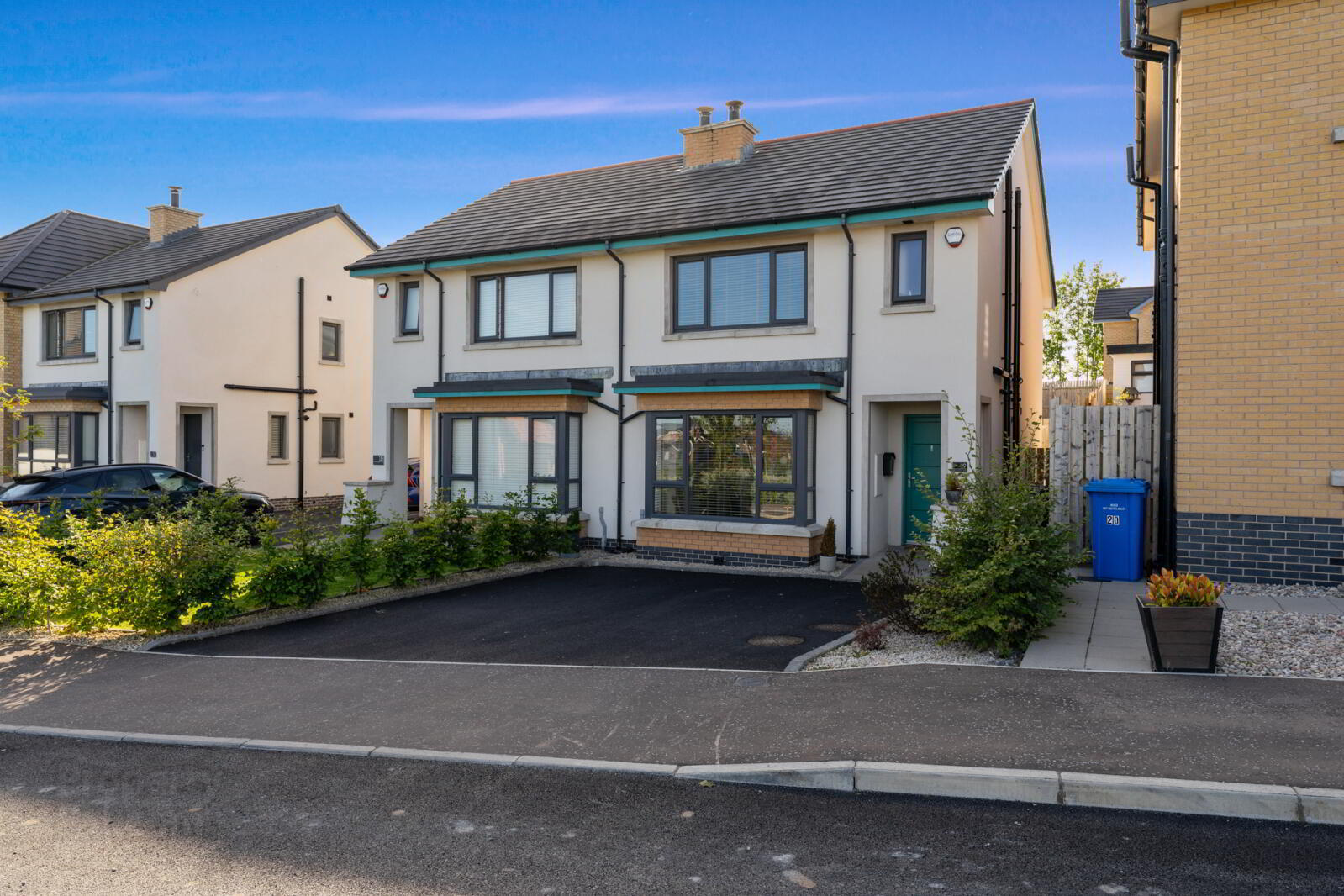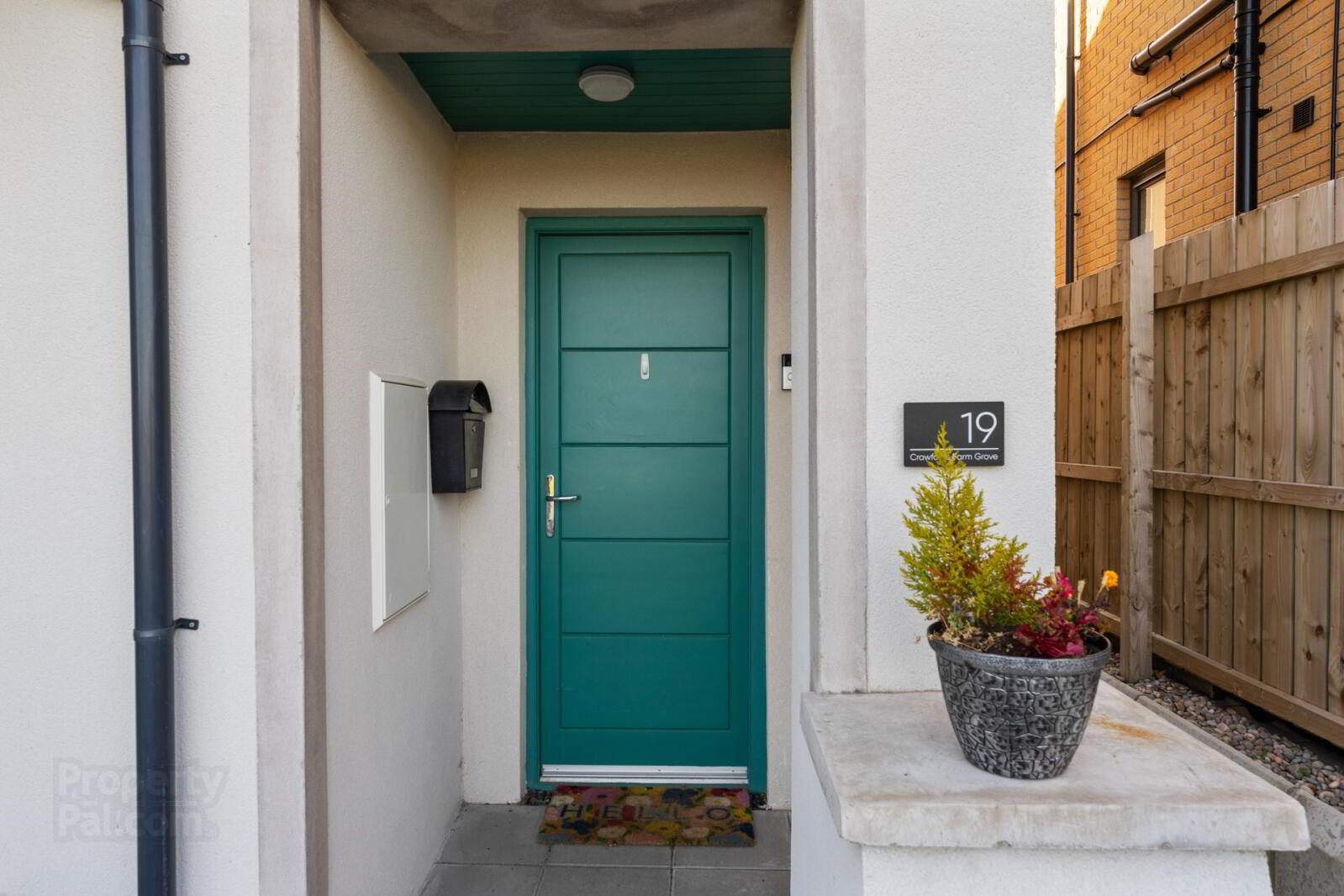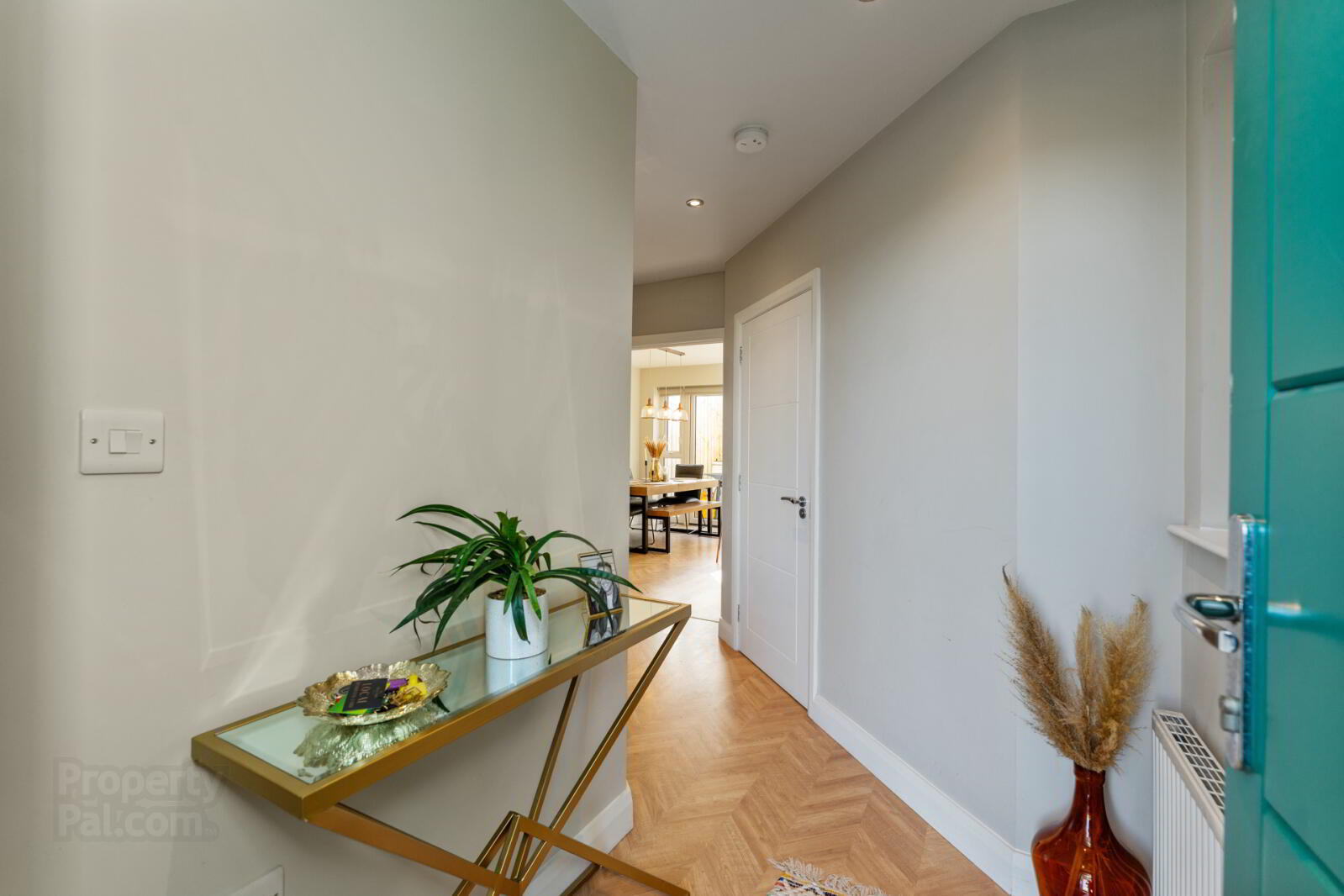


19 Crawfords Farm Grove,
Bangor, BT19 1PL
3 Bed Semi-detached House
Asking Price £269,950
3 Bedrooms
2 Bathrooms
Property Overview
Status
For Sale
Style
Semi-detached House
Bedrooms
3
Bathrooms
2
Property Features
Tenure
Not Provided
Energy Rating
Heating
Gas
Property Financials
Price
Asking Price £269,950
Stamp Duty
Rates
£1,507.60 pa*¹
Typical Mortgage
Property Engagement
Views Last 7 Days
517
Views Last 30 Days
2,446
Views All Time
28,418

Features
- Excellent semi detached property in the popular Crawfords Farm development
- Exceptional accommodation and high quality of finish throughout
- Bright and spacious lounge with feature wood burning stove
- Contemporary fitted kitchen with breakfast bar
- Open plan kitchen into formal dining area
- Utility area plumbed for white goods
- Ground floor WC
- Three well proportioned bedrooms on first floor
- Bedroom one with ensuite shower room
- Bathroom with contemporary white suite
- Private and landscaped garden in lawn to rear with patio area
- Close to excellent transport networks, Bangor town centre and other amenities
- Entrance:
- Composite front door.
- WC:
- Low flush WC, wash hand basin with mixer taps and splashback, vanity sink unit with storage, extractor fan.
- Entrance Hall
- Lounge
- 4.42m x 3.6m (14'6" x 11'10")
Feature wood burning stove, feature bay window. - Open Plan Kitchen Into Dining
- 5.18m x 4.04m (16'12" x 13'3")
Excellent range of high and low level units, 1.5 tub stainless steel sink unit with mixer tap, 4 ring induction hob with extractor unit, Nordmende double oven, integrated dishwasher, integrated fridge and freezer, breakfast bar for casual dining, pantry, open plan to formal dining space, patio doors to rear garden. - Under Stairs Storage/Utility Area
- Plumbed for washing machine and tumble dryer, shelved units.
- First Floor
- Landing:
- Access to loft.
- Bedroom 1
- 3.73m x 3.66m (12'3" x 12'0")
Feature wall panelling, views towards Belfast Lough. - Ensuite:
- Fully tiled shower cubicle with thermostatic shower unit, semi pedestal sink unit with mixer taps and tiled splashback, low flush WC, ceramic tiled floor, heated towel rail, recessed low voltage lighting, extractor fan.
- Bedroom 2
- 3.66m x 2.84m (12'0" x 9'4")
- Bedroom 3
- 2.95m x 2.34m (9'8" x 7'8")
- Bathroom:
- Contemporary white suite comprising of: Free standing bath with mixer taps and hand shower, semi pedestal wash hand basin with tiled splashback and mixer taps, low flush WC, heated towel rail, extractor fan, recessed low voltage lighting.
- Outside:
- Ample parking to front. Patio area to rear with outside tap and light. Private garden with boundary fencing and shed.





