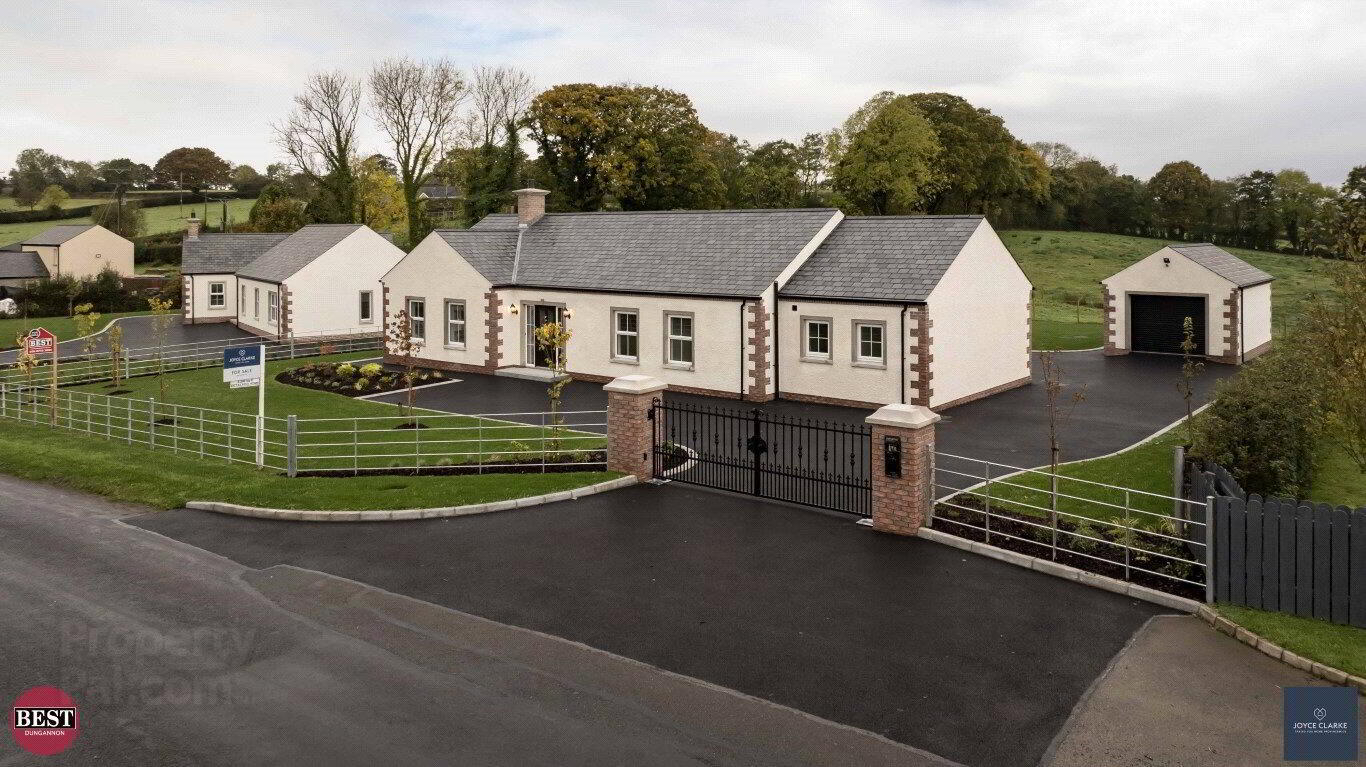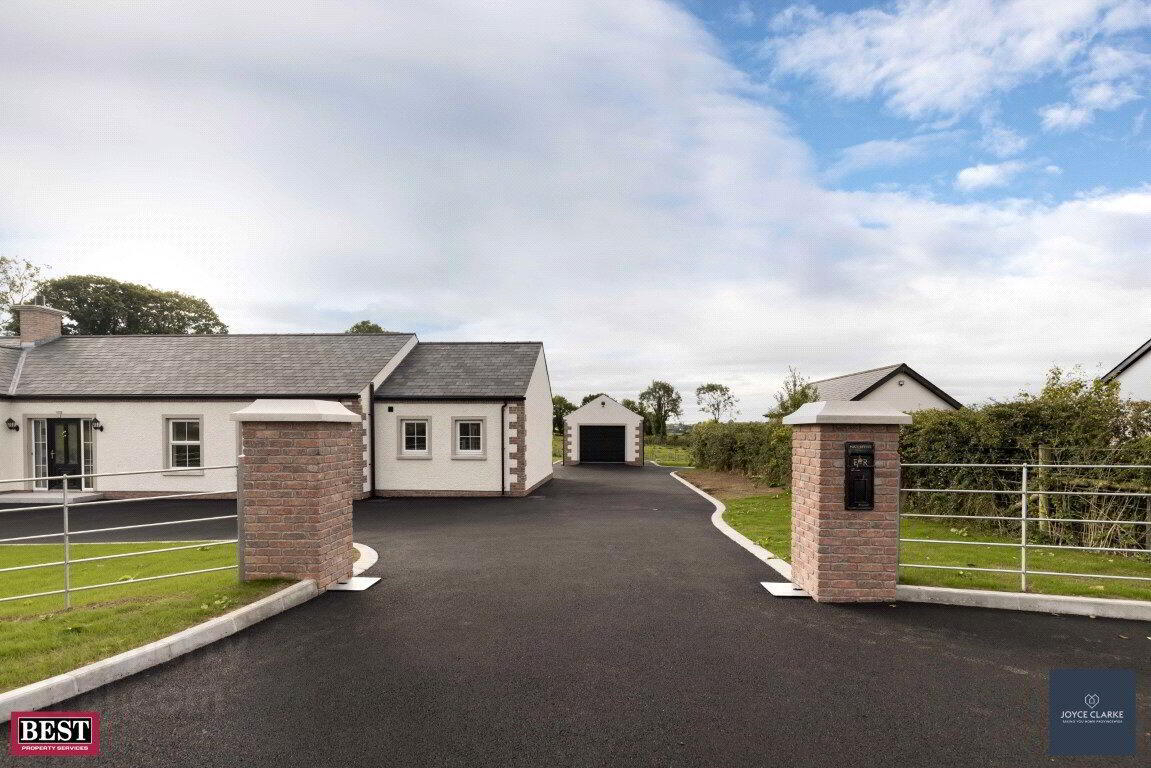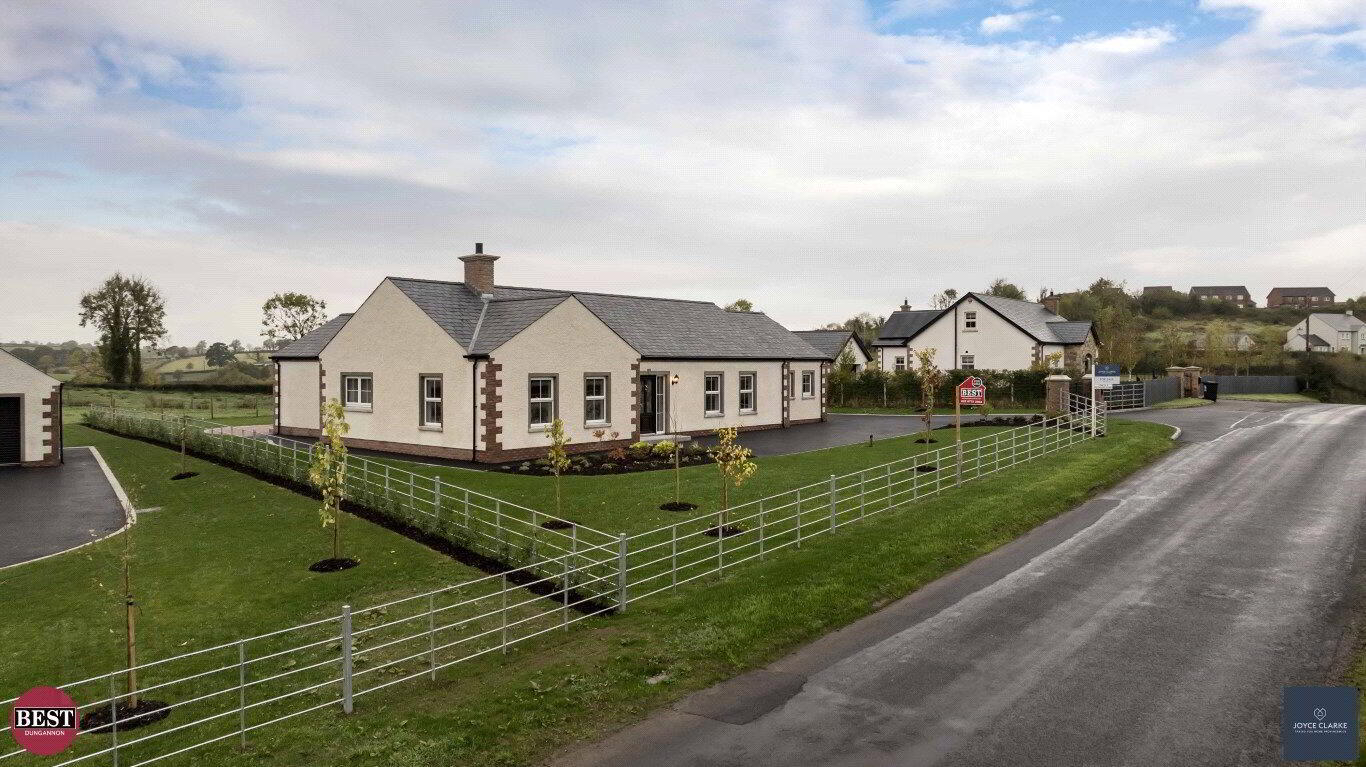


85a Old Eglish Road,
Dungannon, BT71 7PA
Detached Bungalow
Guide Price £465,000
Property Overview
Status
For Sale
Style
Detached Bungalow
Property Features
Tenure
Not Provided
Property Financials
Price
Guide Price £465,000
Stamp Duty
Rates
Not Provided*¹
Typical Mortgage
Property Engagement
Views Last 7 Days
371
Views Last 30 Days
1,633
Views All Time
10,114

Exceptional New Build 4 Bedroom Bungalow
Simply outstanding, is how we would describe this newly constructed bungalow, fronting Old Eglish Road in an attractive semi rural setting.
Located in a desirable stand on the edge of Dungannon Town, the property enjoys beautiful views over open countryside, yet is convenient to the M1 and main road network.
This house is elegant, and the suite of well chosen finishes has resulted in an exceptional bungalow with more than a touch of class.
Awaiting the buyers own choice of kitchen, this bungalow is turnkey, and we recommend that you come and see the scenic views through the large glass sliding patio doors.
Accommodation:
Entrance
Composite entrance door with glazing to side, tiled flooring, wall panelling, traditional style radiator, deep moulded skirting and architraves, walk-in cloakroom, automatic light, hot-press.
Living Room (5.77m x 4.44m)
Dual aspect, traditional style radiator, TV point, electrical sockets, recessed lighting, thermostat, fireplace.
Kitchen/Dining/Living Area (10.0m x 5.76m)
Dual aspect, provision of services for kitchen and island, traditional style radiator, sliding glazed door to paved patio, tiled floor, thermostat.
Utility Room (2.25m x 2.85m)
Alarm panel, thermostat, tiled floor.
WC (1.08m x 2.30m)
Floating sink with vanity unit and mixer tap, heated towel rail, dual flush back to wall WC, window, tiled floor, extractor.
Bathroom (3.00m x 2.70m)
Stunning four piece suite comprising of free standing bath with centre mixed tap and shower attachment, rimless shower quadrant with dual shower head attachments, floating sink with vanity unit and mixer tap, dual flush back to wall WC, heated towel rail, tiled floor, part-tiled walls, window, extractor, recessed lighting.
Master Bedroom (4.0m x 5.02m)
Rear aspect, curved wall, laminate flooring, electrical socket, raised TV unit.
Walk-in Dressing Room (2.00m x 2.60m)
Laminate flooring, electrical socket.
En-suite (2.00m x 2.60m)
Walk-in rimless shower quadrant with dual waterfall shower attachments, floating sink with vanity unit below and mixer tap, heated towel rail, dual flush back to wall WC, tiled floor, part-tiled walls, recessed lighting, window, extractor.
Bedroom 2 (3.67m x 3.54m)
Front aspect, TV point, raised electrical sockets, laminate flooring.
Bedroom 3 (3.47m x 3.53m)
Front aspect, TV point, laminate flooring.
Bedroom 4 (3.27m x 2.69m)
Rear aspect, curved wall, laminate flooring.
Outside
Sweeping driveway laid in tarmac to front and rear, gardens sewn out and kerbed, attractive brick paved crescent shaped patio area, outside water taps.
Garage (4.02m x 6.24m)
Remote activated roller door, pedestrian door, boiler, light and power.
For further information or to arrange a viewing, please contact Conor Mallon in our Dungannon office on 028 8772 2663.



