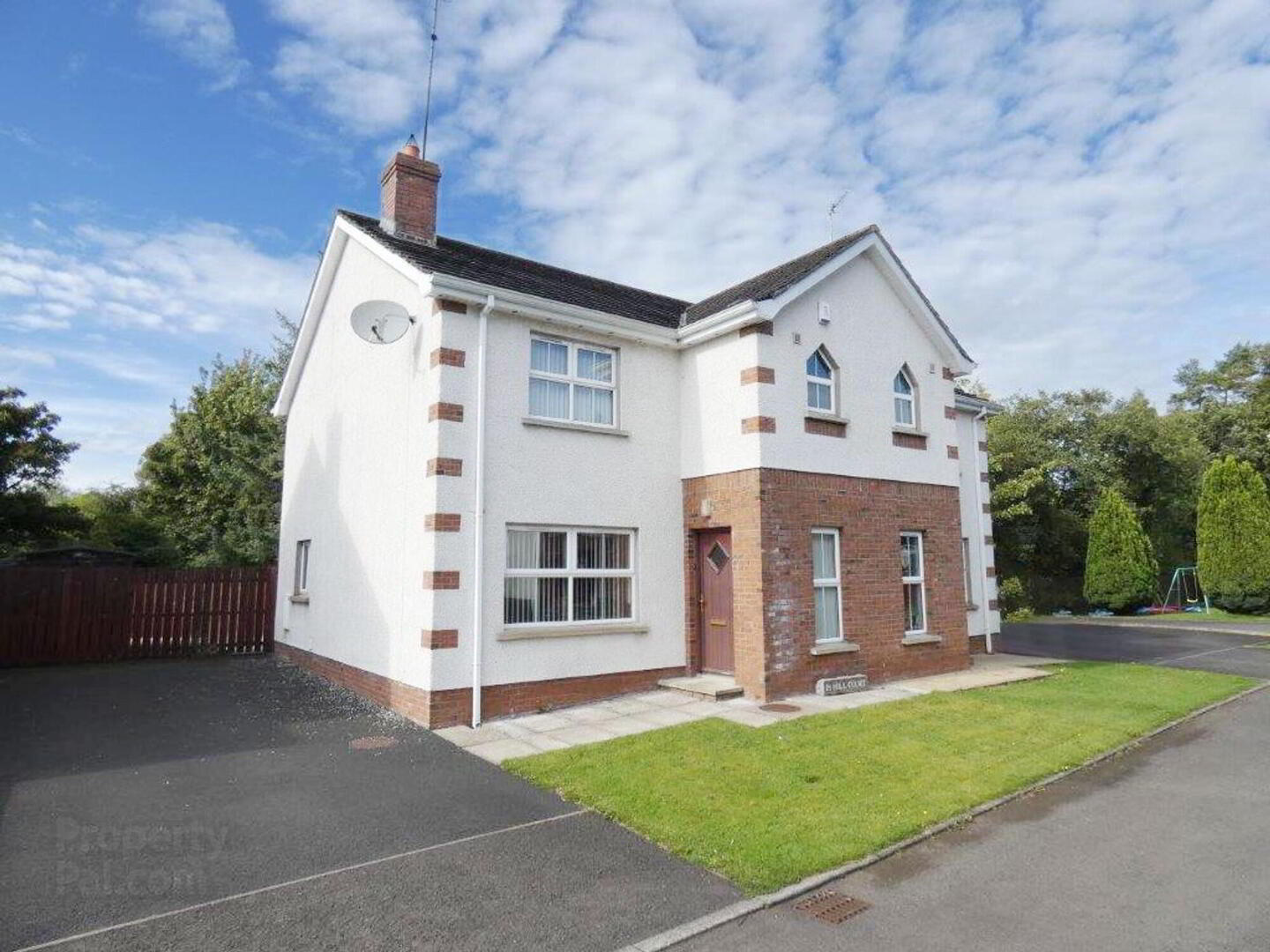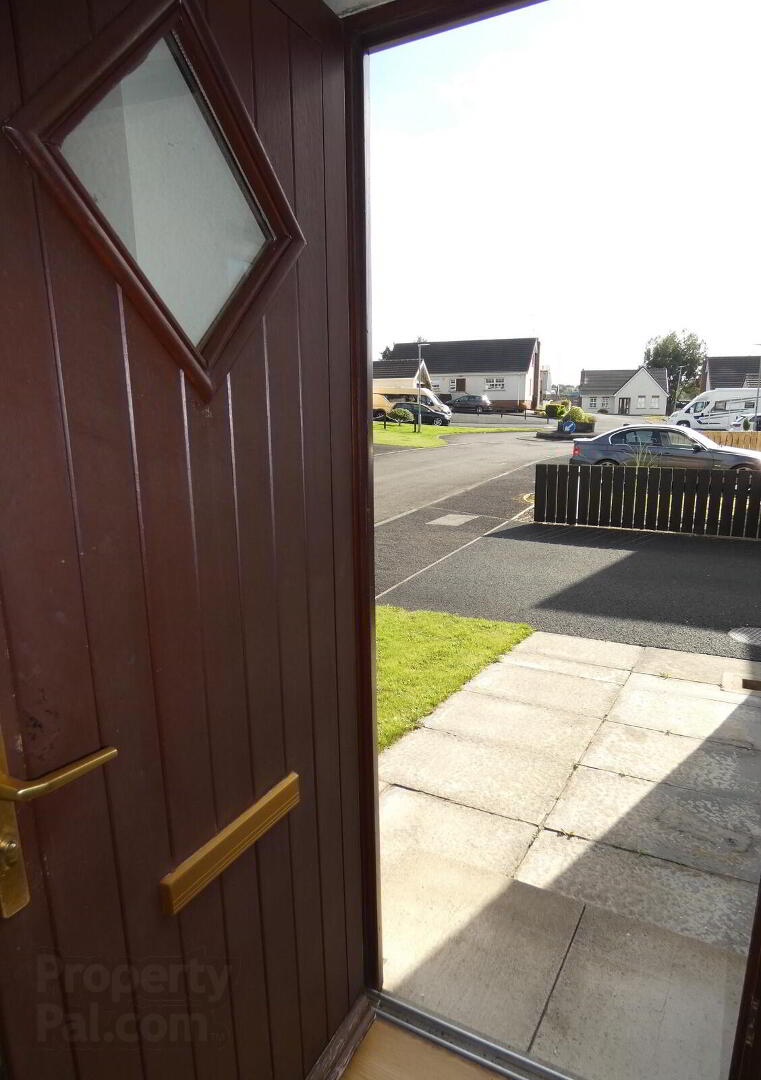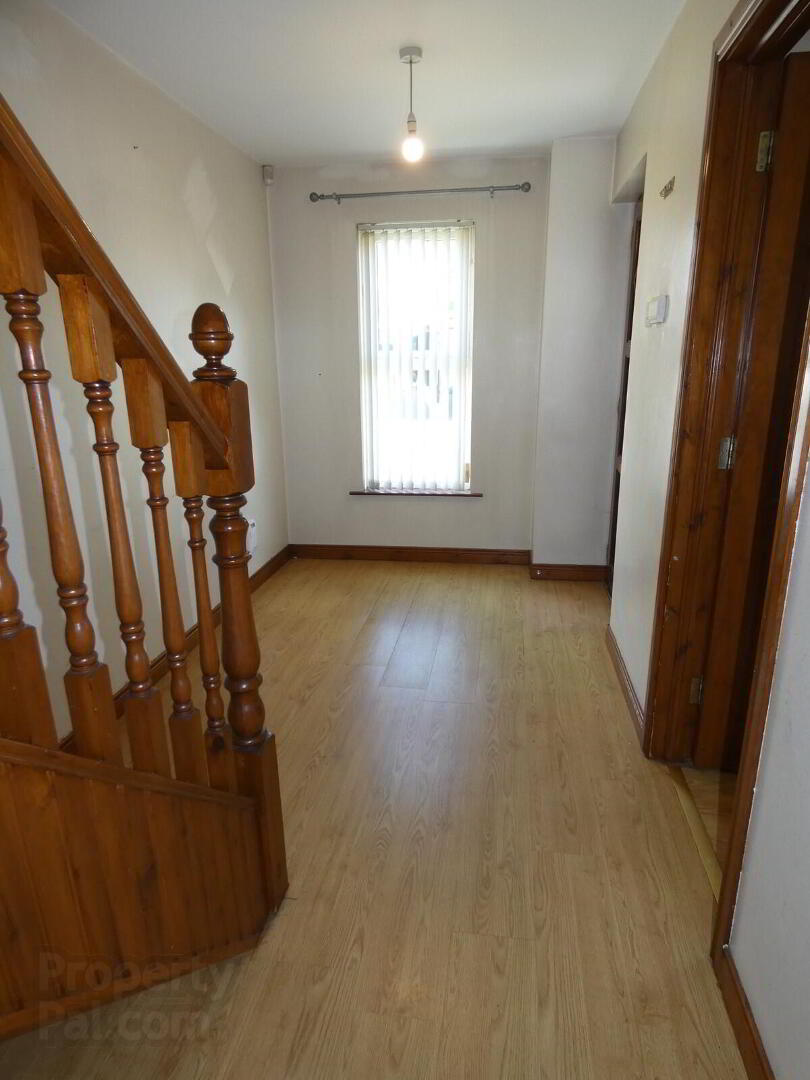


18 Mill Court,
Garvagh, Coleraine, BT51 5DY
A Delightful Home Overlooking The Garvagh River To The Rear
Offers Over £147,500
3 Bedrooms
1 Reception
Property Overview
Status
For Sale
Style
Semi-detached House
Bedrooms
3
Receptions
1
Property Features
Tenure
Not Provided
Heating
Oil
Broadband
*³
Property Financials
Price
Offers Over £147,500
Stamp Duty
Rates
£857.85 pa*¹
Typical Mortgage
Property Engagement
Views Last 7 Days
594
Views Last 30 Days
2,566
Views All Time
20,165

Features
- A generously proportioned home which occupies a choice end of avenue/cul de sac position.
- Whilst also enjoying a private rear garden area bordered by the Garvagh River.
- Three well proportioned bedrooms.
- Including 2 doubles and a spacious 3rd bedroom.
- Contemporary family bathroom.
- Lounge with an open fire to keep cosy during those winter evenings!
- Upvc double glazed windows.
- Upvc fascia and soffit boards.
- Oil fired heating system.
- With a modern "Grant" euroframe condensing oil fired burner.
- Literally walking distance to the town centre.
- Ideal first time buyer, downsizer or investment purchase.
- Also "chain free" - so early occupation available.
- Viewing therefore highly recommended to fully appreciate the setting and the proportions of the same.
We are delighted to have been instructed to offer for sale this well proportioned semi detached home situated in a choice cul de sac ( Backing onto the Garvagh River) literally within a short walk to the Town Centre – And unlike many new homes number 18 offers 3 super sized bedrooms, a great kitchen/dinette (with adjoining utility room), a contemporary family bathroom plus a living room with an open fireplace. The private back garden area has all been hard landscaped so perfect for enjoying these long summer days or for el fresco dining! Number 18 is also “chain free” so we recommend early viewing to fully appreciate the setting and proportions of the same.
- Reception Hall
- A wide entrance with wooden flooring, a partly glazed hardwood front door, Telephone point and a storage area under the stairs.
- Lounge
- 4.32m x 3.66m (14'2 x 12'0)
Cast iron fireplace in a wood surround with a tiled hearth, wooden flooring, dado rail and views over the avenue to the front. - Kitchen/Dinette
- 3.96m x 3.56m (13'0 x 11'8)
With a range of fitted eye and low level units, single bowl and drainer stainless steel sink, “Nordmende” cooker with a gas hob and a stainless steel extractor canopy over, pan drawers, tiled floor, a glass panel door to the reception hall and a separate door to the utility room. - Utility Room
- 3.56m x 1.63m (11'8 x 5'4)
A great size of a utility room with fitted low level units and a stainless steel sink, plumbed for an automatic washing machine, space/vented for a tumble dryer, tiled floor and a door to the rear. - First floor accommodation
- Gallery landing area with a shelved airing cupboard.
- Master Bedroom
- 3.86m x 3.66m (12'8 x 12'0)
(at widest points)
The size including a range of contemporary built in bedroom furniture. This room also has fitted wooden flooring, a telephone point and provision for a T.V. - Bedroom 2
- 4.06m x 2.79m (13'4 x 9'2)
A great double bedroom overlooking the Garvagh River to the rear. - Bedroom 3
- 2.95m x 2.77m (9'8 x 9'1)
A great third bedroom and again overlooking the Garvagh River at the rear. - Bathroom and wc combined
- 2.64m x 1.88m (8'8 x 6'2)
A super family bathroom with a wc, a pedestal wash hand basin, tiled floor, panelled walls, recessed ceiling spotlights and a panelled shower cubicle with a Mira Sport electric shower. - EXTERIOR FEATURES
- Number 18 occupies a choice end of avenue/cul de sac position.
- Whilst also enjoying a private rear garden which overlooks the Garvagh River.
- Spacious tarmac driveway and parking to the front and side.
- Garden area to the front and a paved path to the front door.
- The private and southernly orientated rear garden area is hard landscaped and paved with fence boundaries.
- Ideal for enjoying those long summer evenings!
- Theres also a useful storage shed to the rear.
- Upvc oil tank.
- Outside lighting and a tap.
Directions
The property is situated in a small avenue and conveniently within a short walk to the town centre and local amenities. Leave the town centre from Main Street turning onto Bridge Street - which is signposted to Kilrea and Moneydig (the B64). After c 128 ft turn left onto the Station Road and then immediately left into Mill Court. On entering the same turn right and number 18 is situated towards the end of the avenue on the left hand side.





