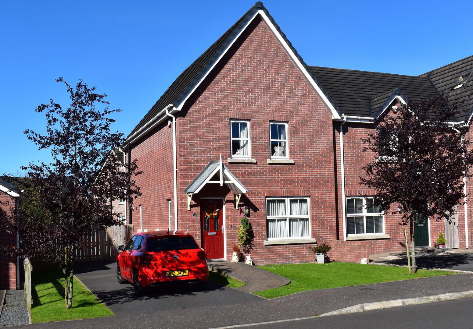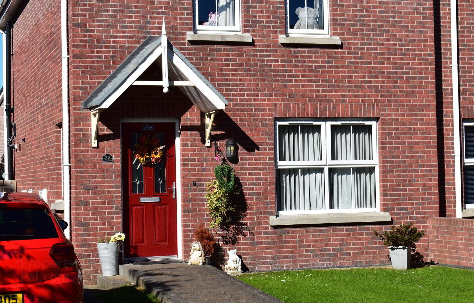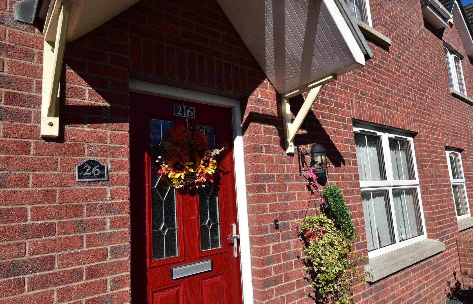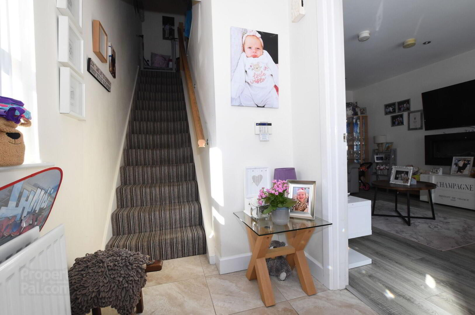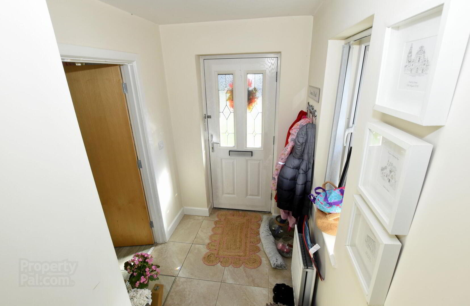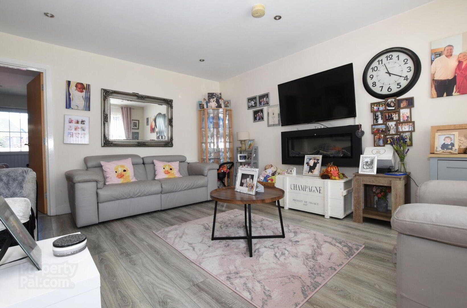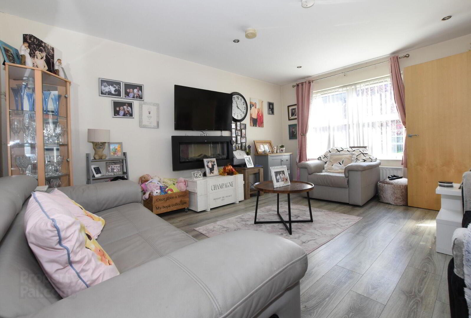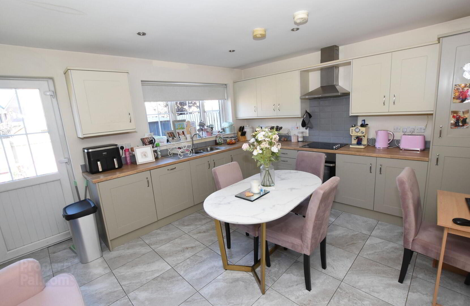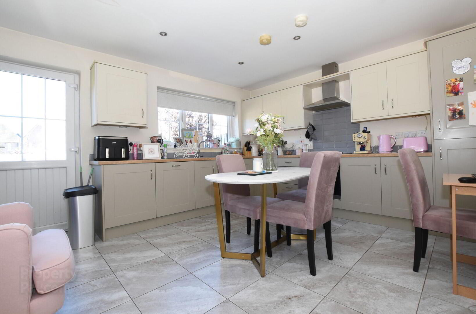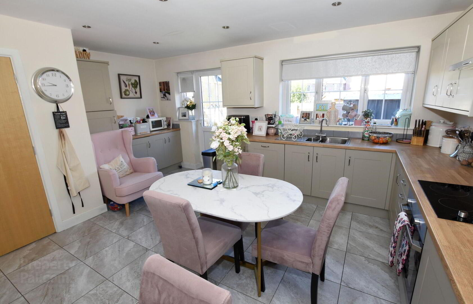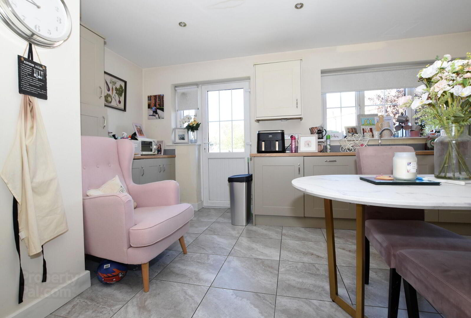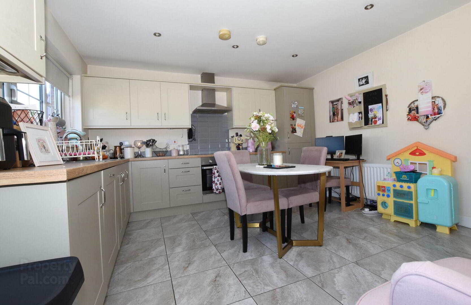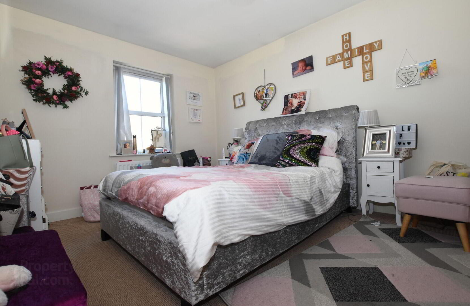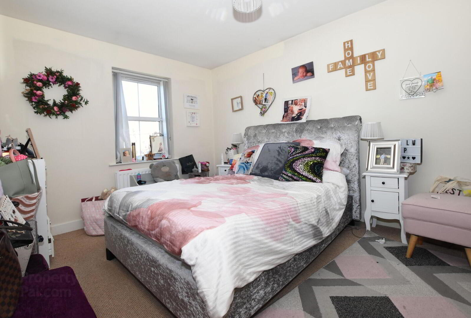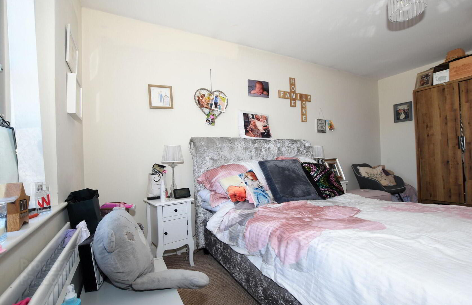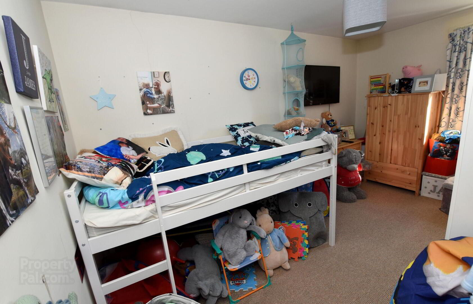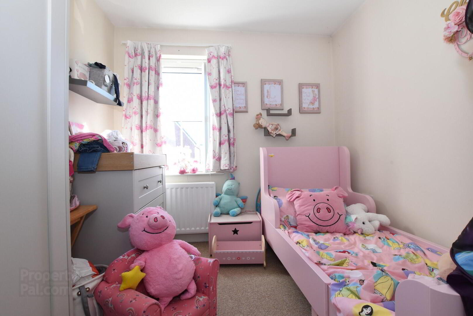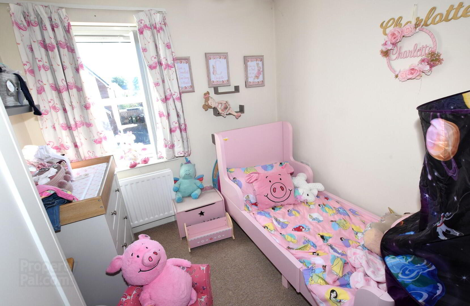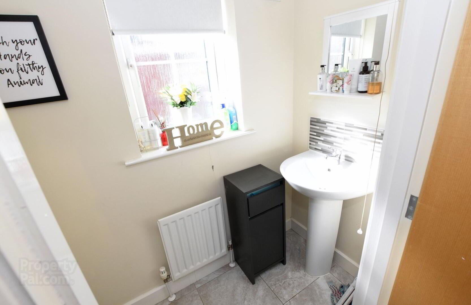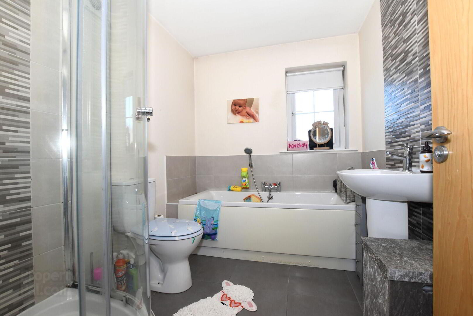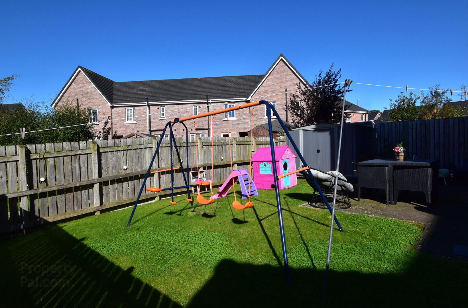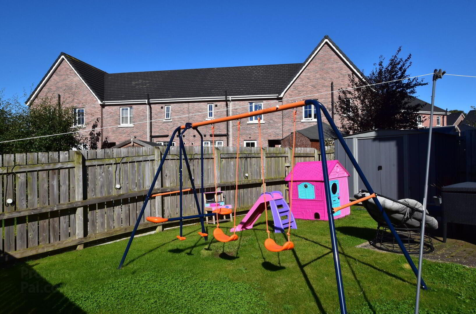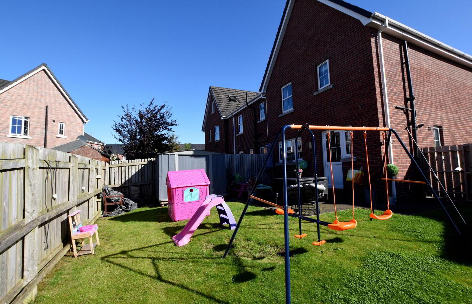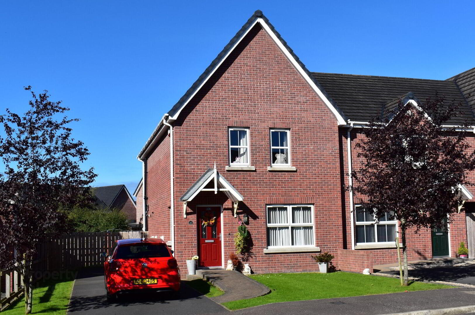26 Ayrshire Park,
Lisburn, BT28 2LT
3 Bed End Townhouse
Sale agreed
3 Bedrooms
1 Reception
Property Overview
Status
Sale Agreed
Style
End Townhouse
Bedrooms
3
Receptions
1
Property Features
Tenure
Freehold
Energy Rating
Heating
Gas
Broadband
*³
Property Financials
Price
Last listed at Offers Over £198,000
Rates
£955.29 pa*¹
Property Engagement
Views Last 7 Days
42
Views Last 30 Days
175
Views All Time
12,447
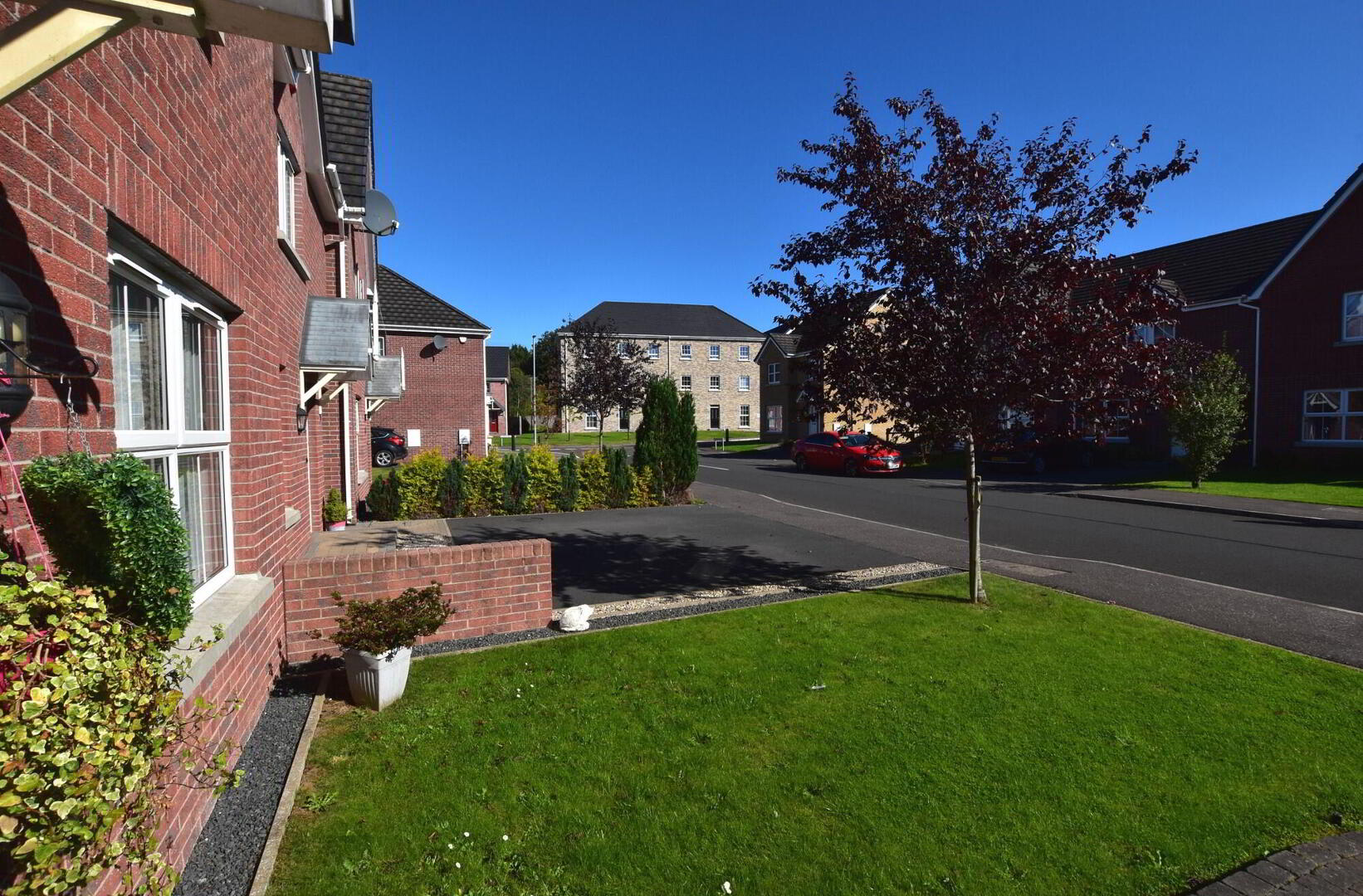
Features
- 1 Reception room, Kitchen/ dining area, 3 Bedrooms
- Gas heating. uPVC double glazed windows. Panelled internal doors
- Driveway/ off street carparking
- Gardens to front and rear.
- An ideal first home
A lovely modern end townhouse with 3 bedrooms, gardens and driveway.
Located in the popular Ayrshire development, this home is ideal for those starting out and who are hoping to take their first step on to "the property ladder". It is a home that it may be possible to purchase using the Northern Ireland Co-Ownership Scheme (subject to meeting the necessary approvals).
Accommodation comprises; entrance hall, living room, kitchen/ dining area, cloakroom with wc, landing, 3 bedrooms and bathroom.
Neat well-maintained garden to front. Tarmac driveway to the side. Enclosed rear garden with feature paved patio.
Viewing is recommended - please call Barbara, Julie or Andrew at Locale Home Sales & Lettings on 028 92616999 to arrange an appointment to view.
- Entrance Hall
- uPVC double glazed entrance door with feature leaded glass. Tiled floor. Staircase to first floor.
- Living Room
- 4.1m x 4.8m (13' 5" x 15' 9")
Wooden laminate flooring. Wall mounted electric fire. Low voltage down lighting. - Kitchen/Dining area
- 3.9m x 5.1m (12' 10" x 16' 9")
Excellent contemporary fitted kitchen with good range of high and low level units. Stainless steel extractor hood. Tiled splash back. Four ring ceramic hob. Under oven, Stainless steel 1 1/2 bowl sink unit with mixer tap. Integrated fridge freezer. Integrated dishwasher. Tiled floor. Low voltage down lighting. Integrated washer/ dryer. - Cloakroom
- White coloured suite, comprising pedestal wash hand basin and low flush w.c. Tiled floor.
- Landing
- Built in airing cupboard.
- Bedroom 1
- 2.9m x 4.5m (9' 6" x 14' 9")
- Bedroom 2
- 2.9m x 4.2m (9' 6" x 13' 9")
- Bedroom 3
- 2.5m x 3.m (8' 2" x 9' 10")
- Bathroom
- Modern white coloured suite, comprising panel bath with central mixer tap and shower attachment. Pedestal wash hand basin with tiled splash back. Low flush w.c. Fully tiled shower enclosure. Tiled floor. Chrome heated towel rail.
Outside
- Outside
- Tarmac driveway to side.
Enclosed rear garden in lawn. Brick paved patio area. Garden shed. side gate. Outdoor water tap.


