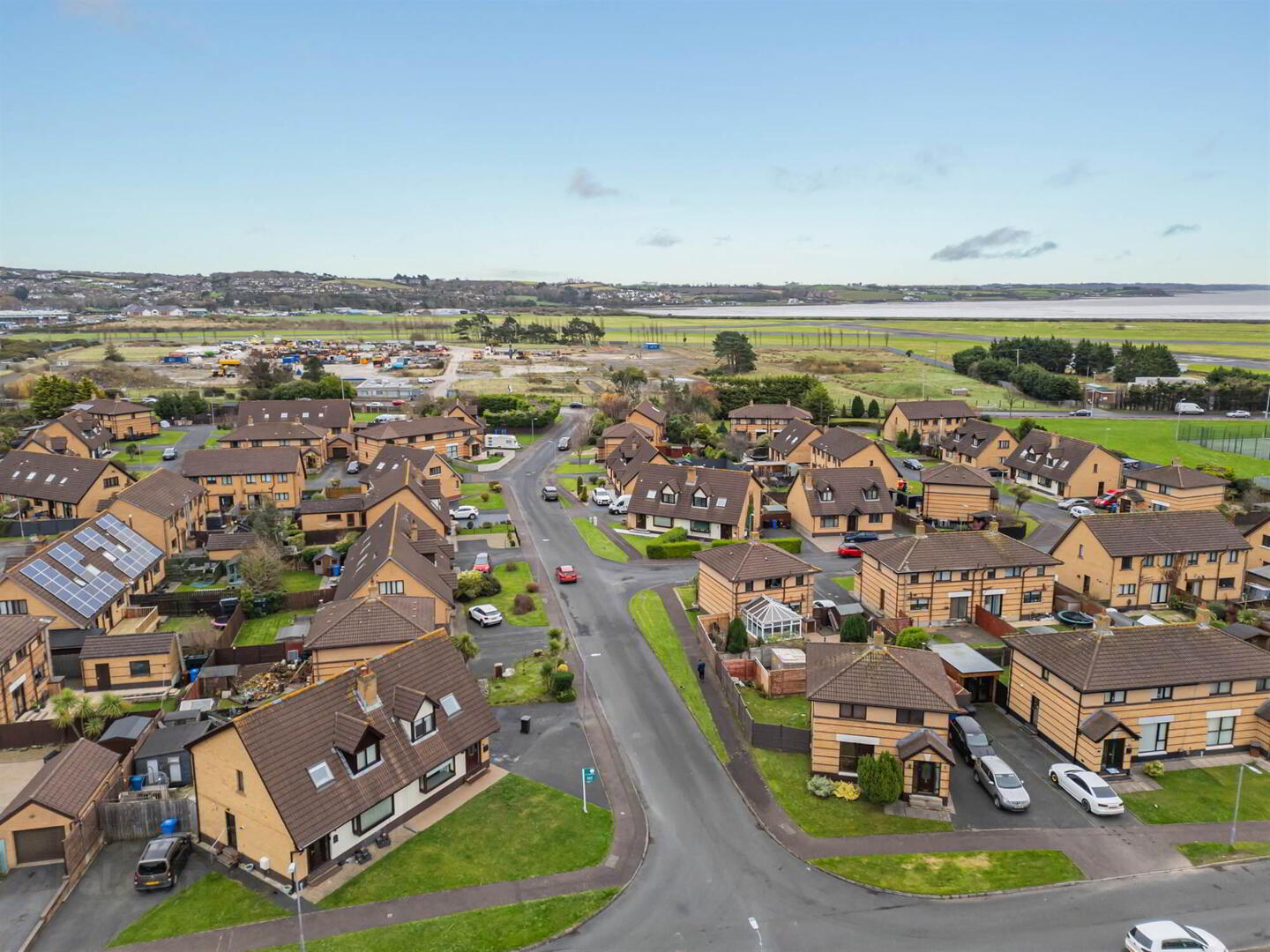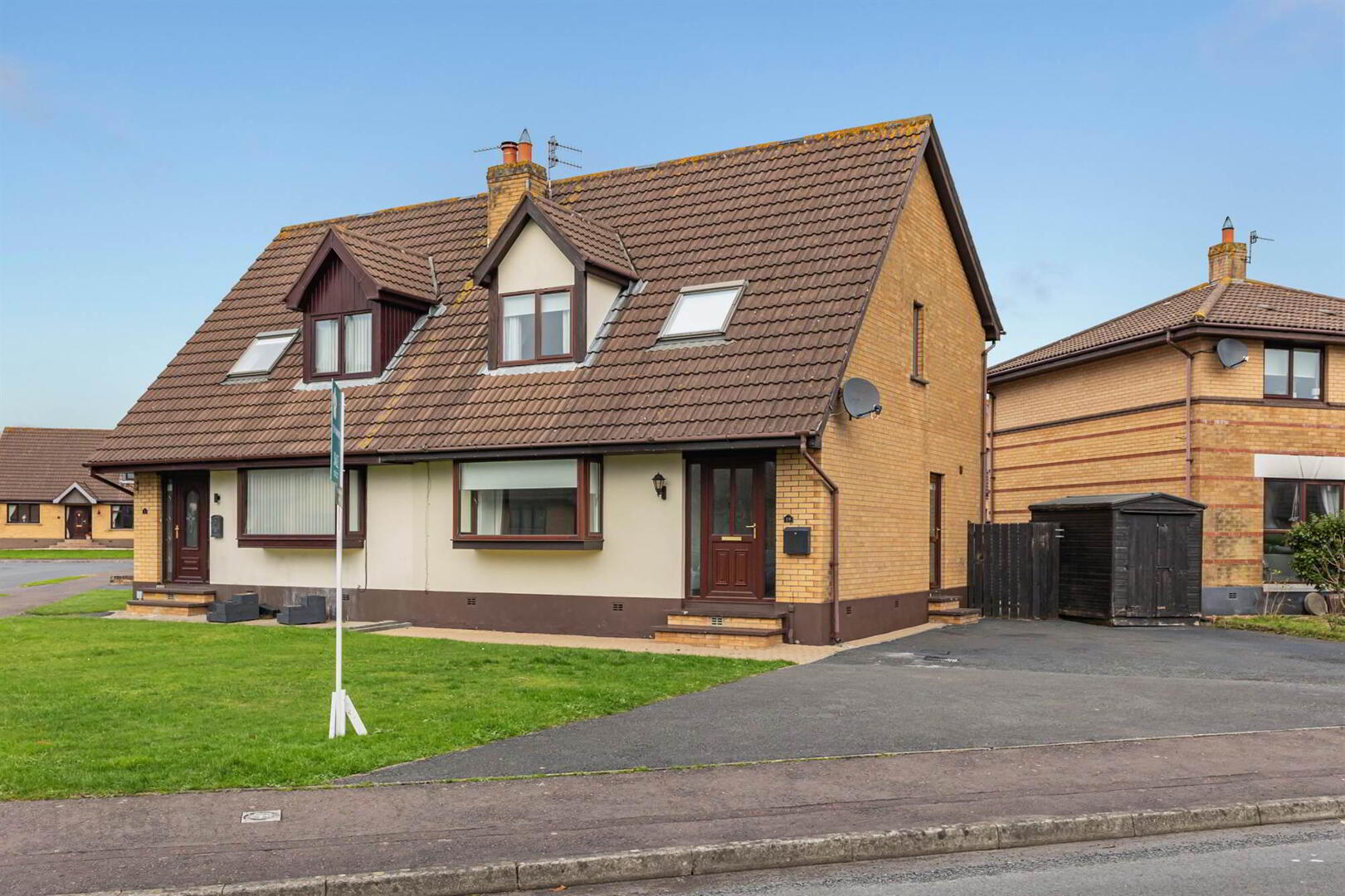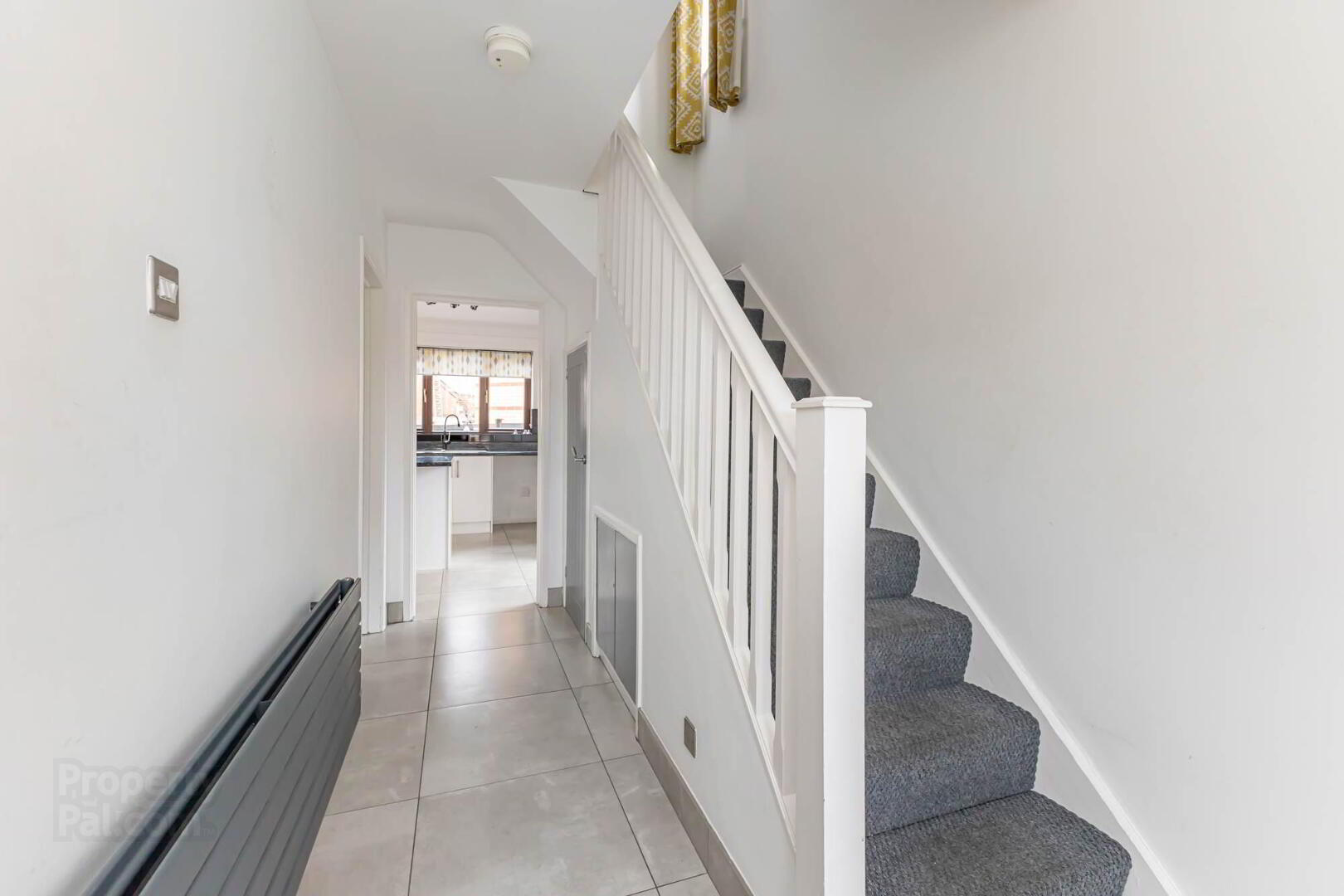


19 Cambourne Road,
Newtownards, BT23 4WF
3 Bed Semi-detached House
Offers Over £199,950
3 Bedrooms
2 Receptions
Property Overview
Status
For Sale
Style
Semi-detached House
Bedrooms
3
Receptions
2
Property Features
Tenure
Not Provided
Energy Rating
Broadband
*³
Property Financials
Price
Offers Over £199,950
Stamp Duty
Rates
£1,049.18 pa*¹
Typical Mortgage
Property Engagement
Views Last 7 Days
687
Views Last 30 Days
991
Views All Time
11,299

Features
- Well Presented Semi - Detached Property
- Located in Sought-After Development on Periphery of Newtownards
- Three Well Proportioned Bedrooms
- Principle Bedroom Benefitting from an Ensuite Shower Room
- Spacious Family Lounge
- Open Plan Kitchen with Ample Dining and Living Space Overlooking the Rear Garden
- Additional Family Bathroom
- Oil Fired Central Heating
- uPVC Double Glazing Throughout
- Large Tarmac Driveway Providing Ample Off Street Car Parking
- Front Garden Laid in Lawn
- Fully Enclosed Rear Garden, with Paved Patio Area Ideal for Entertaining, Young Children and Pets Alike
- Ideally Located with Excellent Convenience to Newtownards Town Centre, Castlebawn Shopping Centre and Ards Shopping Centre Boasting a Wide Range of Local Amenities
- Ease of Access to Good Road Networks and Public Transport Links for Commuting to Belfast and Bangor
- No Onward Chain!
- Ultrafast Full Fibre Broadband Available
This spacious property offers a versatile layout to suit the individual needs of a range of purchasers. To the ground floor there is a family lounge, open plan kitchen / living / dining that overlooks the rear garden. To the first floor there are 3 well-proportioned bedrooms, principle bedroom benefits from an ensuite shower room. There is also an additional family bathroom.
Externally, to the front of the property there is a large tarmac driveway and to the rear there is a fully enclosed garden with paved patio area ideal for entertaining, young children and pets alike.
With so many great attributes we anticipate demand for this property to be high and recommend your earliest possible internal inspection.
- uPVC front door with glass panels and glass side panels, courtesy light
Entrance Level
- ENTRANCE HALL:
- Ceramic tiled floor, contemporary style radiator, understairs storage
- FAMILY LOUNGE:
- 5.11m x 4.52m (16' 9" x 14' 10")
Ceramic tiled floor, outlook to front, contemporary style radiator - KITCHEN / LIVING / DINING:
- 6.65m x 3.29m (21' 10" x 10' 10")
Ceramic tiled floor, range of low and high level units, island with breakfast bar seating, integrated electric oven, 4 ring hob, extractor fan, single bowl stainless steel sink and drainer with chrome mixer tap, space for fridge freezer, plumber for washing machine, uPVC door from kitchen to driveway, ample living and dining space with patio doors to rear garden - STAIRS LEADING TO 1ST FLOOR
- Carpet, outlook to side
First Floor
- PRINCIPLE BEDROOM:
- 5.38m x 3.11m (17' 8" x 10' 2")
Laminate wood floor, outlook to front, access to ensuite shower room - ENSUITE SHOWER ROOM:
- 2.08m x 1.98m (6' 10" x 6' 6")
Tiled floor, part tiled walls, outlook to rear, low flush WC, vanity unit with drawers, sink with chrome mixer tap, shower with Triton electric shower, extractor fan - BEDROOM TWO:
- 4.m x 3.15m (13' 1" x 10' 4")
Laminate wood flooring, outlook to front - BEDROOM THREE:
- 3.29m x 2.45m (10' 10" x 8' 0")
Laminate wood flooring, outlook to rear - FAMILY BATHROOM:
- 3.29m x 1.92m (10' 10" x 6' 4")
Feature tiled floor, part tiled walls, outlook to rear, low flush WC, vanity unit with chrome mixer tap, bath with chrome mixer tap, extractor fan
OUTSIDE:
- Large tarmac driveway with lawn to the front, fully enclosed rear garden with paved patio area, outside lights, outside water, shed, boiler house, oil tank
Directions
Travelling towards Newtownards on the Comber Road, turn left onto Cambourne Road. Take the second right and 19 Cambourne Road is situated on your right hand side on the corner.





