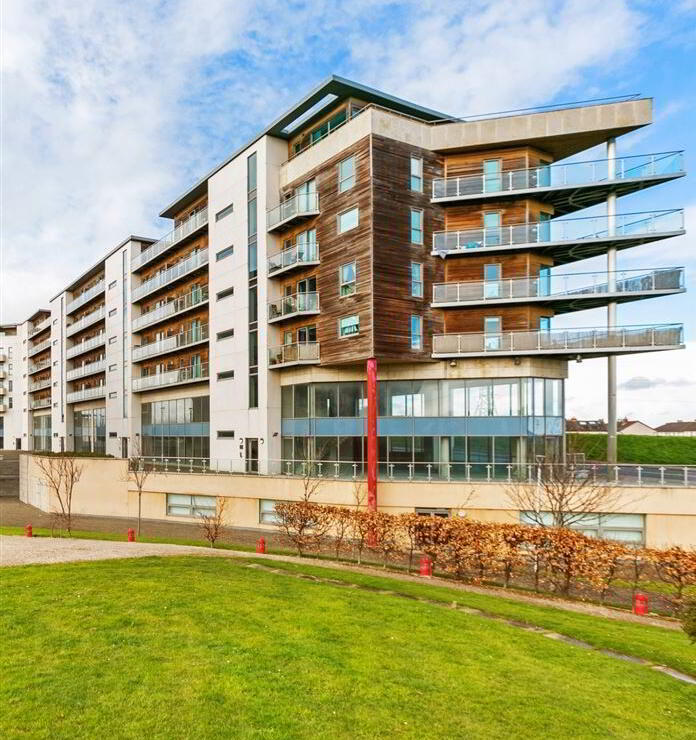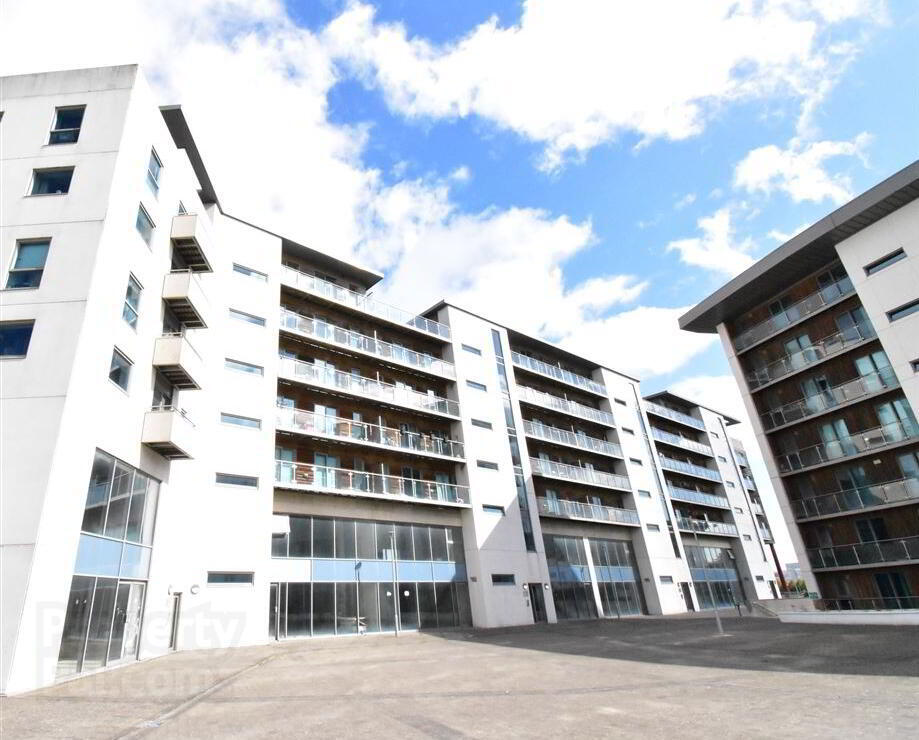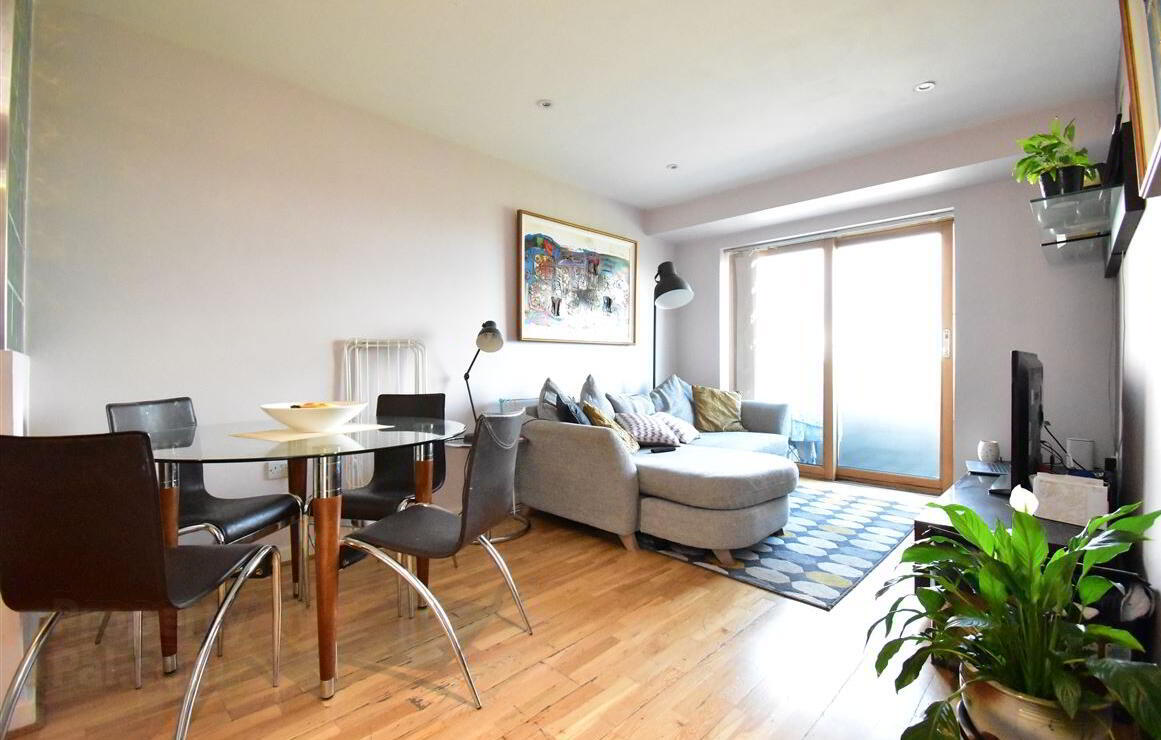


Apartment 29 The Concert Building Park West,
Dublin, D12X8WF
2 Bed Apartment
Price €225,000
2 Bedrooms
Property Overview
Status
For Sale
Style
Apartment
Bedrooms
2
Property Features
Tenure
Not Provided
Energy Rating

Property Financials
Price
€225,000
Stamp Duty
€2,250*²
Rates
Not Provided*¹
Property Engagement
Views Last 7 Days
66
Views Last 30 Days
236
Views All Time
577

Features
- SPECIAL FEATURES Double glazed windows Electric storage heating Built in wardrobes Intercom access system Well maintained grounds Excellent public transport links Underground Parking Bathroom and Ensuite Easy access to M50, M4 and M7 motorways Management Fee: Approx. €3,400 per annum BER: D2 Extends to approximately 64 Sq metres Built c.2005
PROPERTY PARTNERS O’ BRIEN SWAINE are proud to present this 2 bedroom first floor apartment located in the ever popular Parkwest Point. No. 29 The Concert Building boasts a spacious living area, fully fitted modern kitchen, two double bedrooms, two bathrooms and underground parking, viewing is a must!
Park West is conveniently located in between the Naas Road and the Chapelizod Bypass. Liffey Valley Shopping Centre and the M50 are a short drive away while a further 20 minutes’ drive will take you to both Dublin Airport and Dublin City Centre. The Kylemore Luas stop is a 15-minute walk away. Park West Business Park and train station are a 5 min walk away.
Accommodation includes: Entrance hall, living/kitchen/dining area, 2 bedrooms, bathroom and ensuite.
Accommodation
Entrance Hall: 3.2m x 2.76m
Solid timber flooring, ESB fuseboard, thermostat, storage press off plumbed for washing machine
Livingroom: 7.14m x 3.1m
Solid wood flooring, spotlights, sliding door to balcony
Kitchen
Wall and floor mounted units, integrated oven, hob and extractor fan, fridge freezer and dishwasher, solid timber flooring
Bedroom 1: 3.69m x 2.8m
Carpet, built in wardrobes
Bathroom: 2.04m x 2.26m
Tiled floor and bath surround, WC, WHB and bath, built in vanity unit, wall mounted mirror, spotlights
Master Bedroom: 4.8m x 2.7m
Carpet, built in wardrobes
Ensuite: 1.9m x 1.6m
WC, WHB and shower, tiled floors and shower surround, spotlights, built in vanity unit, wall mounted mirror
OUTSIDE: Underground parking, communal green areas


