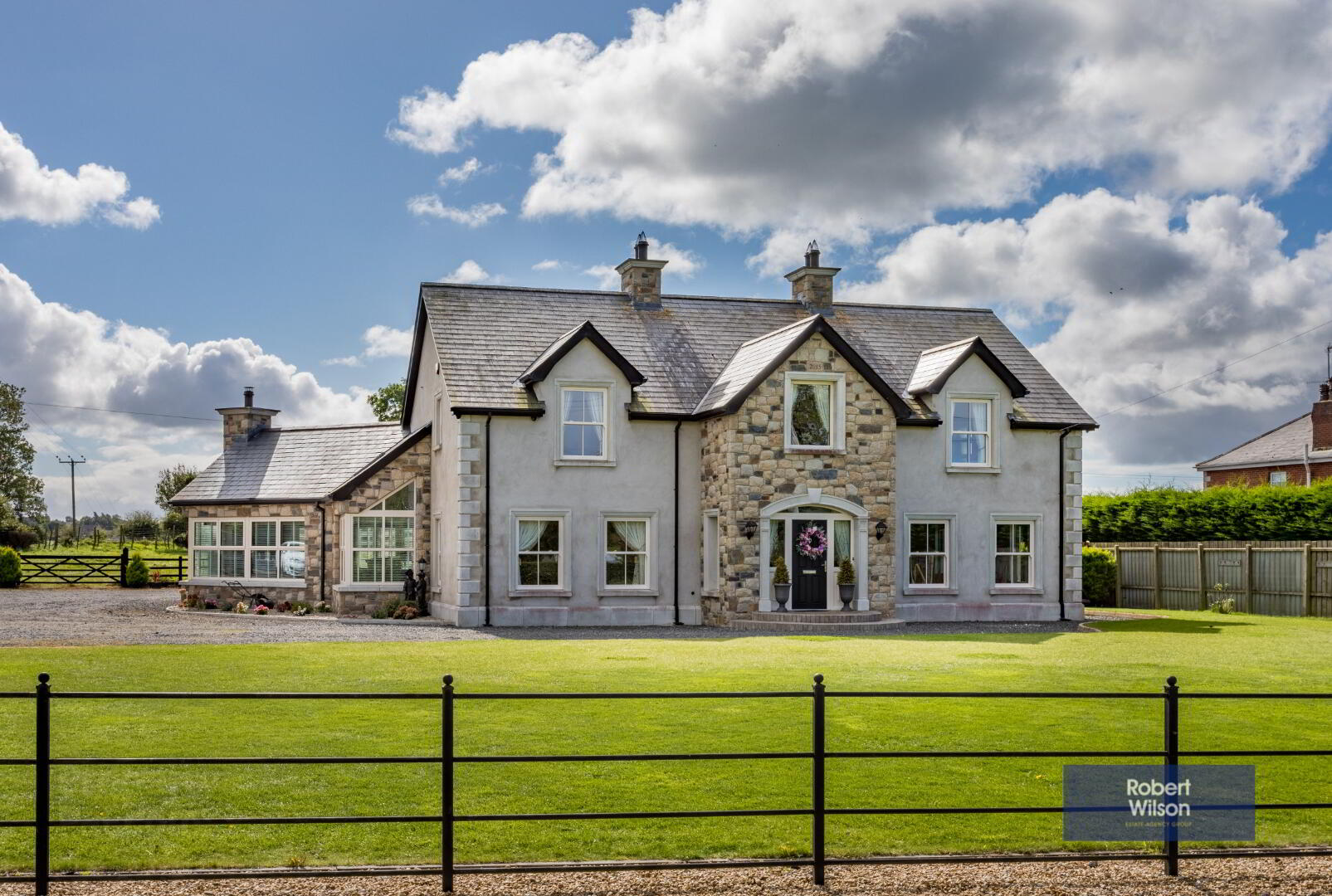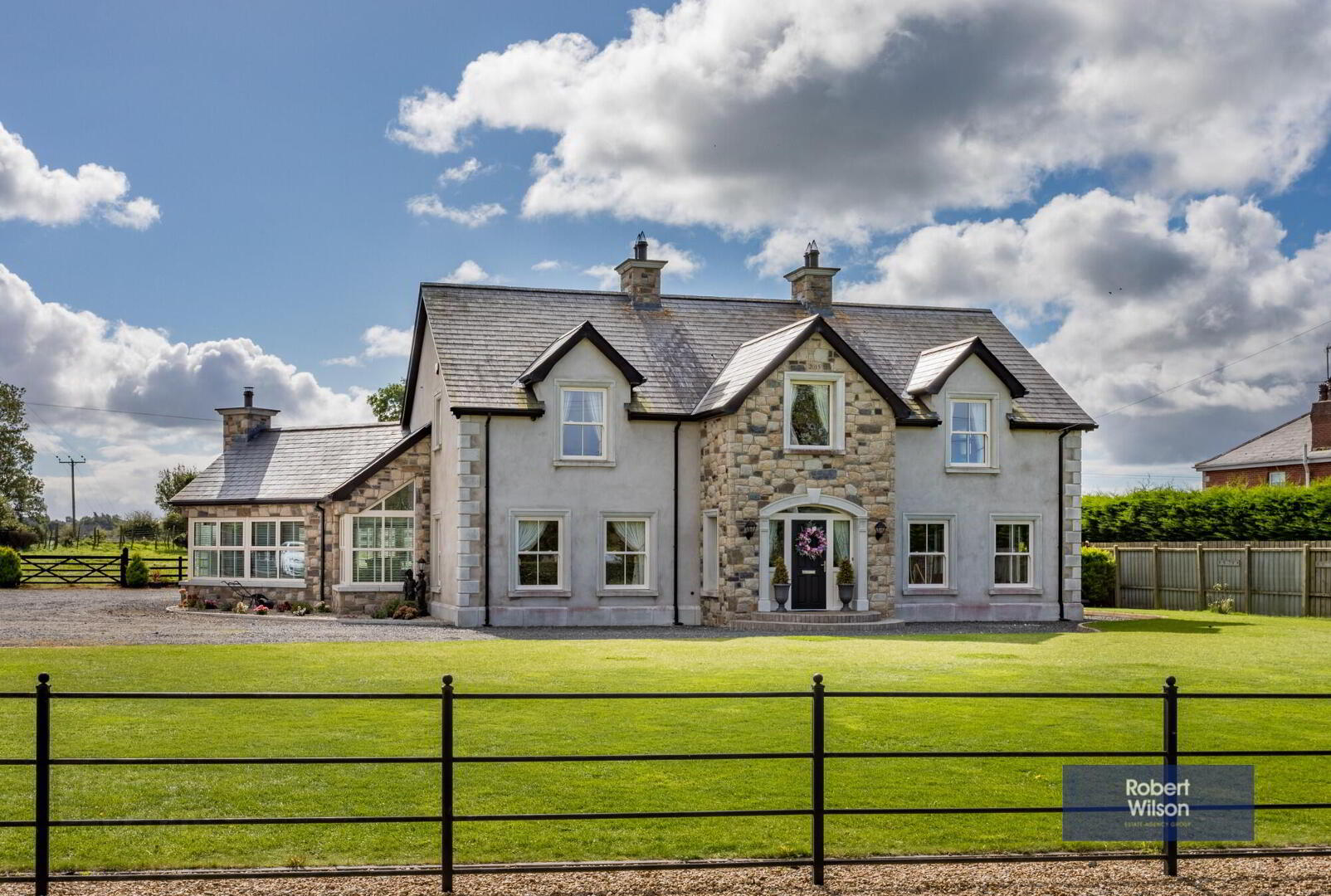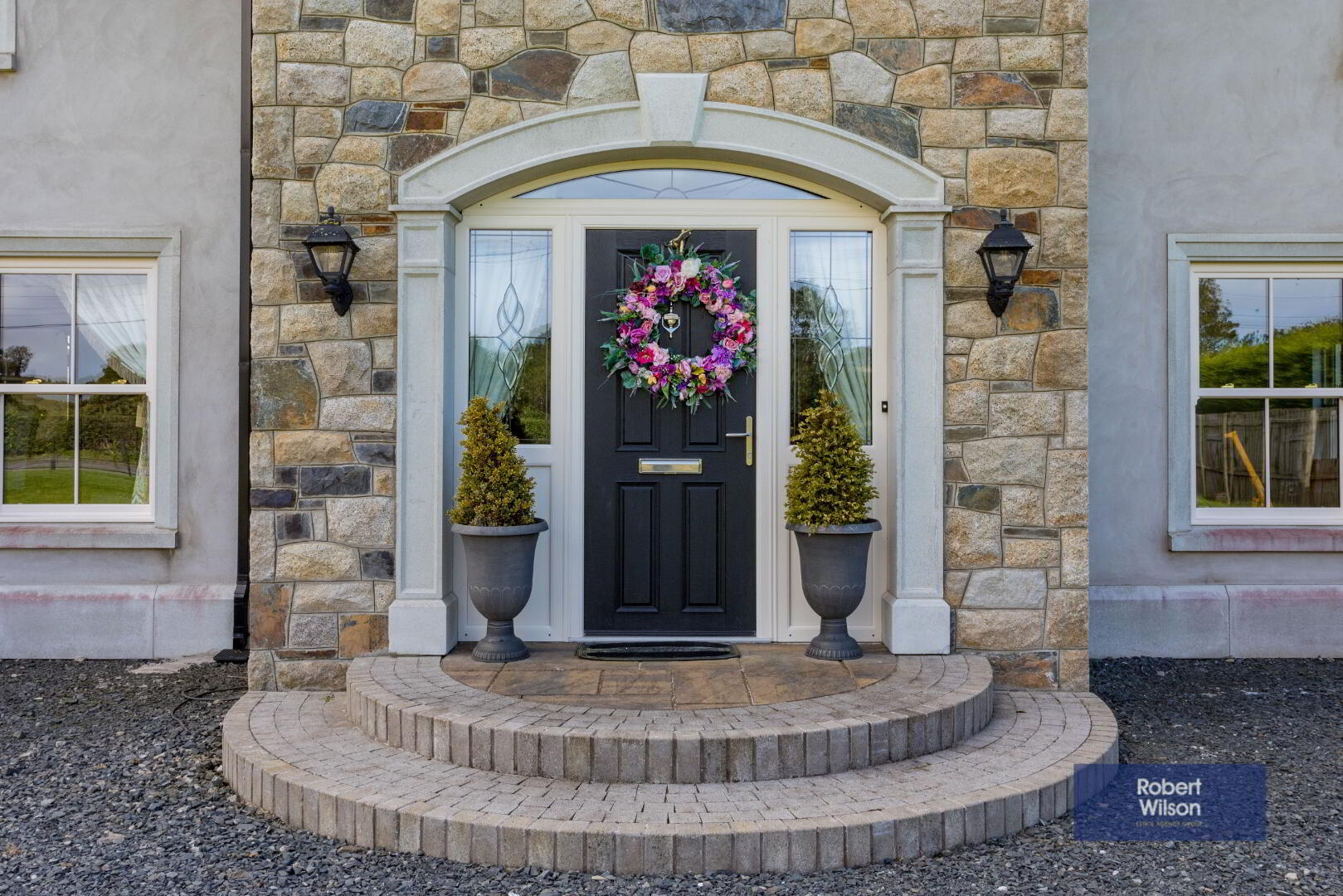


33a Killysorrell Road,
Dromore, BT25 1LB
STUNNING 4 BEDROOM HOUSE WITH PADDOCK AND LARGE WORKSHOP/SHED AND YARD
Asking Price £650,000
4 Bedrooms
4 Bathrooms
3 Receptions
Property Overview
Status
For Sale
Style
Detached House and Land
Bedrooms
4
Bathrooms
4
Receptions
3
Property Features
Tenure
Freehold
Energy Rating
Heating
Oil
Broadband
*³
Property Financials
Price
Asking Price £650,000
Stamp Duty
Rates
£3,437.06 pa*¹
Typical Mortgage
Property Engagement
Views Last 7 Days
667
Views Last 30 Days
2,764
Views All Time
8,368

Features
- Detached house with 4 generous bedrooms (2 with en-suites)
- 3 Reception Rooms
- Large entrance hall with bespoke staircase and fireplace
- uPVC Sliding sash windows
- Bison floor slabs to first floor
- Beam vacuum system
- Underfloor heating throughout ground floor
- Paddock & large shed with power and light
Nestled in the serene countryside of Dromore, 33A Killysorrell Road presents an exceptional opportunity to acquire a bespoke family residence. Crafted in 2015 with meticulous attention to detail, this luxurious four-bedroom detached villa boasts high-specification features. The property spans across approximately 1.2 acres, offering space for both relaxation and potential business endeavors. (Subject to the necessary regulations being sought)
Inside, the home exudes elegance and comfort, showcasing generously proportioned rooms that have been tastefully decorated to create a warm atmosphere. Highlights include underfloor heating on the ground floor, a spacious sunroom, kitchen and dining area, and a room above the garage ideal for a home office or entertainment area. With unfinished spaces allowing for personalization, this property invites prospective owners to add their touch. 33A Killysorrell Road combines rural tranquility with modern luxury—a truly rare find in today's market.
GROUND FLOOR
Entrance Porch
Composite front door with glazed side panels, tiled floor and recessed lighting
Entrance Hall
4.64m x 4.7m (15' 3" x 15' 5") Bespoke oak staircase to first floor, feature quartz fireplace, surround and mantle (wired for gas), cornicing.
Lounge
7.67m x 4.77m (25' 2" x 15' 8") Space for feature fireplace. Room is ready to be finished to your own taste.
Dining Room
4.81m x 4.74m (15' 9" x 15' 7") Wood effect tiled flooring
Kitchen/Sunroom/Dining
6.27m x 7.88m (20' 7" x 25' 10") Hand painted bespoke fitted kitchen, marble worktops, upstand and splashback. 5 Door oil fed Aga, integrated fridge freezer, centre island with 1 1/2 stainless steel sink unit with 'Quooker' tap, integrated wine cooler and dishwasher, pop up plug sockets, space for seating, recessed lighting, tiled floor, French doors to rear.
Living area; Open plan to kitchen, raised feature fireplace with quartz hearth, mantle and surround, brick inset, multifuel stove, tiled floor.
Rear Hall
Tiled floor and skirting, recessed lighting, cloakroom off. Stable door to rear.
Utility
2.67m x 3.39m (8' 9" x 11' 1") Good range of high and low level units, laminate worktop, stainless steel sink unit with mixer tap, part tiled walls, tiled floor, space and plumbed for automatic washing machine.
Shower Room
Wetroom with white suite comprising; w.c, pedestal wash hand basin, recessed lighting, thermostatic controlled shower with airburst head and handset.
Study
3.35m x 3.62m (11' 0" x 11' 11") Tiled floor
FIRST FLOOR
Gallery Landing
Cornicing, large hotpress off with shelving, double panel radiator
Main Bedroom
Walk through built in wardrobes and dressing area to en-suite, double panel radiator.
Ensuite - 2.66m x 2.85m (8' 9" x 9' 4") White suite comprising; wash hand basin with vanity incorporated. Low flush w.c, large walk in shower cubicle with thermostatic valve, airburst head and handset, fully tiled floor and walls, recessed lighting, extractor fan, velux roof light and double panel radiator.
Bedroom 2
4.91m x 3.74m (16' 1" x 12' 3") Built in wardrobes, double panel radiator.
Ensuite - 2.34m x 1.81m (7' 8" x 5' 11") White suite comprising; wash hand basin with vanity incorporated, walk in shower cubicle with thermostatic valve, low flush w.c, chrome heated towel rail, fully tiled walls and floor, recessed lighting, extractor fan.
Bedroom 3
4.22m x 3.55m (13' 10" x 11' 8") Double panel radiator, eaves storage.
Bedroom 4
3.55m x 4.13m (11' 8" x 13' 7") Double panel radiator, eaves storage, access to roof space via ladder.
Bathroom
3.66m x 3.19m (12' 0" x 10' 6") White suite comprising; pedestal wash hand basin with mixer tap, low flush w.c, free standing double ended bath with mixer deck, walk in shower cubicle with thermostatic valve, airburst head and handset, tiled floor, part tiled walls, recessed lighting, extractor fan, double panel radiator.
OUTSIDE
Double Garage: Roller doors, boiler housing. W.C, wash hand basin. Room over garage access via internal staircase.
Shed: Power and light, outside water tap.
Garden: Front garden in lawn, sweeping driveway with patio area to rear, carport.
Paddock; Circa. 0.5 Acre



