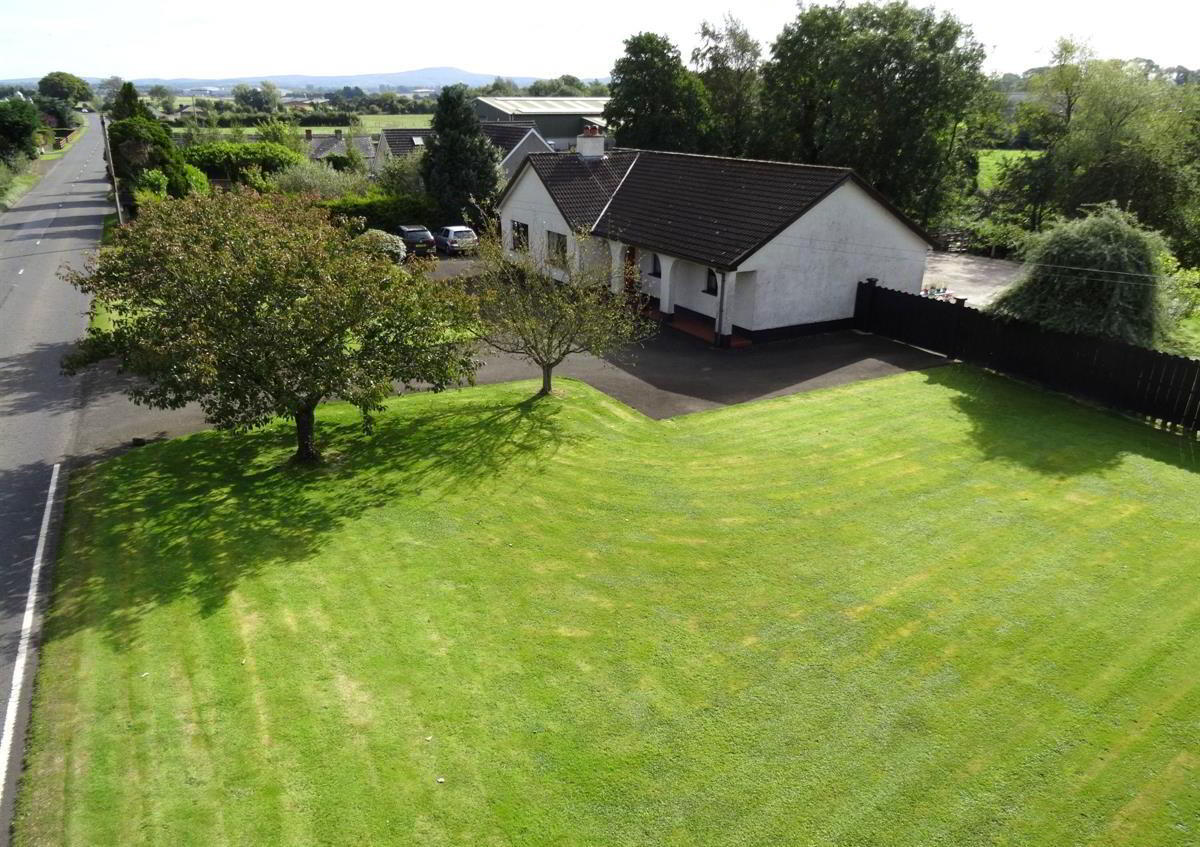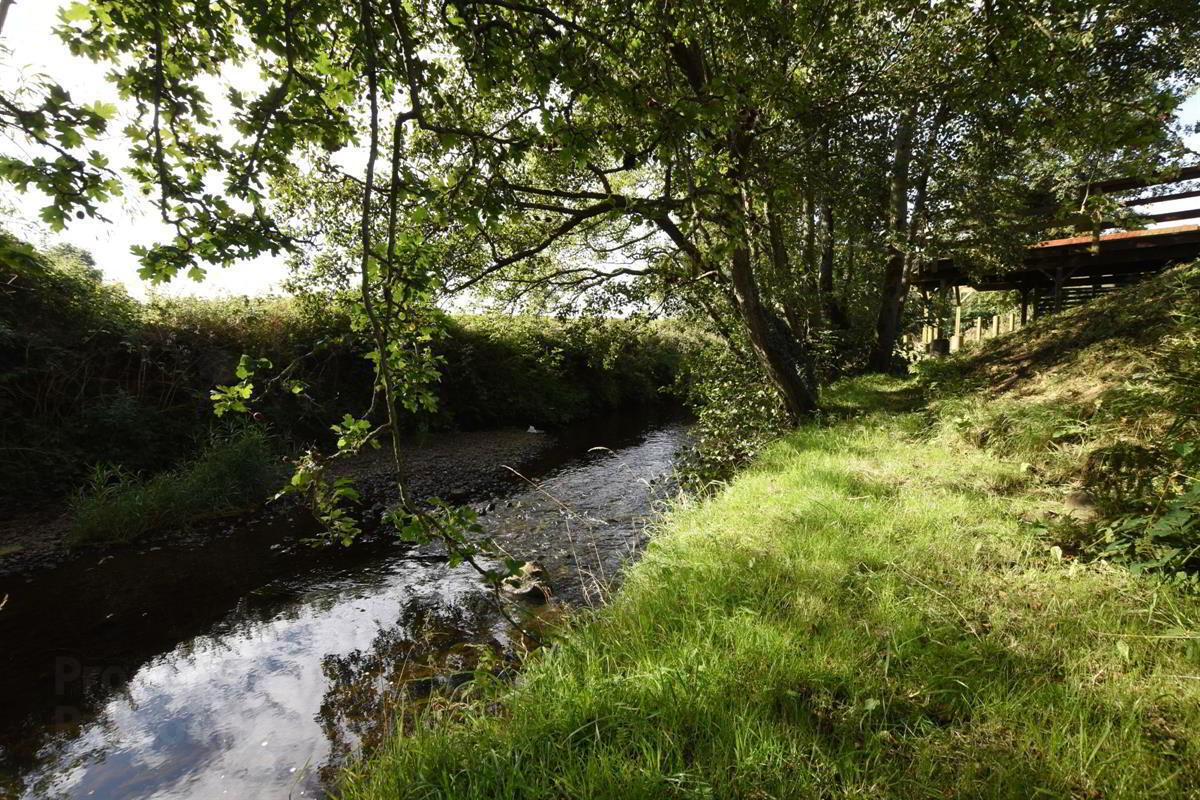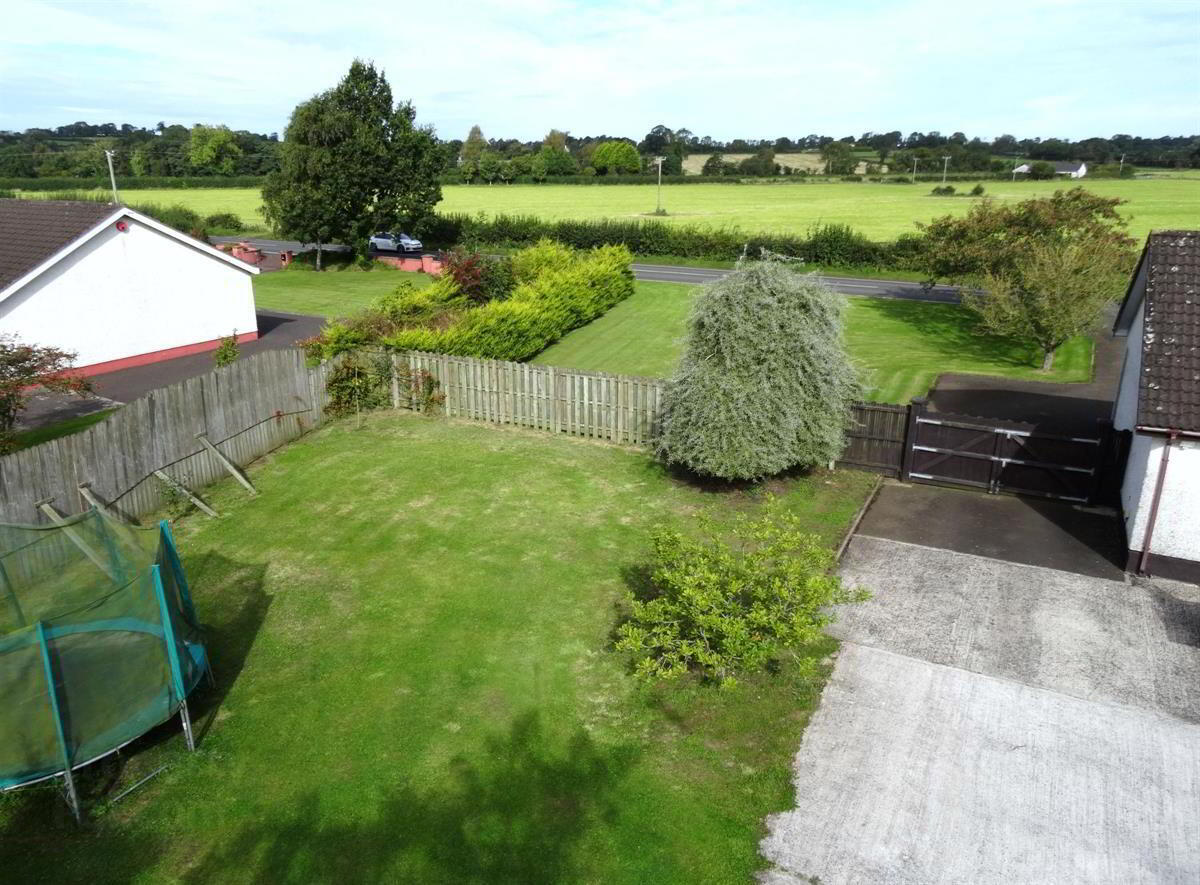


31 Nutts Corner Road,
Nutts Corner, Crumlin, BT29 4SQ
3 Bed Bungalow
Offers Around £375,000
3 Bedrooms
1 Bathroom
3 Receptions
Property Overview
Status
For Sale
Style
Bungalow
Bedrooms
3
Bathrooms
1
Receptions
3
Property Features
Tenure
Freehold
Energy Rating
Heating
Oil
Broadband
*³
Property Financials
Price
Offers Around £375,000
Stamp Duty
Rates
£1,644.48 pa*¹
Typical Mortgage
Property Engagement
Views Last 7 Days
587
Views Last 30 Days
2,700
Views All Time
13,537

Features
- Detached bungalow
- 4 Receptions
- Kitchen/dining
- 3 Bedrooms
- Utility room
- Garage
- Extensive site
- Hardwood double glazing
- Oil fired central heating
- No Onward Chain
This excellent family home offers the perfect blend of privacy and maturity and further benefits from the potential to develop the site further either by way of extension or an infill dwelling, subject to any necessary consents. Purchasers should note that Outline Planning Permission was granted on 5th December 2019 for a detached dwelling in the garden. This has now lapsed but may be renewable.
Externally there are large gardens in lawn to the front and side, a large driveway and tarmac parking area with detached garage. To the rear is a private, gated concreted area offering excellent scope for those needing extra parking at home and a further lawned garden with choice of outside seating areas, taking in the charm of the river and views to the rear. It has a southerly aspect, well orientated for afternoon and evening sun.
Inside the property is presented to a very impressive standard, and is ideal for modern family living. This home has double glazed windows and oil fired central heating adding to the comfort and economy on offer. Fast fibre broadband is connected and there is an EV charging point installed in the garage.
The accommodation comprises entrance hall, lounge, luxury open plan kitchen / dining area with arch to a formal dining room, family room double doors to the large conservatory, 3 double bedrooms, family bathroom, utility room and separate cloakroom toilet.
The excellent indoor and outdoor space future proofs this property to ensure it can adapt to meet the needs of purchasers for a long time.
For further information and viewing information on this beautiful country house, please contact us on 028 9266 3396.
Tenure: Freehold
Parking options: Off Street, Garage
Garden details: Private Garden
GROUND FLOOR :
Entrance hall
Hardwood door with glazed side panel. Tiled floor. Single panelled radiator.
Lounge w: 3.67m x l: 5.01m (w: 12' x l: 16' 5")
Feature marble fireplace with granite hearth. Coal effect gas fire. Laminate flooring. Cornice. 2 double panelled radiators.
Dining Room w: 3.82m x l: 4.41m (w: 12' 6" x l: 14' 6")
Feature cast iron fireplace and slate hearth. Coal effect gas fire. Tiled floor. Double panelled radiator.
Arch to kitchen/dining.
Family room w: 2.98m x l: 3.59m (w: 9' 9" x l: 11' 9")
Glazed door from hallway. Tiled floor. Double panelled radiator. Glazed double doors to conservatory.
Conservatory w: 3.95m x l: 5.5m (w: 13' x l: 18' 1")
PVC double glazed conservatory. Tiled floor. 2 double panelled radiators. Doors to both sides.
Kitchen/dining w: 4m x l: 4.68m (w: 13' 1" x l: 15' 4")
Excellent range of high and low level units with oak doors and black granite worktops. Inset 1.5 bowl stainless steel sink unit, mixer tap. 'Rangemaster' range style cooker with extractor over. Integrated dishwasher. Integrated 'Neff' microwave. Space for american style fridge/freezer, wine rack over. Splashback wall tiling. Tiled floor
Utility Room w: 1.65m x l: 1.72m (w: 5' 5" x l: 5' 8")
Range of oak units. Plumbed for washing machine. Tiled floor.
WC
Low flush WC. Pedestal wash hand basin, mixer tap. Single panelled radiator. Extractor fan.
Bedroom 1 w: 3.11m x l: 4.16m (w: 10' 2" x l: 13' 8")
Laminate flooring. Double panelled radiator.
Bedroom 2 w: 2.95m x l: 4.21m (w: 9' 8" x l: 13' 10")
Laminate flooring. Double panelled radiator.
Bedroom 3 w: 2.95m x l: 4.32m (w: 9' 8" x l: 14' 2")
Double panelled radiator.
Bathroom w: 2.45m x l: 2.96m (w: 8' x l: 9' 9")
Corner bath with mixer tap and shower fitting. Shower enclosure with 'Aqualisa' mixer shower. Pedestal wash hand basin. Low flush WC. Fully tiled walls. Tiled floor. Extractor fan. Shaver point. Double panelled radiator.
Separate hotpress with copper cylinder and immersion heater.
Outside
Front garden laid in lawn. Parking with tarmac finish.
Enclosed rear with extensive concreted 'yard' area. Lawned area.
Oil storage tank. Hot and cold outside taps.
Backs on to small river, 'Camlin River', with steps providing access.
Detached Garage w: 3.67m x l: 5.66m (w: 12' x l: 18' 7")
Roller door. PVC pedestrian door and window. Light and power.
EV charging point. Oil fired boiler.
Tenure
We have been advised the tenure for this property is freehold, we recommend the purchaser and their solicitor verify the details.
Rates payable
Details from the LPSNI website - capital value of £180,000 with rates payable for 2024/25 of £1644.48




