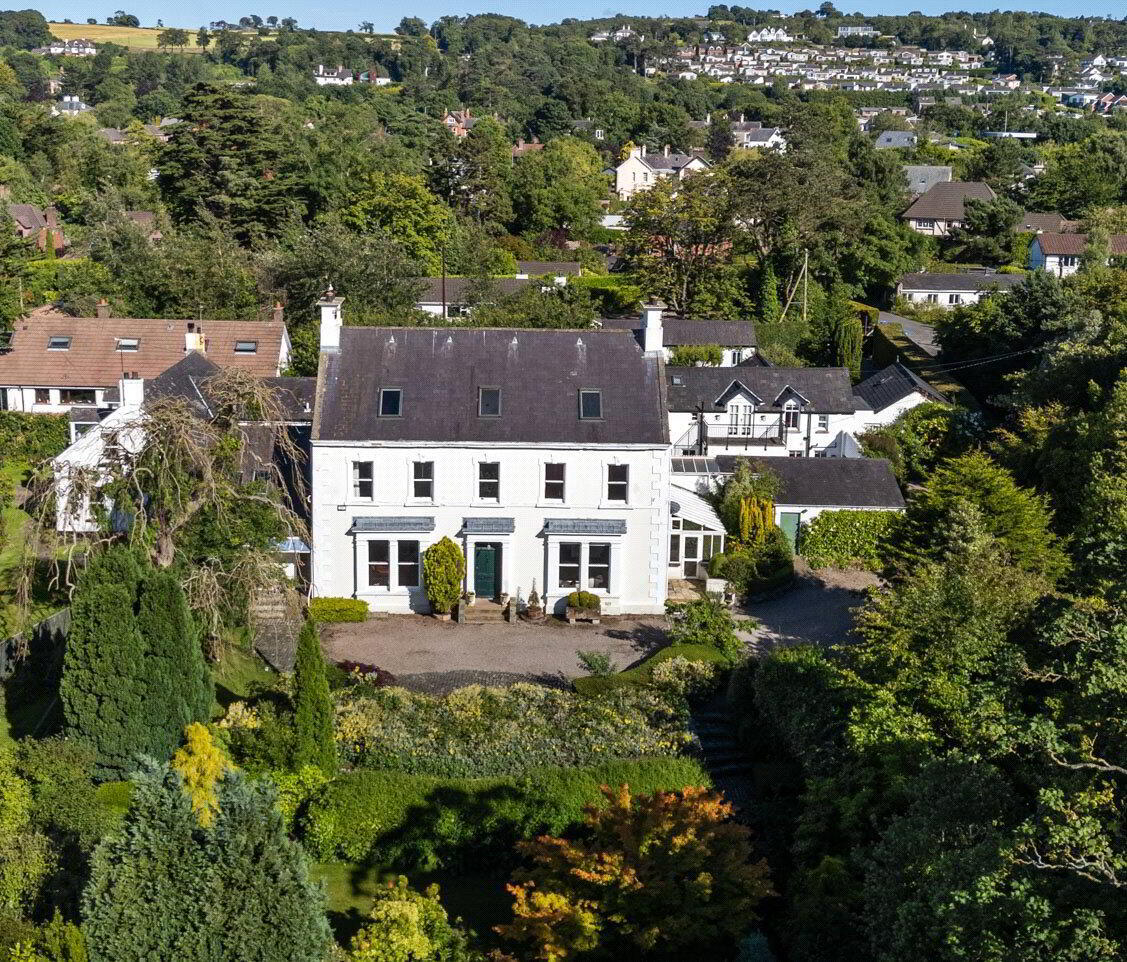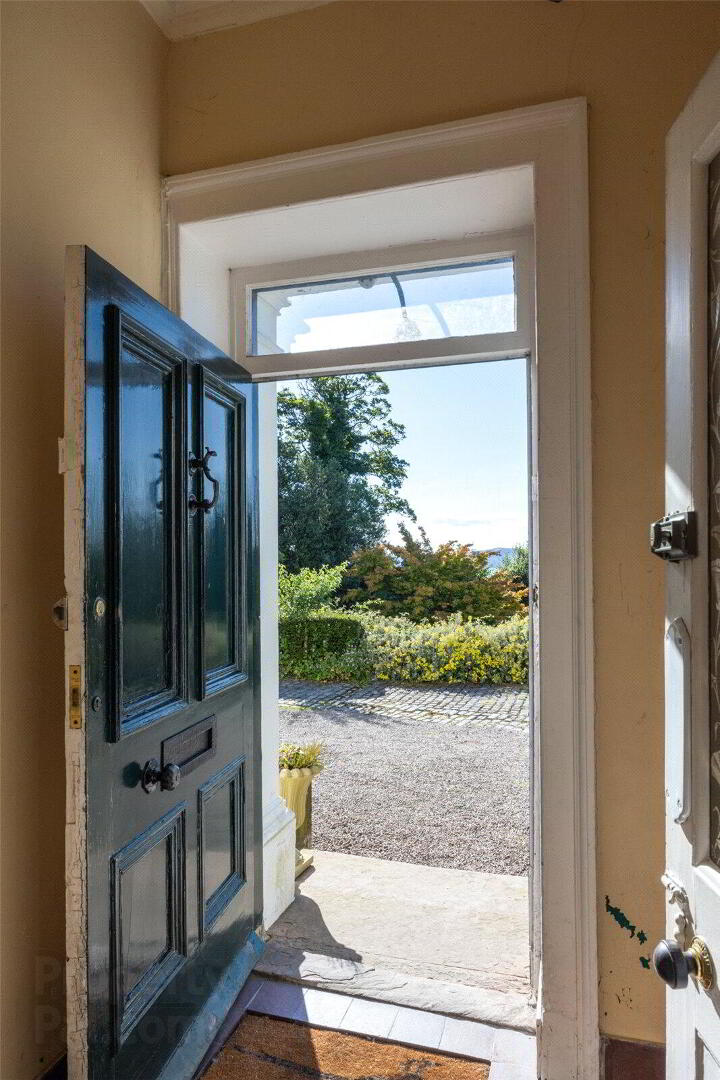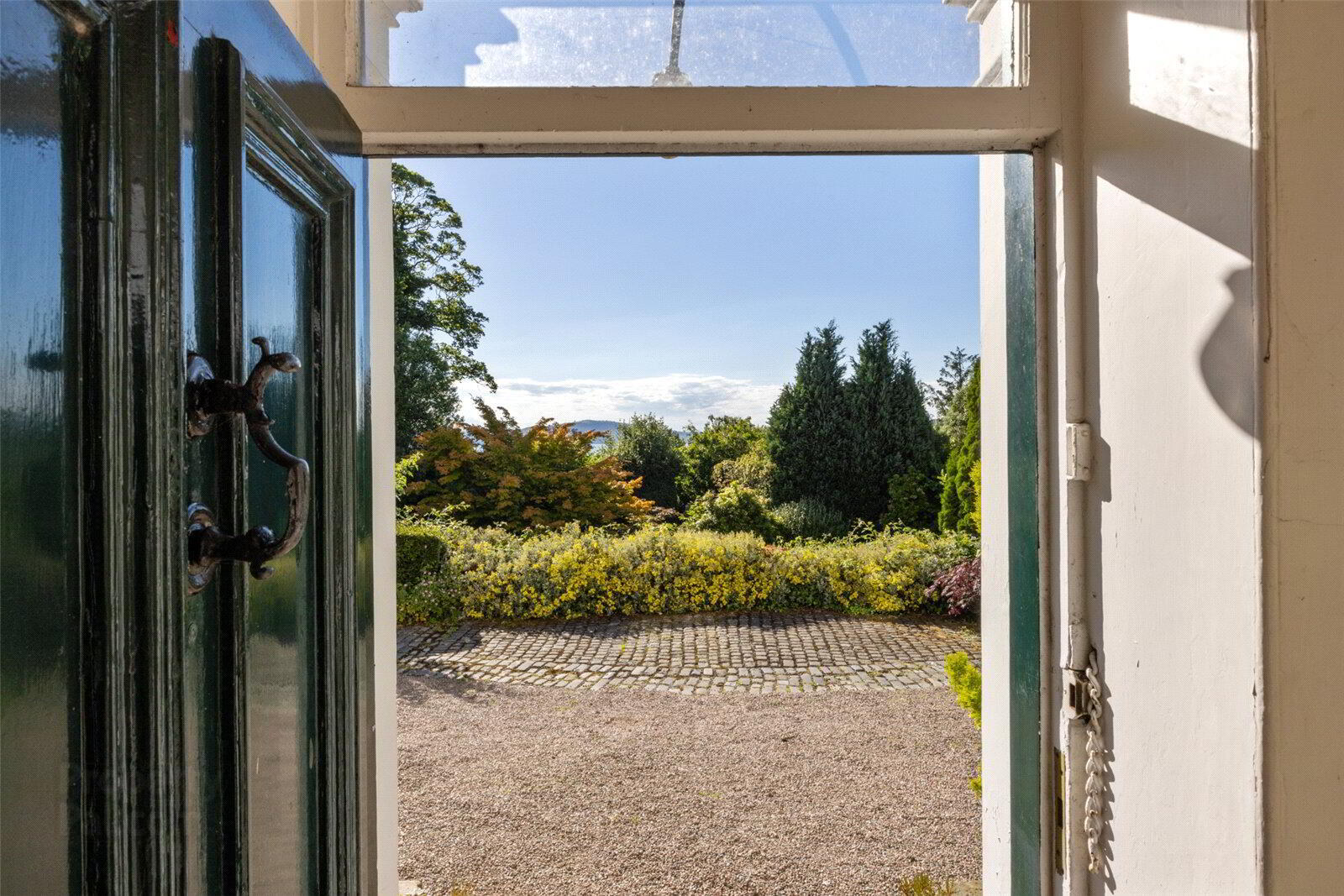


Farm Hill, 41 Farmhill Road,
Holywood, BT18 0AD
5 Bed Detached House
Asking Price £1,250,000
5 Bedrooms
3 Bathrooms
3 Receptions
Property Overview
Status
For Sale
Style
Detached House
Bedrooms
5
Bathrooms
3
Receptions
3
Property Features
Tenure
Not Provided
Energy Rating
Broadband
*³
Property Financials
Price
Asking Price £1,250,000
Stamp Duty
Rates
£3,654.80 pa*¹
Typical Mortgage
Property Engagement
Views Last 7 Days
577
Views Last 30 Days
2,207
Views All Time
12,037

Features
- 'Farm Hill' - one of the original Victorian residences in Cultra
- Secluded and private site tucked in off Farmhill Road with mature gardens
- Sea views from the first and second floor
- Access available off Farmhill Lane
- Many original features retained throughout
- Drawing room with open fire and library area
- Home office
- Formal dining room
- Kitchen with casual dining
- Orangery with access to the private patio and gardens
- Utility room and pantry
- Play room/home office space
- Downstairs cloakroom
- Five bedrooms
- Principal bedroom with en suite shower room and sea views
- Main bathroom
- Shower room on second floor
- Luggage room
- Garage with potting shed
- Gas central heating
- Mature gardens surrounding the property offering ample privacy and space
- Patio area with gated orchard to the rear
- Alarm system installed
- Grade B2 listed
- Pedestrian gate allowing ease of access onto Farmhill Road to the beach
- Convenient location close to Holywood, Belfast City Airport Belfast City Centre
- A short walk to North Down coastal path and Marino train halt
- Entrance Porch
- 2.4m x 1.65m (7'10" x 5'5")
Quarry tiled floor, inner hardwood glazed door to Reception Hall. - Reception Hall
- 3.63m x 2.4m (3.63m x 2.4m (11'11" x 7'10")
Corniced ceiling, ceiling rose. Staircase to First Floor. - Cloakroom
- 2.46m x 2.18m (8'1" x 7'2")
Low flush WC, pedestal wash hand basin. - Drawing Room
- 5.97m x 5.05m (19'7" x 16'7")
At widest point. Marble fire surround with gas fire inset and slate hearth, bay window with working shutters, corniced ceiling, ceiling rose. Open to Library and glazed PVC door to Lean To Conservatory. - Library
- 2.95m x 2.41m (9'8" x 7'11")
Fitted bookshelves, window seat, access to study. - Lead to Conservatory
- 5.33m x 2.8m (17'6" x 9'2")
Glazed PVC door to front. Arched doors to Potting Shed. - Study
- 2.82m x 2.4m (9'3" x 7'10")
- Rear Hallway
- 3.84m x 3.6m (12'7" x 11'10")
Fitted storage cupboards, quarry tiled floor, glazed PVC door to rear, access to Dining Room and Kitchen. - Dining Room
- 4.83m x 4.47m (15'10" x 14'8")
At widest points. Half panelled walls with secret door to kitchen, bay window with working shutters. Corniced ceiling, ceiling rose. - Kitchen with Casual Dining
- 6.99m x 5.61m (22'11" x 18'5")
At widest points. Kitchen fitted with an excellent range of high and low level cabinets, stainless steel sink unit with mixer taps, 4 ring gas hob, cream oil fired Aga, integrated oven and microwave, island unit with stainless steel sink unit, partly tiled walls. - Utility Room
- 2.26m x 1.78m (7'5" x 5'10")
High and low level units, stainless steel sink unit with mixer taps, plumbed for washing machine, space for tumble dryer, partly tiled walls. - Pantry
- 3.68m x 1.24m (12'1" x 4'1")
Fitted shelving. - Orangerie
- 4.83m x 3.86m (15'10" x 12'8")
Double opening doors to rear patio, tiled floor. - Home Office
- 5.54m x 4.17m (18'2" x 13'8")
Velux windows with sea views, storage cupboard with shelving, eaves storage. - Landing
- Attractive arched window.
- Bathroom
- 2.18m x 2.06m (7'2" x 6'9")
Low flush WC, wash hand basin, panelled bath with shower fitment, heated towel radiator, half panelled walls, storage cupboard with shelving. - Landing
- 3.89m x 2.4m (12'9" x 7'10")
Window seat with sea views, corniced ceiling. - Bedroom 1
- 5.84m x 5.4m (19'2" x 17'9")
Views across Belfast Lough, windows with working shutters, corniced ceiling, wall light wiring. - Ensuite Shower Room
- 3.1m x 2.08m (10'2" x 6'10")
Low flush WC, pedestal wash hand basin, walk in wetroom with shower fitment, heated towel radiator, recessed lighting. - Bedroom 2
- 4.52m x 4.45m (14'10" x 14'7")
Sea views across Belfast Lough, window seats and working shutters. - Bedroom 3
- 3.78m x 3.15m (12'5" x 10'4")
At widest points. Fitted with an excellent range of wardrobes, window seats. - Landing
- Attractive arched window, velux window.
- Luggage Room
- 2.64m x 2.16m (8'8" x 7'1")
- Bedroom 4
- 6.07m x 5.94m (19'11" x 19'6")
Velux window with sea views, eaves storage. - Bedroom 5
- 6.07m x 4.52m (19'11" x 14'10")
Velux window with sea views, eaves storage. - Shower Room
- 2.3m x 2.18m (7'7" x 7'2")
Low flush WC, pedestal wash hand basin, corner shower, velux window with sea views. - Garage
- 7.62m x 6.15m (25'0" x 20'2")
At widest points. Remote roller shutter door, power and light. Door to potting shed. - Potting Shed
- 3.25m x 3.23m (10'8" x 10'7")
Fitted units with stainless steel sink unit with mixer taps, access to lean to conservatory. Arched double opening doors to rear patio.





