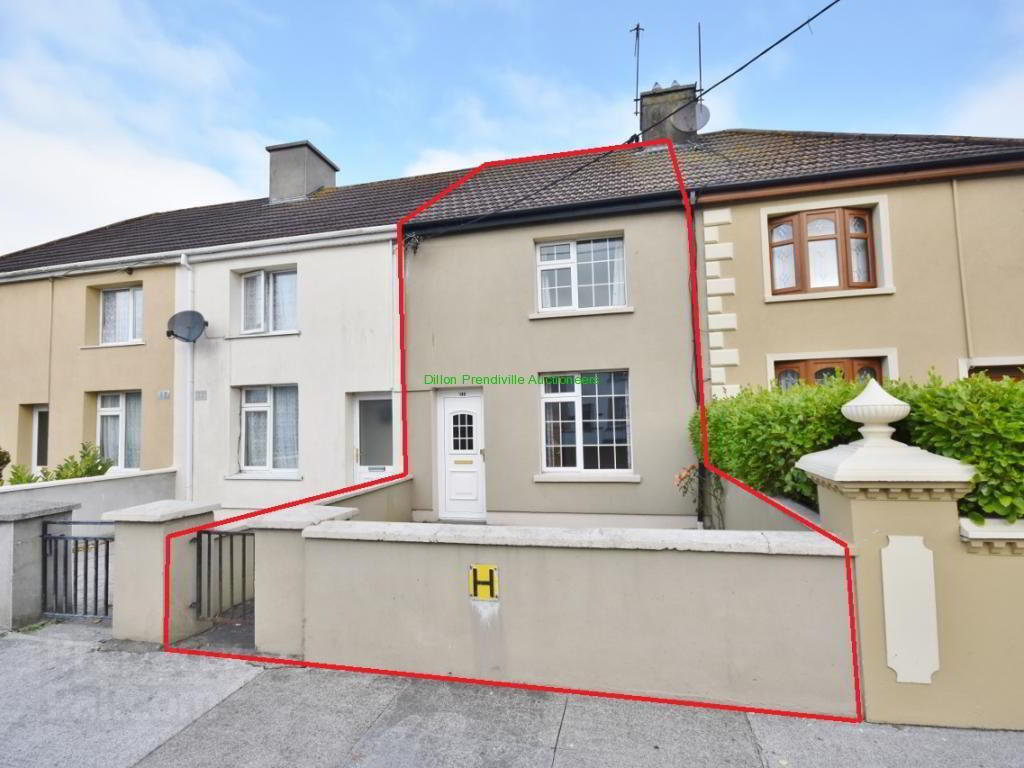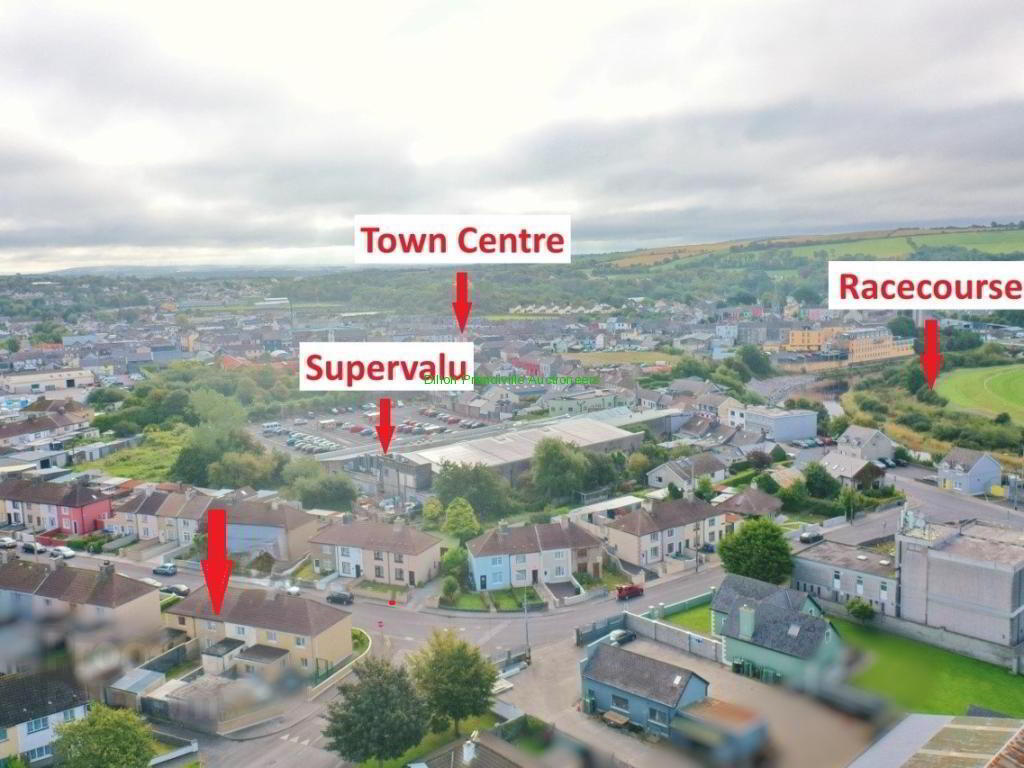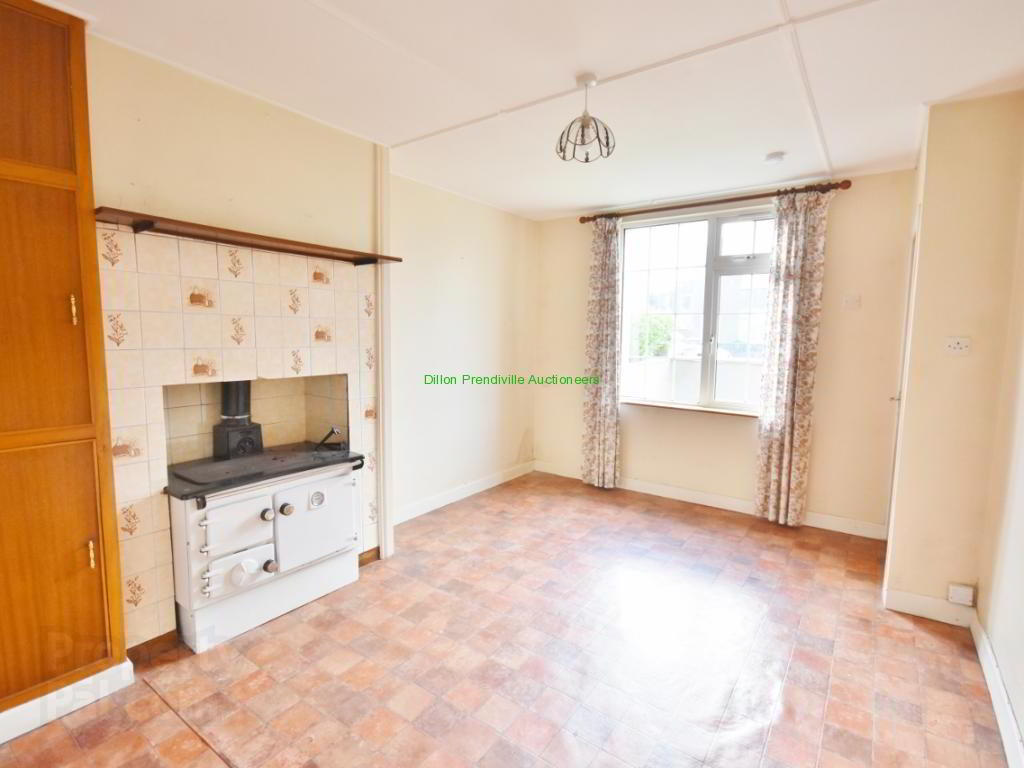


102 O' Connell's Avenue,
Listowel, V31XT20
2 Bed Mid-terrace House
Price €99,000
2 Bedrooms
1 Bathroom
Property Overview
Status
For Sale
Style
Mid-terrace House
Bedrooms
2
Bathrooms
1
Property Features
Tenure
Not Provided
Energy Rating

Property Financials
Price
€99,000
Stamp Duty
€990*²
Property Engagement
Views Last 7 Days
49
Views Last 30 Days
239
Views All Time
1,749

Description
****UNDER OFFER**** The mid-terrace house extends to some 55sqm and comprises of entrance lobby, living/dining, kitchenette, wc and 2 bedrooms (1 with shower).102 O' Connell's Avenue is located within a mere hop, skip and jump of all town amenities, just off Convent Street and within walking distance of Garvey's Super Valu. The mid-terrace house extends to some 55sqm and comprises of entrance lobby, living/dining, kitchenette, wc and 2 bedrooms (1 with shower).
The compact dwelling is neatly presented and cared for throughout. There is solid fuel central heating and double glazed PVC windows and doors. The dwelling is clad with external Cozy Wrap insulation and is connected to all mains services. There is a small private front garden with boundary wall and gated pedestrian access and an enclosed rear garden/yard with block built boundary walls, lean-to lock-up store and gated pedestrian access to rear laneway.
102 O' Connell's Avenue offers great potential and will lend itself to a variety of buyers. Viewing is highly advised by appointment only - Dillon Prendiville Auctioneers 068-21739.
Accommodation
Entrance Lobby 1.2m x 0.9m Staircase to first floor.
Living/Dining 4.5m x 3.0m Stanley solid range, recessed hot-press and storage underneath staircase.
Kitchen 2.0m x 3.0m Fitted kitchen, workspace and stainless steel sink.
Toilet/Rear Entrance Lobby 2.5m x 0.8m With wc, whb and rear door.
Lean-to Shed 3.85m x 3.7m Side gated pedestrian access to rear laneway.
Landing 1.0m x 1.0m
Bedroom 1 3.5m x 3.5m With extensive recessed floor to ceiling built-in wardrobe and solid fuel open fireplace with cast iron surround.
Bedroom 2 4.3m x 2.9m Fitted carpet and Triton T90i electric shower.
Features
Double glazed PVC windows and doors.
Solid fuel central heating.
External cozy wrap to front and rear.
Secure front lawn/garden with block built walls and gated pedestrian access.
Secure rear garden/yard with block built walls and gated pedestrian access to rear laneway.
BER Details
BER Rating: E2
BER No.: 103359816
Energy Performance Indicator: 353.51 kWh/m²/yr


