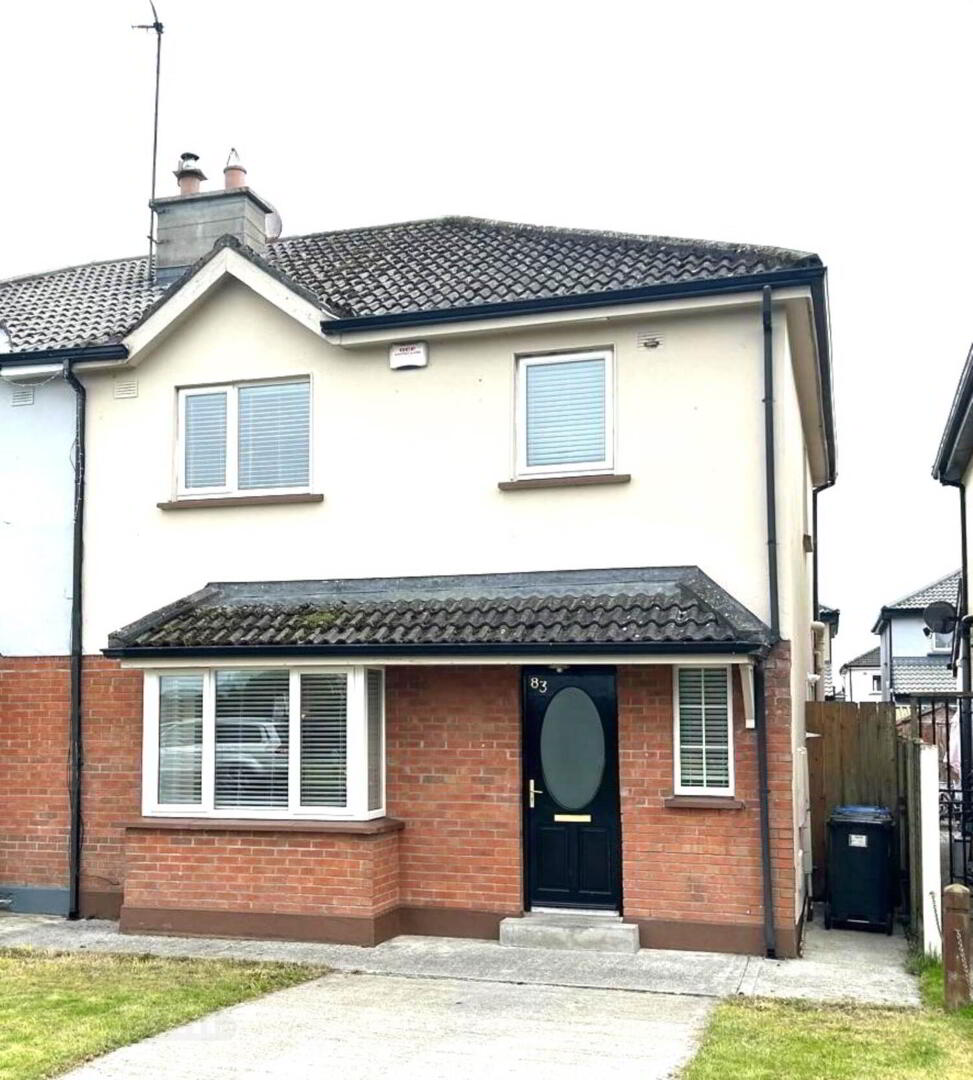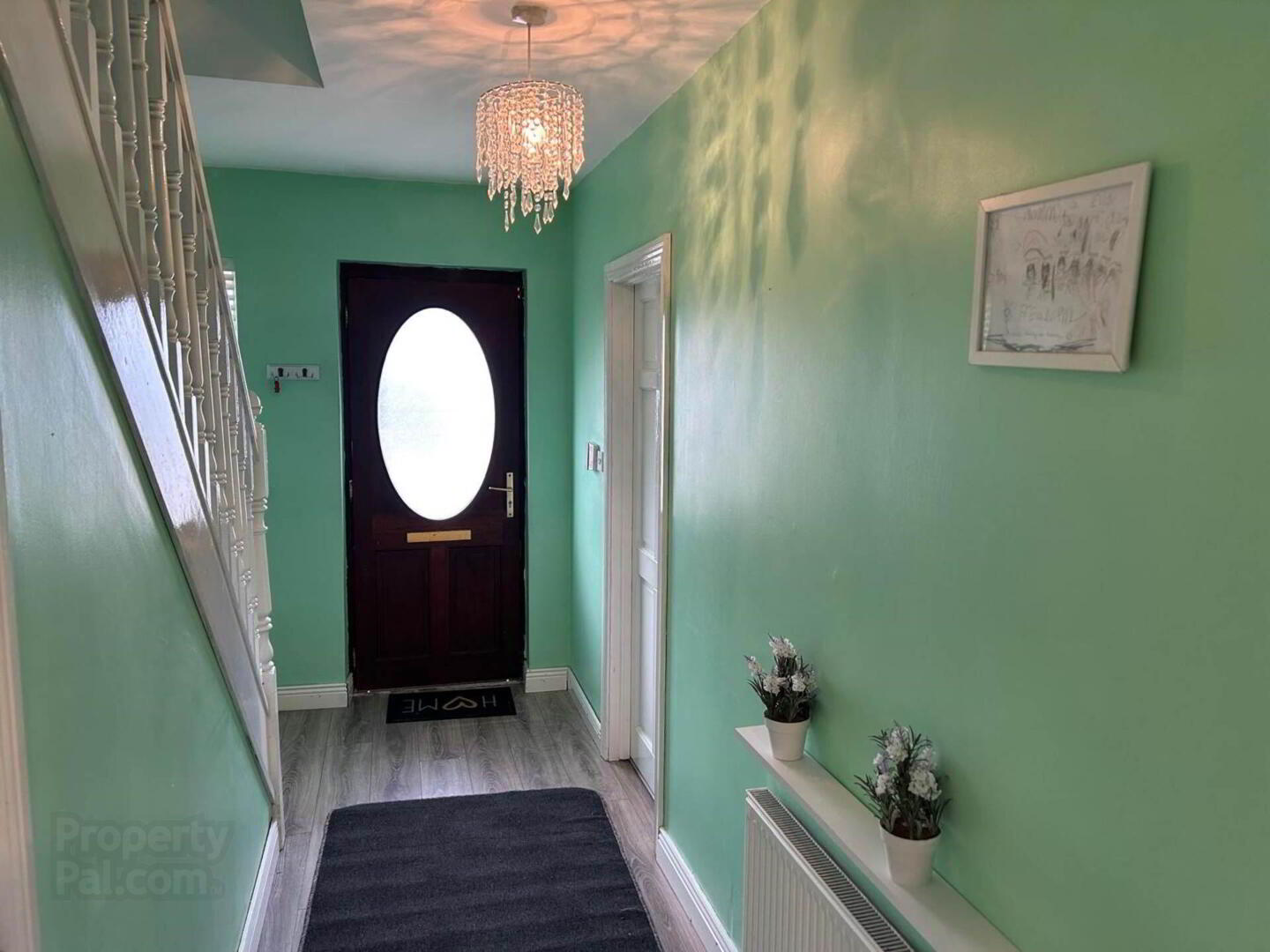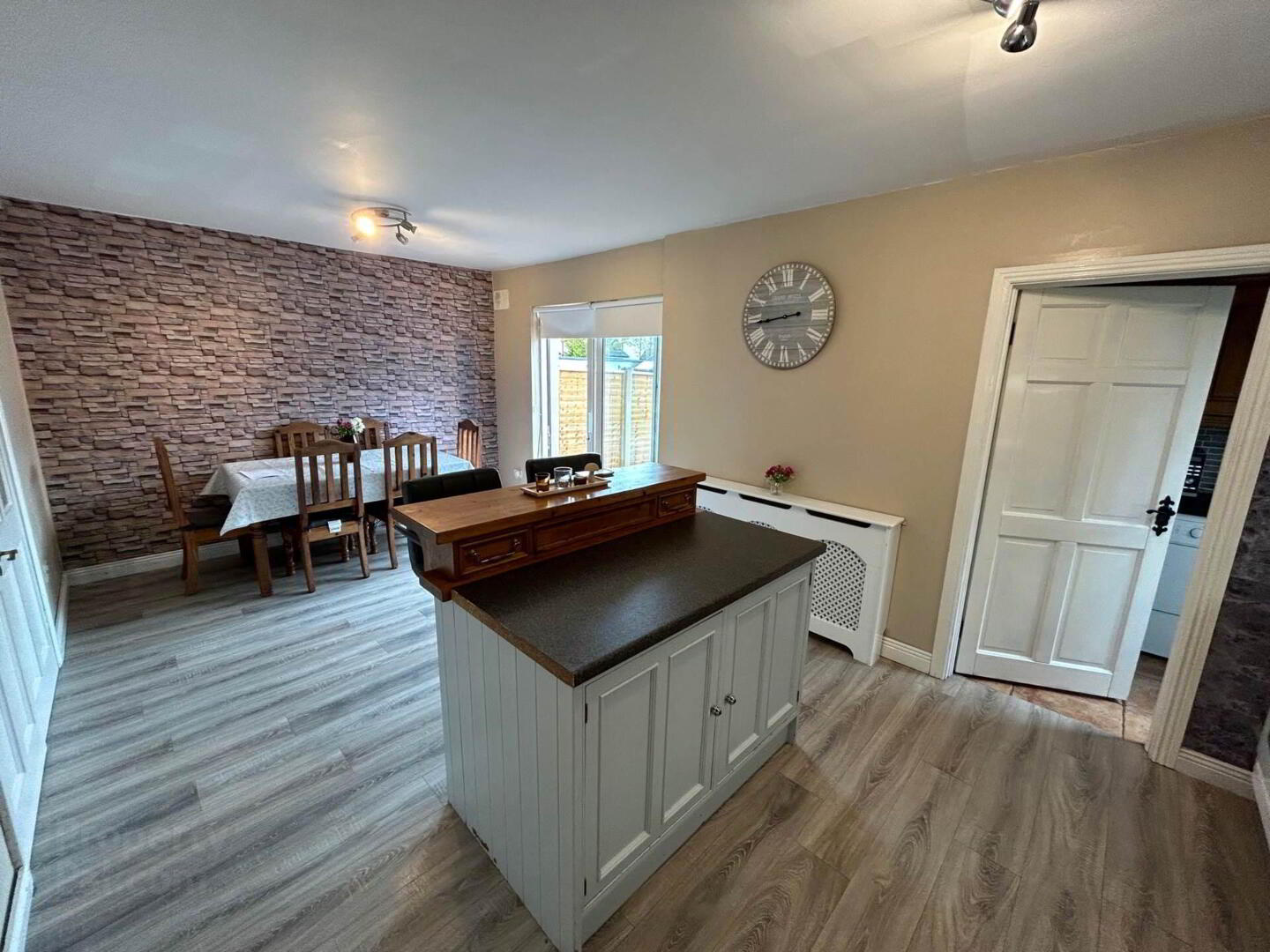


83 Na Cluainte,
Portarlington, R32PP97
3 Bed Semi-detached House
Sale agreed
3 Bedrooms
3 Bathrooms
2 Receptions
Property Overview
Status
Sale Agreed
Style
Semi-detached House
Bedrooms
3
Bathrooms
3
Receptions
2
Property Features
Tenure
Freehold
Energy Rating

Heating
Gas
Property Financials
Price
Last listed at Offers Over €225,000
Rates
Not Provided*¹
Property Engagement
Views Last 7 Days
19
Views Last 30 Days
73
Views All Time
352

Features
- Spacious family home
- Sunny rear garden
- Quiet cul de sac overlooking large amenity park
- Close to secondary school
- 36 trains daily to Dublin (duration 40mins)
- Less than 1-hour drive to Dublin
- Gas fired central heating
Ground Floor:
Living Room 3.96m X 4.349m timber floor & Gas Fire
Kitchen/Dining Area 6.22m X 3.753m timber floor
Utility Room 2.468m X 1.704m built in units & shelving
W.C. 1.718m X 0.762m. w.c. & basin tiled feature wall
First Floor:
Bedroom 1 3.839 m X 3.566 m. wooden floors, built in wardrobes
Master 3.963 m X 3.854 m. wooden floor, built in wardrobes
master en-suite 1.72 m X 1.49 m WC, shower, basin
Bedroom 3 2.924 m X 2.415 m. wooden floors, built in wardrobes
Family Bathroom 1.728 m X 2.249 m. Fully tiled, Bath with shower, basin & wc
BER Rating: To be Confirmed
Outside Details:
French Doors lead you from the Dining Area to the Rear Garden with Decking,
Well maintained garden with purpose built play area the rear of the garden with small garden shed.
Services:
- Mains water - Mains electricity
- Mains sewerage - Double glazed windows
- Gas fired central heating
Attributes:
- Off Street Parking
- Gas fired Central Heating
- Show house condition
- Space for parking 2 cars
what3words /// cooperation.healings.inversion
Notice
Please note we have not tested any apparatus, fixtures, fittings, or services. Interested parties must undertake their own investigation into the working order of these items. All measurements are approximate and photographs provided for guidance only.


