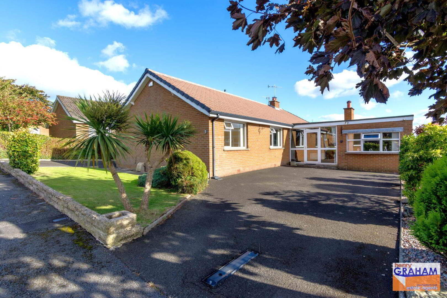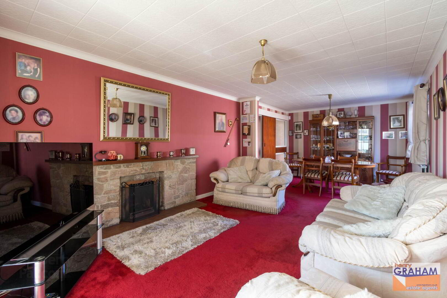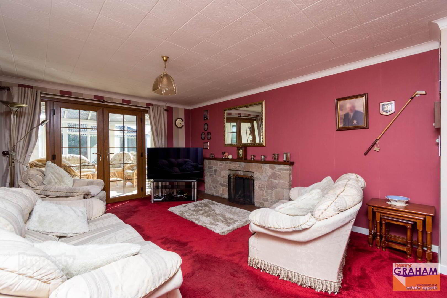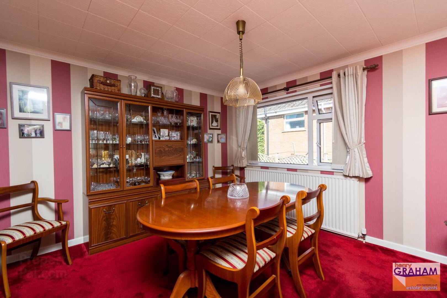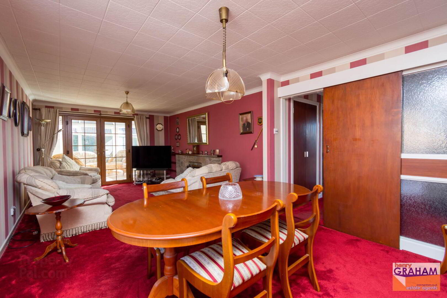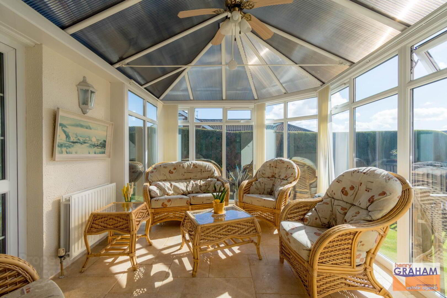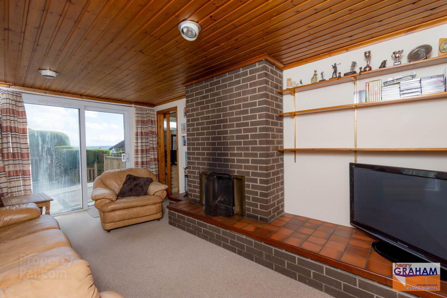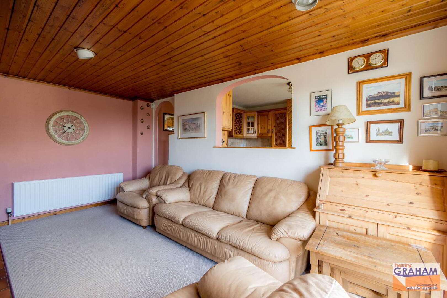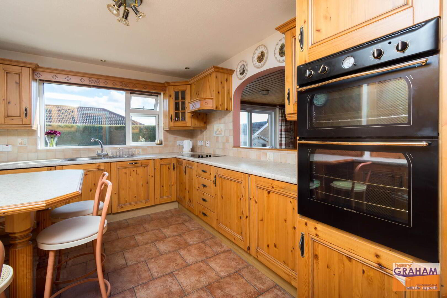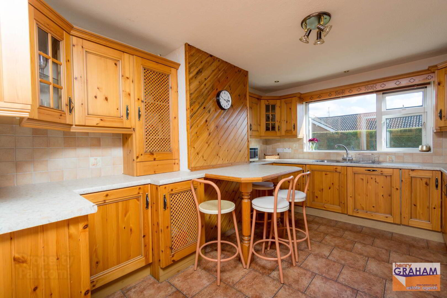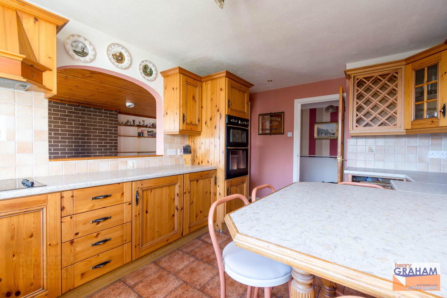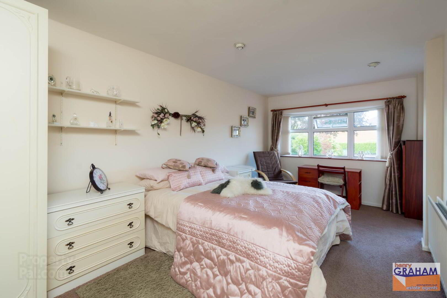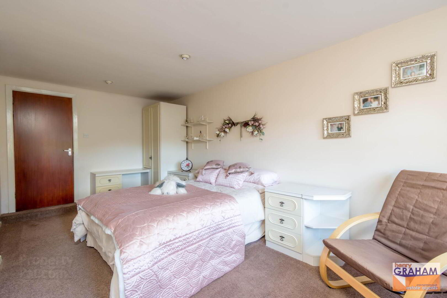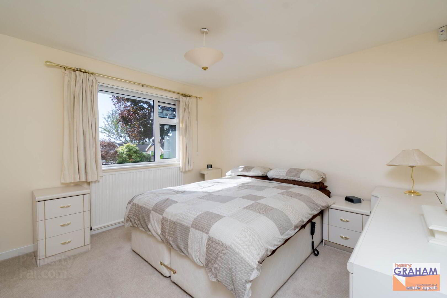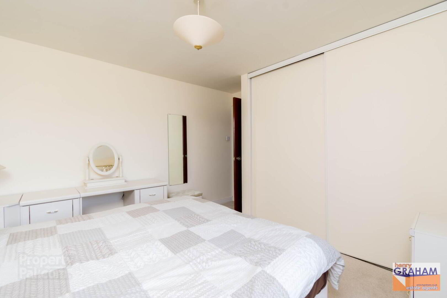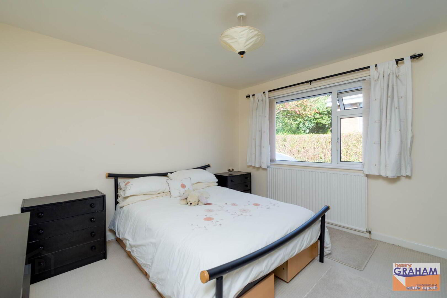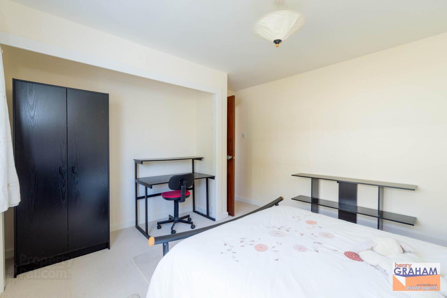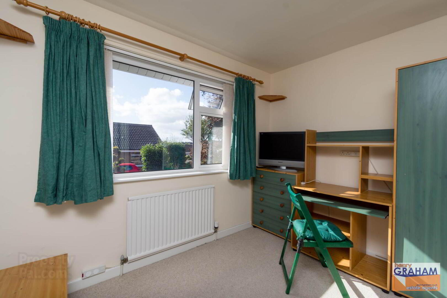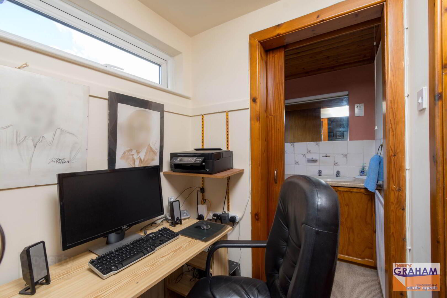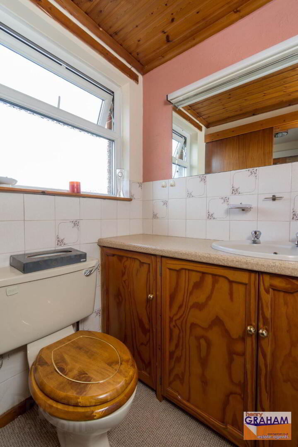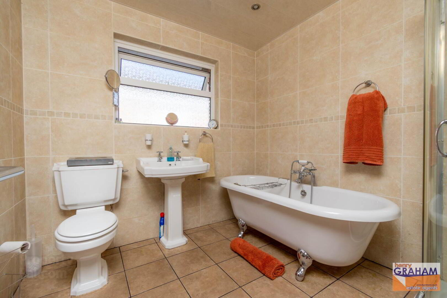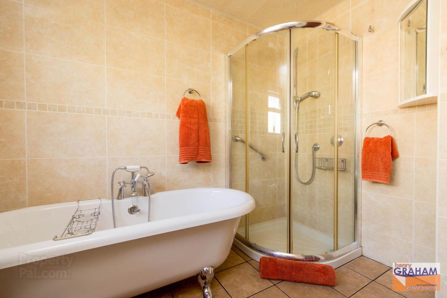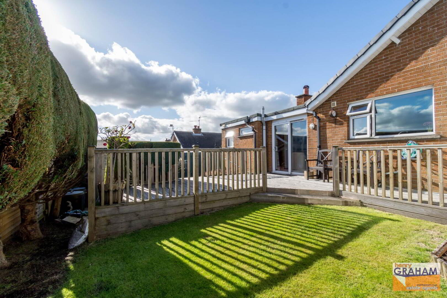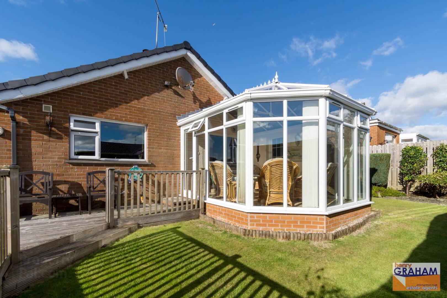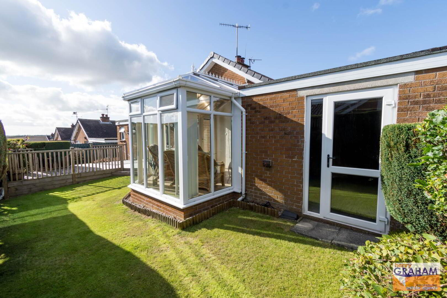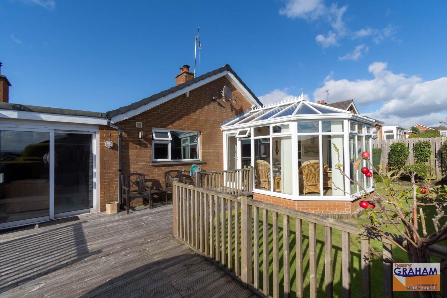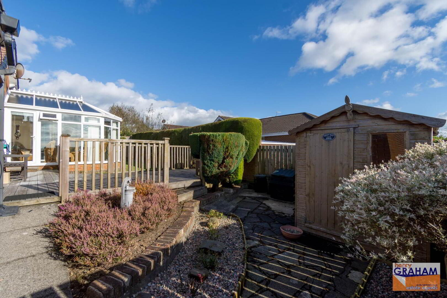3 Beech Hill Gardens,
Lisburn, BT28 3HH
4 Bed Detached Bungalow
Sale agreed
4 Bedrooms
1 Bathroom
3 Receptions
Property Overview
Status
Sale Agreed
Style
Detached Bungalow
Bedrooms
4
Bathrooms
1
Receptions
3
Property Features
Tenure
Leasehold
Energy Rating
Heating
Gas
Broadband
*³
Property Financials
Price
Last listed at Offers Around £289,950
Rates
£1,364.70 pa*¹
Property Engagement
Views Last 7 Days
1,358
Views Last 30 Days
2,693
Views All Time
10,962
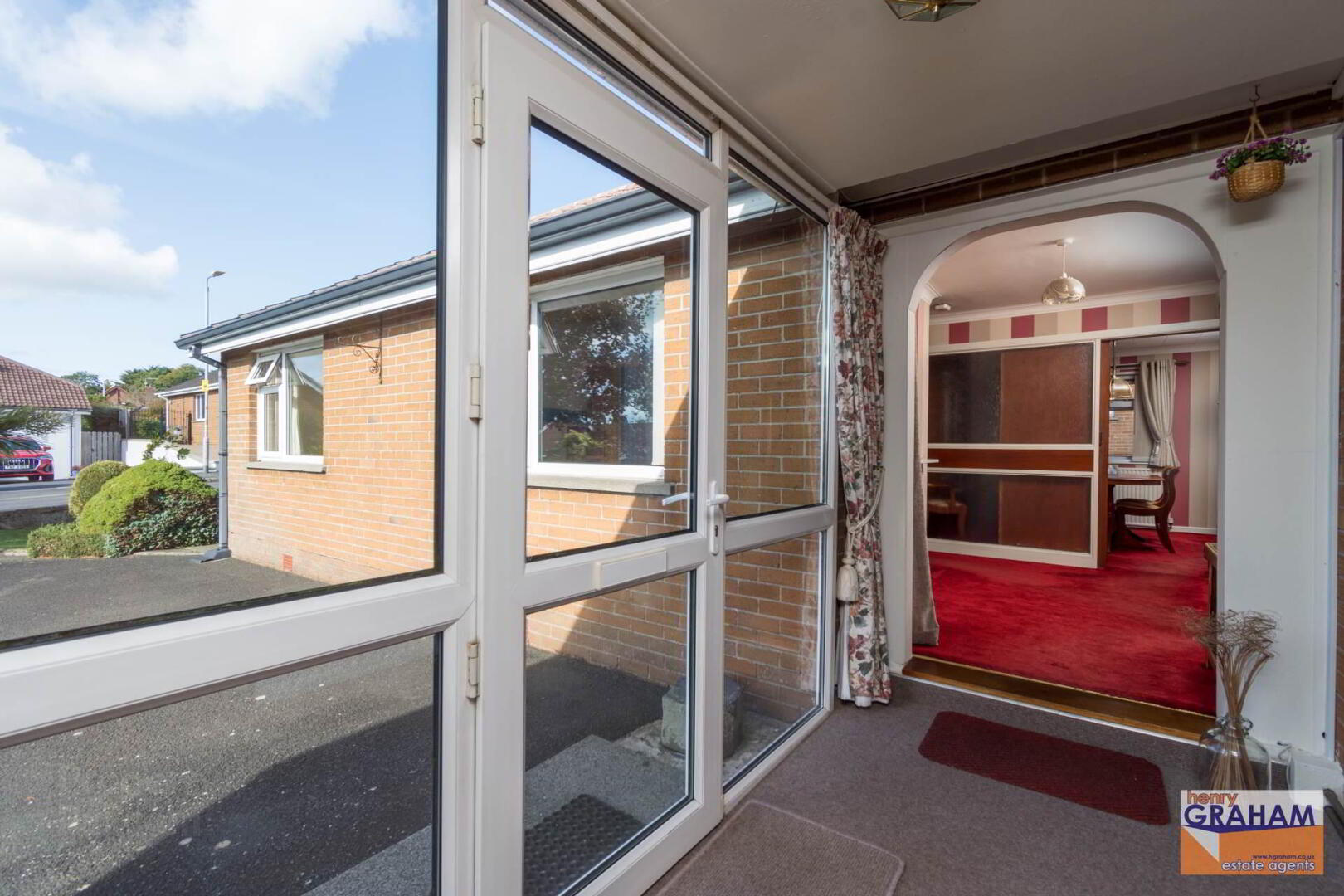 An Extended And Well Presented Detached Bungalow Occupying A Prime Setting Within This Highly Desirable And Convenient Residential Location
An Extended And Well Presented Detached Bungalow Occupying A Prime Setting Within This Highly Desirable And Convenient Residential Location Spacious Lounge With Stone Built Fireplace And Double Doors Leading To Large Conservatory
Family Room With Brick Built Fireplace And Patio Door To South Facing And Private Rear Garden
Kitchen/Dinette With Integrated Appliances
Four Bedrooms
Luxury Bathroom With Roll Top Bath Tub And Quadrant Shower Cubicle
South Facing And Private Rear Garden With Raised Timber Deck Area
Attached Large Garage And Two Tarmac Driveways
Gas Fired Central Heating System With Worcester Boiler
PVC Double Glazed Windows
PVC Fascias And Soffits / Alarm System
An excellent opportunity to acquire a spacious four bedroom detached bungalow pleasantly situated within this popular location close to local shops, excellent schools for all ages and Lisburn city centre, we strongly recommend early viewing.
ENTRANCE HALL:
PVC double glazed entrance door. Built in cloaks storage cupboard.
SPACIOUS LOUNGE AND DINING AREA: - 7.53m (24'8") x 3.63m (11'11")
Stone built fireplace and tiled hearth. Double doors leading to conservatory.
PVC DOUBLE GLAZED CONSERVATORY: - 3.91m (12'10") x 3.24m (10'8")
PVC double glazed door leading to south facing timber deck and private rear garden. Access to attached garage.
KITCHEN/DINETTE: - 4.8m (15'9") x 3.2m (10'6")
Range of high and low level units. Round edge work surfaces. Built in table. Single drainer stainless steel sink unit with mixer tap. Integrated oven and hob. Ceramic tiled floor and part tiled walls. Recessed spotlights.
FAMILY ROOM: - 4.91m (16'1") x 2.98m (9'9")
Brick built fireplace and tiled hearth. Pine ceiling. Sliding patio door to south facing rear garden. Adjoining small study and cloakroom with low flush suite.
BEDROOM (1): - 5.38m (17'8") x 2.86m (9'5")
BEDROOM (2): - 3.77m (12'4") x 3.43m (11'3")
Built in robes with sliding doors.
BEDROOM (3): - 3.77m (12'4") x 3.43m (11'3")
BEDROOM (4): - 3.03m (9'11") x 2.41m (7'11")
LUXURY BATHROOM:
Roll top bath tub with centre mount mixer tap and shower attachment. Quadrant shower cubicle with Aqualisa thermostatic shower. Pedestal wash hand basin. Close couple low flush wc. Ceramic tiled floor and walls. Heated towel stand. Separate hotpress with Worcester gas fired boiler.
OUTSIDE
Front garden laid in lawn with mature trees and shrubs. Two tarmac driveways and parking areas. South facing and private rear gardens with raised timber deck and mature trees
ATTACHED LARGE GARAGE: - 7.93m (26'0") x 3.42m (11'3")
TENURE:
We have been advised the tenure for this property is leasehold and the annual ground rent is £24, we recommend the purchaser and their solicitor verify the details.
RATES PAYABLE:
For period April 2024 to March 2025 £1305
Please note we have not tested any systems in this property, we recommend the purchaser checks all systems are working prior to completion.
Directions
From Pond Park Road turn into Prospect Park then turn right into Tullyvar Park and continue into Beech Hill Gardens, number 3 is on the left.
Notice
Please note we have not tested any apparatus, fixtures, fittings, or services. Interested parties must undertake their own investigation into the working order of these items. All measurements are approximate and photographs provided for guidance only.


