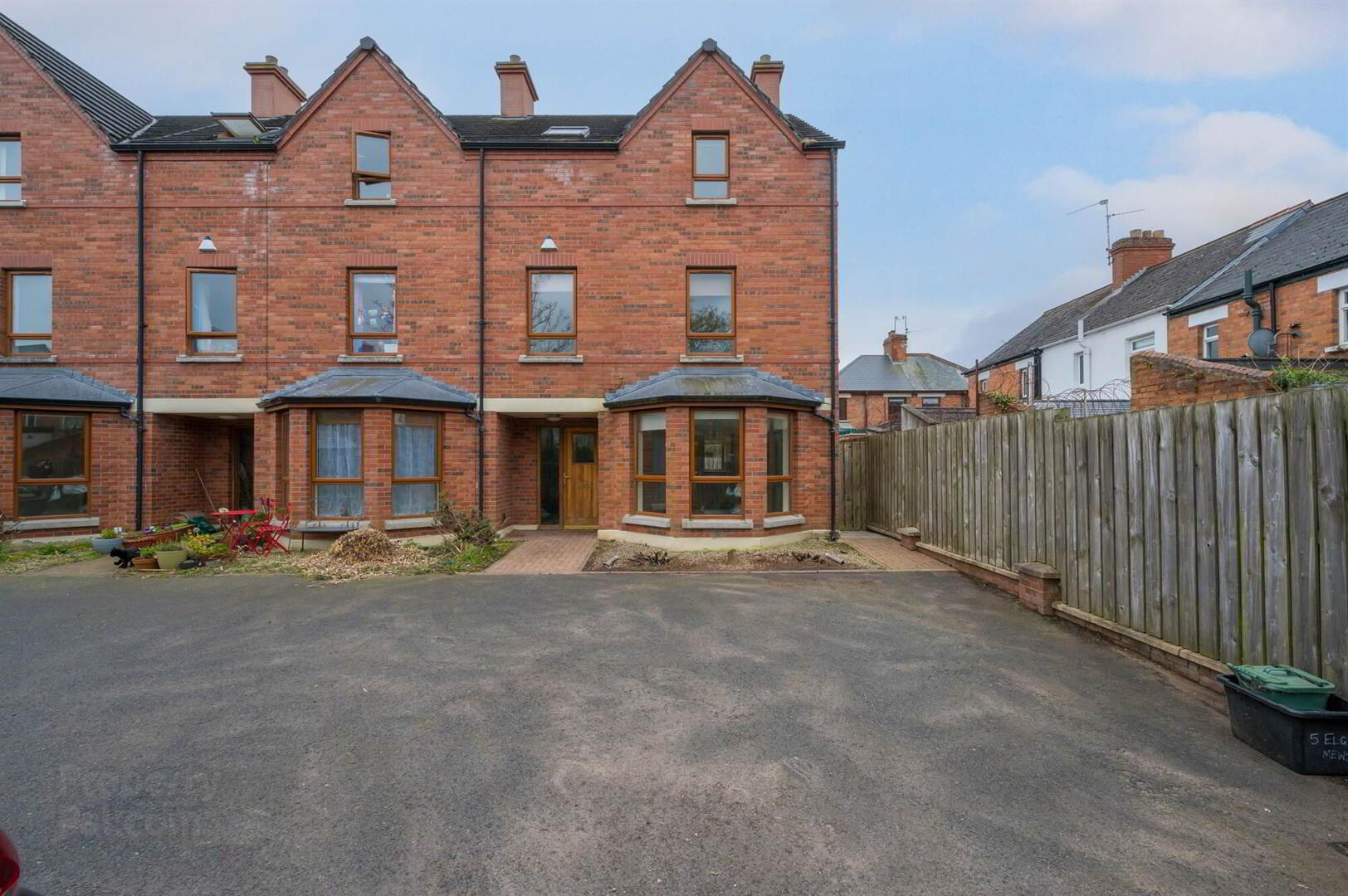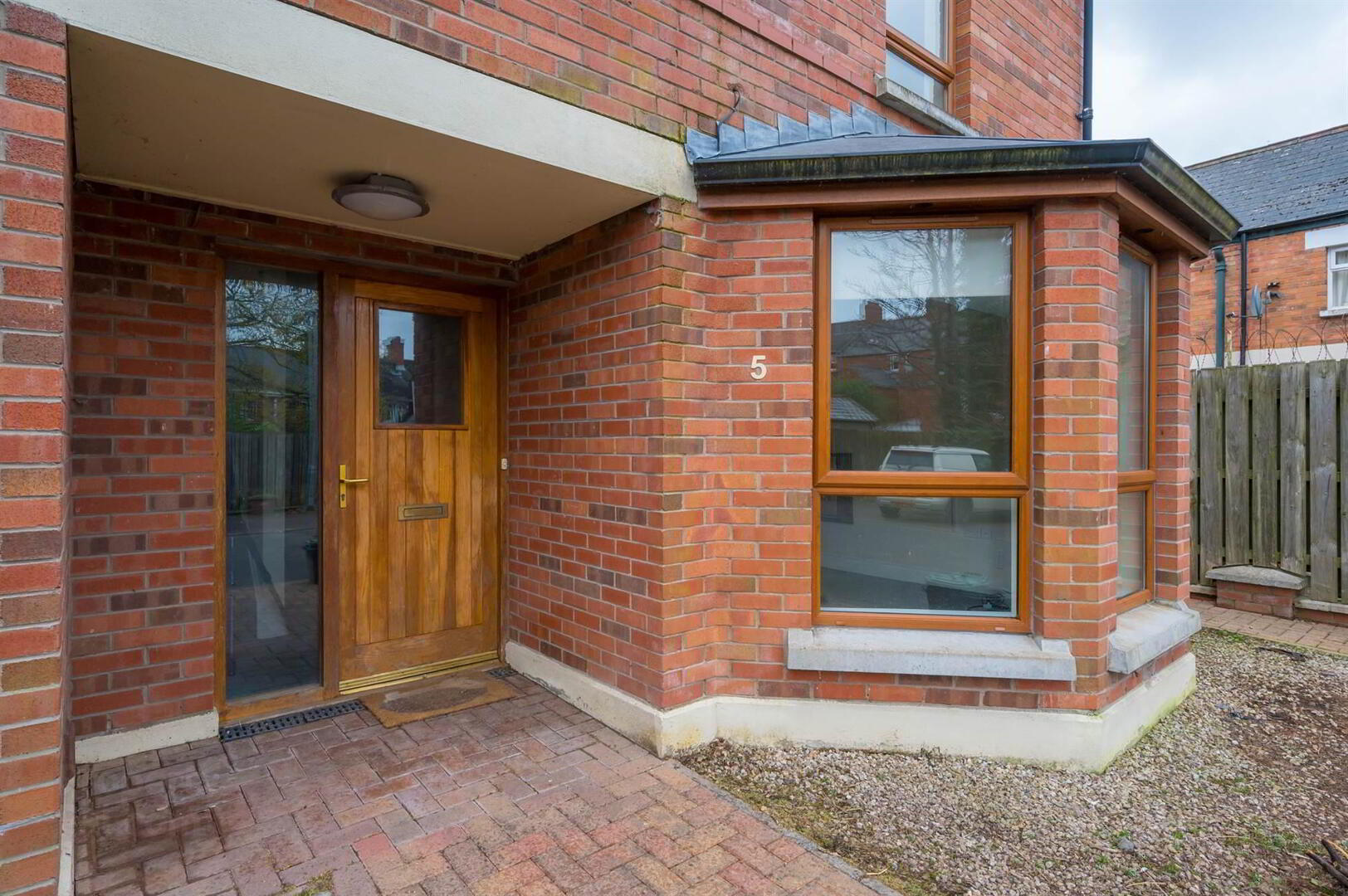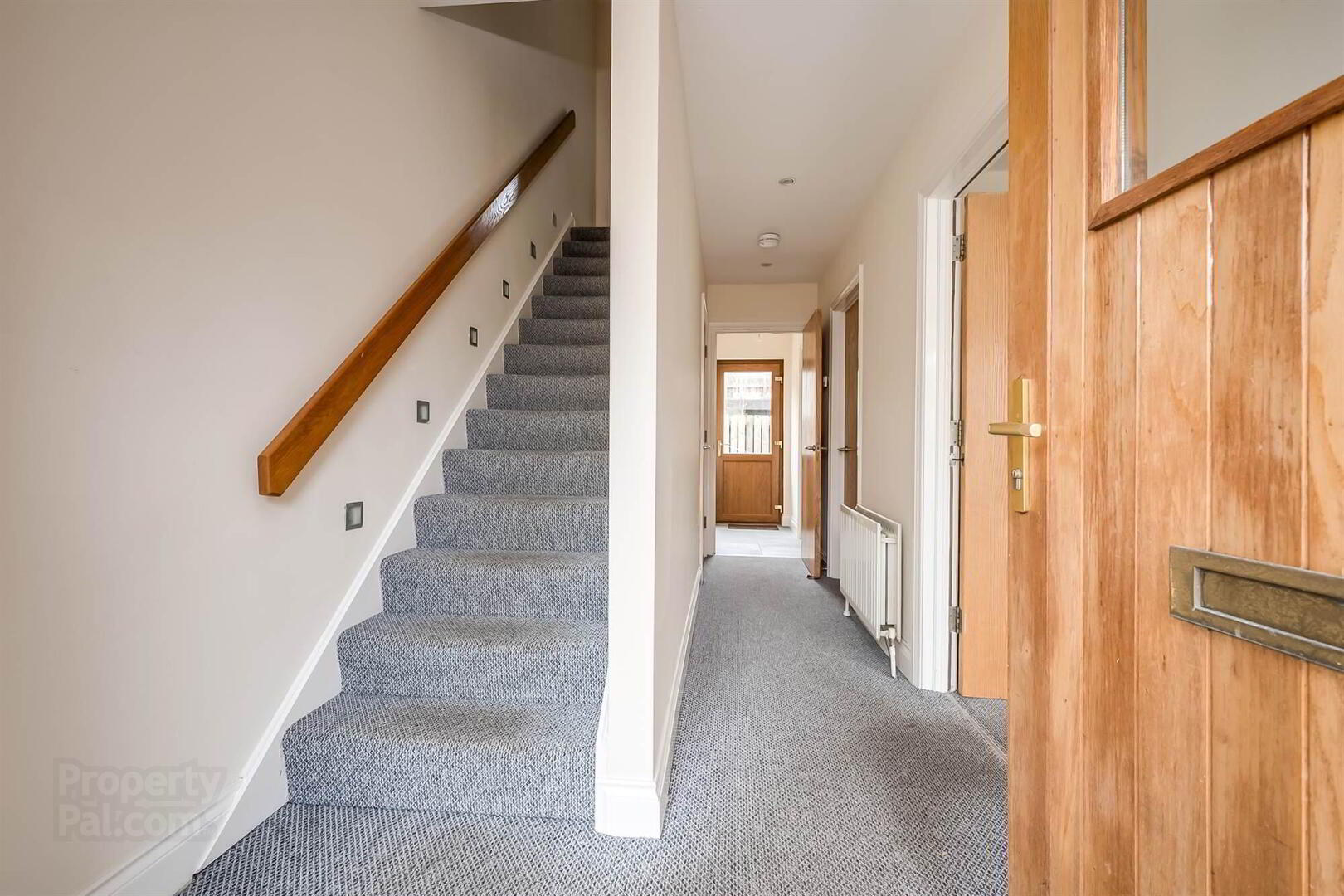


5 Elgin Mews,
Belfast, BT7 3FY
4 Bed End Townhouse
Sale agreed
4 Bedrooms
1 Reception
Property Overview
Status
Sale Agreed
Style
End Townhouse
Bedrooms
4
Receptions
1
Property Features
Tenure
Leasehold
Energy Rating
Heating
Gas
Broadband
*³
Property Financials
Price
Last listed at Offers Over £255,000
Rates
£2,001.56 pa*¹
Property Engagement
Views Last 7 Days
31
Views Last 30 Days
1,157
Views All Time
2,851

Features
- End Terrace in Exclusive Development of Five Modern Townhouses and Private Pebbled Rear Garden
- Entrance Hall with Cloaks Cupboard
- Lounge with bay Windows and Feature Gas Fire
- Double Doors to Modern Fitted Kitchen with Range of Appliances and Dining Area
- Cloakroom/wc
- Four Well Proportioned Bedrooms, Two With Ensuites
- Dressing Room and Further Study
- Modern Bathroom
- Gas Heating / Double Glazed Windows
- Communal Car Parking to the Front, Pebbled Garden to the Rear
- Walking Distance of The Ormeau Road and all the Amenities it has to Offer and The City Centre
- Ideal for an Owner occupier or Investor
The property has been freshly painted and the accommodation is adaptable. There is an entrance hall with cloakroom, good sized lounge and bay window with double doors to modern fitted kitchen with dining area and then four excellent bedrooms (two with ensuites), a dressing room, study and modern bathroom.
Externally there is an enclosed rear garden with stoned patio and communal parking.
Demand is high in this area and therefore early viewing is highly recommended, to appreciate the sale this modern townhouse offers.
Ground Floor
- Hardwood front door to:
- ENTRANCE HALL:
- Cloaks cupboard.
- LOUNGE:
- 5.33m x 3.63m (17' 6" x 11' 11")
(into bay). Low voltage spotlights. Feature wall-mounted gas fire, double doors and glazing to: - MODERN FITTED KITCHEN/DINING AREA:
- 4.01m x 3.61m (13' 2" x 11' 10")
(at widest points). Range of high and low level units, work surfaces. One and a half bowl single drainer sink unit, gas boiler. Integrated dishwasher, integrated oven, integrated five ring gas hob, extractor fan over. Integrated washing machine. Fridge/freezer, ceramic tiled floor, low voltage spotlights, part tiled awlls. - REAR HALLWAY:
- Ceramic tiled floor, uPVC oak door to rear.
- CLOAKS/WC:
- Low flush wc, pedestal wash hand basin, tiled splashback, ceramic tiled floor, extractor fan.
First Floor
- LANDING:
- Cupboard.
- MODERN BATHROOM:
- White suite comprising low flush wc, pedestal wash hand basin, panelled bath with shower over, part tiled walls, ceramic tiled floor, extractor fan.
- BEDROOM (1):
- 3.86m x 3.58m (12' 8" x 11' 9")
Low voltage spotlights. - ENSUITE SHOWER ROOM:
- White suite comprising low flush wc, pedestal wash hand basin, fully tiled shower cubicle, part tiled walls, ceramic tiled floor, extractor fan.
- BEDROOM (2):
- 4.11m x 2.69m (13' 6" x 8' 10")
- STUDY:
- 3.m x 2.08m (9' 10" x 6' 10")
Second Floor
- LANDING:
- Airing cupboard.
- SHOWER ROOM:
- White suite comprising low flush wc, pedestal wash hand basin, fully tiled shower cubicle, part tiled walls, ceramic tiled floor, extractor fan, Velux window.
- BEDROOM (3):
- 3.99m x 2.69m (13' 1" x 8' 10")
Velux window. - ENSUITE SHOWER ROOM:
- White suite comprising low flush wc, pedestal wash hand basin, fully tiled shower cubicle part tiled walls, ceramic tiled floor, extractor fan.
- BEDROOM (4):
- 3.99m x 2.69m (13' 1" x 8' 10")
- DRESSING ROOM:
- 2.97m x 2.08m (9' 9" x 6' 10")
Velux window.
Outside
- Enclosed rear patio garden with paving and stones.
Directions
Heading out of Belfast on Ormeau Road, go over bridge and take 2nd right into Delhi Street and first right into Elgin Street.



