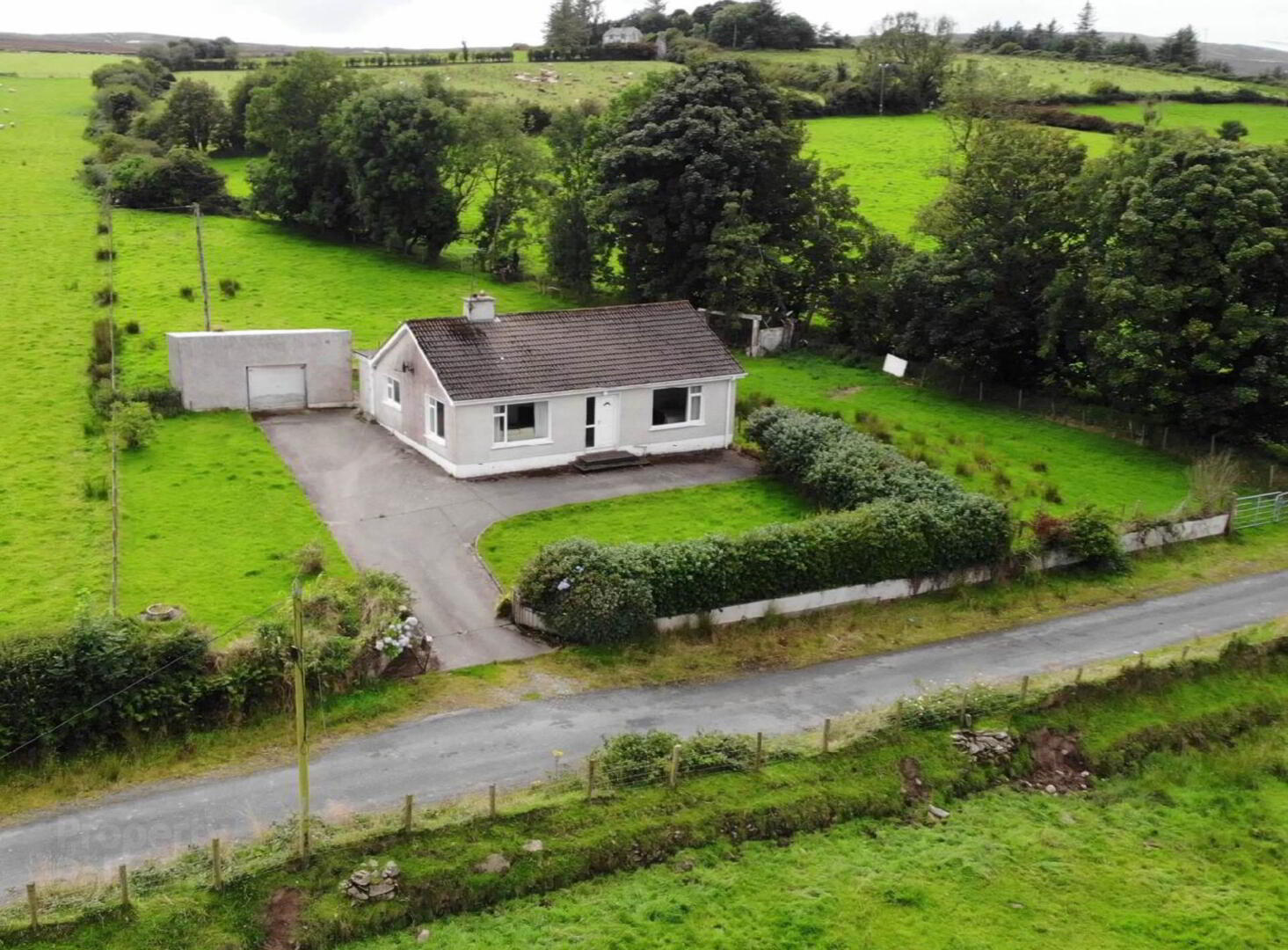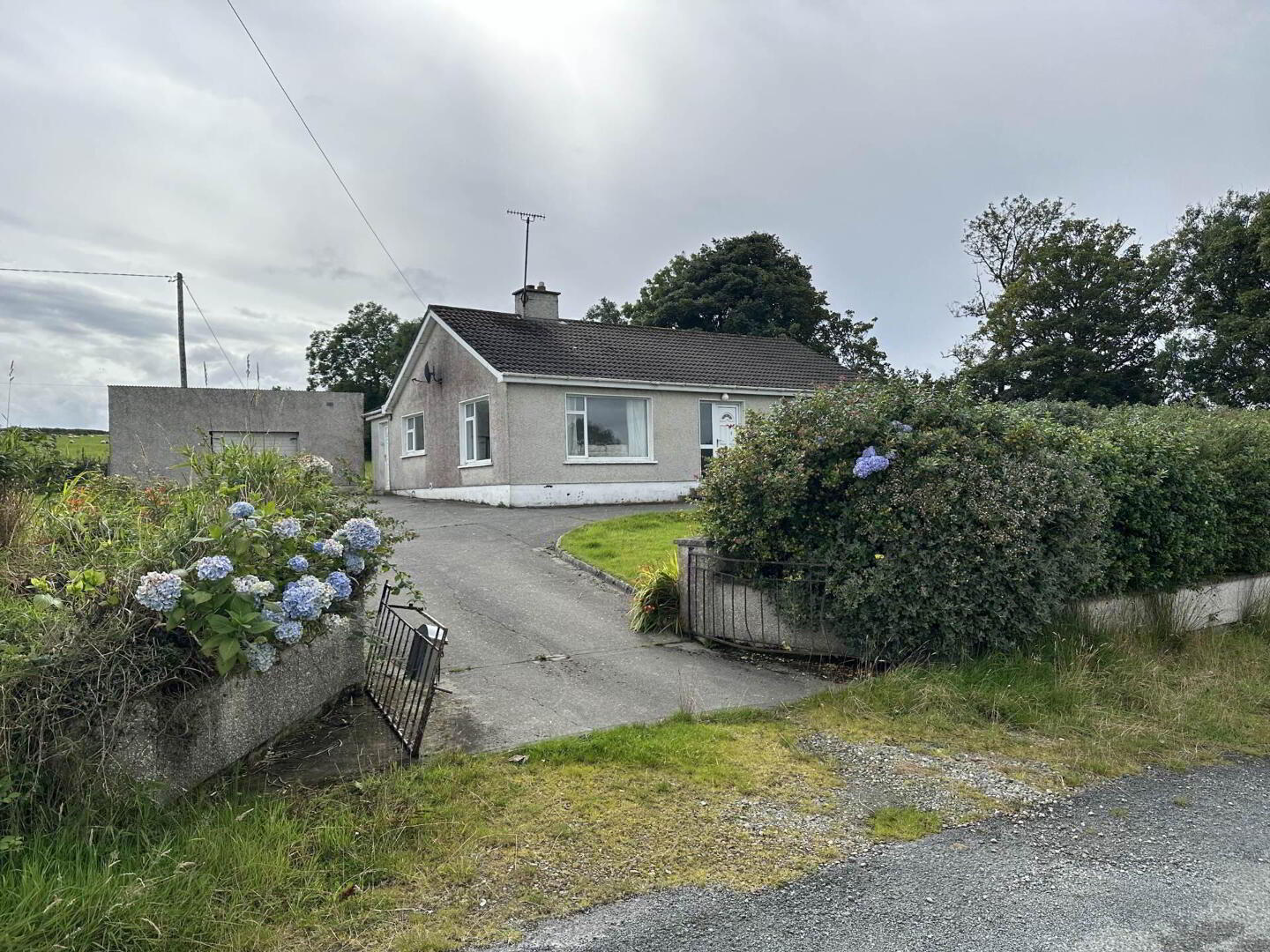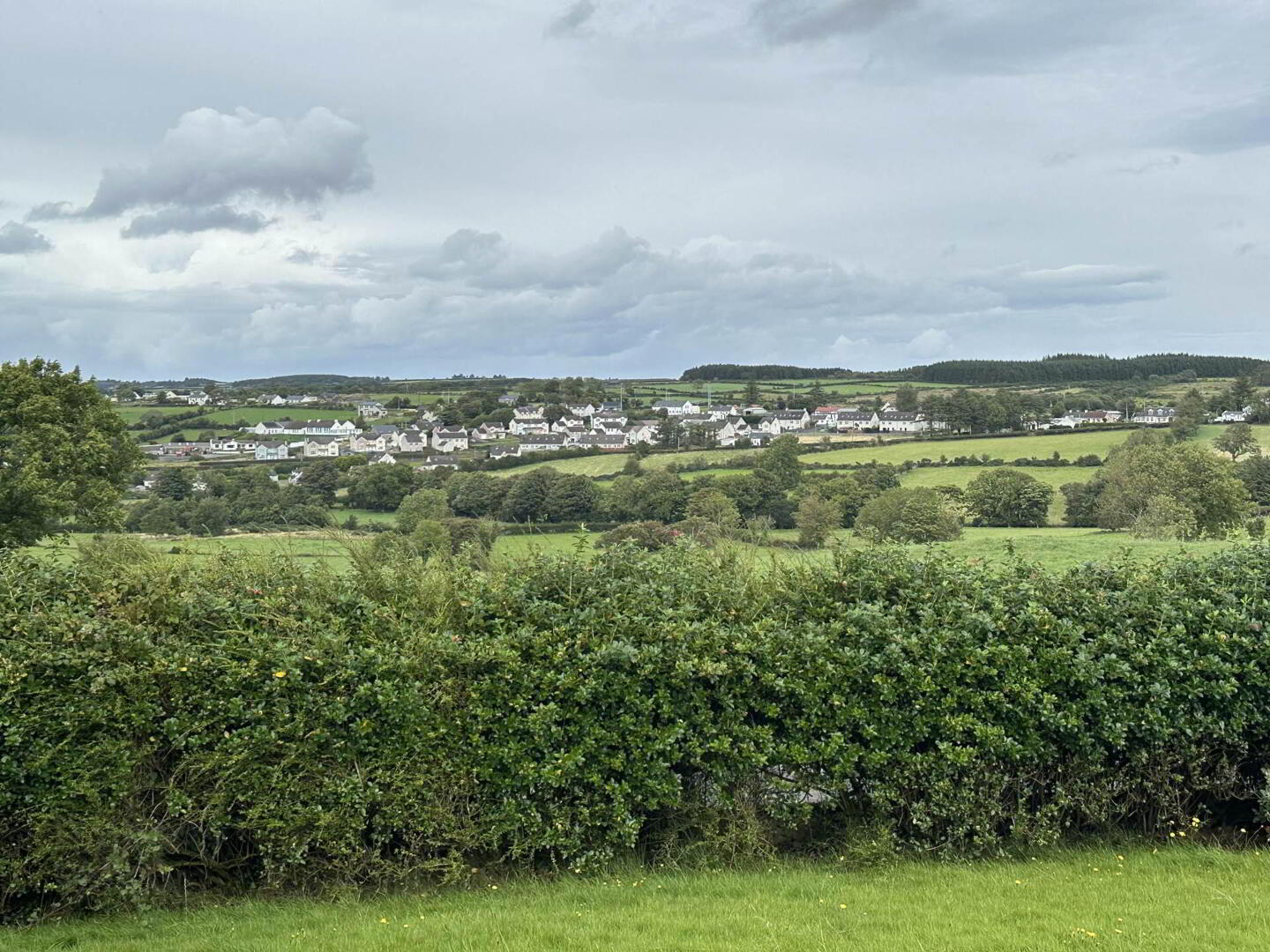


Carahunney
Gleneely, F93FEA4
3 Bed Bungalow
Price €170,000
3 Bedrooms
1 Bathroom
1 Reception
Property Overview
Status
For Sale
Style
Bungalow
Bedrooms
3
Bathrooms
1
Receptions
1
Property Features
Tenure
Freehold
Energy Rating

Heating
Oil
Property Financials
Price
€170,000
Stamp Duty
€1,700*²
Rates
Not Provided*¹
Property Engagement
Views Last 7 Days
265
Views Last 30 Days
1,880
Views All Time
2,840

Features
- Centre of Inishowen
- Elevated 0.5 acre site overlooking village
- Mature, well kept site
- Just off Wild Atlantic Way
- 3 bedroom, (930 sq ft)
- Dual central heating
The Eircode of the property is F93 FEA4.
ACCOMMODATION COMPRISES;
Drive over concrete drive with parking for 3-4 cars. Enter over two steps through front door into;
Entrance Porch - 5'0" (1.52m) x 3'7" (1.09m)
With carpet floor.
Central Hallway - 11'4" (3.45m) x 5'0" (1.52m)
Living Room - 16'0" (4.88m) x 12'0" (3.66m)
Front and side facing with excellent views over the village, oak laminate floor, coving in ceiling, central ceiling rose and granite hearth with fuel burning stove which heats the radiators and hot water.
Kitchen/Dining Room - 12'6" (3.81m) x 10'0" (3.05m)
Side facing with dark oak laminate floor, Stanley range, white PVC kitchen units with grey chrome handles, circular sink, dark oak worktop, free-standing dishwasher and plumbed for washing machine.
Rear Porch - 6'8" (2.03m) x 9'10" (3m)
With side door and dark oak laminate floor.
Large Bedroom 1 - 16'4" (4.98m) x 12'4" (3.76m)
Front facing with carpet floor.
Bathroom - 8'6" (2.59m) x 6'5" (1.96m)
Rear facing, WC, wash hand basin with mirror above, bath, tiled above with Triton T90 electric shower.
Hot Press - 2'0" (0.61m) x 3'2" (0.97m)
Shelved.
Bedroom 2 - 8'7" (2.62m) x 10'0" (3.05m)
Rear facing with carpet floor.
Bedroom 3 - 10'2" (3.1m) x 11'9" (3.58m)
Rear facing with carpet floor.
Directions
Approaching Gleneely from Moville, turn left of the main road at the crossroads at the entrance to the village, drive approximately 0.2 miles out the Redcastle road, turn right, drive approximately 0.3 miles to bungalow on the left hand side surrounded by mature escalonia hedge and boundary fence.
what3words /// flashy.patches.stews
Notice
Please note we have not tested any apparatus, fixtures, fittings, or services. Interested parties must undertake their own investigation into the working order of these items. All measurements are approximate and photographs provided for guidance only.

Click here to view the video

