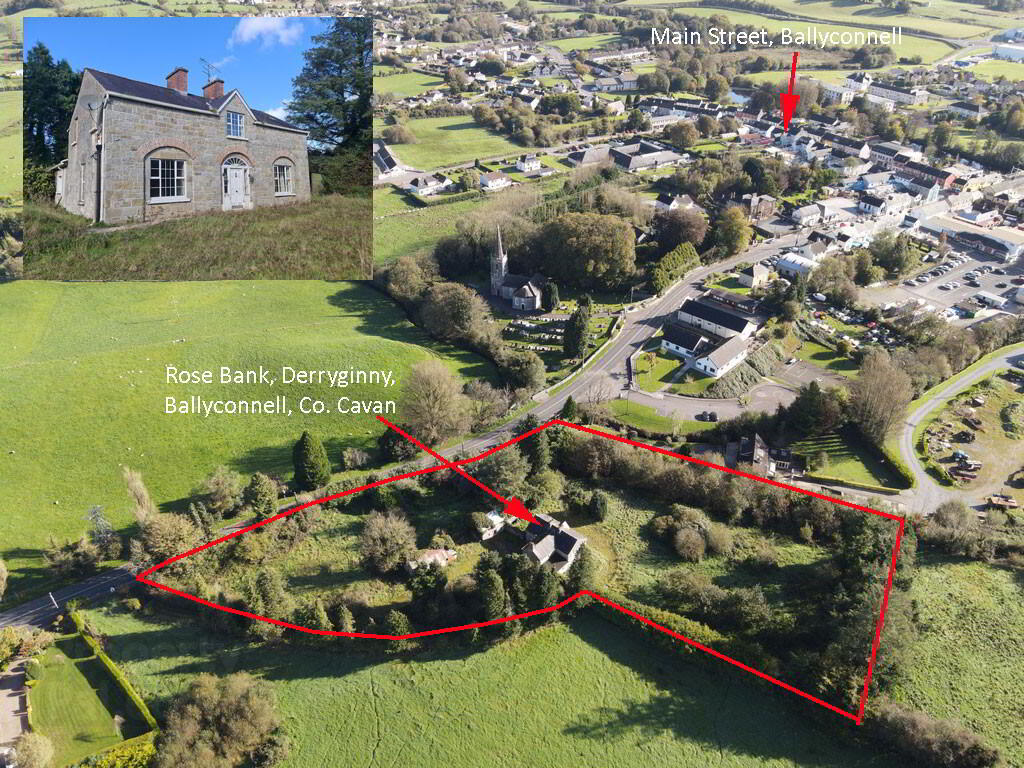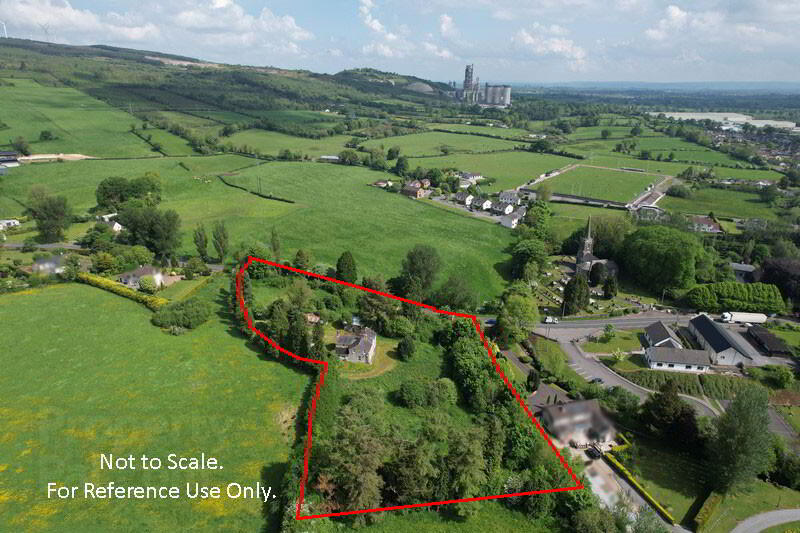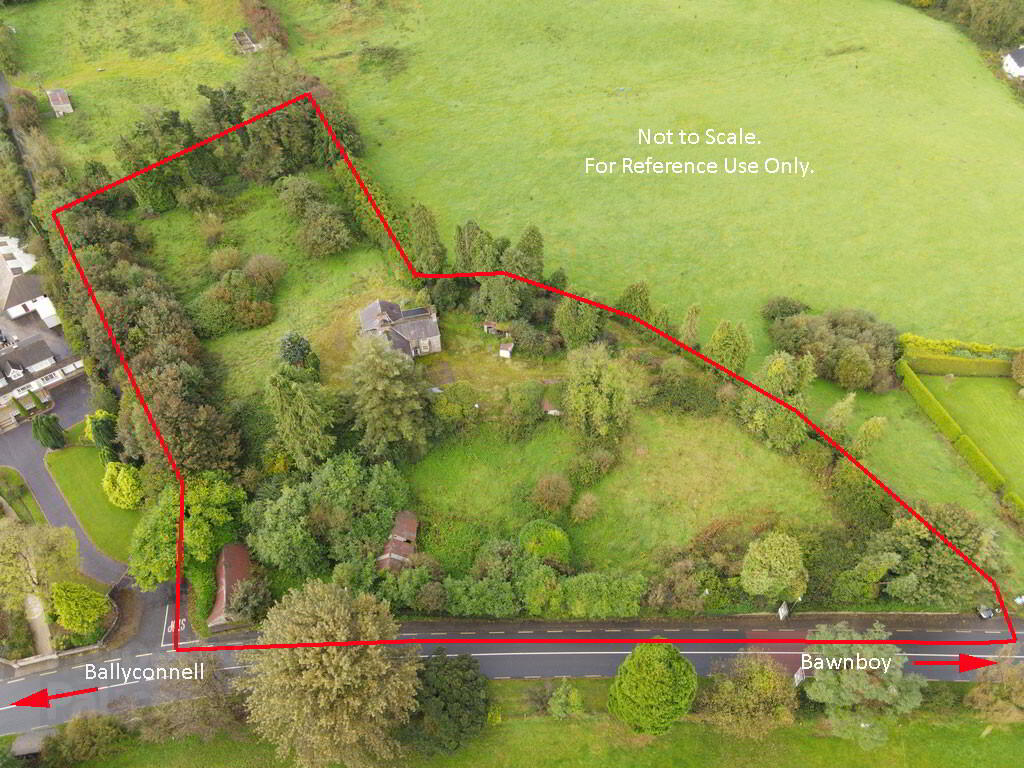


Rosebank, Derryginny,
Ballyconnell, H14VY27
Development Land (with no PP)
Guide Price €350,000
Property Overview
Status
For Sale
Land Type
Development Land (with no PP)
Planning
No Planning Permission
Property Features
Size
2.47 acres
Energy Rating

Property Financials
Price
Guide Price €350,000
Property Engagement
Views Last 7 Days
9
Views Last 30 Days
91
Views All Time
677

Zoned C. 2.47 acre, Roadside Development Site with 5 Bed Period Residence & Outbuildings. Extensive Road Frontage onto N87 & Excellent Potential Subject to PP. Short Walking Distance to all Local Amenities. Folio CN7274F.
For Sale by Private Treaty.
Holding a prominent location within the busy town of Ballyconnell, 120 metres of road frontage onto the N87 & access to all mains services, this gently elevated parcel is zoned as residential under the current Town Development Plan.
Extending to 2.47 acres & conveniently laid out, there is excellent development potential (Subject to planning permission) along with options for the period residence as a separate entity.
Pre-planning enquiries have been made to Cavan Co. Co. with a potential for at least 10 No. 2 storey houses along with redevelopment of the existing residence which has a separate road access. It can readily be split into 2 separate properties.
With some connections in place, the site is adjacent & has access to; Mains water, Mains drainage, Mains sewage & Mains electrical connection. High Speed Broadband is also available.
The impressive, stone built period house; “Rose Bank” is a protected structure & was constructed in C. 1812. It retains many original features & requires renovations throughout. BER Exempt. OFCH.
This portion of the property is accessed by a private driveway leading to a yard with range of outbuildings and mature, private gardens.
The living accommodation extends to C. 175 sqm & comprises:
Ground Floor:
Entrance Hall (5.6 x 2.1),
Dining room (5.4 x 4.1) with open fire place, bay windows & a serving window open to the kitchen,
Living room (4.2 x 4.0),
Shower room (1.4 x 4.6),
Sitting room (4.6 x 4.2),
Kitchen (4.9 x 3.1).
First Floor:
Split level landing (5.7 x 2.1),
Hotpress (2.1 x 1.1),
Storage closet (1.3 x 1.1),
Bedroom 1 (3.7 x 4.2) with ensuite (1.9 x 1.9),
Bedroom 2 2.1 x 4.1),
Bedroom 3 (3.0 x 2.1),
Bedroom 4 (3.0 x 2.2),
Bedroom 5 (2.8 x 4.1),
Bathroom (2.3 x 1.8).
Ideally located on the N87 less than 5 minutes drive to Bawnboy & within walking distance from all amenities in Ballyconnell including; schools, crèche, shops, restaurants, pubs & the Shannon Erne Blueway with public marina. A short drive to the Slieve Russell Hotel & Golf Club & many fishing lakes in the locality. C. 30 minutes drive to Cavan & Enniskillen. GPS: 54.117374, -7.589077.
Viewing By Appointment & Very Highly Recommended.


