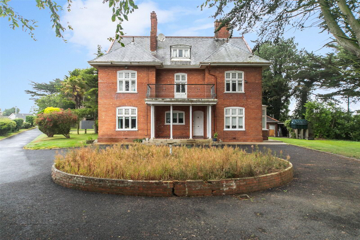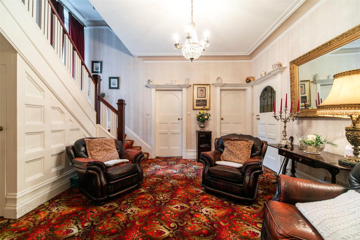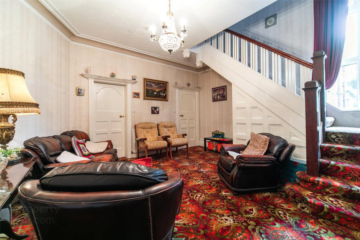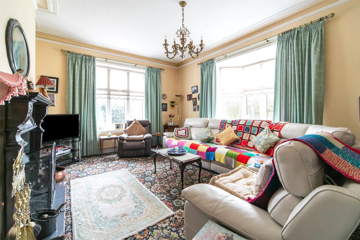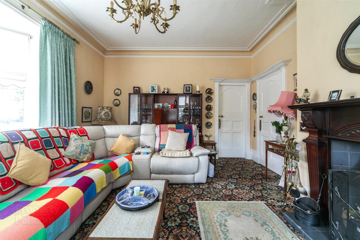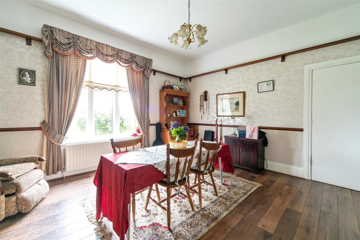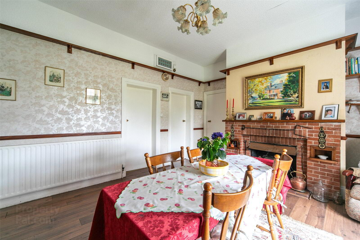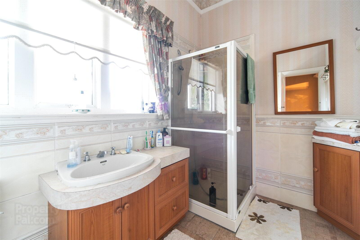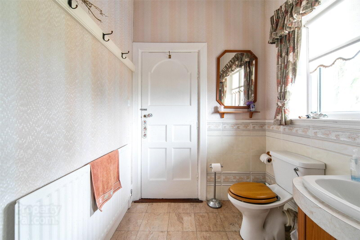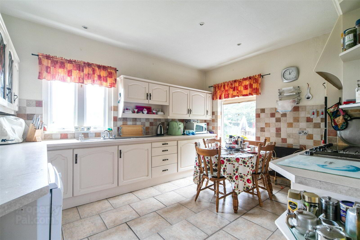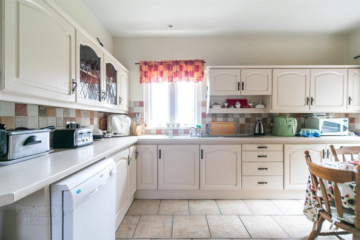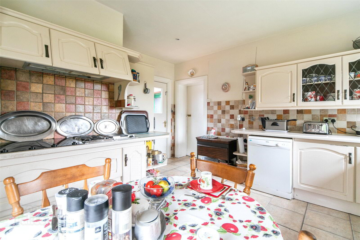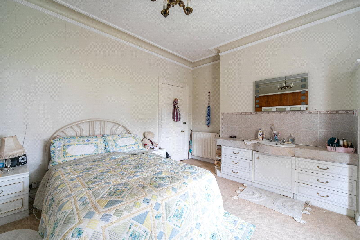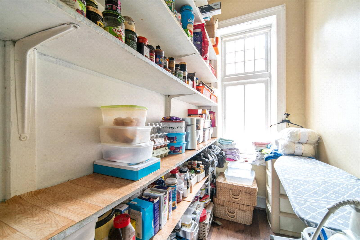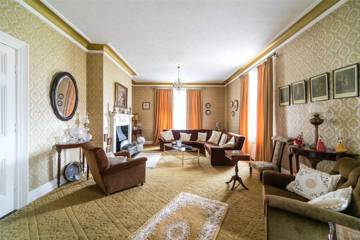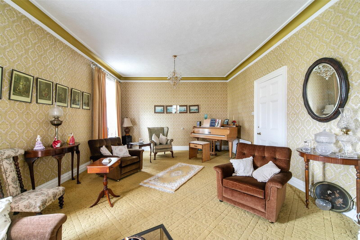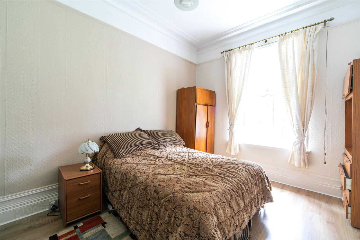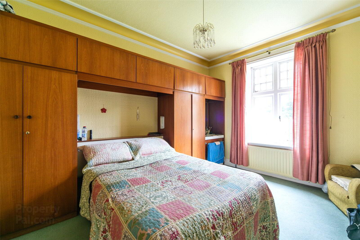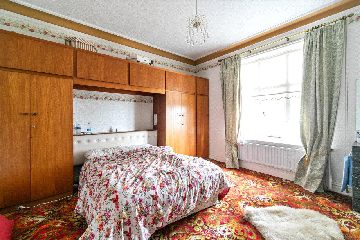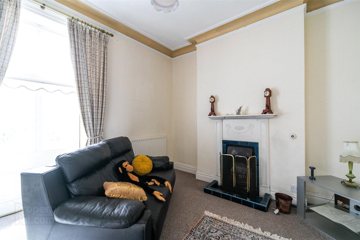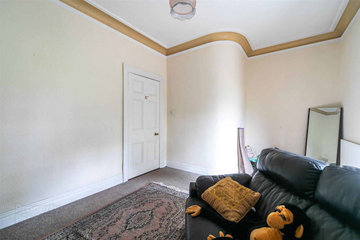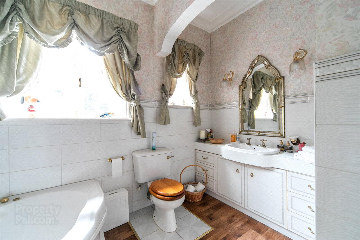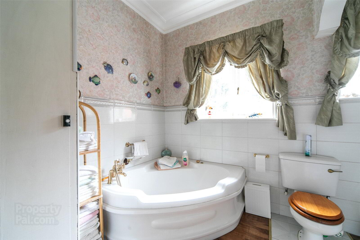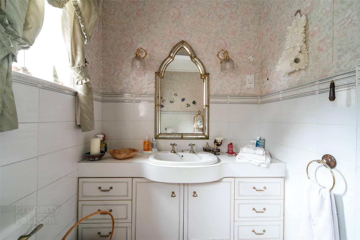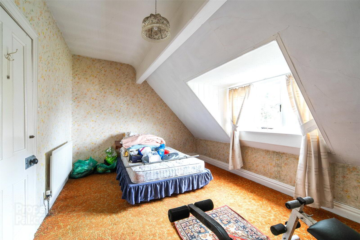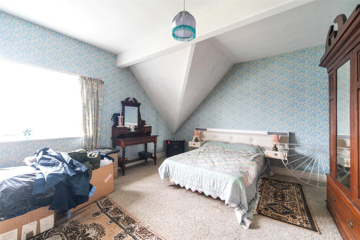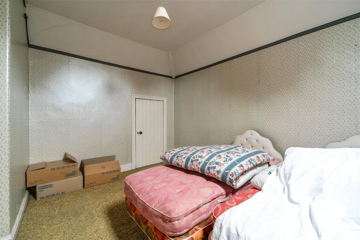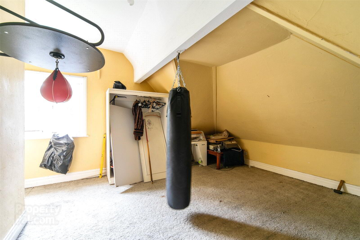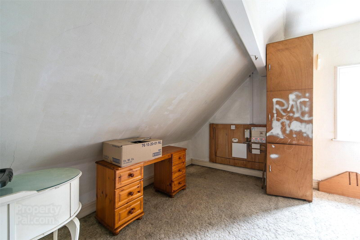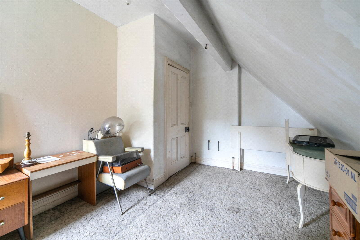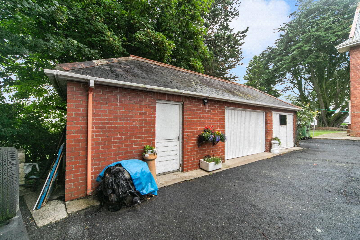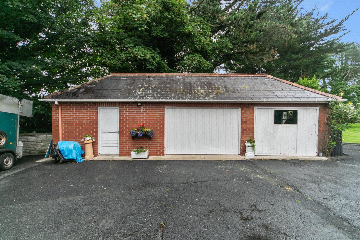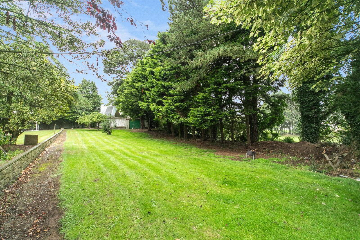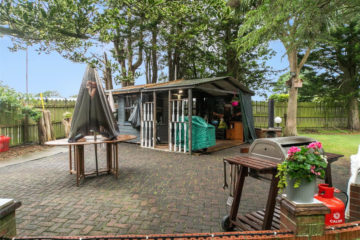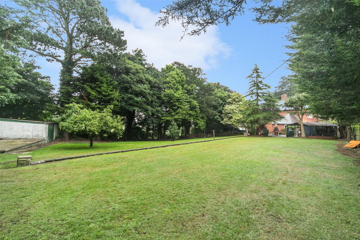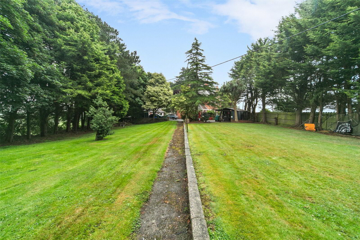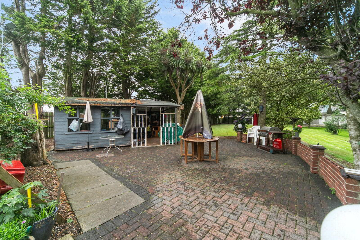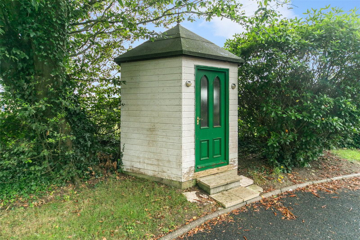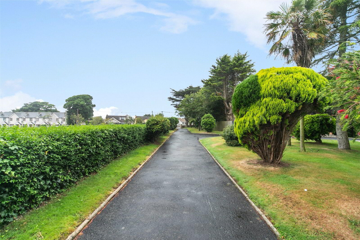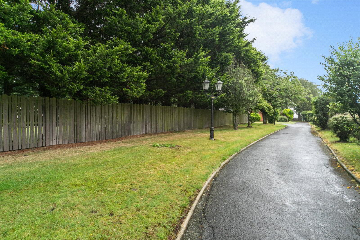Hillcrest, 33 Greencastle Road,
Kilkeel, Newry, BT34 4DE
9 Bed Detached House
Asking Price £495,000
9 Bedrooms
4 Receptions
Property Overview
Status
For Sale
Style
Detached House
Bedrooms
9
Receptions
4
Property Features
Tenure
Not Provided
Energy Rating
Heating
Oil
Broadband
*³
Property Financials
Price
Asking Price £495,000
Stamp Duty
Rates
£3,960.84 pa*¹
Typical Mortgage
Legal Calculator
In partnership with Millar McCall Wylie
Property Engagement
Views Last 7 Days
318
Views Last 30 Days
1,285
Views All Time
17,250
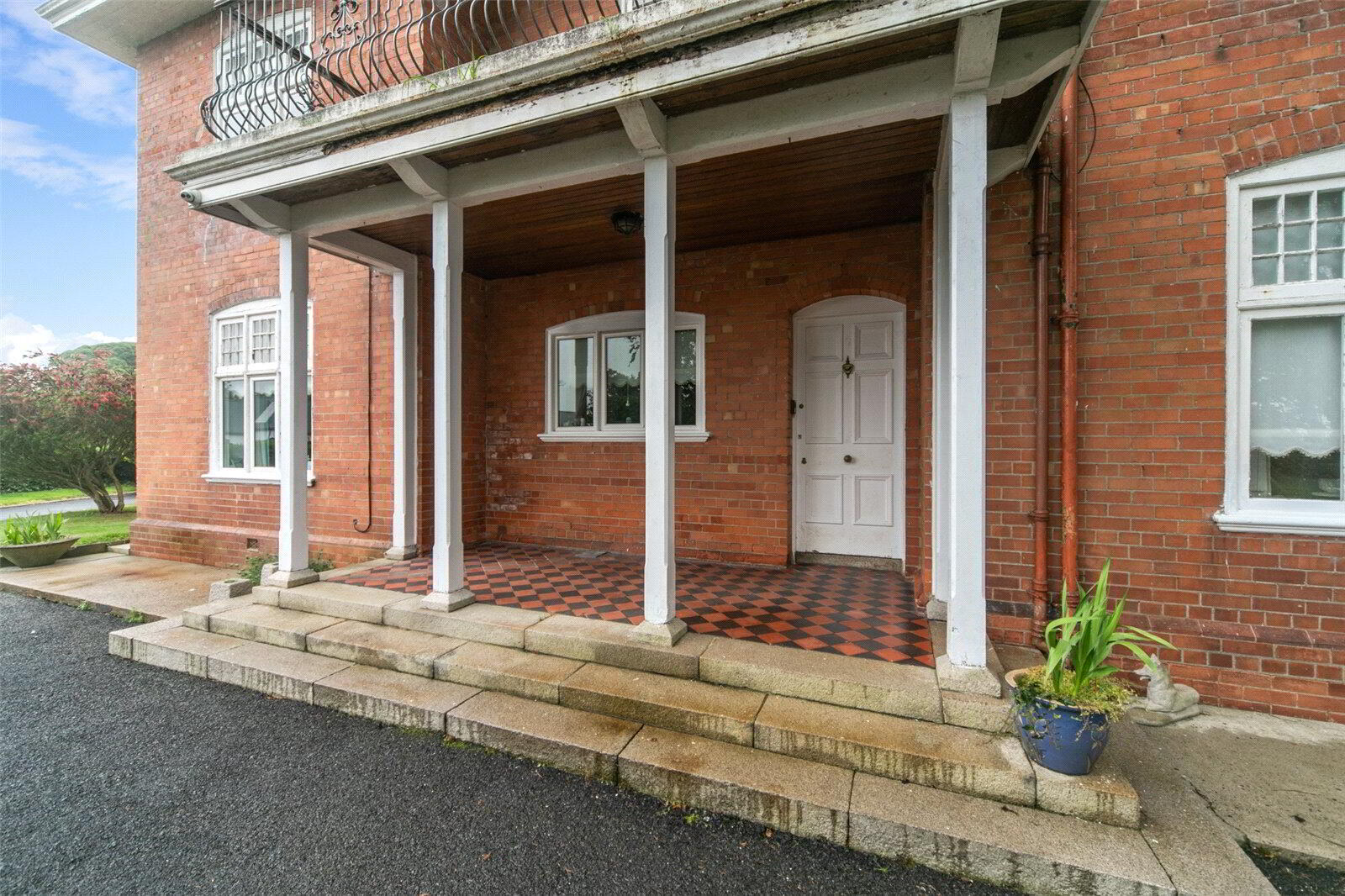
Features
- Attractive Period Detached Family Residence
- Dates back to late 19th Century and retains a host of original features
- Requires Modernization Throughout
- Nine Bedrooms
- Four Reception Rooms plus Study
- Kitchen/Casual Dining
- Utility Room
- Bathroom and Shower Room
- Oil Fired Central Heating
- Extensive Site extending to 1.5 acres
- Mature Gardens
- Generous Parking Facilities
- Outline Planning for 15 Units
- Popular and Convenient Location within walking distance of Kilkeel Town Centre
- Belfast 1 hr 10 mins
- Newcastle 20 mins, Newry 30 mins
- Viewing by Private Appointment
- Entrance Porch
- Solid wooden front door. Tiled floor.
- Reception Hall
- 4.75m x 3.96m (15'7" x 12'12")
Solid wooden door, under stairs storage. - Lounge
- 5.6m x 4.27m (18'4" x 14'0")
Attractive mahogany fireplace with tiled inset and hearth, bay window, cornice ceiling, television point. - Bathroom
- Vanity unit, WC, shower cubicle, part tiled walls, tiled flooring.
- Dining Room
- 5.33m x 4.42m (17'6" x 14'6")
Tiled fireplace, bay window, Carpet flooring. - Study
- 2.97m x 2.26m (9'9" x 7'5")
- Reception
- 4: 5m x 4.32m
Feature brick fireplace with tiled hearth, laminate wood flooring. - Kitchen
- 4.5m x 4.14m (14'9" x 13'7")
Good range of high and low level units, laminate work surfaces, double oven, ceramic hob, extractor canopy, plumbing for washing machine, telephone point, spot lighting, part tiled walls, tiled flooring, glazed door to rear porch and utility. - Utility Room
- 4.27m x 3.35m (14'0" x 10'12")
Plumbing for washing machine and tumble dryer, tiled flooring, WC off, Belfast sink, boiler. - Bedroom
- 4.47m x 3.35m (14'8" x 10'12")
Laminate wood flooring - Drawing Room
- 8.33m x 4.27m (27'4" x 14'0")
Feature fireplace with tiled inset and hearth, television point. - Bedroom 2
- : 4.4m x 4.27m
Fitted wardrobes, vanity unit, shower cubicle. - Bedroom 3
- 4.4m x 4.27m (14'5" x 14'0")
Fitted robes, vanity unit, cornice ceiling. - Bedroom 4
- 4.27m x 3.73m (14'0" x 12'3")
Fitted wardrobes, vanity unit. - Dressing Room
- 4.88m x 3.35m (16'0" x 10'12")
Glazed door to balcony. - Bathroom
- White suite comprising corner bath with telephone shower, vanity unit and WC, airing cupboard, recessed spot lighting, part tiled walls.
- Bedroom 5
- : 5.38m x 4.3m
Carpet flooring - Bedroom 6
- 4.17m x 3.28m (13'8" x 10'9")
Carpet flooring - Bedroom 7
- 4.98m x 2.67m (16'4" x 8'9")
- Bedroom 8
- 4.27m x 3.5m (14'0" x 11'6")
- Bedroom 9
- 4.42m x 2.7m (14'6" x 8'10")


