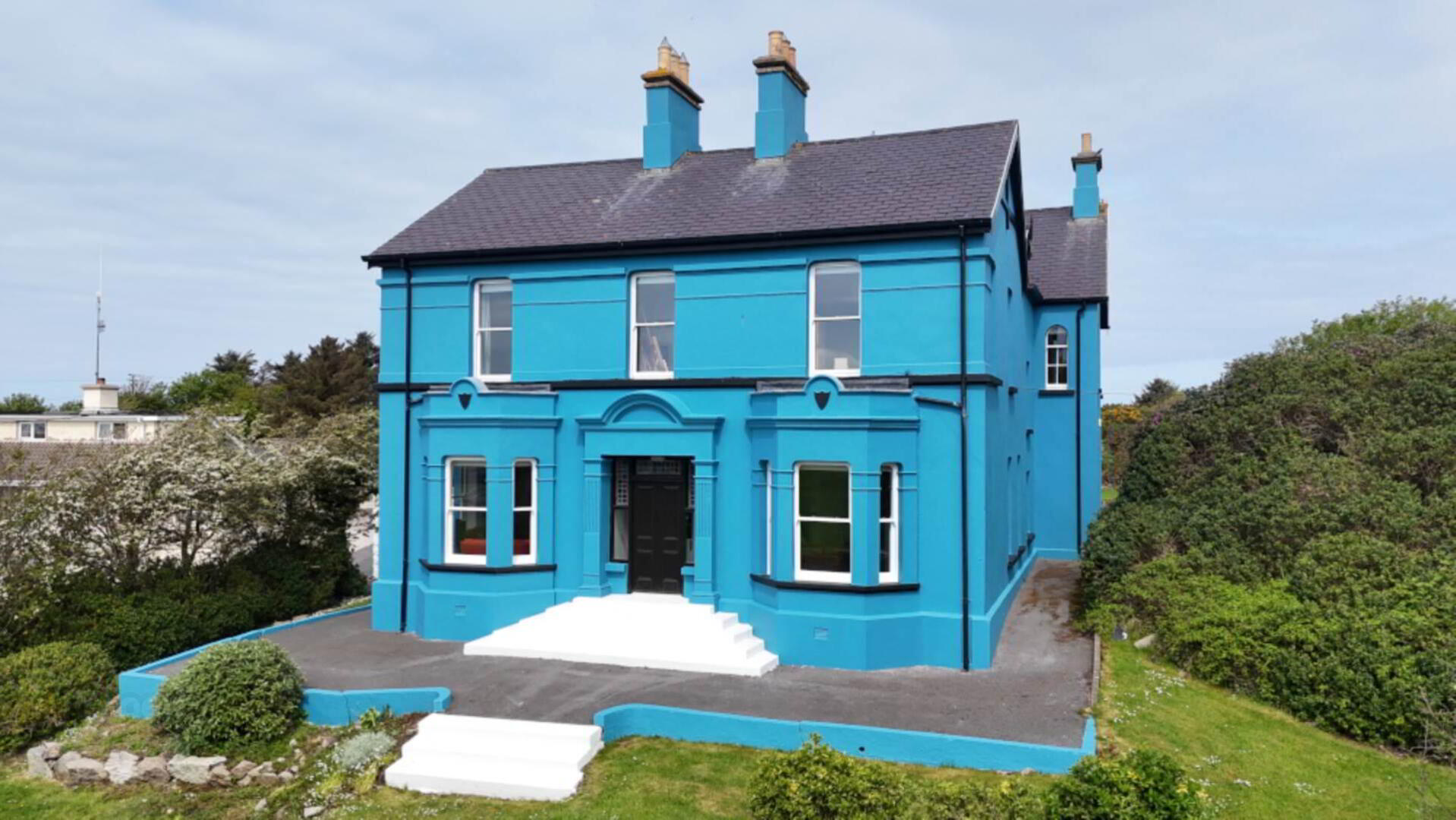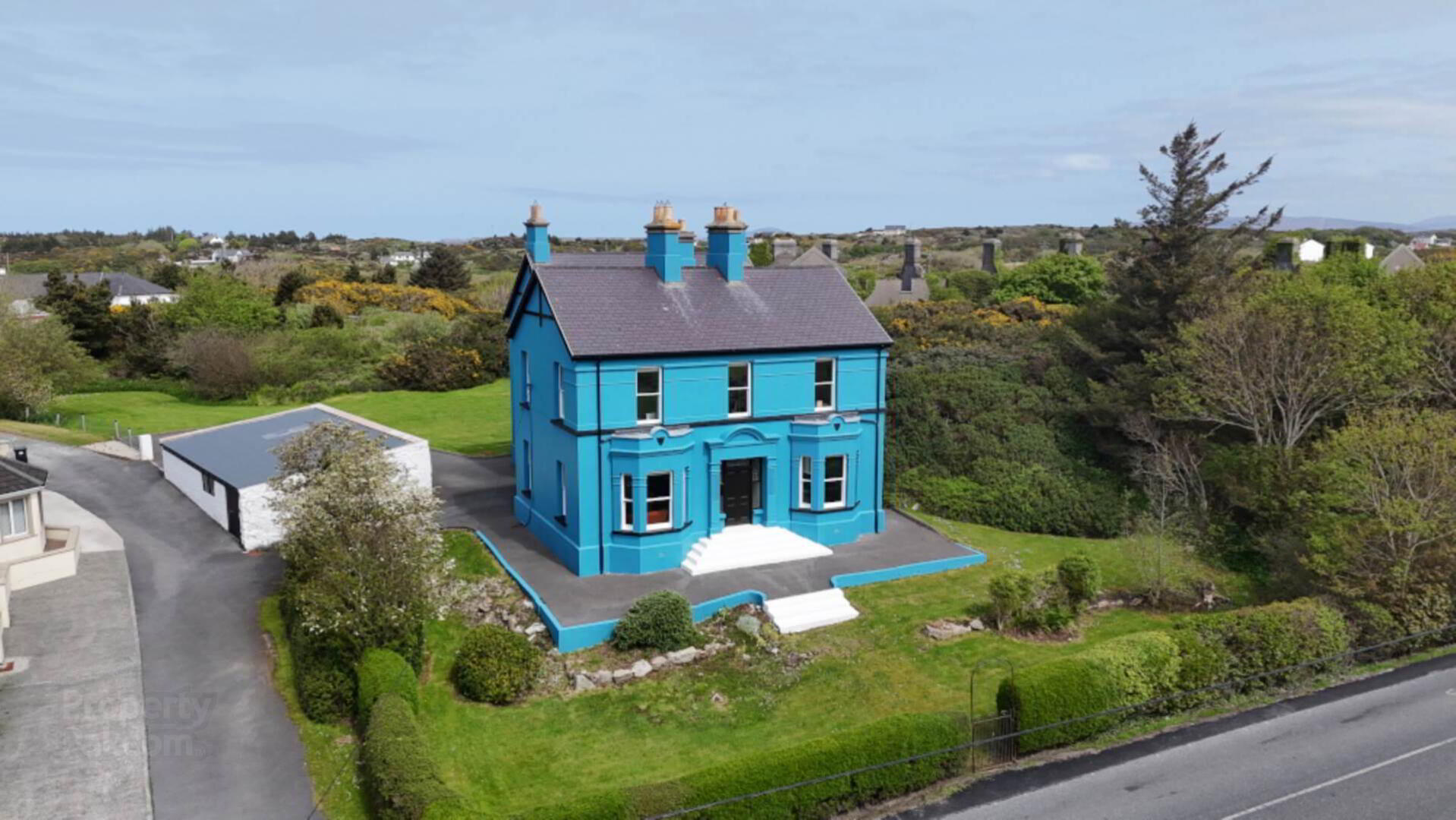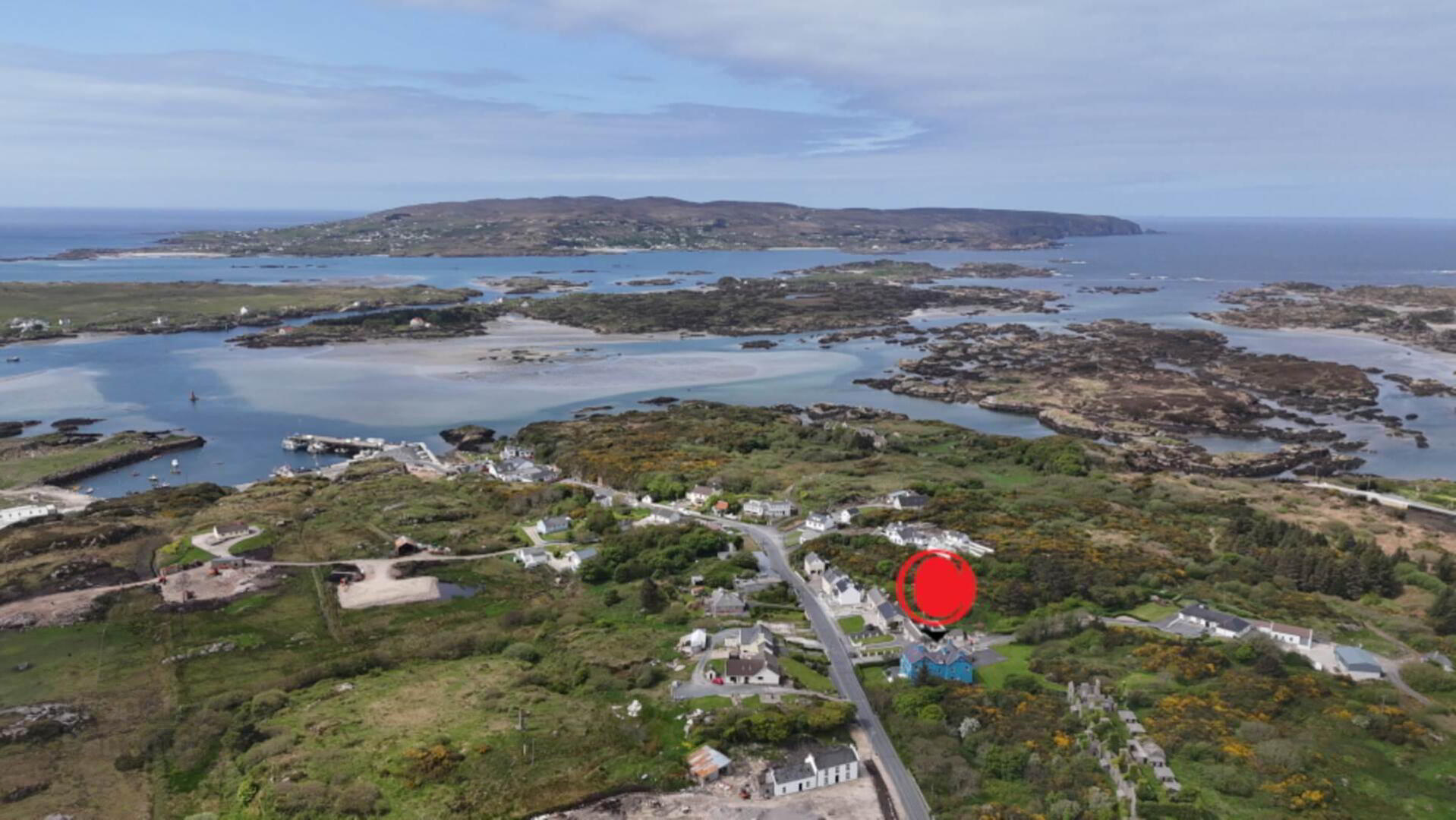Foirnis
Burtonport, F94H0C1
8 Bed Detached House
Guide Price €749,950
8 Bedrooms
3 Bathrooms
3 Receptions
Property Overview
Status
For Sale
Style
Detached House
Bedrooms
8
Bathrooms
3
Receptions
3
Property Features
Tenure
Not Provided
Energy Rating

Property Financials
Price
Guide Price €749,950
Stamp Duty
€7,499.50*²
Property Engagement
Views Last 7 Days
78
Views Last 30 Days
410
Views All Time
4,390

Features
- Landmark Victorian Property
- Many Original Features
- Large Site Area
Boasting a large manicured plot extending to approximately 1.4 acres, this property is an extraordinary gem, built in 1895 and having undergone significant refurbishment in the intervening period, the property maintains many of the features one would associate with the Victorian properties of days gone by including large rectangular sash windows, a centrally located front door, high ceilings, open fireplace and solid wooden flooring all of which have been lovingly maintained by the current owners.
The layout comprises of numerous hallways with high ceilings as well as a variety of attractive stained glass panels, with the ground floor consisting of a bright airy living room with bay window and open fireplace, beautiful sitting room with bay window and open fireplace, a fully fitted kitchen with built in units and fitted appliances as well as access through a stable door to a sheltered side patio area, bright spacious delightful dining area with open fireplace and spacious utility room with tiled floor. The first floor is split into two parts with the main building accessed from the front hallway and this part of the property contains four / five bright airy double bedrooms with the master bedroom also containing a sitting area to the front. There is also a beautiful office / studio overlooking the front garden area... The other four bedrooms are accessed via a stairwell to the rear of the property and this floor also contains a communal fully tiled bathroom.
Externally there is a tarmac driveway with footpath surrounds, a pedestrian iron wrought gate from the main road to the large front door entrance steps, Large manicured garden and also a large garden to the rear of the property.
Conveniently located just a few minutes from Burtonport Harbour, the property is well located close to numerous local amenities and beaches with the nearby towns and villages of Dungloe, Kincasslagh and Annagry all within a short drive from the property.
Other points to note are that the property is wired for CAT 6 throughout, boasts "Secret" Attic Areas, has a Large Shed adjacent to the property which may lend itself for other uses and is also connected to the Burtonport Wastewater Treatment Plant.
Viewing comes highly recommended and by STRICT appointment with Campbells Auctioneers only.
Our Ref: K926
Entrance Porch - 1.08m (3'7") x 0.75m (2'6")
Feature Double Wooden Door, Stained Glass Windows
Entrance Hall No.1 - 6.04m (19'10") x 1.09m (3'7")
Open to the stairs, Feature Ceiling Coving,Wooden Flooring
Family Room - Right Hand Side - 6m (19'8") x 3.87m (12'8")
High Ceilings, Feature Ceiling Coving, Ceiling Centrepiece, Bay Window, Wooden Flooring, Fireplace, Wooden Sash Windows
Living Room - Left Hand Side - 6m (19'8") x 3.08m (10'1")
High Ceilings, Feature Ceiling Coving, Ceiling Centrepiece, Bay Window, Wooden Flooring, Fireplace, Wooden Sash Windows
Dining Room - 5.02m (16'6") x 3.09m (10'2")
Wooden Floor, Open Fireplace, Sash Windows, Feature Ceiling Coving
Kitchen - 6.08m (19'11") x 3.05m (10'0")
Fully Fitted, Granite Worktop, Wooden Half Door, Sash Windows, Tiled Floor
Art Studio / Office - 1.09m (3'7") x 1.07m (3'6")
Large Sash Window, Wooden Floor, Stained Glass Feature Door
Bedroom No.1 - 3.08m (10'1") x 3.05m (10'0")
Open Fireplace, Large Sash Window, Double Doors leading to Lounge Area
Bedroom No. 1 Lounge Area - 3.08m (10'1") x 3.03m (9'11")
Wooden Floor, Sash Windows, Open Fireplace, Separate Entrance
Bedroom No.2 - 3.08m (10'1") x 3.03m (9'11")
Large Sash Windows, Feature Fireplace, Wooden Floor, Feature Ceiling Coven
Bedroom No.3 - 3.08m (10'1") x 3.02m (9'11")
Large Sash Window, Wooden Floor, Feature Fireplace
Bedroom No.4 - 3.07m (10'1") x 3.06m (10'0")
Wooden Floor, Oval Shaped Window, Secret Access to Attic Areas
Bedroom No.4 WC - 2m (6'7") x 1.06m (3'6")
W.C, Wash Hand Basin
Main Bathroom - 3.09m (10'2") x 3.06m (10'0")
Tiled Floor, Large Sunken Bath, Shower, W.C, Wash Hand Basin
Bathroom - Ground Floor - 3.88m (12'9") x 1.08m (3'7")
Tiled Floor, Sash Windows, W.C. Wash Hand Basin, Sunken Bath
Bedroom No.5 - 3.09m (10'2") x 3.03m (9'11")
Sash Window, Wooden Floor
Bedroom No.6 - 3.08m (10'1") x 3.04m (10'0")
Large Sash Window, Views towards Arranmore Island, Wooden Floor
Bedroom No.7 - 3.05m (10'0") x 3.03m (9'11")
Wooden Floor, Large Sash Window
Bedroom No.8 - 3.05m (10'0") x 3.04m (10'0")
Wooden Floor, Large Sash Windows x 2
Bathroom No.2 - 2.25m (7'5") x 2.02m (6'8")
Bath, Fully Tiled, W.C,, Wash Hand Basin
Attic No.1 - 4.08m (13'5") x 3.08m (10'1")
Floored, Velux Windows, Ample Storage Space
Attic No.2 - 6m (19'8") x 4m (13'1")
Floored, Ample Storage Space, Velux Window
Shed - 12m (39'4") x 6.05m (19'10")
Boiler, Oil Tank, Recently Re-Roofed, Double Doors, Electric
Rear Hallway - 5.03m (16'6") x 2m (6'7")
Tiled Floor, Sash Windows, Leads to Back Door
Utility Room - 5.02m (16'6") x 3.09m (10'2")
Tiled Floor, Recessed Lights, Sash Windows
W.C - Ground Floor Under Stair - 1.08m (3'7") x 0.85m (2'9")
Sash Windows, W.C, Wash Hand Basin
Wetroom - Ground Floor - 1.07m (3'6") x 1.05m (3'5")
Fully Tiled, Sash Windows,
Landing Area - No. 1 - 3.04m (10'0") x 2m (6'7")
Wooden Floor, Sash Windows
Landing Area - No.2 - 2.01m (6'7") x 1.08m (3'7")
Wooden Floor, Feature Large Sash Window with Attractive Stain Glass Panels on Stairs
Landing Area - No.3 - 2m (6'7") x 1m (3'3")
Wooden Floor, Small Sash Window
what3words /// deeply.personable.measurable
Notice
Please note we have not tested any apparatus, fixtures, fittings, or services. Interested parties must undertake their own investigation into the working order of these items. All measurements are approximate and photographs provided for guidance only.

Click here to view the video























