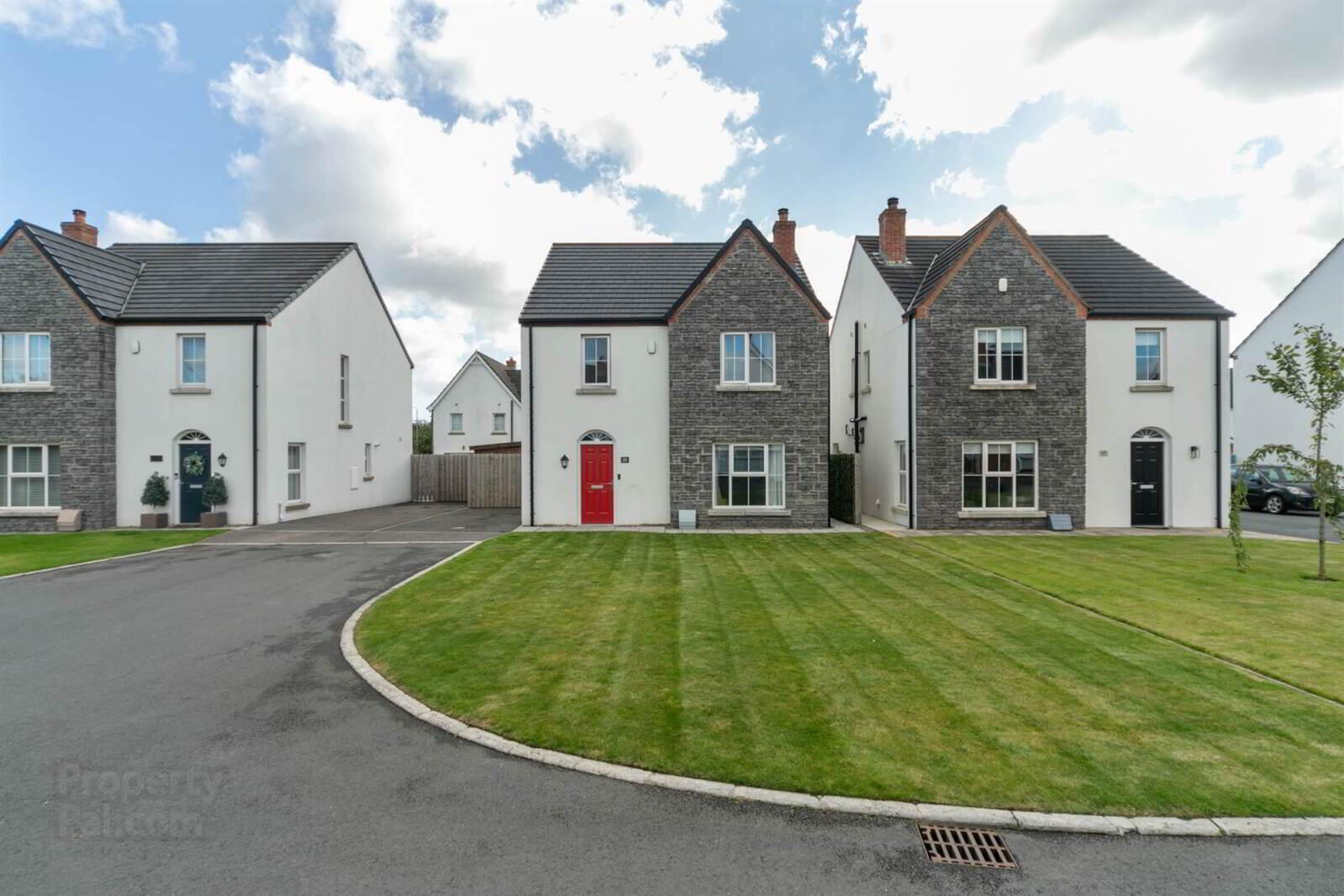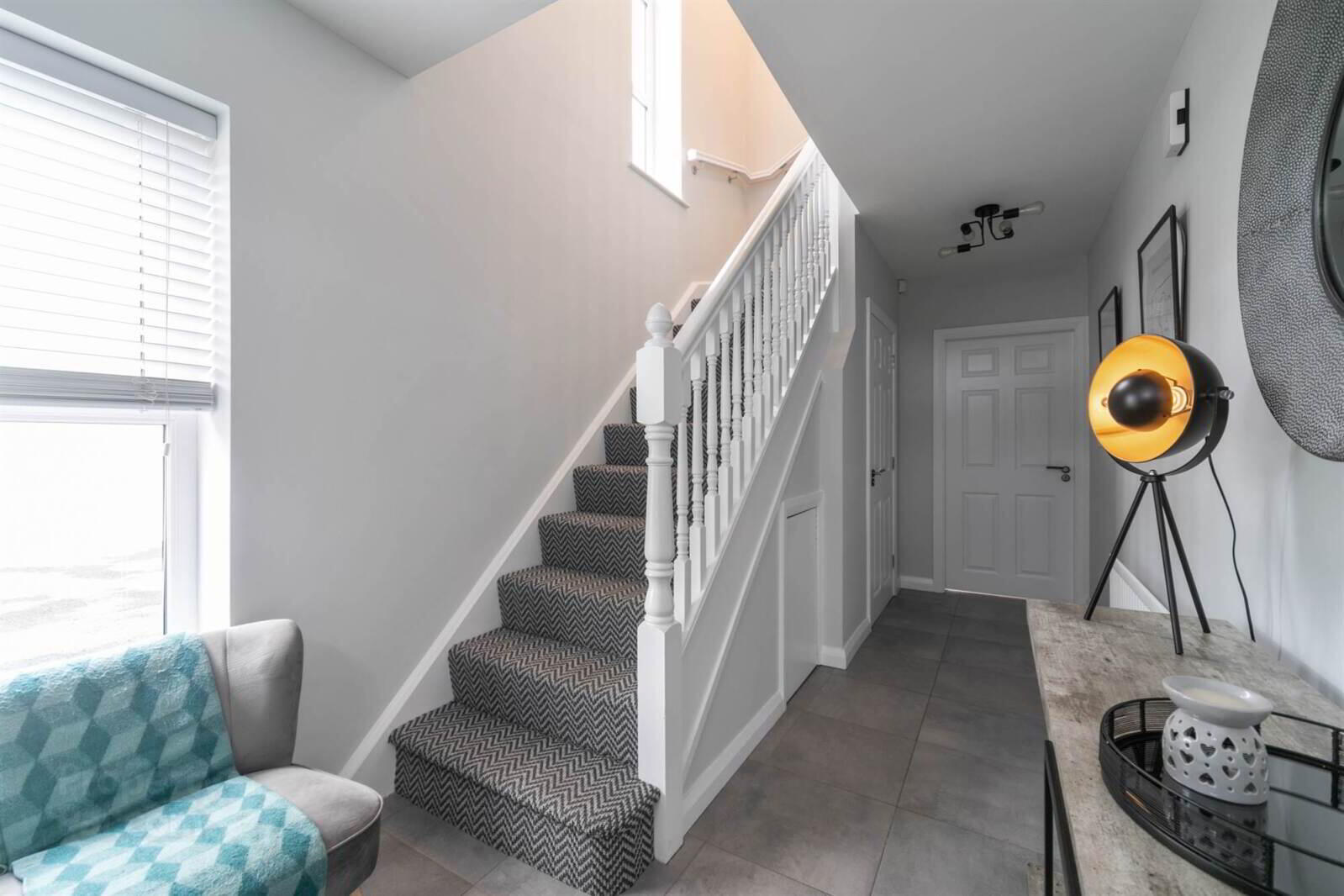


59 Forge Drive,
Ballygowan, Newtownards, BT23 6UL
4 Bed Detached House
Asking Price £257,000
4 Bedrooms
1 Reception
Property Overview
Status
For Sale
Style
Detached House
Bedrooms
4
Receptions
1
Property Features
Tenure
Not Provided
Energy Rating
Heating
Gas
Broadband
*³
Property Financials
Price
Asking Price £257,000
Stamp Duty
Rates
£1,553.29 pa*¹
Typical Mortgage
Property Engagement
Views Last 7 Days
908
Views Last 30 Days
2,792
Views All Time
9,551

Features
- Attractive Recently Constructed Detached Home Set Within The Popular Forge Development
- Beautifully Presented To A Very High Standard
- Four Bedrooms With Modern Ensuite Shower Room
- Spacious Living Room With Wood-Burning Stove
- Luxury Fully Fitted Kitchen With Range Of Appliances Open To Dining Area
- Utility Room & Downstairs Cloakroom
- Modern Four Piece Family Bathroom
- Gas Fired Central Heating
- UPVC Double Glazing
- Pleasant Site With Enclosed Low Maintenance Gardens To Rear In Artificial Lawns
- Tarmac Driveway Parking To The Side
- Popular & Sought After Semi-Rural Location Within Walking Distance Of Ballygowan Town Centre With Belfast Approximately 20-25 Minutes Away
- Entrance Hall
- Hardwood door leading to entrance hall
- Cloakroom
- Low flush WC. Wash hand basin.
- Utility Room
- Storage cupboard, Stainless steel sink unit, Plumbed for washing machine.
- Living Room
- 5.36m x 4.4m (17'7" x 14'5")
Wood-burning stove. - Kichen With Dining Area
- 5.5m x 3.6m (18'1" x 11'10")
Range of high and low level units. 1.5 ceramic sink unit with mixer taps. 5 ring gas hob. Electric oven. Stainless steel extractor. Integrated fridge/freezer and dishwasher. Double doors to rear garden. - Landing
- Storage cupboard. Access to roof space via pull down ladder
- Bedroom (1)
- 3.8m x 3.05m (12'6" x 10'0")
- Ensuite Shower Room
- Fully tiled shower enclosure. Low flush WC. Wash hand basin. Ceramic tiled floor.
- Bedroom (2)
- 3.86m x 2.57m (12'8" x 8'5")
- Bedroom (3)
- 3.6m x 2.84m (11'10" x 9'4")
- Bedroom (4)
- 2.9m x 2.9m (9'6" x 9'6")
- Bathroom
- White suite comprising, free-standing bath with mixer taps and shower attachment. Low flush WC. Wash hand basin. Ceramic tiled floor.
- Outside
- Enclosed rear gardens in lawns and patio. Driveway parking to front.





