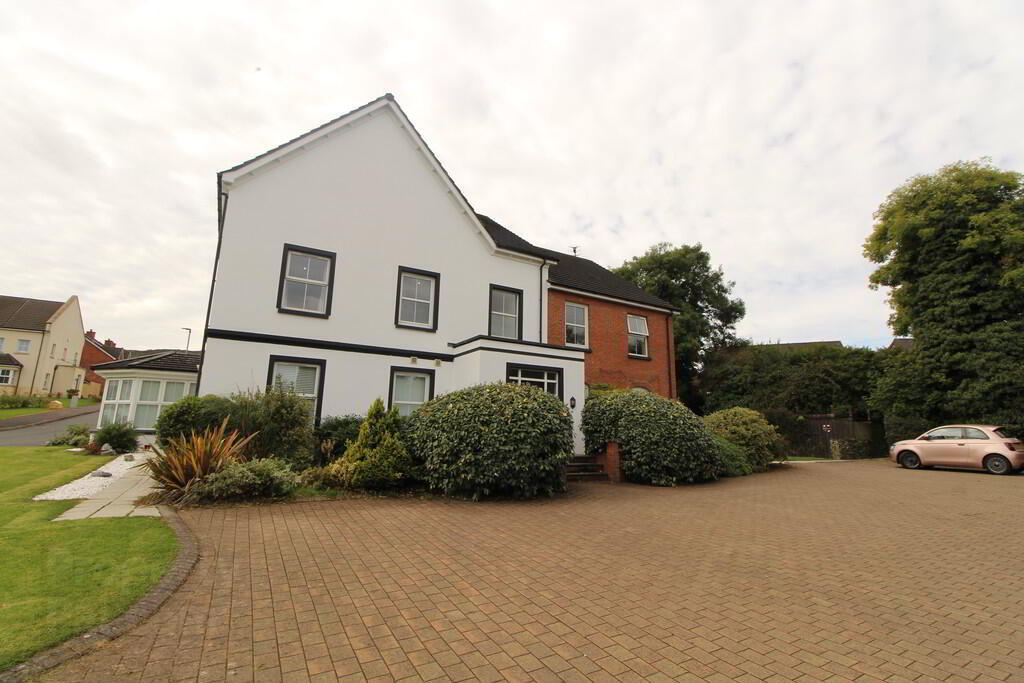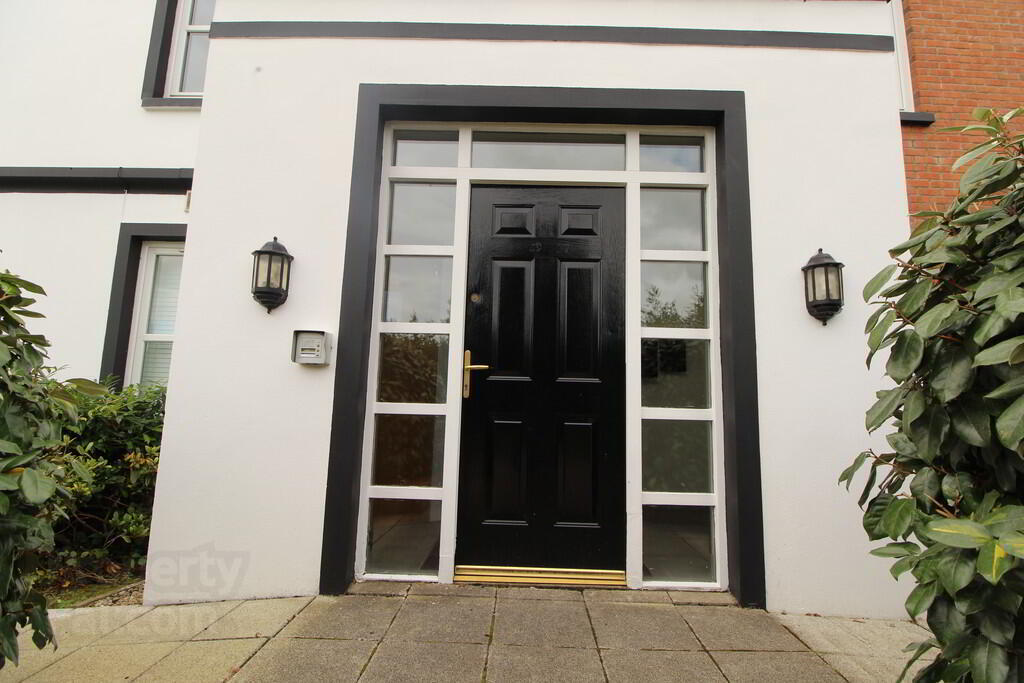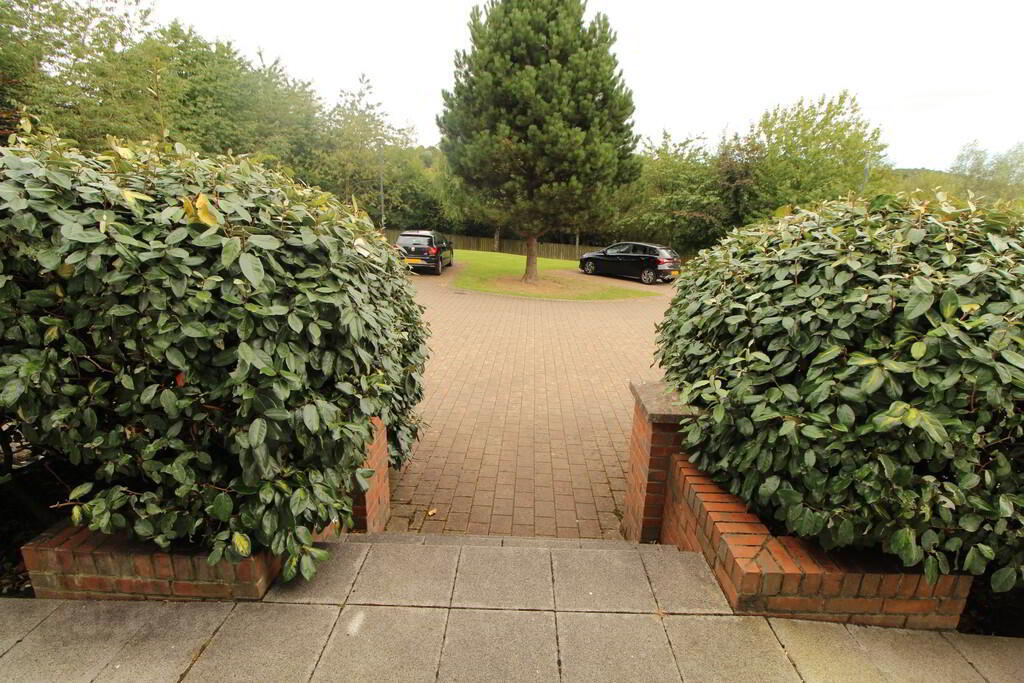


29 Tobar-Glen,
Newtownabbey, BT36 6UG
2 Bed Apartment
Sale agreed
2 Bedrooms
1 Bathroom
1 Reception
Property Overview
Status
Sale Agreed
Style
Apartment
Bedrooms
2
Bathrooms
1
Receptions
1
Property Features
Tenure
Not Provided
Energy Rating
Broadband
*³
Property Financials
Price
Last listed at Offers Over £134,950
Rates
£959.28 pa*¹
Property Engagement
Views Last 7 Days
62
Views Last 30 Days
140
Views All Time
7,422

Features
- Well presented first floor apartment in highly sought after development
- 2 Bedrooms
- Open plan lounge/dining area
- Kitchen with a range of high and low level units
- Bathroom
- Gas fired central heating
- Double glazing in uPVC frames
- Communal outside space
- Designated car parking space
- Located close to excellent schools, shops and frequent public transport links
We have the pleasure of marketing this well presented first floor apartment, located in the highly sought after Tobar-Glen development in Newtownabbey. The property boasts 2 well proportioned bedrooms, an open planned lounge/dining area, a kitchen with a range of high and low level units, bathroom, gas fired central heating, double glazing in uPVC frames and a designated car parking space. This apartment boasts internal and external space in abundance and will suit a wide variety of purchasers. Early viewing is highly recommended as properties in this particular development don't stay on the market for long.
GROUND FLOORCOMMUNAL ENTRANCE HALL
FIRST FLOOR
APARTMENT ENTRANCE HALL Built in storage cupboard, access to roofspace
APARTMENT ENTRANCE DOOR
LOUNGE/DINING 19' 7" x 12' 4" (5.97m x 3.76m) Downlighters
KITCHEN 12' 2" x 8' 5" (3.71m x 2.57m) Range of high and low level units, round edge work surfaces, built in stainless steel oven, gas hob, stainless steel extractor fan, built in dishwasher, space for fridge freezer, plumbed for washing machine, single drainer stainless steel sink unit, mixer taps, vegetable sink, ceramic tiled flooring, downlighters, built in storage with gas boiler
BEDROOM 1 10' 0" x 9' 9" (3.05m x 2.97m) Built in storage cupboard
BEDROOM 2 14' 0" x 12' 5" (4.27m x 3.78m) Downlighters
BATHROOM PVC panelled bath unit, thermostatically controlled shower, mixer taps, wash hand basin, low flush W/C, wall tiling, ceramic tiled flooring, downlighters
OUTSIDE Communal outside space: In lawns, plants, trees, shrubs and hedges.
Designated car parking space





