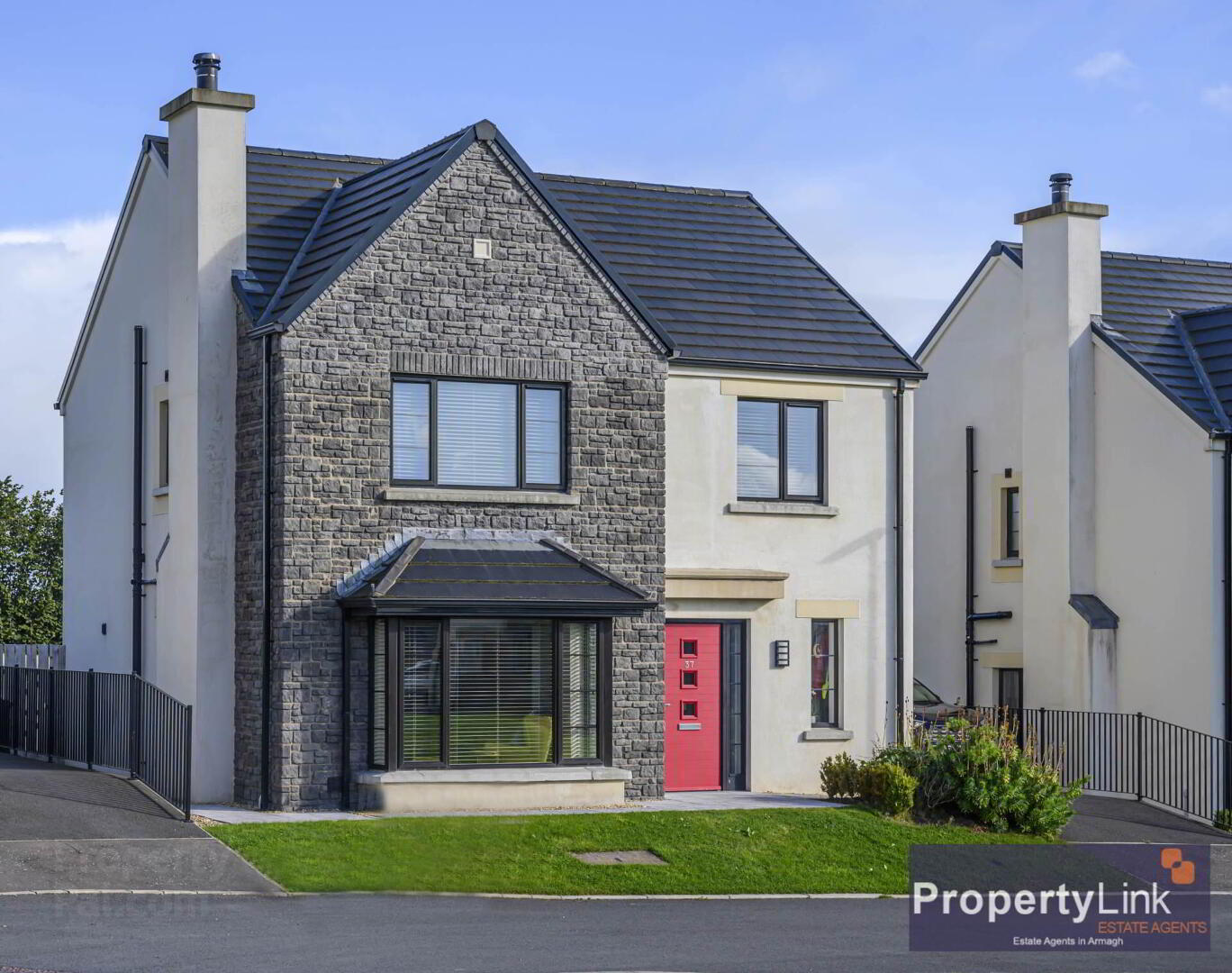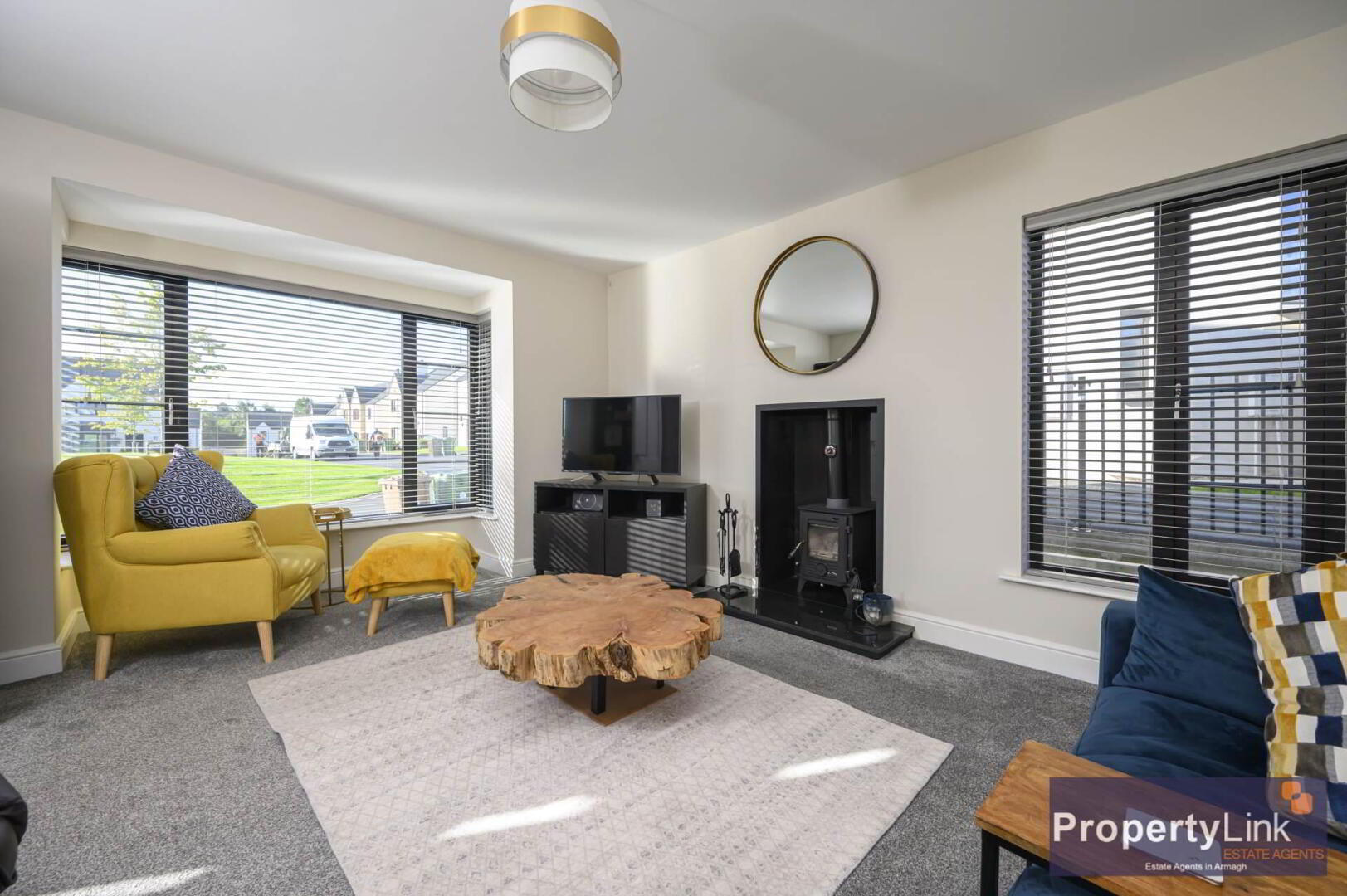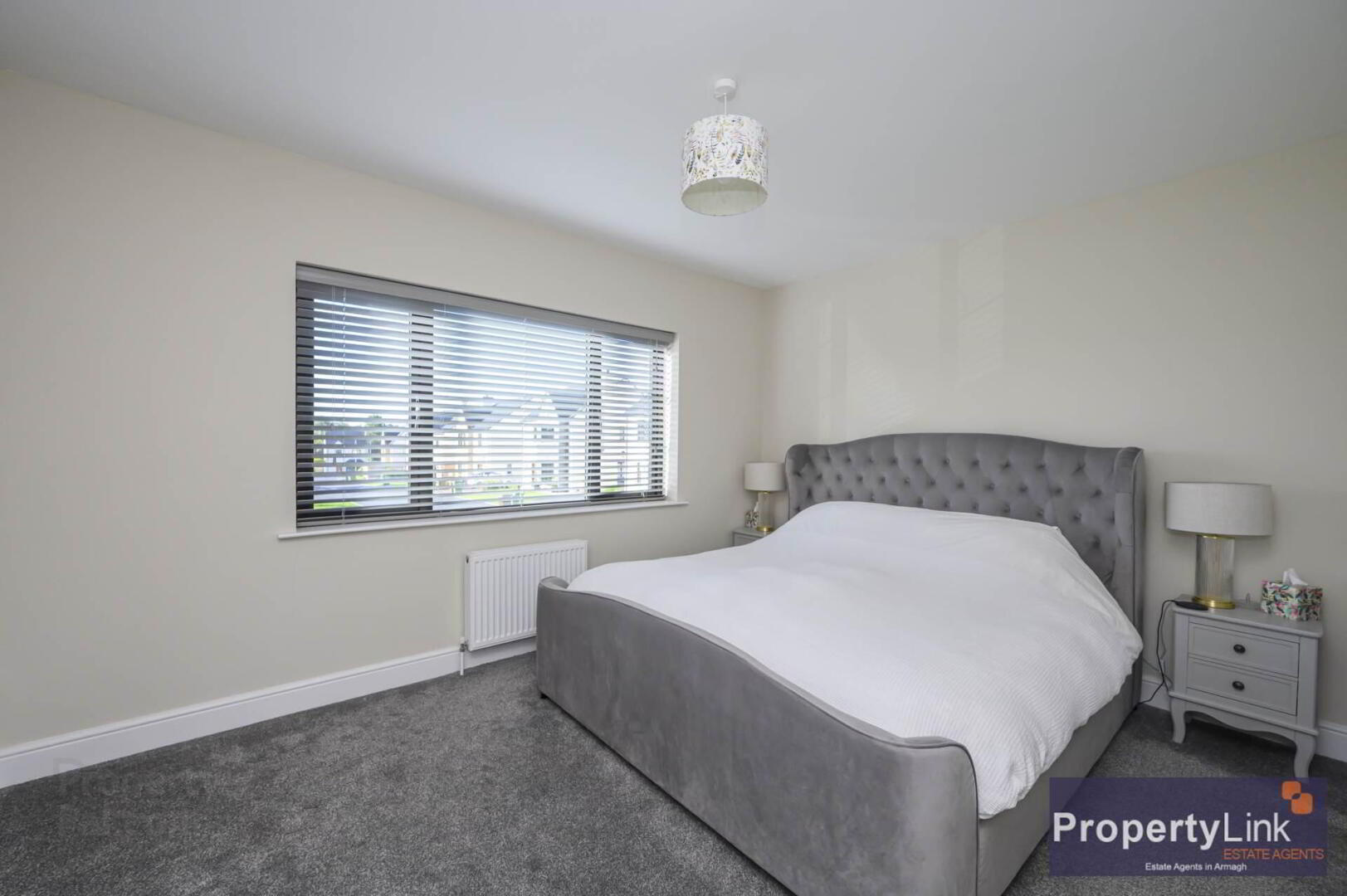


37 Killuney Gardens,
Armagh, BT61 9AE
4 Bed Detached House
Sale agreed
4 Bedrooms
3 Bathrooms
1 Reception
Property Overview
Status
Sale Agreed
Style
Detached House
Bedrooms
4
Bathrooms
3
Receptions
1
Property Features
Tenure
Freehold
Energy Rating
Broadband
*³
Property Financials
Price
Last listed at £260,000
Rates
£1,617.44 pa*¹
Property Engagement
Views Last 7 Days
59
Views Last 30 Days
367
Views All Time
8,884

Features
- Detached Property
- Four Bedrooms master with en-suite
- Spacious lounge
- Beautiful kitchen
- Desirable area
- Newly built
- Located close to Schools, shops and city centre
- Easy comute to Portadown, M1 , Belfast
- Walking distance to Primary School and Bus stops
- Private rear garden
Resting in a quite development just of the Portadown road on the outskirts of Armagh City centre is this fabulous detached family home.This property is a credit to its current owners and has quality fixture and fittings throughout. The ground floor offers a spacious sitting room , toilet, walk-in cloakroom, beautiful kicthen/dining space and utility room off. The staircase leads you to the 1st floor boasting four bedrooms master with en-suite facilities and family bathroom. Externally the property is situated on the most desirable site and offers a private rear garden and patio area enclosed with panel fencing and gate access to the front driveway which is lead in tarmac offering private parking. Please contact us to arrange your private viewing.
Entrance Hallway
An inviting entrance hallway finished with ceramic floor tiles offering walk-in cloakroom ideal for all your coats and shoe storage. Ground floor WC off and access to both lounge and Kitchen.
Guest WC
A ground floor bathroom with floating wash hand basin and low flush WC. Finished with ceramic floor tiles.
Lounge - 17'1" (5.21m) x 13'3" (4.04m)
A beautiful spacious lounge overlooking the picturesque green area landscaped beautifully at the front of the property.This room has a feature bay window and multipurpose stove inset. Finished with carpet floor covering.
Kitchen & Dining space - 19'9" (6.02m) x 11'5" (3.48m)
A fabulous kitchen and dining space offering high and low level fitted units to include integrated oven and grill, fridge/ freezer and dishwasher. Patio doors lead to rear patio and garden area.
Utility Room - 9'9" (2.97m) x 5'8" (1.73m)
Fitted with units to include space to house auto washers and stainless steel sink and drainer. Rear doors leads to garden and patio area.
Bedroom 1 - 12'4" (3.76m) x 7'9" (2.36m)
Frontal aspect bedroom, carpet floor covering. Currently used as a dressing room but sizable double bedroom.
Master bedroom with en-suite - 13'2" (4.01m) x 10'2" (3.1m)
A generous master bedroom with frontal aspect window views. Carpet floor covering.
En-suite to include shower enclosure, wash hand basin and low flush WC.
Bedroom 3 - 11'5" (3.48m) x 8'7" (2.62m)
A rear aspect double bedroom. Carpet floor covering.
Bedroom 4 - 9'4" (2.84m) x 9'1" (2.77m)
Currently used as office space. Perfect fourth bedroom to the rear of the property. Carpet floor covering.
External
This property rests on a desirable site with landscaped gardens to the front and rear. Enclosed with panel fencing and gate access to the front. Private tarmac driveway.
what3words /// shall.shelved.pocketed
Notice
Please note we have not tested any apparatus, fixtures, fittings, or services. Interested parties must undertake their own investigation into the working order of these items. All measurements are approximate and photographs provided for guidance only.



