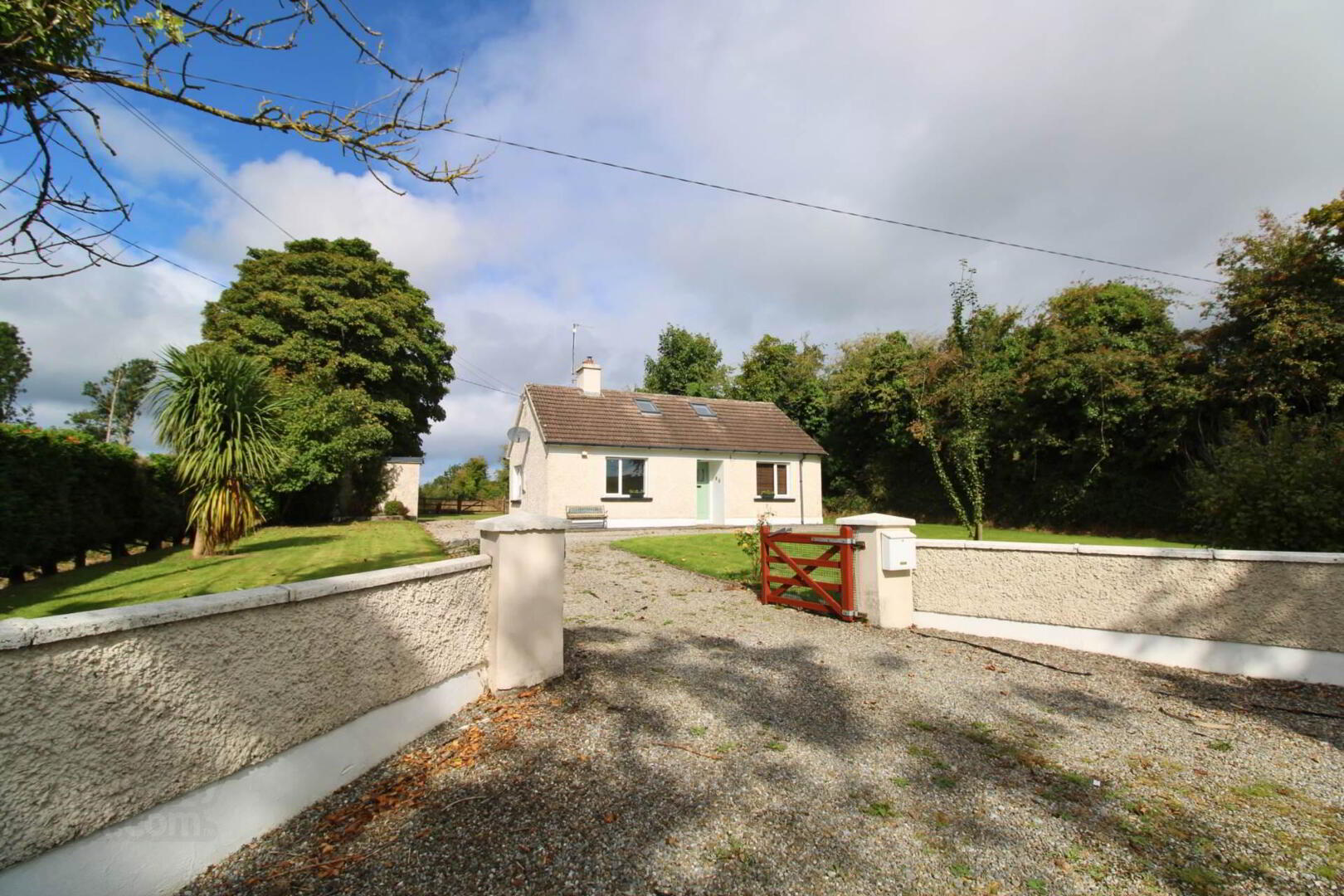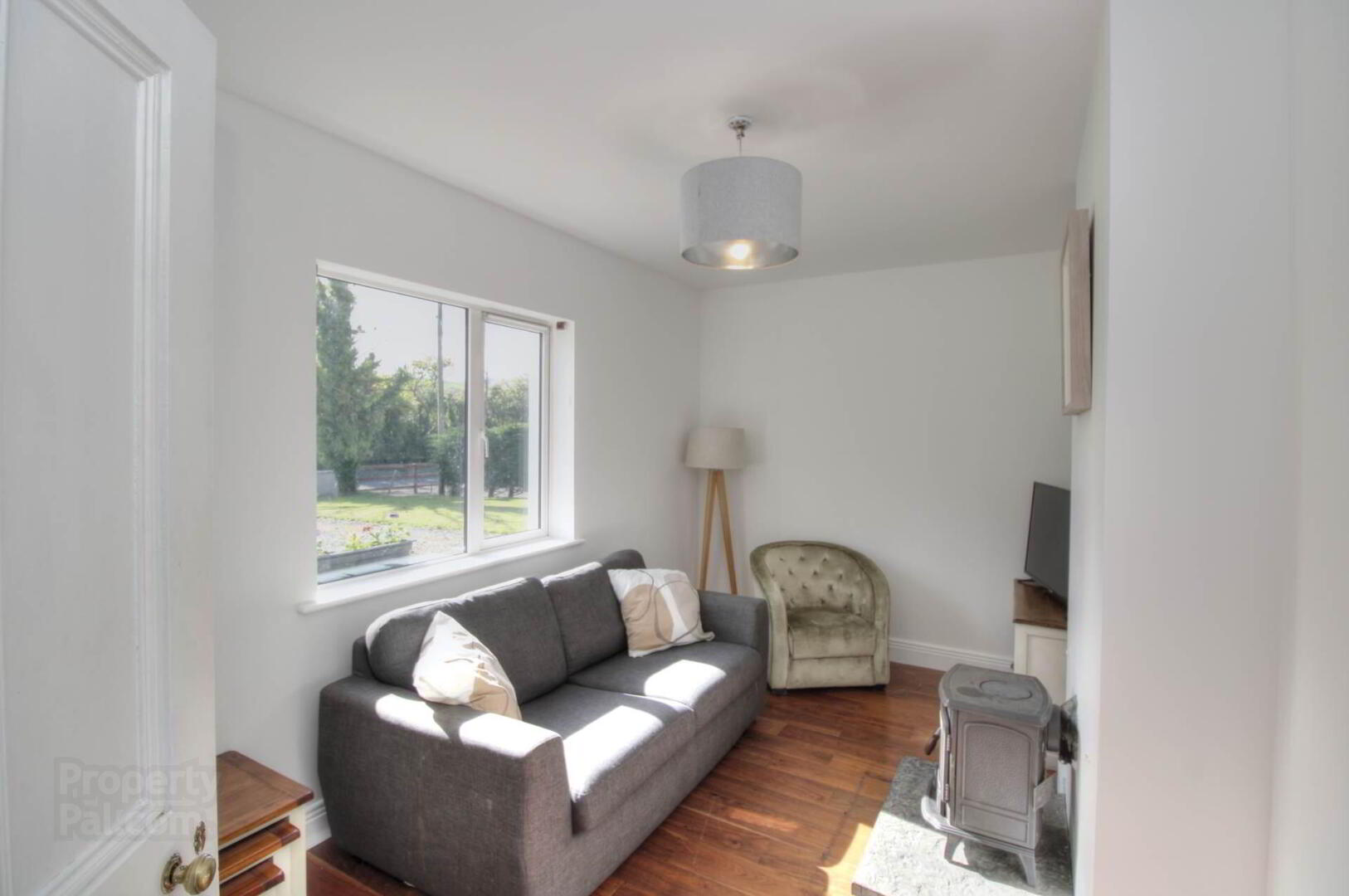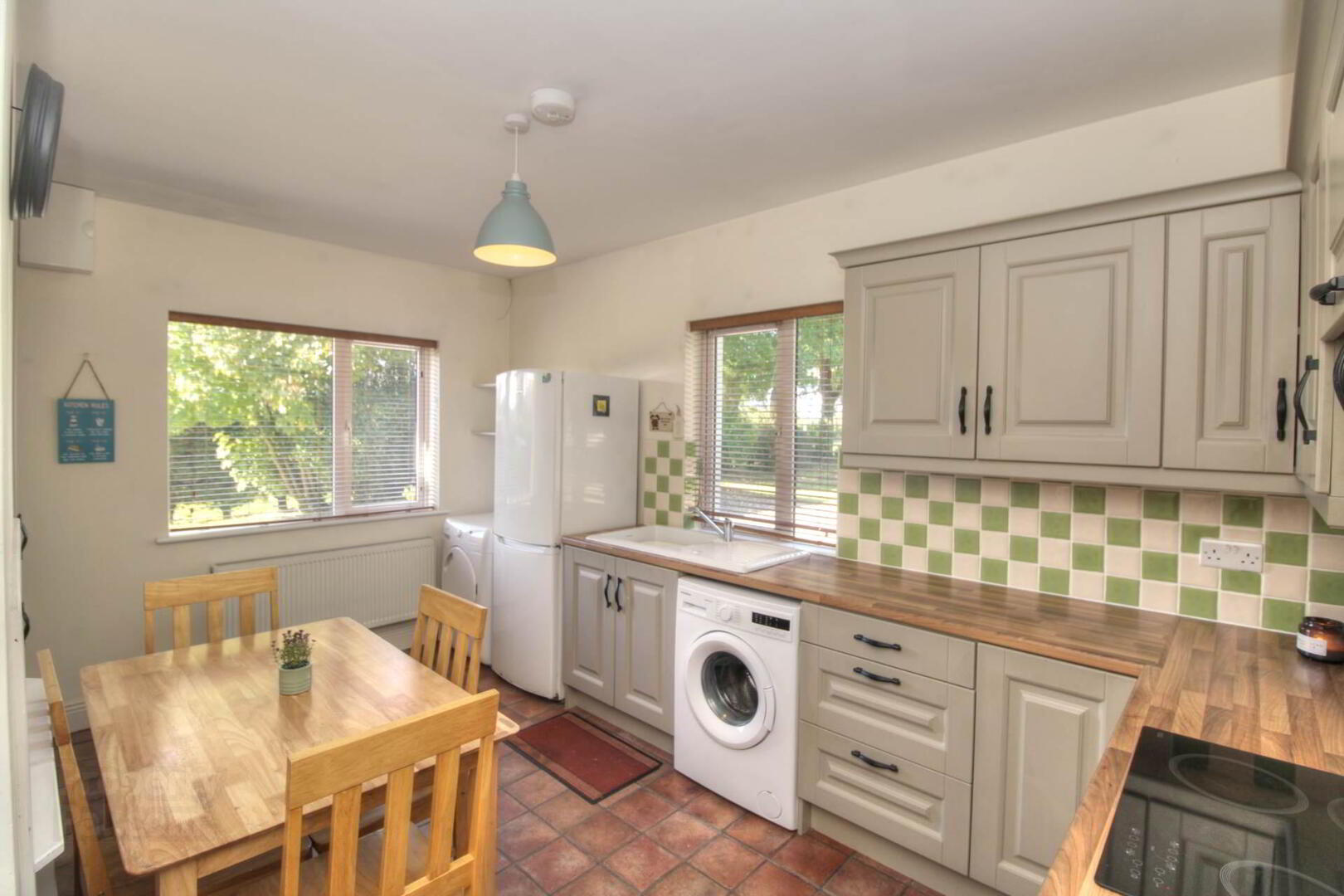


Sragh
Ballinaclough, Nenagh, E45RP84
2 Bed Cottage
Price €219,950
2 Bedrooms
1 Bathroom
1 Reception
Property Overview
Status
For Sale
Style
Cottage
Bedrooms
2
Bathrooms
1
Receptions
1
Property Features
Tenure
Freehold
Energy Rating

Property Financials
Price
€219,950
Stamp Duty
€2,199.50*²
Rates
Not Provided*¹
Property Engagement
Views Last 7 Days
40
Views Last 30 Days
76
Views All Time
386

Features
- Traditional cottage within a 10 minute drive to Nenagh town centre
- Residence in turnkey condition ready for immediate occupancy
- O.F.C.H, mains water and septic tank
- Large 1.09 acre site
- Detached shed measuring 8.59 sq.m.
- Fibre broadband available in the area
Only 9km from Nenagh town centre and numerous amenities this house is presented for sale in turn key condition and ready for immediate occupancy.
Set in a quiet picturesque location the residence consists of an entrance hallway, kitchen/dining room, living room, shower room, two bedrooms and an office room.
On entering the cottage you are greeted into an entrance hallway with tiled flooring. To your left is the living room which features timber flooring and a solid fuel stove. The kitchen/dining area is to the rear of the property and has a tiled flooring, a full range of wall and base units, tiled splashback, electric oven and hob and is plumbed for a washing machine and dryer. The shower room has a tiled floor, electric shower, W.C. and W.H.B.
This property has two bedrooms with timber flooring. Upstairs this residence has the added advantage of an office space which has carpeted flooring, storage and two skylight windows taking advantage of the natural light.
Externally this property has well maintained gardens to the front and rear and a gravel driveway with the benefit of a detached shed measuring 8.59 sq. m.
This is a fantastic opportunity to purchase a traditional cottage in a tranquil setting with superb views of the surrounding countryside.
Viewing is highly recommended.
Entrance hallway - 3.11m (10'2") x 2.01m (6'7")
Tiled flooring
Living room - 4.48m (14'8") x 2.68m (8'10")
Timber flooring and solid fuel stove
Kitchen/Dining room - 4.51m (14'10") x 3.15m (10'4")
Tiled flooring, full range of fitted units, tiled splashback, electric oven and hob and plumbed for washing machine and dryer
Shower room - 2.06m (6'9") x 2.05m (6'9")
Tiled flooring, electric shower, W.C. & W.H.B.
Bedroom 1 - 3.57m (11'9") x 2.35m (7'9")
Timber flooring
Bedroom 2 - 3.2m (10'6") x 2.84m (9'4")
Timber flooring
Office - 7.41m (24'4") x 3.01m (9'11")
Carpeted flooring, storage and two skylight windows
Directions
From Nenagh take the Thurles Road (R498). After 1.8km, turn right onto the road signposted for Ballinaclough. Continue on the road for 3.6km and then turn right. Once you go over the bridge, drive for 950m & turn right at Ballinaclough church. Continue to the end of this road (1.8km) & turn left onto R499. In 800m the property will be on the left. Eircode: E45 RP84
Notice
Please note we have not tested any apparatus, fixtures, fittings, or services. Interested parties must undertake their own investigation into the working order of these items. All measurements are approximate and photographs provided for guidance only.



