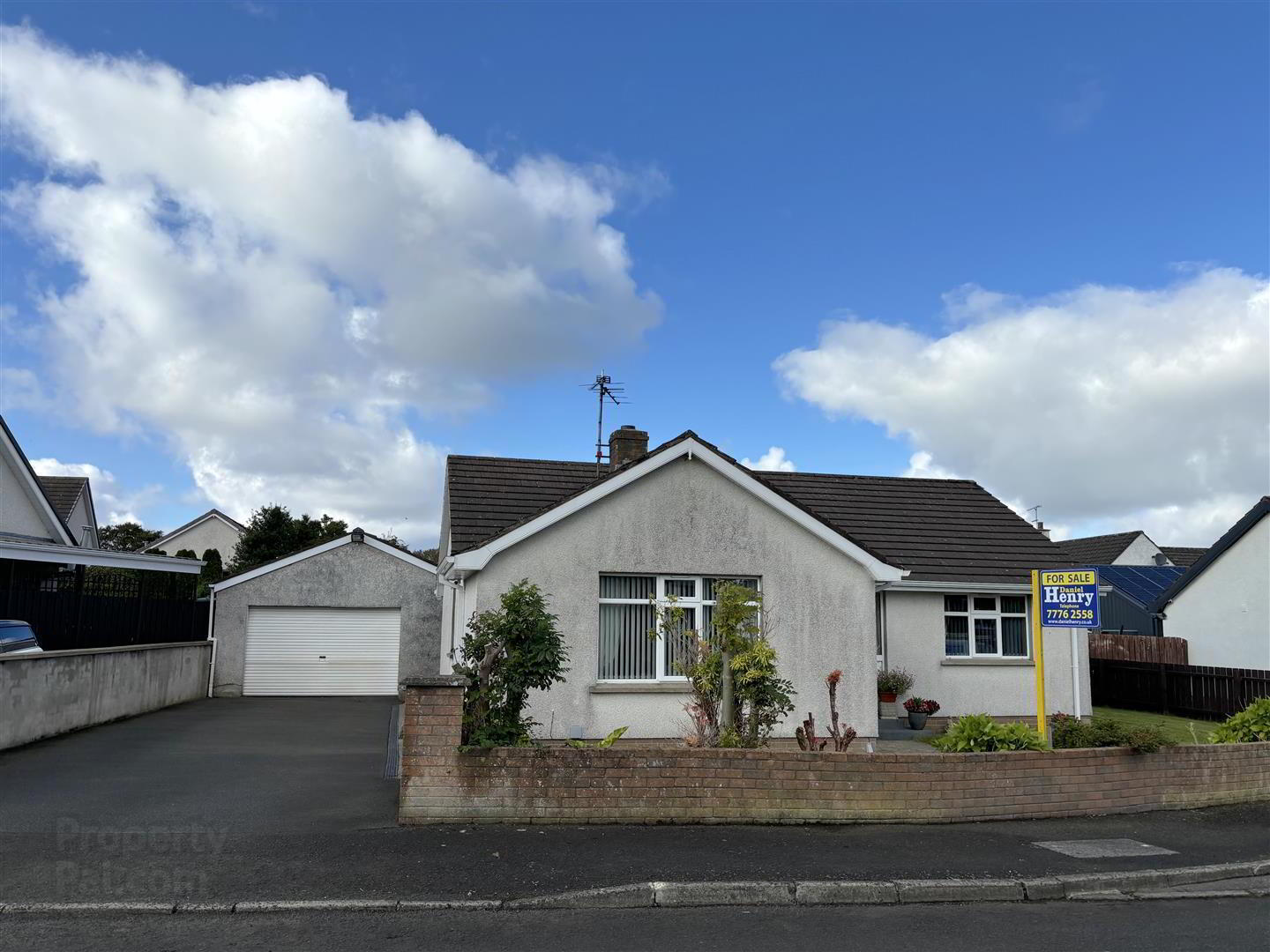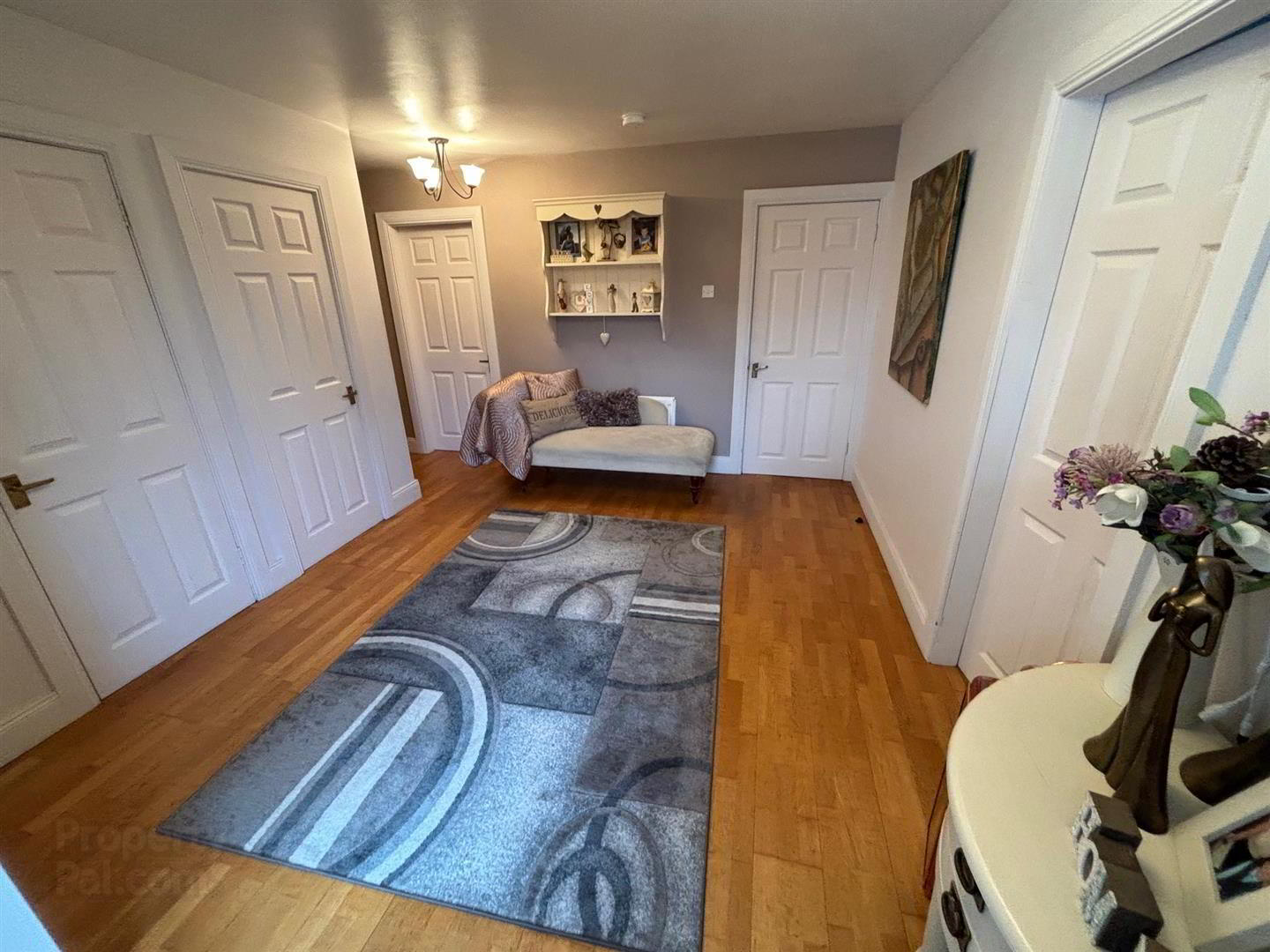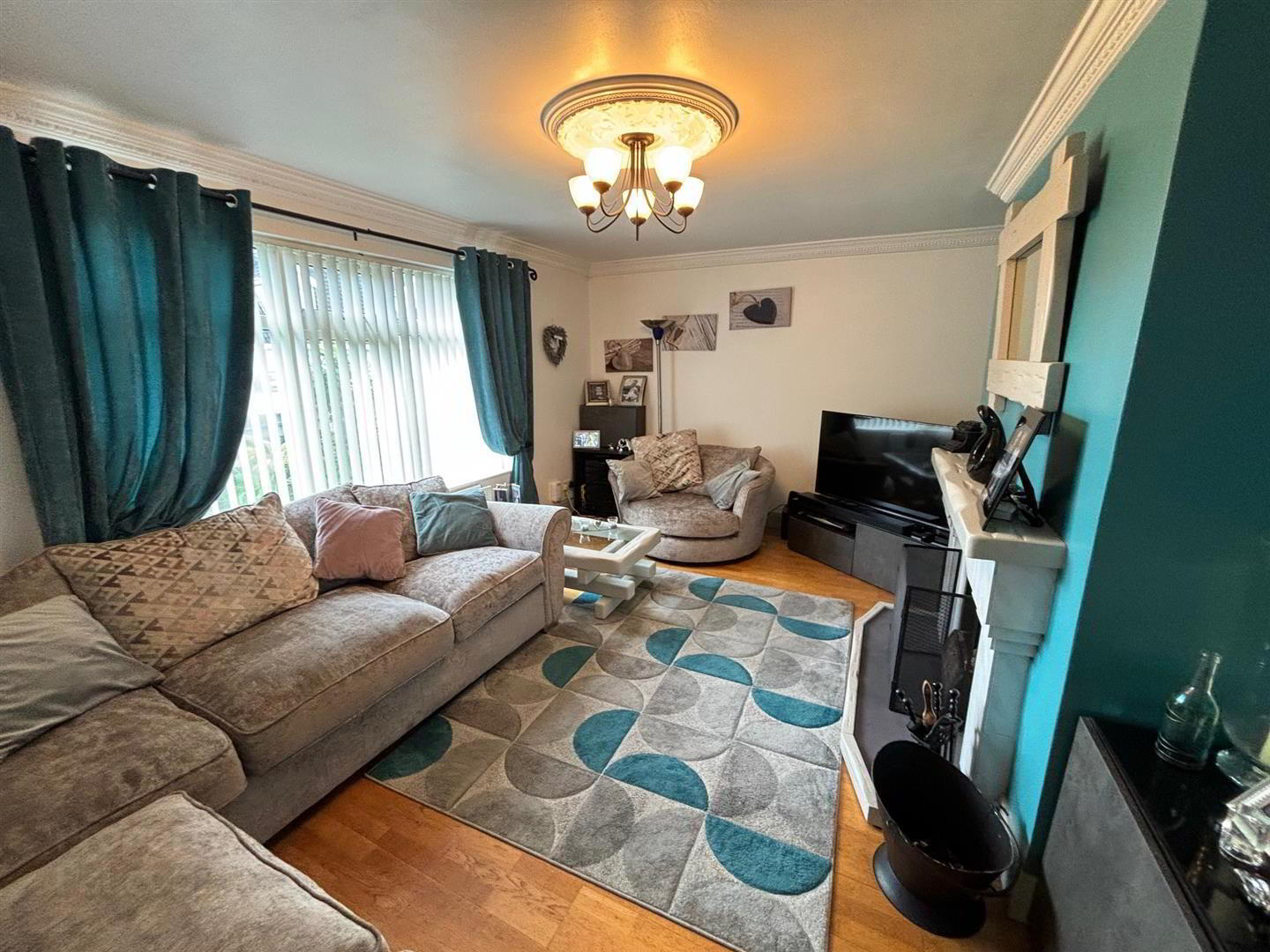


2 Brookfield Park,
Limavady, BT49 9ER
3 Bed Detached Bungalow
Offers Around £199,950
3 Bedrooms
1 Bathroom
1 Reception
Property Overview
Status
For Sale
Style
Detached Bungalow
Bedrooms
3
Bathrooms
1
Receptions
1
Property Features
Tenure
Freehold
Broadband
*³
Property Financials
Price
Offers Around £199,950
Stamp Duty
Rates
£906.87 pa*¹
Typical Mortgage
Property Engagement
Views Last 7 Days
576
Views Last 30 Days
2,240
Views All Time
13,156

Features
- Detached Bungalow in Semi-Rural Location
- Lounge/Kitchen-Dining/3 Bedrooms/Bathroom
- Oil Fired Central Heating
- UPVC Double Glazed Windows
- Newly Refurbished Bathroom Suite
- Spacious Tarmac Driveway
- Large Detached Garage
- Easy Commuting to Local Towns/Cities
- DESCRIPTION:
- This beautiful detached bungalow is located a short distance from Limavady yet within easy commuting distance of all local amenities. It offers well laid out family accommodation to include three bedrooms and newly refurbished bathroom suite. The property has been maintained to an excellent standard by the current owners and benefits from a private enclosed rear garden and large garage. We as the selling agents recommend internal inspection.
- LOCATION:
- Leaving Limavady along Catherine Street, continue past the Roe Park Resort and take left onto the Barnailt Road. Continue a short distance and take the first left onto the Drumrane Road. Proceed along this road for approximately two miles then take right onto the Pollysbrae Road. Take the first left turn into Brookfield Park and number 2 is located on the left hand side.
- ACCOMMODATION TO INCLUDE:
- Entrance Hall: 4.3 x 3.2 (14'1" x 10'5")
- with built-in cloaks, shelved hot-press, solid wood flooring.
- Lounge: 5.0 x 3.5 (16'4" x 11'5")
- having marble effect tiled fireplace with wood over-mantle and tiled hearth, coving around ceiling and centre piece, solid wood flooring.
- Kitchen/Dining: 4.1 x 3.6 (13'5" x 11'9")
- with a range of grey painted eye and low level units, matching worktop with upstand, stainless steel sink unit, pelmet over window with recess down-lighters, cooker, extractor fan with light, space for fridge/freezer, feature glass display unit with light, corner display unit, tiled flooring.
- Utility Room: 3.0 x 1.9 (9'10" x 6'2")
- with a range of eye and low level units, matching worktop with upstand, stainless steel sink unit, plumbed for automatic washing machine, space for tumble dryer, tiled flooring.
- Bedroom (1): 3.6 x 3.1 (11'9" x 10'2")
- with built-in wall-to-wall bedroom furniture, wood effect laminate flooring.
- Bedroom (2): 3.7 x 3.0 (12'1" x 9'10")
- wood effect laminate flooring.
- Bedroom (3): 3.0 x 3.0 (9'10" x 9'10")
- with wood effect laminate flooring.
- Bathroom: 2.9 x 2.0 (9'6" x 6'6")
- Newly refurbished bathroom with four piece suite comprising of fitted bath, bowl wash hand basin with low level vanity unit, low flush w.c., wet room shower cubicle with electric shower and waterfall shower head. Also having extractor fan, feature heated shower cubicle, PVC panelling to walls and ceiling, tiled flooring.
- EXTERIOR FEATURES:
- Garden to front of property laid in lawn with assortment of small plants/bushes. Enclosed by wall to front and fencing to the side.
Spacious enclosed rear garden laid in lawn with concrete path. Bin/wood store. Outside light & tap. - Garage: 7.1 x 5.9 (23'3" x 19'4")
- with roller door, power points and strip lighting, built-in shelving, oil fired boiler, pedestrian side door.
- ANNUAL RATES:
- £906.87 as at 11/09/2024.





