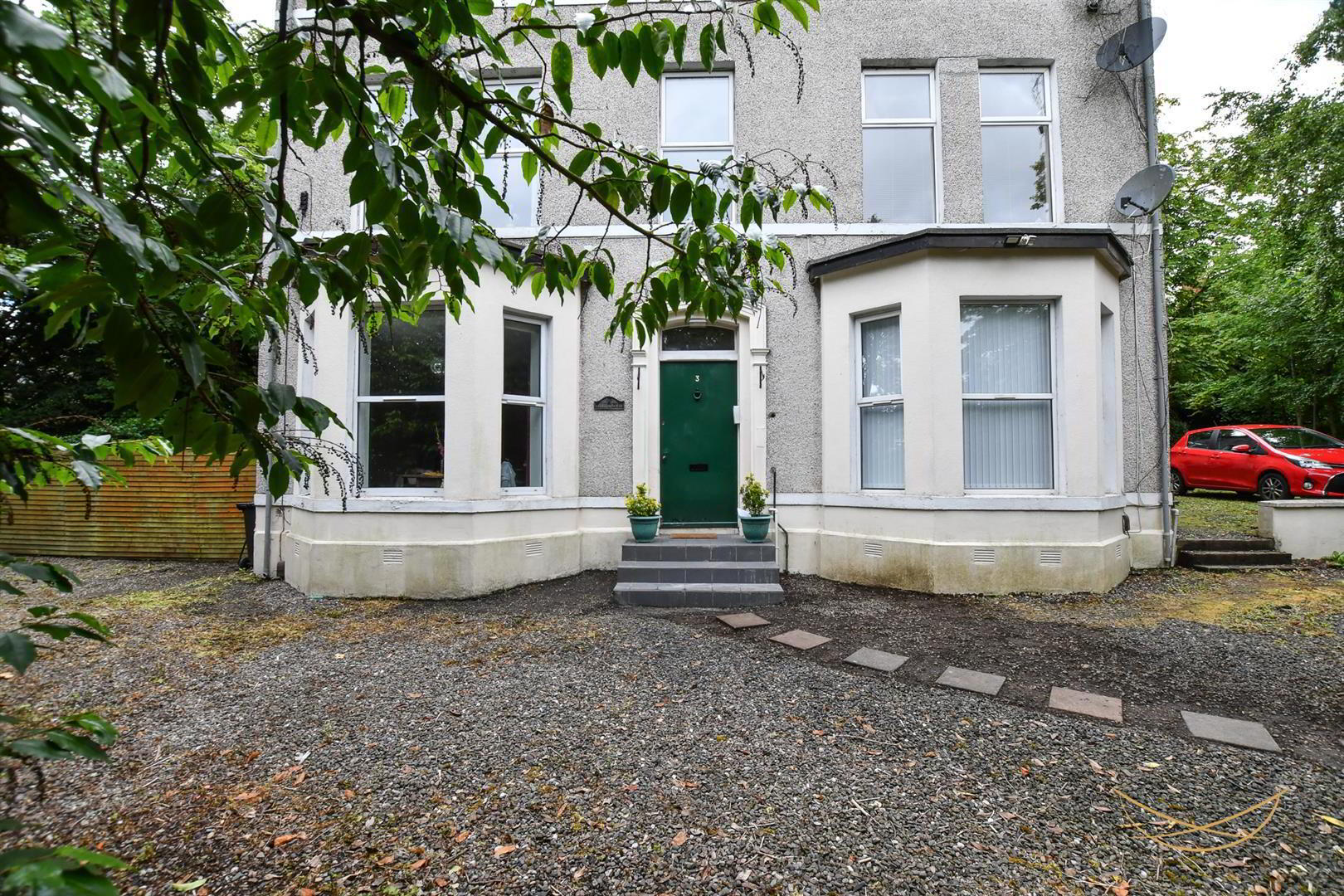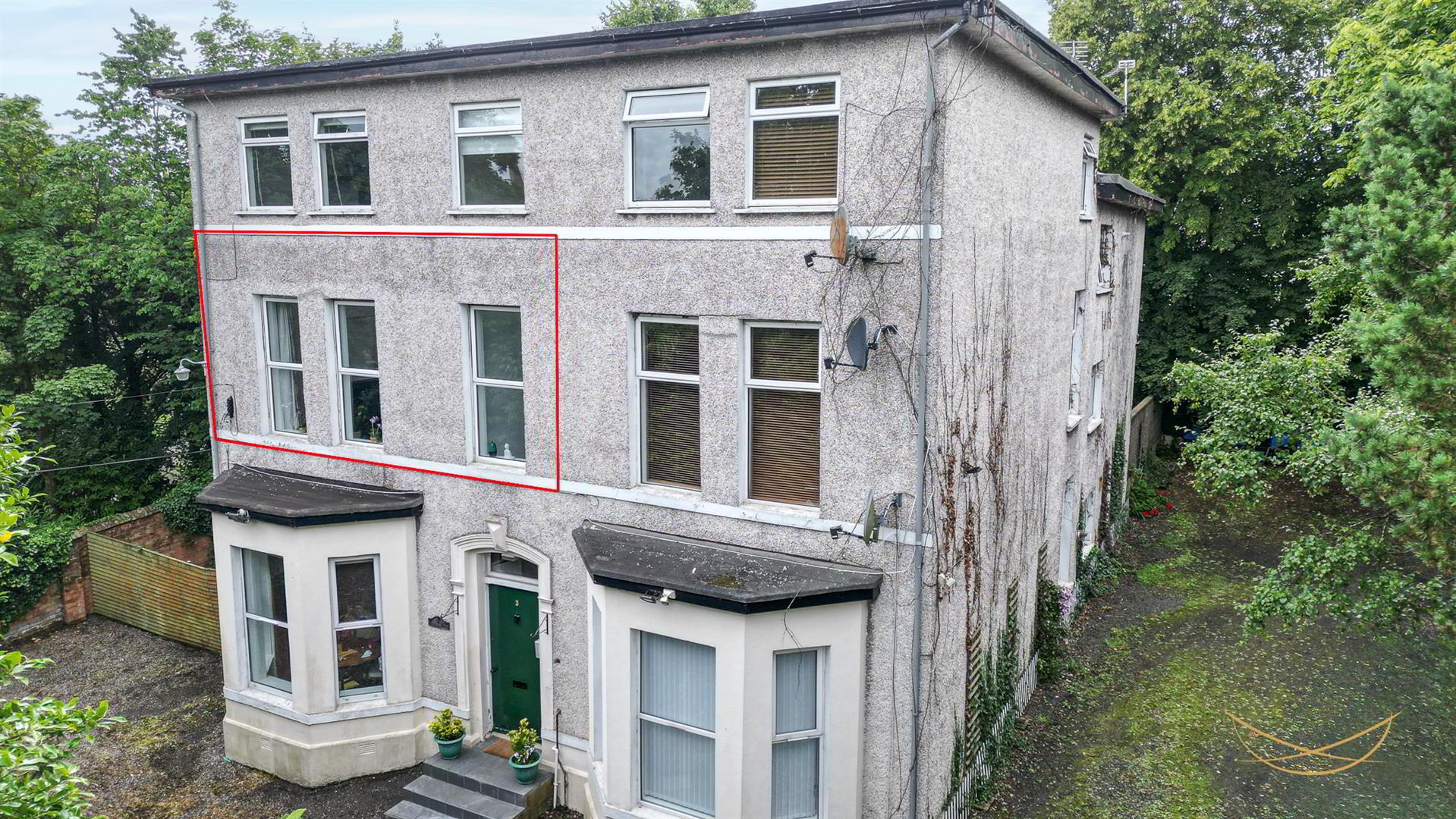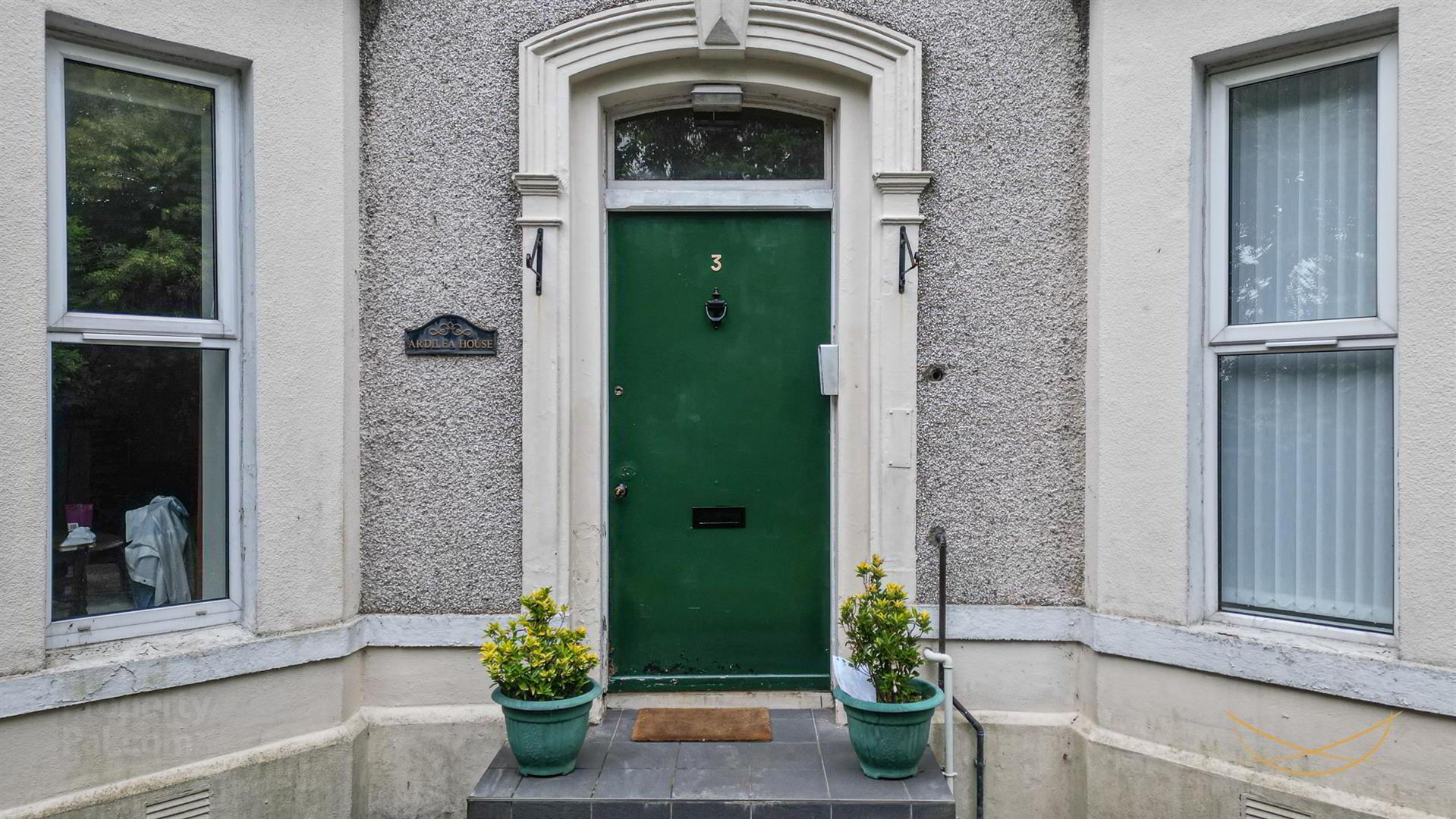


3 Chichester Park South,
Belfast, BT15 5DW
3 Bed Apartment
Offers Over £145,000
3 Bedrooms
1 Bathroom
1 Reception
Property Overview
Status
For Sale
Style
Apartment
Bedrooms
3
Bathrooms
1
Receptions
1
Property Features
Tenure
Freehold
Energy Rating
Property Financials
Price
Offers Over £145,000
Stamp Duty
Rates
Not Provided*¹
Typical Mortgage
Property Engagement
Views All Time
1,623

Features
- First floor apartment
- Three bedrooms
- Spacious lounge with feature fireplace
- Fitted kitchen with informal dining area
- Modern family bathroom suite
- uPVC glazing throughout
- Gas Heating
- Extensive communal grounds
- Off road parking
- Desirable location along the Antrim Road with transport to the City Centre
- Nest Estate Agents are thrilled to bring to market this superb first floor apartment within the highly regarded Antrim Road area within Belfast. This property comprises of three bedrooms, living room with painted exposed timber flooring, kitchen with informal dining area and modern bathroom suite. The dwelling further offers uPVC double glazed windows, gas central heating, intercom entry, extensive communal grounds and off street parking.
Positioned in the heart of bustling North Belfast this apartment is conveniently situated within walking distance to leading schools, Cavehill Country Park, excellent shopping, Fortwilliam Golf Course. Also, close links to M1, M2 and M3, convenient to Ulster University and networks to public transport leading into the City Centre, including the proposed new Glider route
Early viewing is recommended as this property will appeal to a range of interested parties. Contact Nest Estate Agents to arrange a viewing. - HALLWAY 8.20m x 1.57m (26'11 x 5'2)
- STORAGE 0.86m x 1.83m (2'10 x 6)
- LIVINGROOM 4.67m x 4.50m (15'4 x 14'9)
- Solid wooden floor. Feature fireplace.
- STUDY 1.91m x 4.32m (6'3 x 14'2)
- Newly fitted carpet.
- BEDROOM 1 3.84m x 3.38m (12'7 x 11'1)
- Newly fitted carpet
- BEDROOM 2 2.92m x 3.38m (9'7 x 11'1)
- Newly fitted carpet
- STORAGE 1.07m x 0.64m (3'6 x 2'1)
- KITCHEN 3.00m x 3.84m (9'10 x 12'7)
- Range of high and low level units, contrasting formica worktops, 1 1/2 stainless steel sink unit with mixer taps and drainer, space for cooker, stainless steel extractor fan, space for fridge freezer, solid wood floor.
- BATHROOM 1.55m x 3.61m (5'1 x 11'10)
- Modern patterned floor. Part wall panelling. PVC multipanel surround and splashback. Bath with chrome mixer tap and overhead rainfall shower. Pedestal sink with mixer tap.
- STORAGE 0.71m x 1.07m (2'4 x 3'6)
- OUTSIDE
- Extensive communal grounds, communal car parking, outside storage.
- We endeavour to make our sales particulars accurate and reliable, however, they do not constitute or form part of an offer or any contract and none is to be relied upon as statements of representation or fact. Any services, systems and appliances listed in this specification have not been tested by us and no guarantee as to their operating ability or efficiency is given.
Do you need a mortgage to finance the property? Contact Nest Mortgages on 02893 438092.




