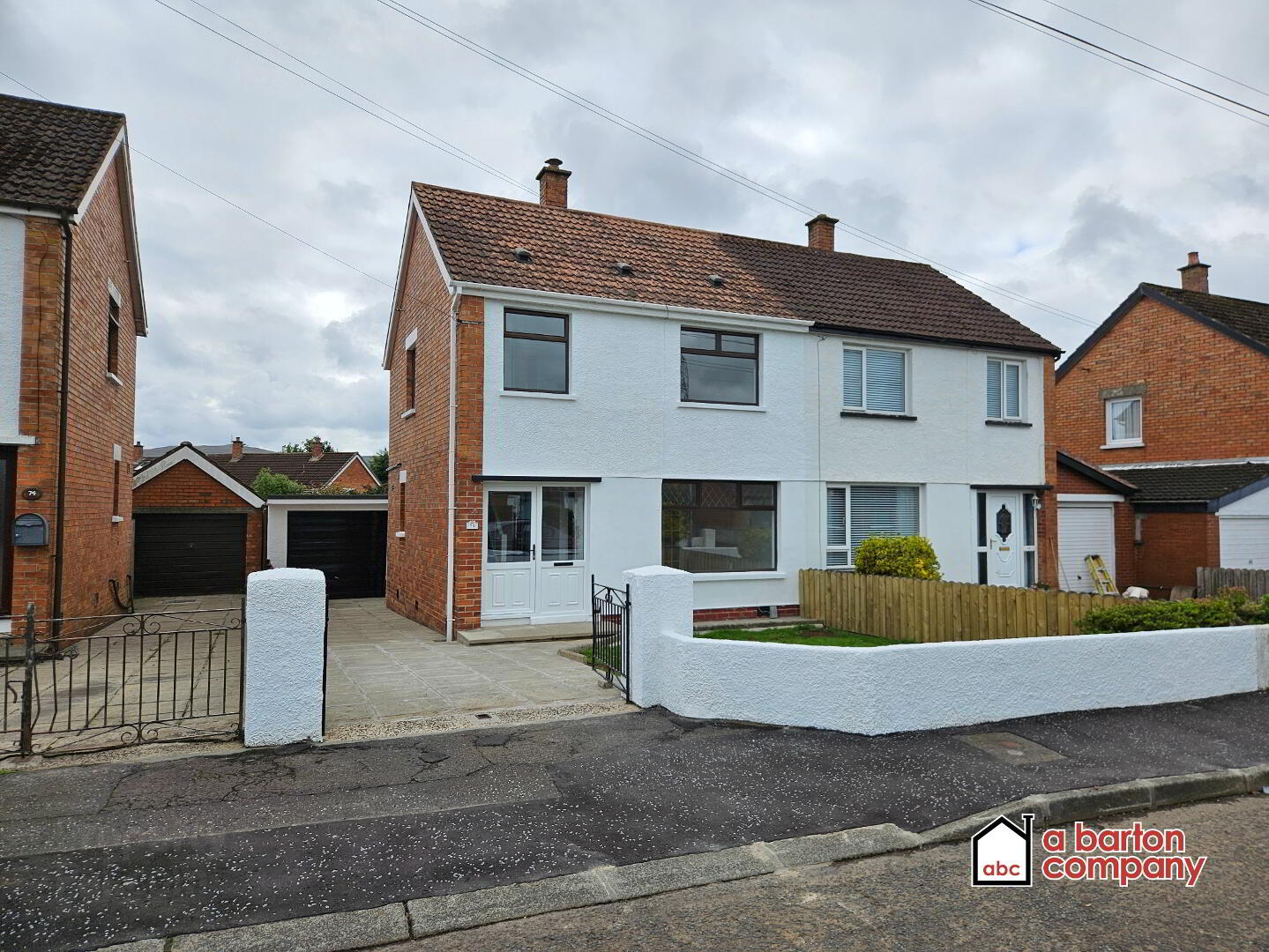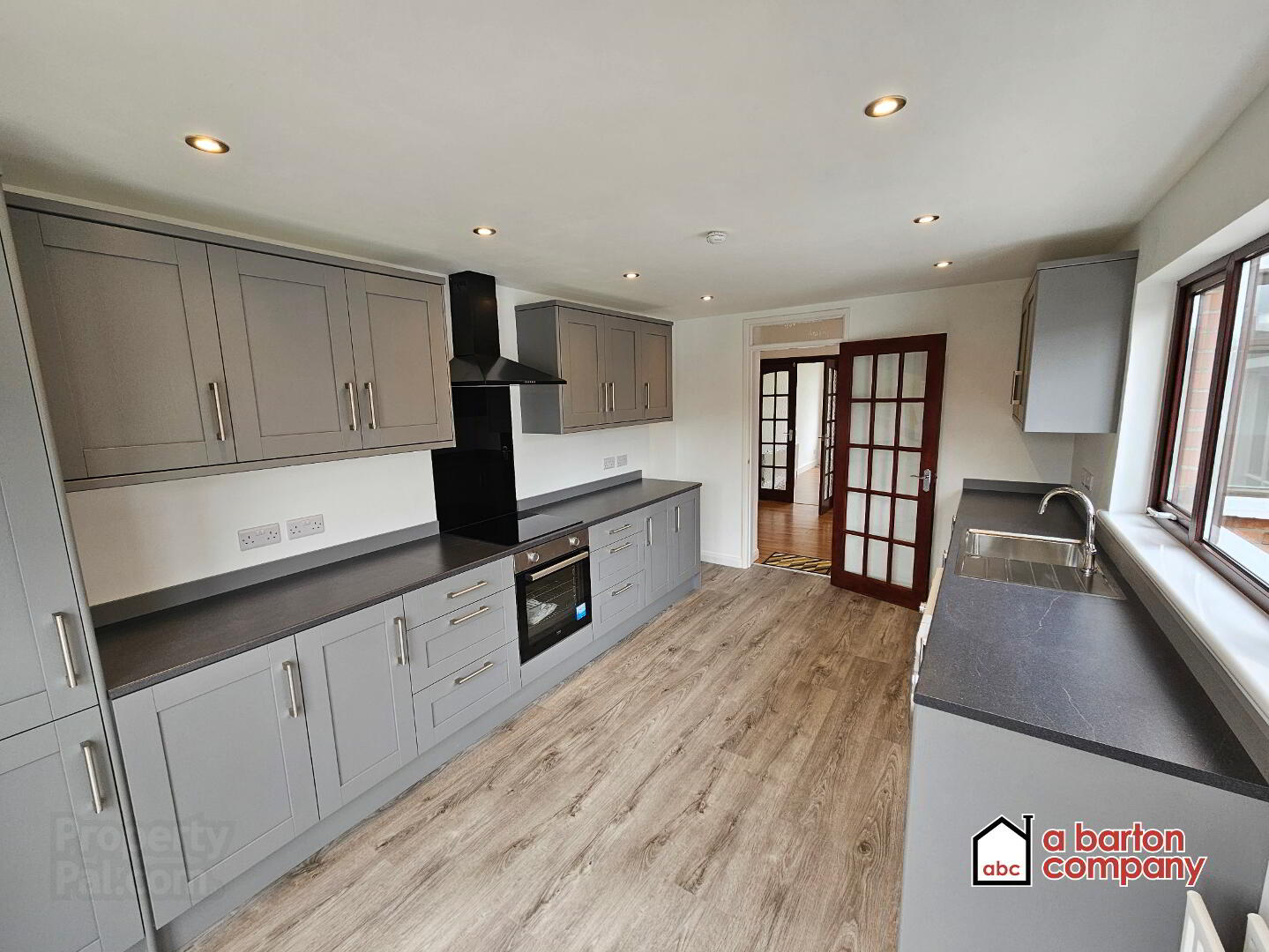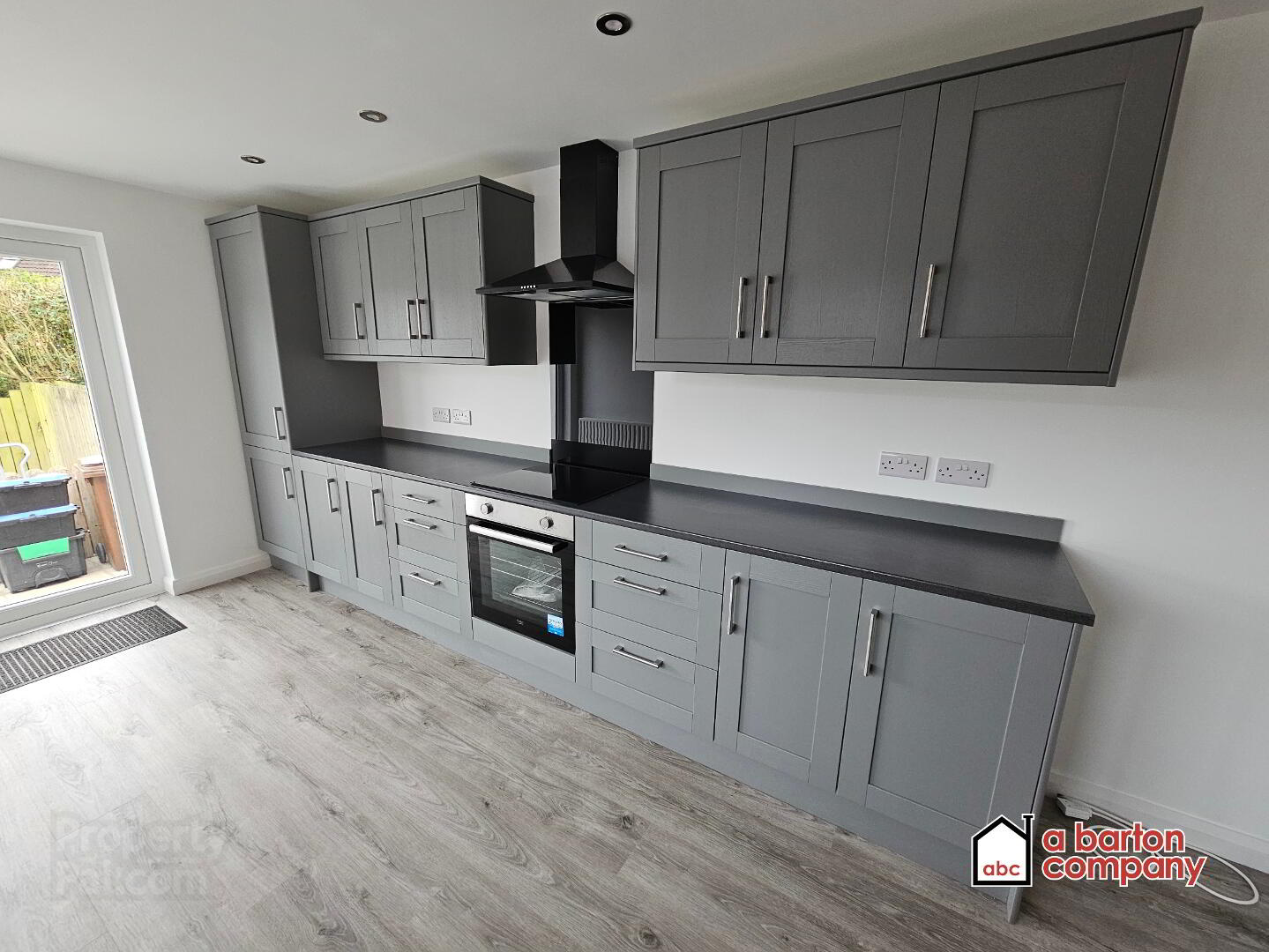


76 Carnvue Road,
Carnmoney, Newtownabbey, BT36 6RQ
3 Bed Semi-detached House
Sale agreed
3 Bedrooms
1 Bathroom
2 Receptions
Property Overview
Status
Sale Agreed
Style
Semi-detached House
Bedrooms
3
Bathrooms
1
Receptions
2
Property Features
Tenure
Leasehold
Energy Rating
Heating
Oil
Broadband
*³
Property Financials
Price
Last listed at Offers Around £174,950
Rates
£1,004.96 pa*¹
Property Engagement
Views Last 7 Days
77
Views Last 30 Days
261
Views All Time
12,256

A Barton Company has the pleasure of presenting FOR SALE, this extended, newly refurbished, three-bedroom semi-detached house, located on the highly desirable Carnvue Road just off the Manse Road in Carnmoney. 5 mins (1.3 miles) from the M2 (Sandyknowes Roundabout) by car, with ample enclosed gardens and a large, detached garage and stores, this home is ideal for the growing family or professional couple. Register your interest for a viewing today!
- Three-bedroom, extended, semi-detached family home.
- Two reception rooms.
- Oil-Fired Central Heating.
- New Luxury Fitted Kitchen.
- New Modern Bathroom Suite.
- Newly Refurbished and Redecorated throughout.
- Large Detached Garage and Associated Stores and Boiler House.
- Newly Externally Repainted.
- New, Fully Insulated, ‘Trocal’ Roof on Kitchen Extension.
- Kitchen fully rewired.
- Double Glazed windows throughout.
- uPVC guttering, facias, soffits and downpipes.
- New uPVC framed external front and back doors.
- New, Smoke, Heat and Carbon Monoxide Sensors fitted throughout.
- Fully insulated roof space to 300mm.
Accommodation Comprises:
Ground Floor
Entrance Hall
New white uPVC framed, double-glazed front entrance door and sidelight with Letterbox. Wooden laminate flooring. Centre pendant light. Understairs storage, electrics cupboard & cloaks. Single radiator. Display rail.
Lounge
12’7” x 11’11” (3.84 x 3.65m)
Mahogany fireplace with tiled marble insert and hearth. Wooden laminate flooring. Centre pendant light. Ceiling coving. Double radiator. Double wooden glazed doors to…
Dining & Family Room
19’0” x 8’9” (5.79 x 2.68m)
Wooden laminate flooring. Two pendant lights. Double radiator.
Extended Luxury Kitchen
16’0” x 9’10” (4.88 x 2.92m)
A brand new, “Slate Grey” shaker-style fitted modern kitchen suite comprising floor and eye-level units and Formica work surfaces. ‘Soft-close’ hinges and drawers. Larder cabinet. Stainless steel sink with drainer and mixer tap. New, Integrated electric oven and matching integrated halogen hobs. Canopy extractor unit. Polished hobs splash back. Space, plumbing and power for washing machine and fridge/freezer. Newly laid, washable, PVC panel flooring. Double radiator. Fully rewired. Integrated spot lighting. New white uPVC framed, double-glazed rear entrance door and sidelight. Space for dining table and chairs.
First Floor
Stair and Landing
Newly carpeted. Centre pendant light.
Master Bedroom
12’4” x 11’11” (3.76 x 3.63m)
Wooden laminate flooring. Centre pendant light. Radiator.
Bedroom II
12’6” x 9’11” (3.81 x 3.02m)
Wooden laminate flooring. Radiator. Centre pendant light. Hotpress and Shelving Cupboard.
Bedroom III
8’6” x 8’9” (2.59 x 2.66m)
Vinyl flooring. Built-in wardrobe. Radiator. Centre pendant light.
Bathroom
Brand New, White, Three-piece, Modern Bathroom Suite comprising: Bath with Mixer Tap Shower and Glazed Screen, Low-Flush, Push-Button, Rimless, Soft-closing W.C., and vanity sink unit with mixer taps. Part tiled walls. Wall mounted mirror. Newly laid PVC panel flooring. Chrome towel radiator. Extractor unit. Centre light.
Attic Space
Newly insulated to 300mm. Roof vents installed. Lighting.
Exterior
Detached Garage, Store and Boiler House
Up-and-over garage door. Metal framed windows. Side entrance door. Light and power. Fitted work benches. Oil Boiler (fully serviced). Roof newly resealed and new facias fitted.
Enclosed front and rear gardens laid principally in lawns. Walled and fenced boundary to front. Wrought Iron Entrance Gates. Fenced boundary to rear providing privacy and security. Side gate. Outside water tap. Outside Lighting. PVC Oil Tank.
Concrete pathways and paved patio area.
Concrete flagged Driveway.
Tenure: Long Leasehold (Assumed).
Rates: £1,004.96 p.a. (2024).
Energy Performance Certificate Available on Request.
Please note that we have not tested the services or systems in this property.
Purchasers should make / commission their own inspections if they feel it is necessary.
All particulars presented are for guidance only and should not be construed as any part of an offer or contract.
Viewing by appointment only through agents.
A Barton Company (ABC) Estate Agents
309 Antrim Road
Glengormley
Newtownabbey
BT36 5DY
028 9083 2326
[email protected]
Visit our office website for more information.
www.abartoncompany.co.uk
Office opening times:
MON - FRI: 0930 - 1600
CLOSED FOR LUNCH: 1300 - 1400
Directions
76 Carnvue Road is located off the Manse Road (B90) near the Roundabout with Prince Charles Way. The house is 1.3 miles from J4 M2 at Sandyknowes Roundabout.






