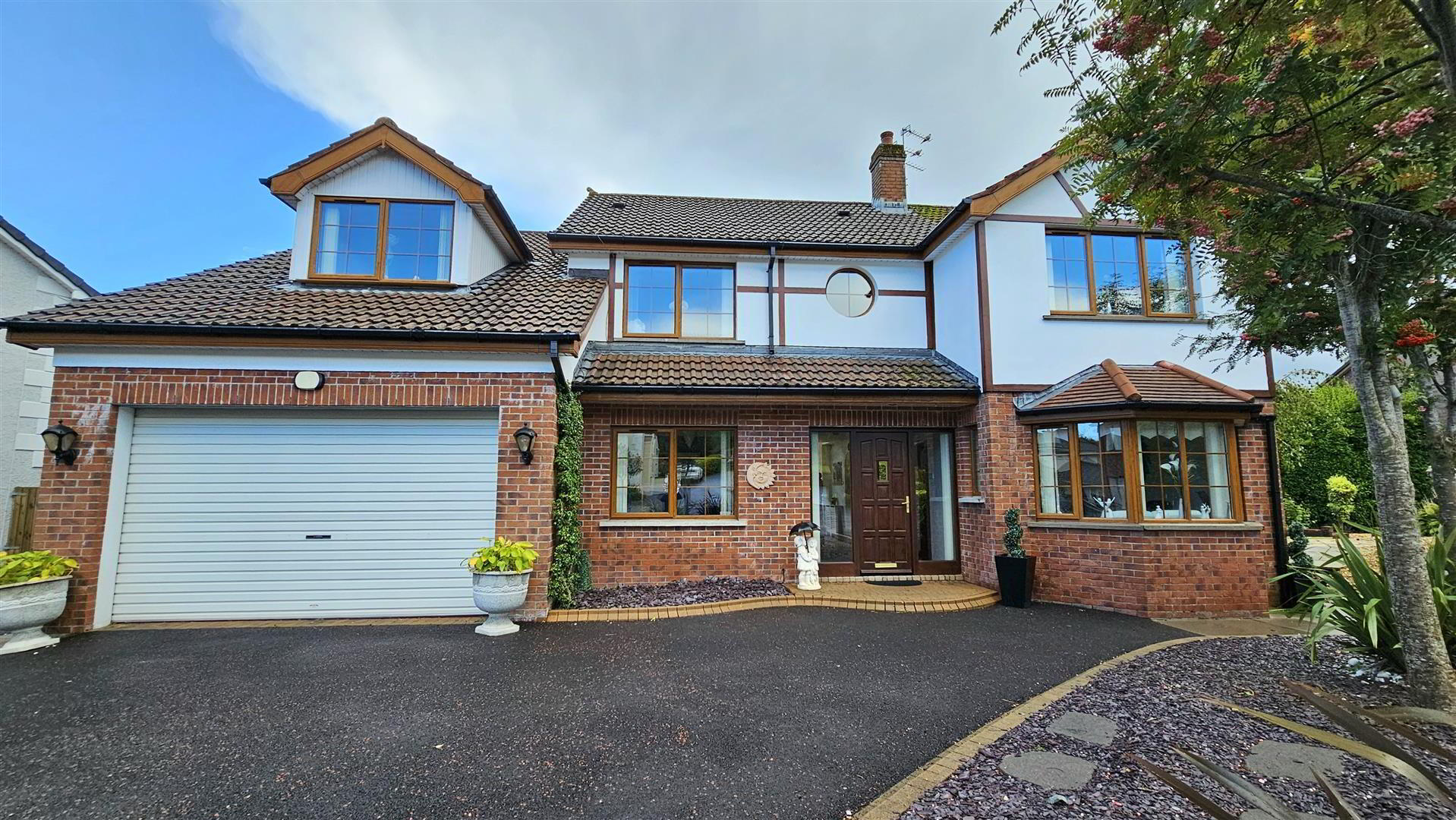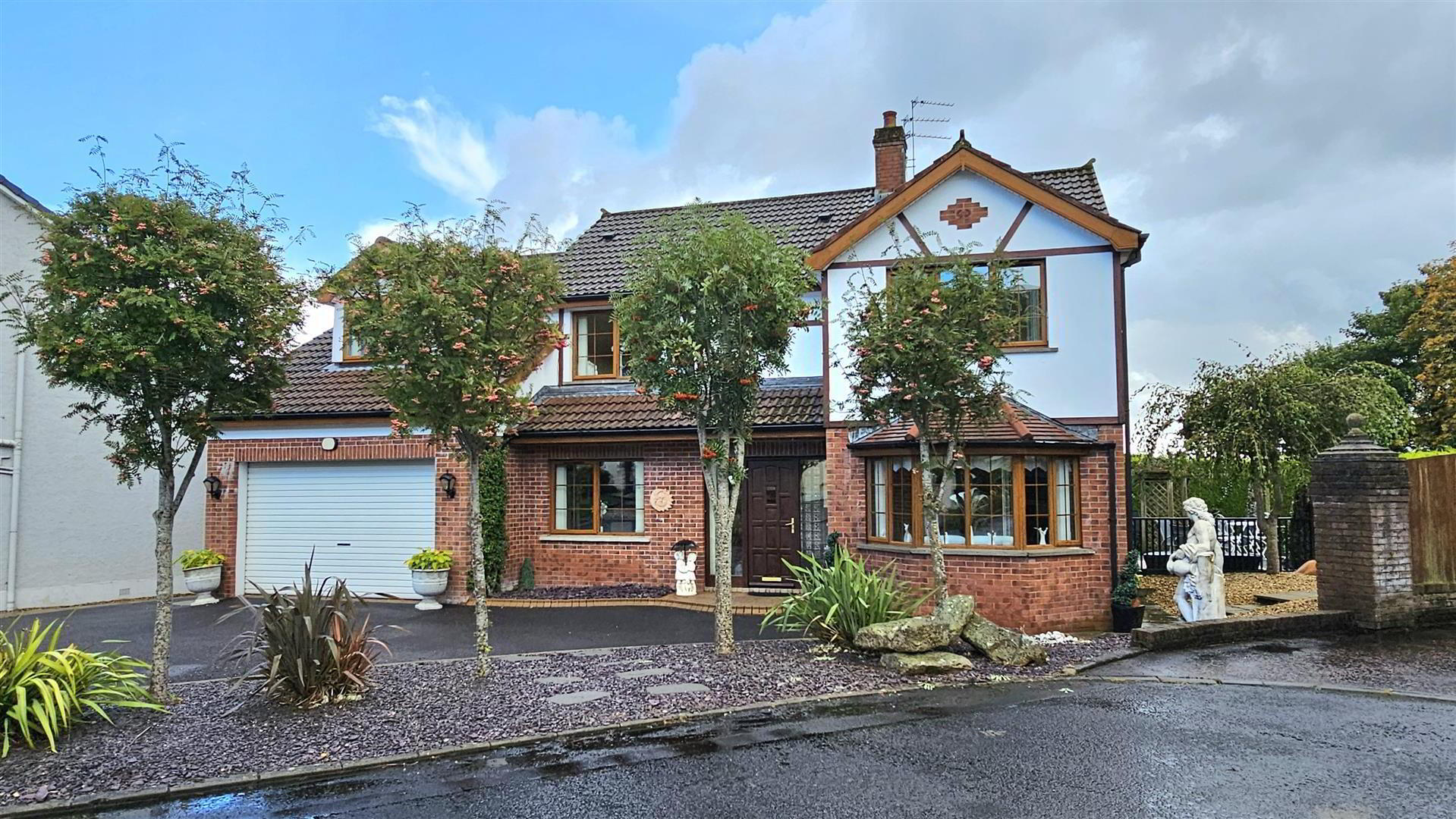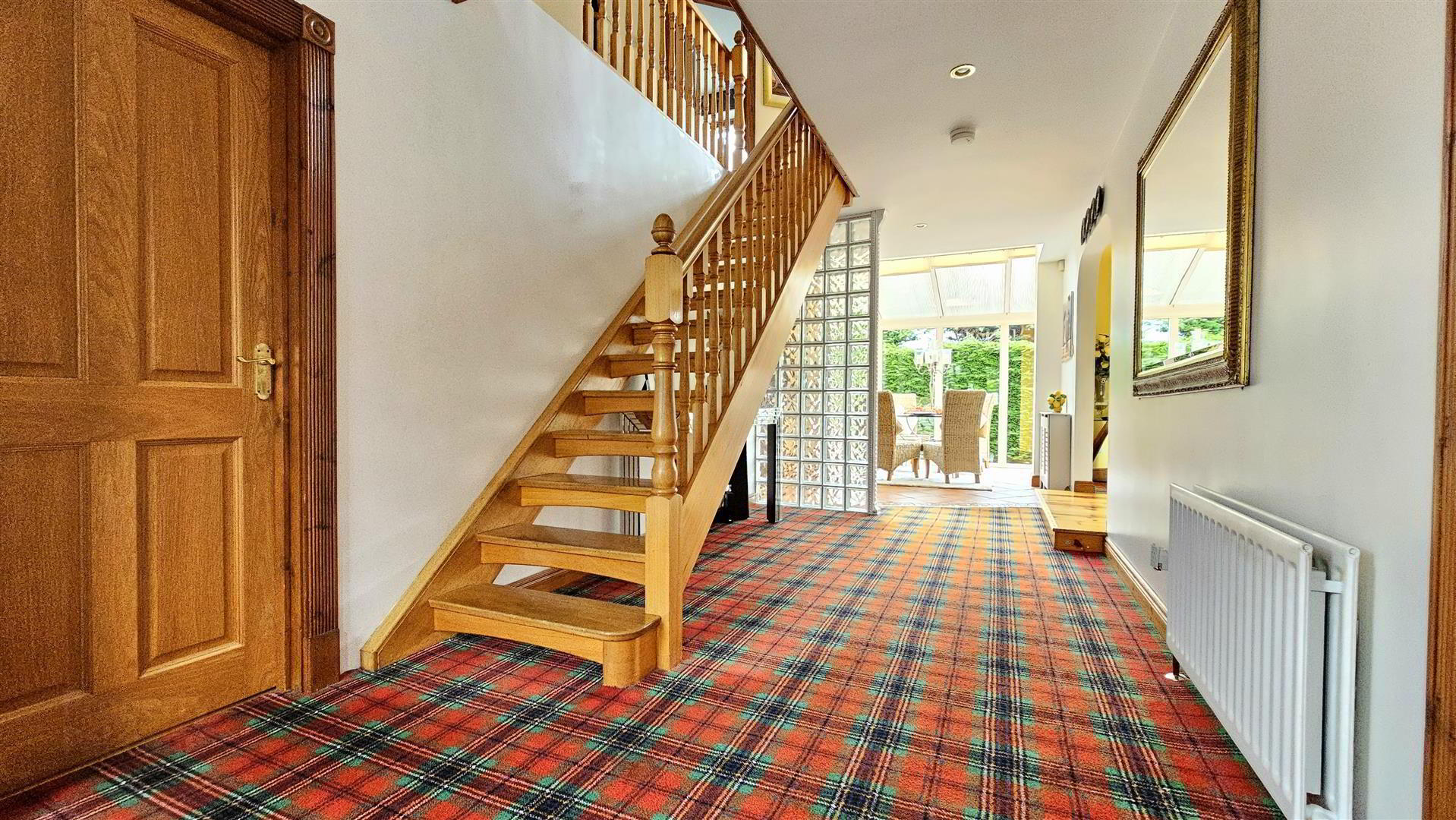


25 Whitethorn,
Greenisland, BT38 8FH
4 Bed Detached House
Sale agreed
4 Bedrooms
4 Bathrooms
3 Receptions
Property Overview
Status
Sale Agreed
Style
Detached House
Bedrooms
4
Bathrooms
4
Receptions
3
Property Features
Tenure
Freehold
Energy Rating
Broadband
*³
Property Financials
Price
Last listed at Offers Around £414,950
Rates
£2,687.62 pa*¹
Property Engagement
Views Last 7 Days
137
Views Last 30 Days
1,675
Views All Time
16,483
 Substantial detached house, circa 2400sqft to include garage
Substantial detached house, circa 2400sqft to include garageHighly desirable & sought after Whitethorn location just off the Upper Road, Greenland
Four bedrooms with en suites off the master and bedrooms two & three
Master bedroom boasts a dressing room, vaulted ceilings and a balcony
Three reception rooms and additional open plan conservatory
Lounge boasts bay window and feature double sided fireplace shared with the family room
Family room incorporates double doors to rear garden
Kitchen open plan to further dining area
Extensive range of shaker style units with a breakfast bar, island & built in appliances
Five piece family bathroom with a white suite and corner bath
Impressive entrance hall with open tread staircase
Downstairs Wc and utility room
Double garage with additional parking on the driveway for four cars
Superb gardens at the rear with a south westerly aspect
Gardens are landscaped part laid to lawn, with areas of decking and pebbles
Double glazed windows in upvc frames & gas heating system
Gardens are landscaped part laid to lawn, with areas of decking and pebbles
Ideal familly home
Viewing essential
- This substantial detached house is located in the highly desirable Whitethorn area, just off Upper Road in Greenland and extends to circa 2400sqft to include the garage. It features four bedrooms, with en suites in the master bedroom and a jack & Jill style ensuite off bedrooms two and three. The master bedroom further impresses with a dressing room, vaulted ceilings, and a balcony
On the ground floor there are three reception rooms, an open-plan conservatory, and a lounge with a bay window and a double-sided fireplace is shared with the family room. The family room is open plan to the impressive entrance hall and opens onto a decked area in the rear garden through double doors. The kitchen includes a dining area, shaker-style units, a breakfast bar, an island, and built-in appliances. There is a five-piece family bathroom with a corner bath, with an additional downstairs WC, and a utility room.
The property also has a double garage and a driveway with space for four cars. whilst the rear gardens have a south-westerly aspect and is landscaped with lawn, decking, and pebbled areas. The property includes double-glazed UPVC windows and gas heating, making it an ideal family home. Viewing is essential. - New to the market... Further details and measurements to follow
THINKING OF SELLING ?
ALL TYPES OF PROPERTIES REQUIRED
CALL US FOR A FREE NO OBLIGATION VALUATION
UPS CARRICKFERGUS
T: 028 93365986
E:[email protected]



