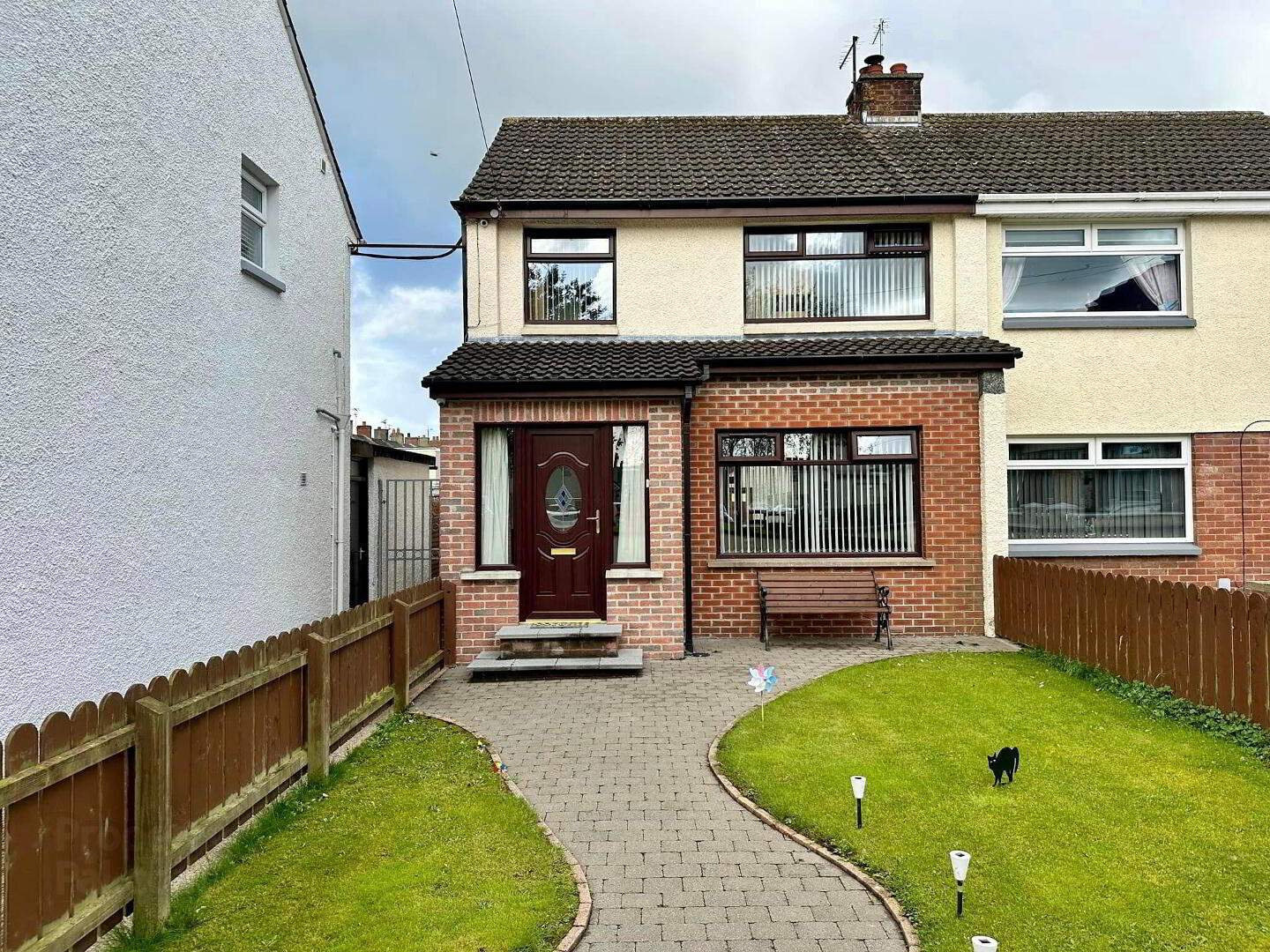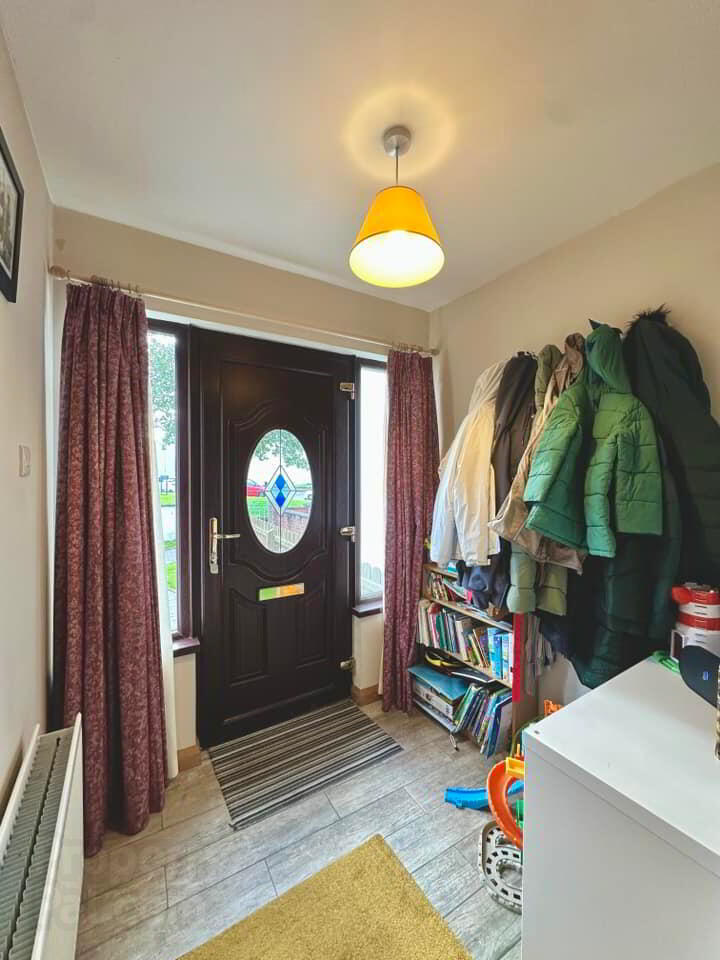


56 James Street,
Coleraine, BT52 2DW
Super Deceiving Semi Detached Home & 18ft Garage
Price Not Provided
3 Bedrooms
1 Bathroom
2 Receptions
Property Overview
Status
Under Offer
Style
Semi-detached House
Bedrooms
3
Bathrooms
1
Receptions
2
Property Features
Tenure
Not Provided
Heating
Oil
Broadband
*³
Property Financials
Price
Price Not Provided
Rates
£784.32 pa*¹
Property Engagement
Views Last 7 Days
315
Views Last 30 Days
2,812
Views All Time
23,054

First Time Buyers I totally understand your plight in this current market- there is soooooo little available in your price bracket regardless of area, town or village and that’s why I'm absolutely delighted to be listing the fun, feel good family home at 56 James Street, COLERAINE
Its an absolutely amazing UNMISSABLE opportunity for you to make a start in your property journey and just you wait & see because the actual house is pretty darn amazing as well
Currently home to an adorable and happily growing family the time has come for these folks to upsize which creates the perfect opportunity for some lucky buyer to begin their very own home owner chapter
This super spacious, super deceiving semi detached house offers a fantastic accommodation layout with proper reception porch and hallway
Fabulous open plan living/dining/playroom an impressive 25’8! The lounge area enjoys that cozy multifuel stove and the natural daylight floods right through the front to the back. Well worth a mention is that 56 isnt overlooked at all to front, side nor rear which for the right buyer will be an important feature of this lovely home
Stunning recently fitted new kitchen with superb range of ‘Strado gloss’ units, gas hob & electric oven, integrated under cupboard fridge then step out the back door & into a brilliant sized utility/laundry room
Up the stairs 3 brilliant sized bedrooms (2 with built in wardrobes) and of course family bathroom fully tiled with bath, electric Mira Sport shower over, w.c, sink with vanity unit, LED mirror and chrome towel rail.
As the photos show this beautiful home has been finished, maintained, improved and decorated to a high standard with both the kitchen and bathroom benefiting from refurbs within the last 2 years.
The roofspace is floored with power & light and accessed via Slingsby ladder which offers an abundance of extra storage space.
Moving outside and the exterior of #56 with both surprise and impress you in equal measure!
The mega bonus I’m quite sure will be that 18ft secure DETACHED GARAGE with vehicular & pedestrian doors, power & light which of course can be used to actually park a car but is also ideal for a workshop/home gym/home business/home bar/games/entertainment room or a playroom. It’s a fantastic versatile usable space so you do you!
PLUS
Concrete rear driveway for PRIVATE & OFF STREET PARKING for 2 vehicles (car/workvan)
PLUS
Extensive pristine paved rear yard
PLUS
Lovely fully enclosed front garden in lawn
Location will be hard to beat easy walking distance into Coleraine town centre, shops and schools and dander distance to both the bus and train station.
You gotta ask yourself where else would you get it? I truly believe that our very lovely 56 James Street has got what it takes & so much more to be an absolutely perfect starter/young family home on a first time budget. Well within co-ownership limits the truth is you would pay LESS in your monthly mortgage repayments than you would renting it (and don’t forget we are here and happy to help with that too!)
ACCOMMODATION COMPRISING
Reception porch with tiled floor
Hallway with understairs storage
Open plan living/dining 25’8 x 10’2 versatile bright space which streams daylight front to back. Lounge area with cozy multifuel stove.
Kitchen 9’8 x 7’9 with stunning range of eye and low level ‘Strada Gloss’ units, gas hob & electric oven, integrated undercupboard fridge and tall larder cupboard
PVC rear door to
Outdoor utility/laundry room
Stairs to first floor landing. Access to roofspace with Slingsby ladder fully floored and light
Bedroom (1) 12’2 x 10’2 with built in mirrored wardrobes
Bedroom (2) 12’3 x 12’0
Bedroom (3) 9’1 x 8’11 with built in mirrored wardrobe
EXTERIOR
Deatched garage 18'0 x 12ft




