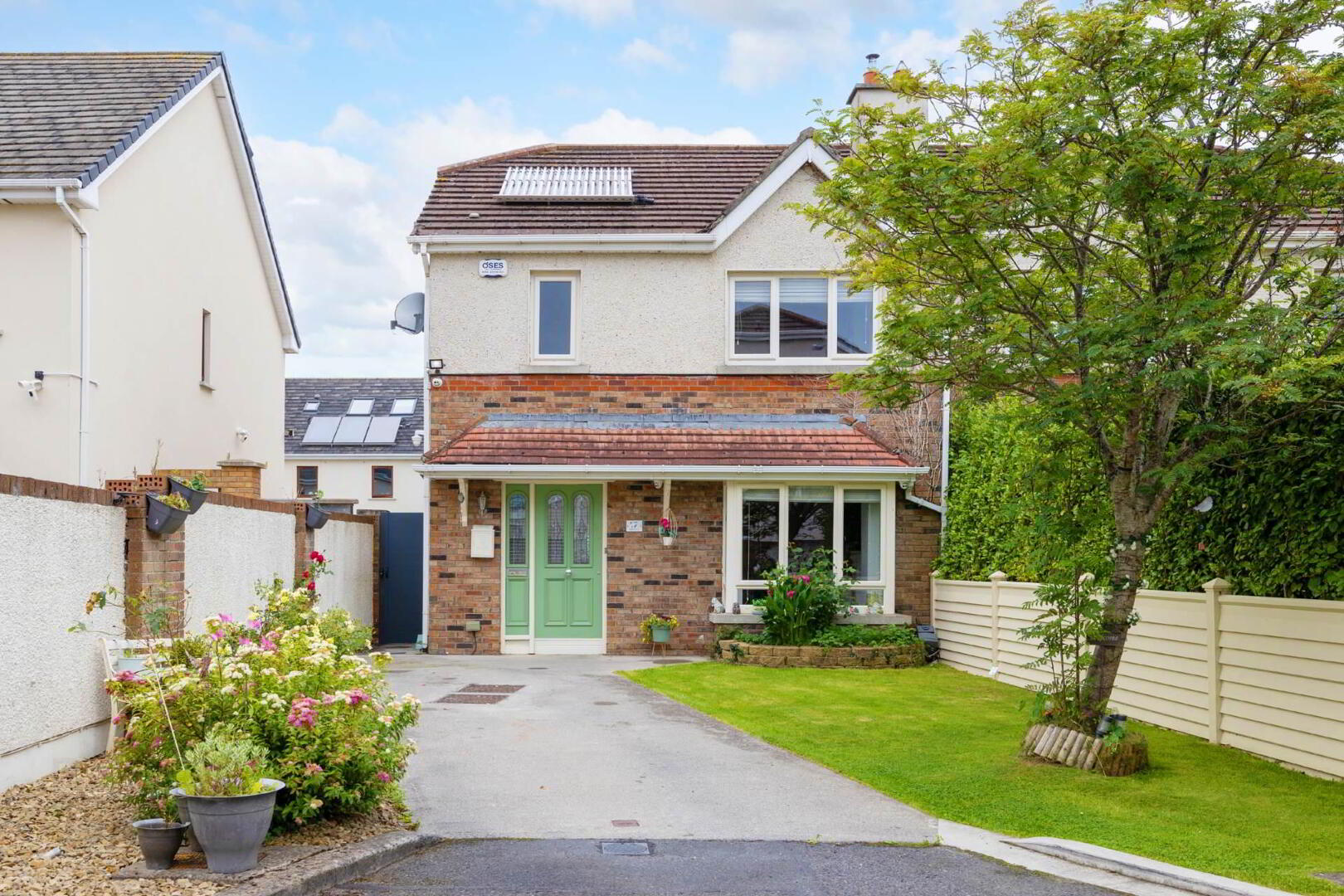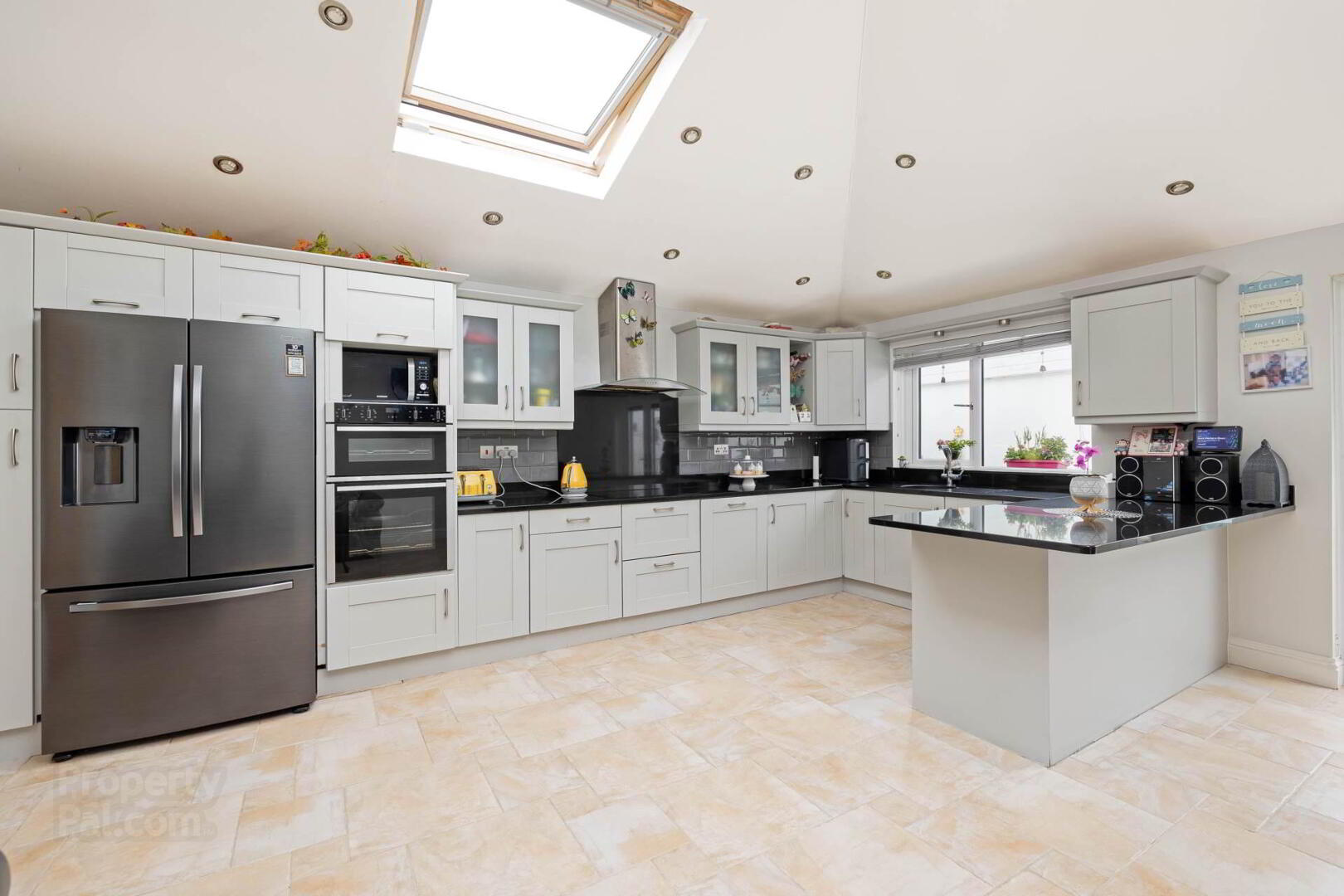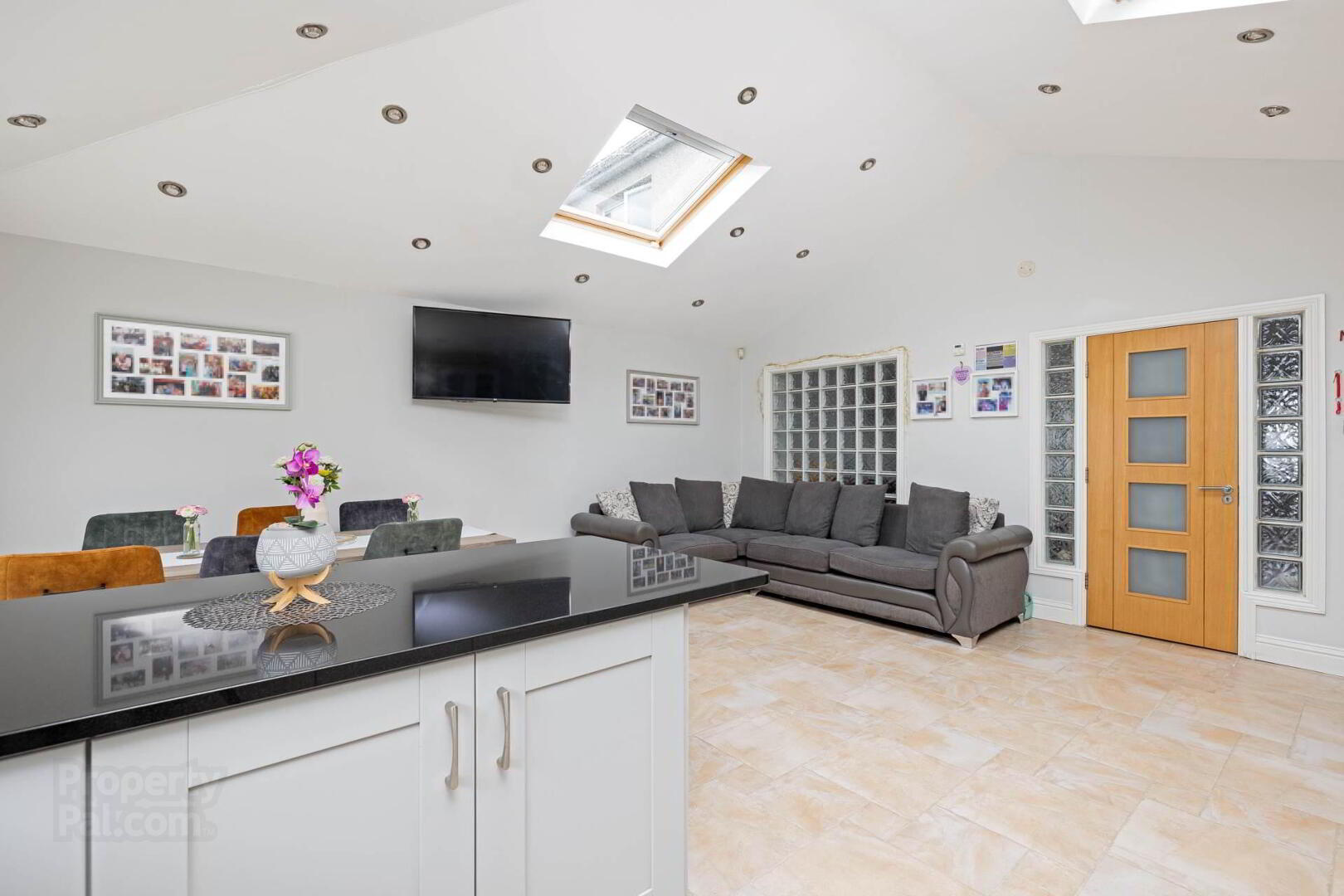


17 Tullyhall Park,
Lucan, K78KD21
3 Bed Semi-detached House
Sale agreed
3 Bedrooms
3 Bathrooms
1 Reception
Property Overview
Status
Sale Agreed
Style
Semi-detached House
Bedrooms
3
Bathrooms
3
Receptions
1
Property Features
Tenure
Not Provided
Energy Rating
Property Financials
Price
Last listed at Offers Over €475,000
Rates
Not Provided*¹
Property Engagement
Views Last 7 Days
9
Views Last 30 Days
58
Views All Time
280
 FOR SALE BY PRIVATE TREATY
FOR SALE BY PRIVATE TREATY17, TULLYHALL PARK, LUCAN, CO. DUBLIN, K78 KD21.
Online Bidding: https://homebidding.com/property/17-tullyhall-park
Award winning Auctioneering Team for the last 21 years, Team Lorraine Mulligan of RE/MAX Results Lucan welcomes you to this luxurious and beautifully appointed `B2` rated 3 bed semi-detached home with an extended designer kitchen/ dining/living room area with a stunning and modern kitchen. This very special residence has no expense spared and every conceivable magnificent extra has been added to this home. No. 17 also enjoys a large attic conversion with generous head height and plenty of storage. This sumptuous residence also enjoys a private corner site with ample and safe off-street parking as well as a pretty front lawn area. The back garden has a small block shed, a gorgeous maintenance free patio area for morning coffees, mediation, reading and alfresco dining in the summer months.
No. 17, Tullyhall Park has a spotless and truly immaculate and exceptionally tasteful interior. This home is owned by a lovely professional couple that take both great pride and great care in their spectacular residence. This is truly a turnkey home where no work needs to be done and no money needs to be spent. This is an exceptional residence. No. 17 Tullyhall Park really needs to be viewed to be truly appreciated.
This property is situated in a quiet cul de sac and enjoys a sun drenched west facing back garden. Accommodation briefly comprises of an extended kitchen/dining/living room area, sitting room, dining room, small utility room, guest W.C., hallway, three bedrooms, with the master being en suite, a family bathroom and a large attic conversion.
This home is located in the heart of Lucan, and only a six-minute walk from a well serviced bus stop. Shops, schools, excellent sporting amenities are all within walking distance. `Tullyhall` is within minutes drive from the M4 motorway, gives easy access to the City Centre, M50, Dublin Airport, and the West of Ireland.
You will be blown away by this dream family home.
Viewings are highly recommended.
Interest is sure to be strong.
DOWNSTAIRS ACCOMMODATION
EXTENDED KITCHEN/DINING/LIVING ROOM (ALL UPGRADED):
5.98M X 5.60M
Large, vaulted ceiling with 4 large Velux windows to allow extra light, recessed lights, blinds, French double doors flowing to the back garden, high quality designer and modern fitted kitchen with wall and base units, granite with work tops, breakfast bar area, stainless steel sink, area fully plumbed, integrated dishwasher, integrated oven, electric hob, chrome extractor fan, expensive floor tiles, under floor heating.
UTILITY:
Light fitting, area fully plumbed and shelved for a washing machine and a tumble dryer. small stainless-steel sink, storage facilities, floor tiles.
GUEST WC: 1.58M X 1.13M
Recessed lights, modern wall hung W.C., W.H.B., recessed storage shelving, heated towel rail, recessed mirror, wall tiles, floor tiles.
SITTING ROOM: 4.17M X 3.68M
Coving, centre rose, light fitting, feature fireplace with a wrought iron inset and polished hearth and a cozy wood burning stove, blinds, wooden floor, T.V. point.
DINING ROOM/PLAYOOM/HOME OFFICE: 3.83M X 2.94M
Coving, recessed lighting, fitted storage units on either side of the fireplace, features a bay window, blind, wooden floors, double doors leading to the adjoining room.
HALLWAY: 4.32M X 2.13M
Coving, recessed lights, wooden floor in hallway, wood wall panelling, carpet on stairwell, fuse box, alarm key panel, radiator covers, upgraded expensive Composite door.
UPSTAIRS ACCOMMODATION
LANDING: 3.56M X 2.23M
Recessed lights, wooden panelled walls, hot press, carpet, stairwell leading to the attic conversion.
BEDROOM 1: 3.77M X 3.78M
Recessed lights, blinds, fitted wardrobes, blind, t.v. point, telephone point, wooden floor, archway leading to the wall in wardrobe.
ENSUITE (UPGRADED): 2.04M X 2.04M
Recessed lights, W.C., W.H.B., walk in shower with a `Rain` shower head, recessed storage shelf, wall tiling, floor tiling, heated towel rail.
WALK IN WARDROBE: 2.03M X 1.99M
Recessed lights, fitted wardrobes, wooden floor.
BEDROOM 2: 3.34M X 3.38M
Light fitting, fitted wardrobes, blind, curtains, new wooden floors.
BATHROOM (UPGRADED): 2.46M X 1.93M
Recessed lights, recessed mirror, W.C., W.H.B., walk in shower with a `Rain` shower head, recessed storage shelf, wall tiling, floor tiling, heated towel rail.
ATTIC CONVERSION: 4.23M X 4.09M
Recessed lights, wooden floor, 2 large `Velux` windows with black out blinds, side storage panels.
FEATURES INTERNAL:
All curtains & carpets included in the sale
All blinds included in sale
All light fittings included in sale
Property fully alarmed
Stunning interior
Large extended designer fitted kitchen with a dining and living room area
Upgraded tiling and flooring
Upgraded guest W.C., ensuite and bathroom with stunning sanitary ware fitments
Large attic conversion
Composite front door
Wood panelling in the hallway and landing
Stunning interior
FEATURES EXTERNAL:
Upgraded PVC double glazed windows
PVC facia & soffit
Outside lights
Security lights
Large driveway to the front to accommodate four cars comfortably
Pretty front garden
Side gate
Maintenance free back garden
Sun trapped patio area
Small block shed with electrics
Property located in a quiet cul de sac
TOTAL FLOOR AREA: C. 157.48sqm / 1695sqft
HOW OLD IS THE PROPERTY: Built in 2000
BACK GARDEN ORIENTATION: West facing
BER RATING: A very impressive B2 (116.12 kWh/m²/yr) so you can avail of a `Green Mortgage` which has a lower interest rate.
BER NUMBER: 1117417766
SERVICES: Mains water, mains sewerage.
HEATING SYSTEM: Natural gas fired central heating. 3 heating zones, combi boiler direct fired hot water. High end radiators throughout.
DISCLAIMER. All information provided by the listing agent/broker is deemed reliable but is not guaranteed and should be independently verified. No warranties or representations are made of any kind.
Notice
Please note we have not tested any apparatus, fixtures, fittings, or services. Interested parties must undertake their own investigation into the working order of these items. All measurements are approximate and photographs provided for guidance only.


