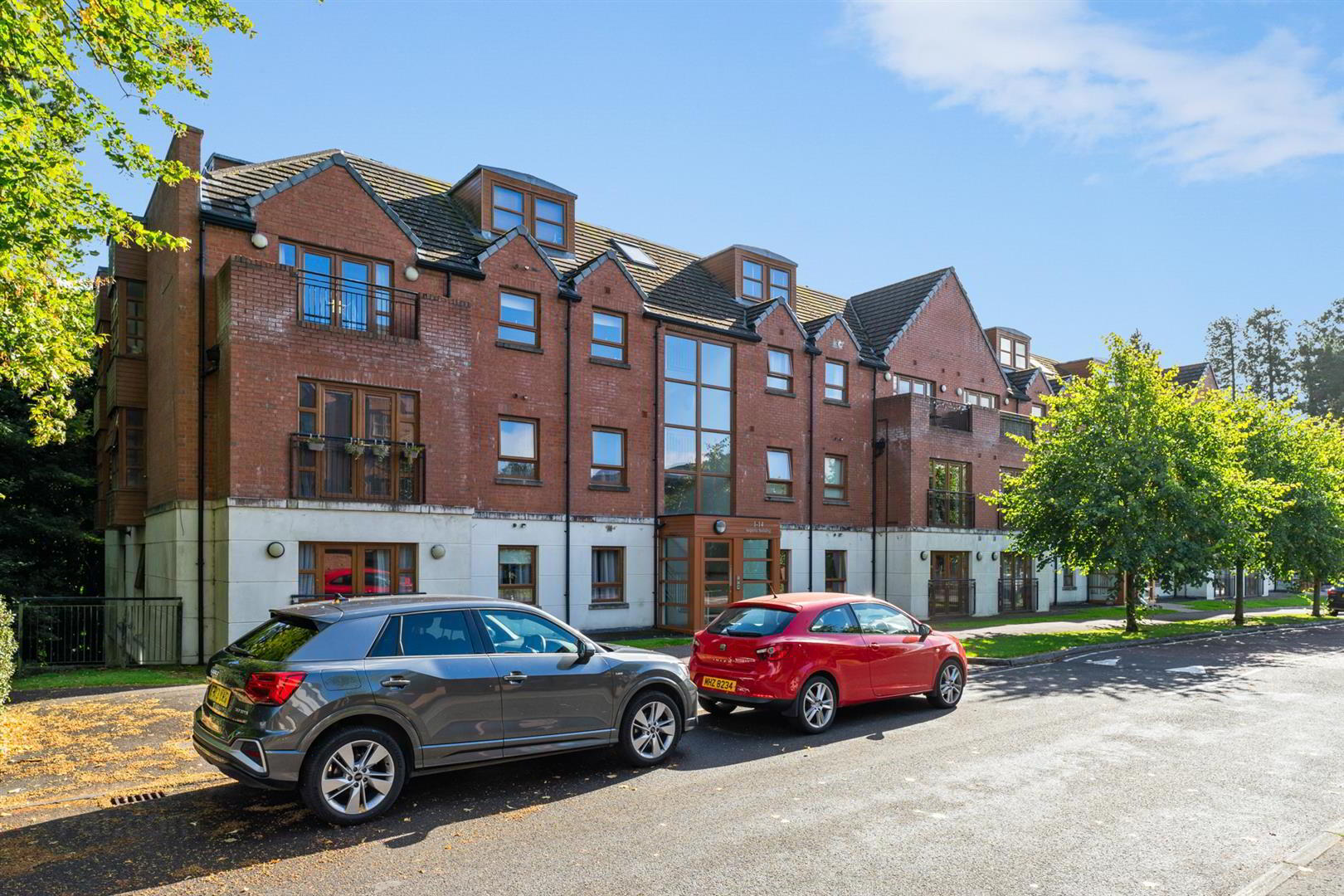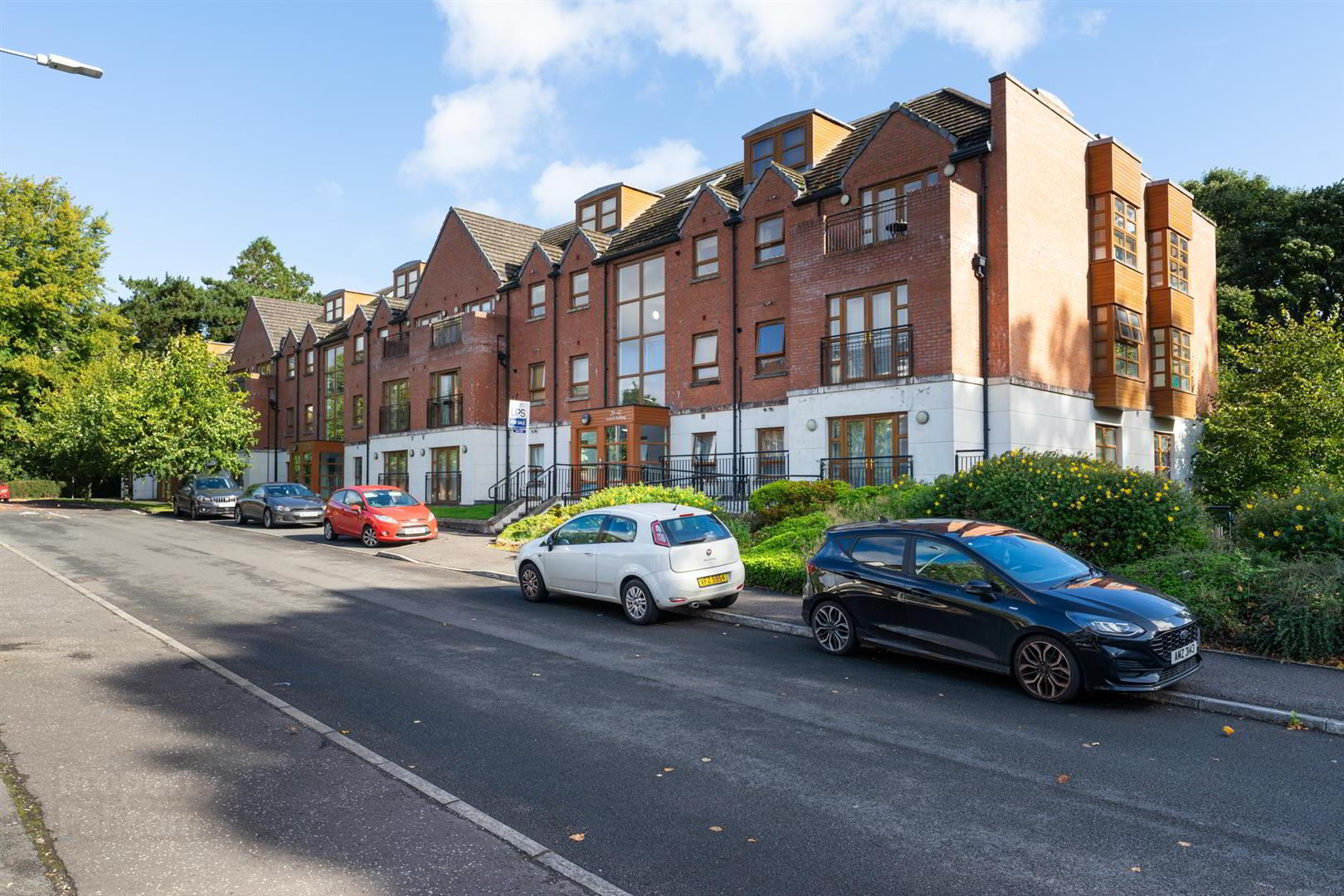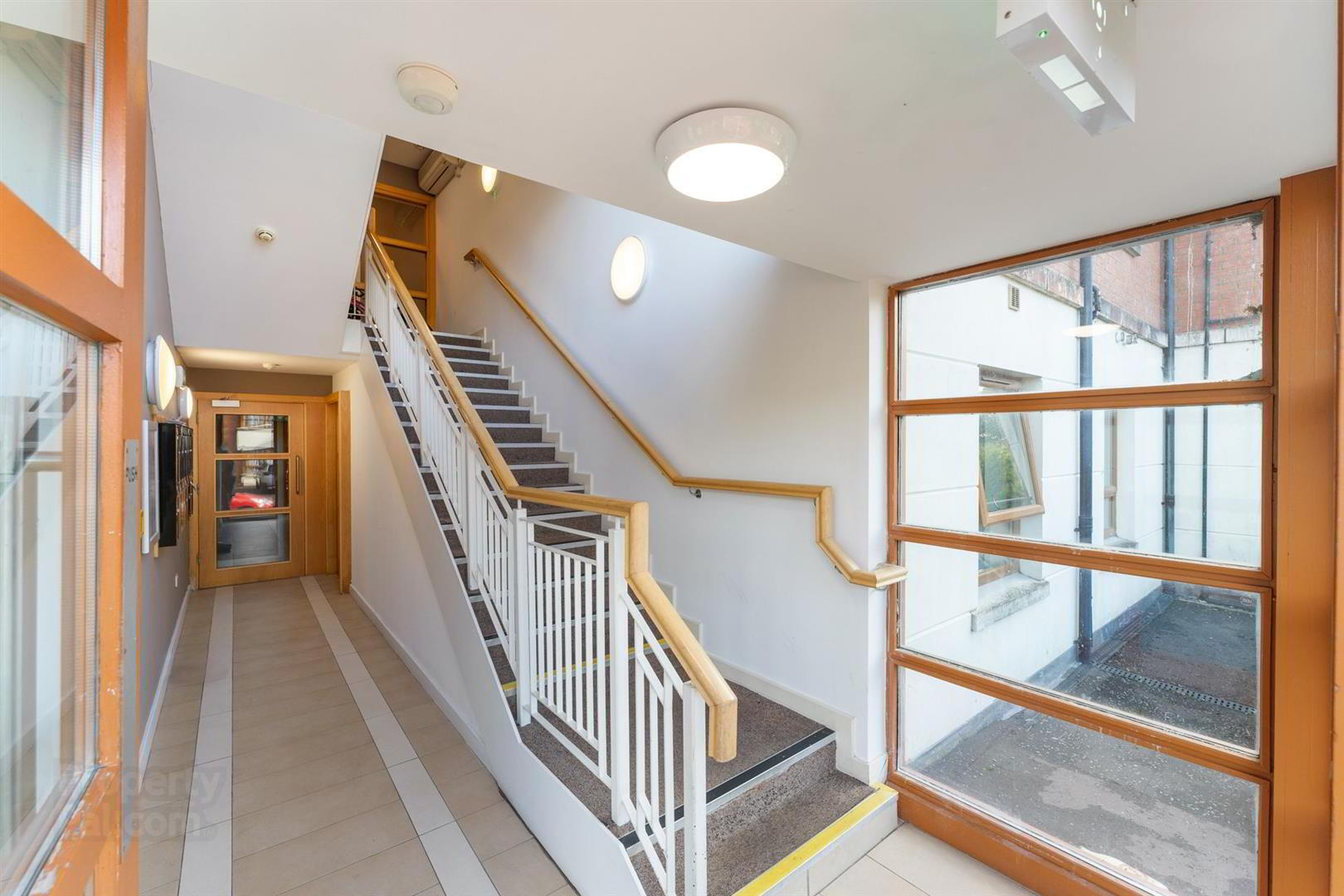


Apt 35 Sequoia Building, 1 Redwood Grove,
Dunmurry, Belfast, BT17 9FE
2 Bed Apartment
Sale agreed
2 Bedrooms
2 Bathrooms
1 Reception
Property Overview
Status
Sale Agreed
Style
Apartment
Bedrooms
2
Bathrooms
2
Receptions
1
Property Features
Tenure
Leasehold
Energy Rating
Broadband
*³
Property Financials
Price
Last listed at Offers Around £144,950
Rates
£957.00 pa*¹
Property Engagement
Views Last 7 Days
40
Views Last 30 Days
135
Views All Time
6,584

Features
- Modern first floor apartment that is superbly located within this popular residential location close to both Belfast and Lisburn.
- Short walk away from the newly upgraded and extended Derriaghy Railway Station.
- Two good sized bedrooms.
- Principle bedroom with ensuite shower room.
- Additional white bathroom suite with spotlights and decorative tiling.
- Eye catching living room with a solid wooden floor, feature double doors and Juliet style balcony.
- Living room has a contemporary open plan kitchen / dining arrangement.
- Gas fired central heating system. ( New gas boiler installed ) / Upvc double glazing / Very energy efficient (EPC B-84)
- On-street and designated car-parking.
- A beautiful, bright and airy apartment within this extremely desirable location, early viewing strongly recommended.
The apartment is very highly efficient (EPC B-84) and extends to around an impressive 775 sq ft and has access to designated car parking and must be seen to be fully appreciated. The well-appointed living space is briefly outlined below.
Two good-sized bedrooms, the principal bedroom with a private en-suite shower room, and an additional white bathroom suite with spotlights and decorative tiling.
In addition, there is an eye-catching living room with a solid wooden floor and features double doors / Juliet-style balcony with views over beautiful mature greenery and allows for plenty of light to enter. In addition, the living room has a contemporary open-plan kitchen/dining arrangement and provides the perfect place to entertain.
Other qualities include gas-fired central heating (new gas boiler installed) and Upvc double glazing, as well as on-street and off-street car parking.
Viewing comes strongly recommended in order to fully appreciate this magnificent apartment that enjoys this very convenient residential location that is in high demand.
- GROUND FLOOR
- Door entry intercom system, stairs to:
- FIRST FLOOR
- APARTMENT ENTRANCE
- Hardwood front door to;
- ENTRANCE HALL
- To;
- LIVING ROOM 6.96m x 4.95m (22'10 x 16'3)
- Solid wooden floor, feature double doors, Juliet style balcony.
- KITCHEN
- Range of high and low level units, single drainer stainless steel sink unit, integrated fridge and freezer, built-in hob and underoven.
- PRINCIPAL BEDROOM 4.75m x 2.67m (15'7 x 8'9)
- Solid wooden floor.
- ENSUITE SHOWER ROOM
- Shower cubicle, thermostatically controlled shower unit, low flush w.c, pedestal wash hand basin, partially tiled walls, tiled floor, extractor fan, spotlights.
- BEDROOM 2
- Solid wooden floor.
- WHITE BATHROOM SUITE
- Bath, telephone hand shower, low flush w.c, pedestal wash hand basin, spotlights, extractor fan, partially tiled walls, tiled floor.




