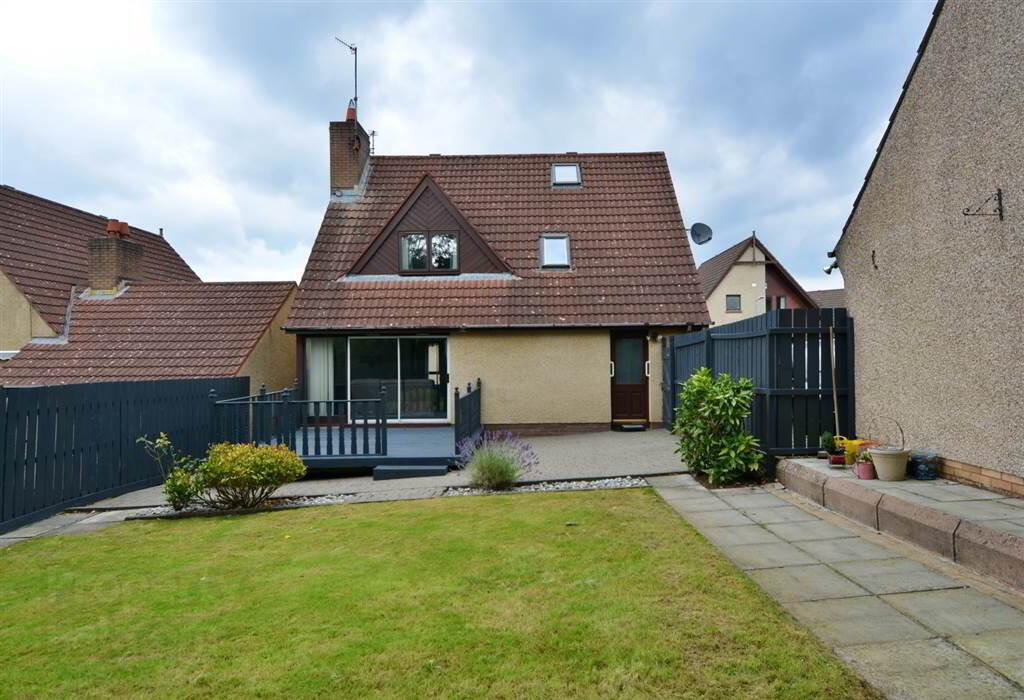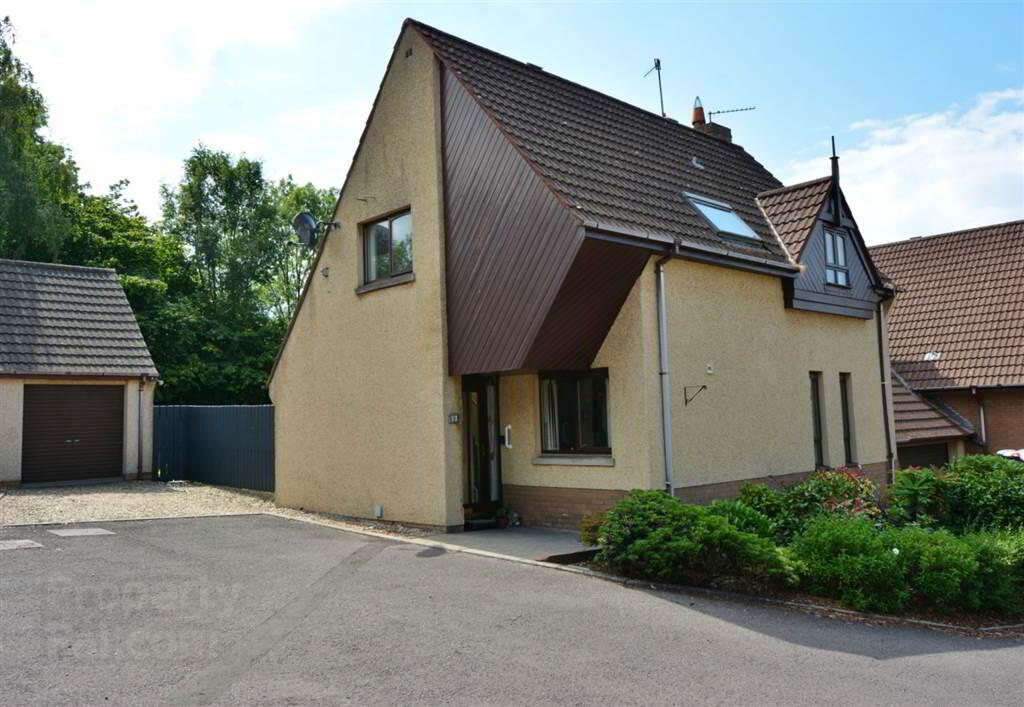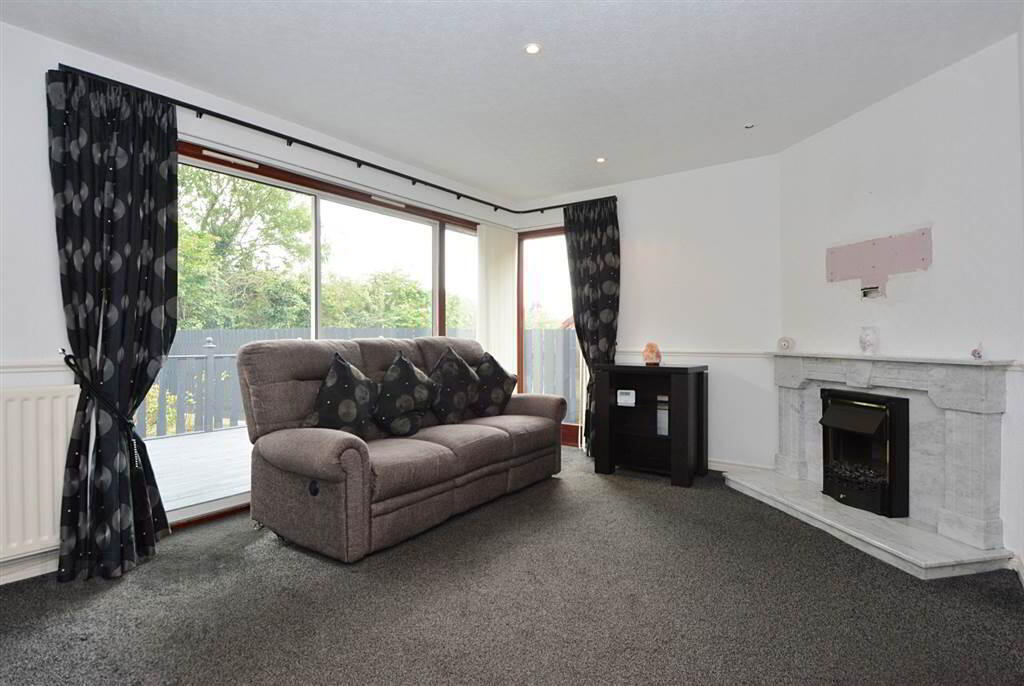


32 Greer Park Avenue,
Off Newtownbreda Road, Belfast, BT8 7YF
3 Bed Detached House
Offers Around £259,950
3 Bedrooms
2 Receptions
Property Overview
Status
For Sale
Style
Detached House
Bedrooms
3
Receptions
2
Property Features
Tenure
Not Provided
Energy Rating
Broadband
*³
Property Financials
Price
Offers Around £259,950
Stamp Duty
Rates
£1,522.50 pa*¹
Typical Mortgage
Property Engagement
Views Last 7 Days
426
Views Last 30 Days
2,292
Views All Time
7,422

Features
- A Detached Villa with Separate Garage
- Two Spacious Reception Rooms
- Fully Fitted Kitchen
- Separate Utility Room with Downstairs WC
- Three Well Proportioned Bedrooms
- Modern Bathroom with White Suites
- Access to Attic via Slingsy Ladder
- Oil Fired Central Heating
- Double Glazed Throughout
- Decking Area and Lawn to Rear
- Viewing Highly Recommended to Avoid Disappointment
The first floor benefits from three well proportioned bedrooms, a modern bathroom with white suites and access to the attic via a slingsby ladder on the landing. Externally, the property boasts a private driveway, detached garage with attic storage and a spacious rear garden with deck area and grass lawn.
Greer Park Avenue is ideally located with close links to the outer ring, local primary and secondary schools and local amenities including Forestside Shopping Centre and the bustling Ormeau and Lisburn Road cafe and restaurant circuit. A short journey will take you to Belfast City Centre, the surrounding motorway systems and Lisburn City Centre via the Hillhall Road.
Viewing is highly recommended to avoid disappointment.
Ground Floor
- ENTRANCE HALL:
- Under stairs storage
- WC/UTILITY
- 2.16m x 1.96m (7' 1" x 6' 5")
Washing machine, WC, wash hand basin with storage, heated towel rail. Access to rear garden - RECEPTION:
- 4.57m x 3.45m (15' 0" x 11' 4")
Marble fireplace surround and electric fire. Access to the rear garden via sliding french door. - DINING ROOM:
- 3.58m x 2.97m (11' 9" x 9' 9")
Hatch to kitchen. - KITCHEN:
- 3.45m x 2.97m (11' 4" x 9' 9")
Fully tiled with a range of high and low cupboards, convention hob, dishwasher, integrated fridge, raised oven, 1.5 stainless steel sink unit.
First Floor
- BEDROOM (1):
- 3.76m x 3.05m (12' 4" x 10' 0")
2x built in storage. - BEDROOM (2):
- 4.55m x 2.79m (14' 11" x 9' 2")
- BEDROOM (3):
- 2.9m x 2.18m (9' 6" x 7' 2")
Built in robes. - BATHROOM:
- Vinyl tile floor, mermaid board, corner shower with electric shower, separate bath, WC, wash had basin with vanity unit. Fixed mirror with spots and heated towel rail.
- LANDING:
- Store/hot press.
- ATTIC
- Slingsby ladder access and fully floored.
Outside
- REAR:
- Deaking area, leading to lawn.
- GARAGE:
- 2.24m x 2.97m (7' 4" x 9' 9")
Electric roller door, slingsby access to attic space.
Directions
Driving along Newtownbreda Road, turn into Greer Park and right into the cul de sac.




