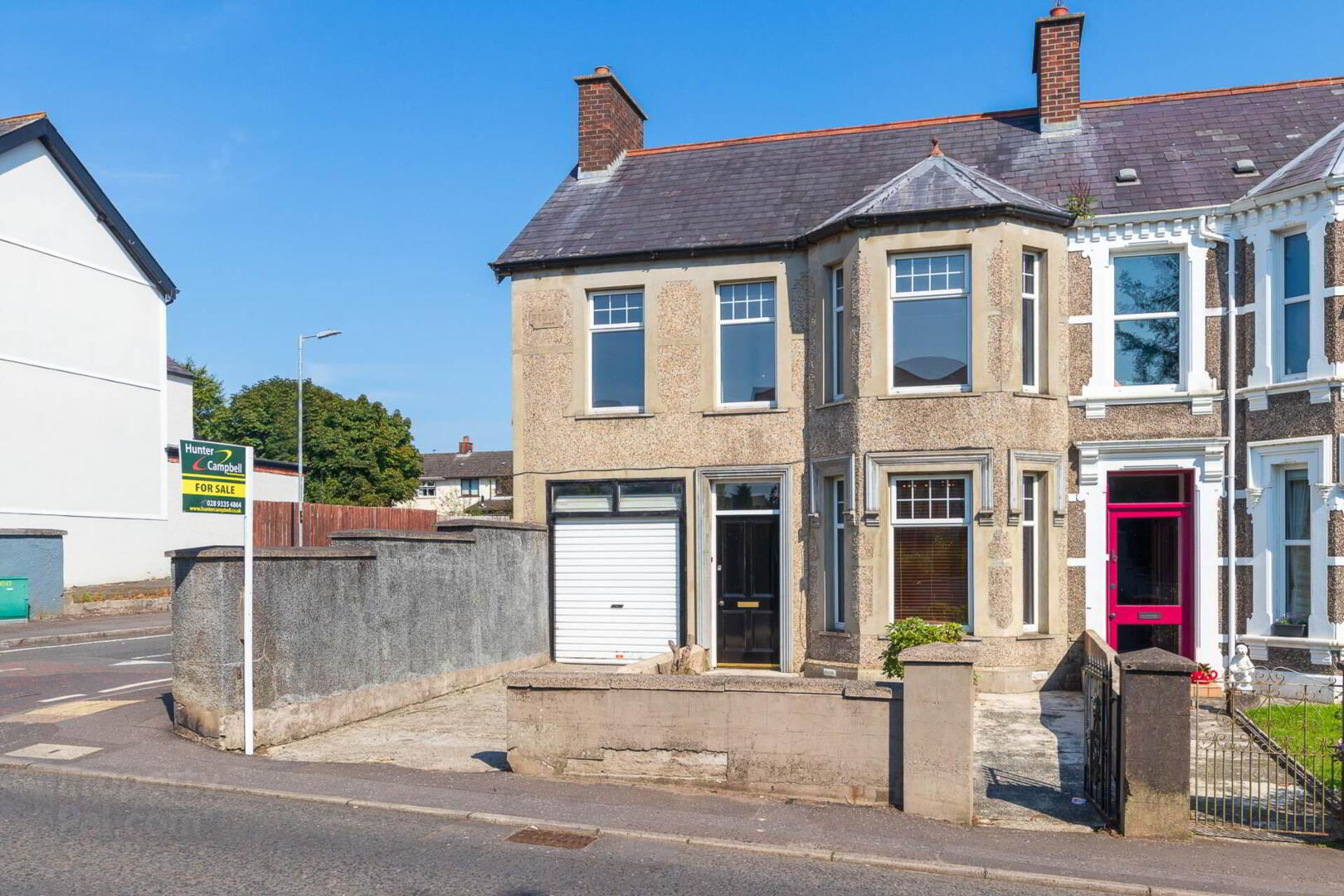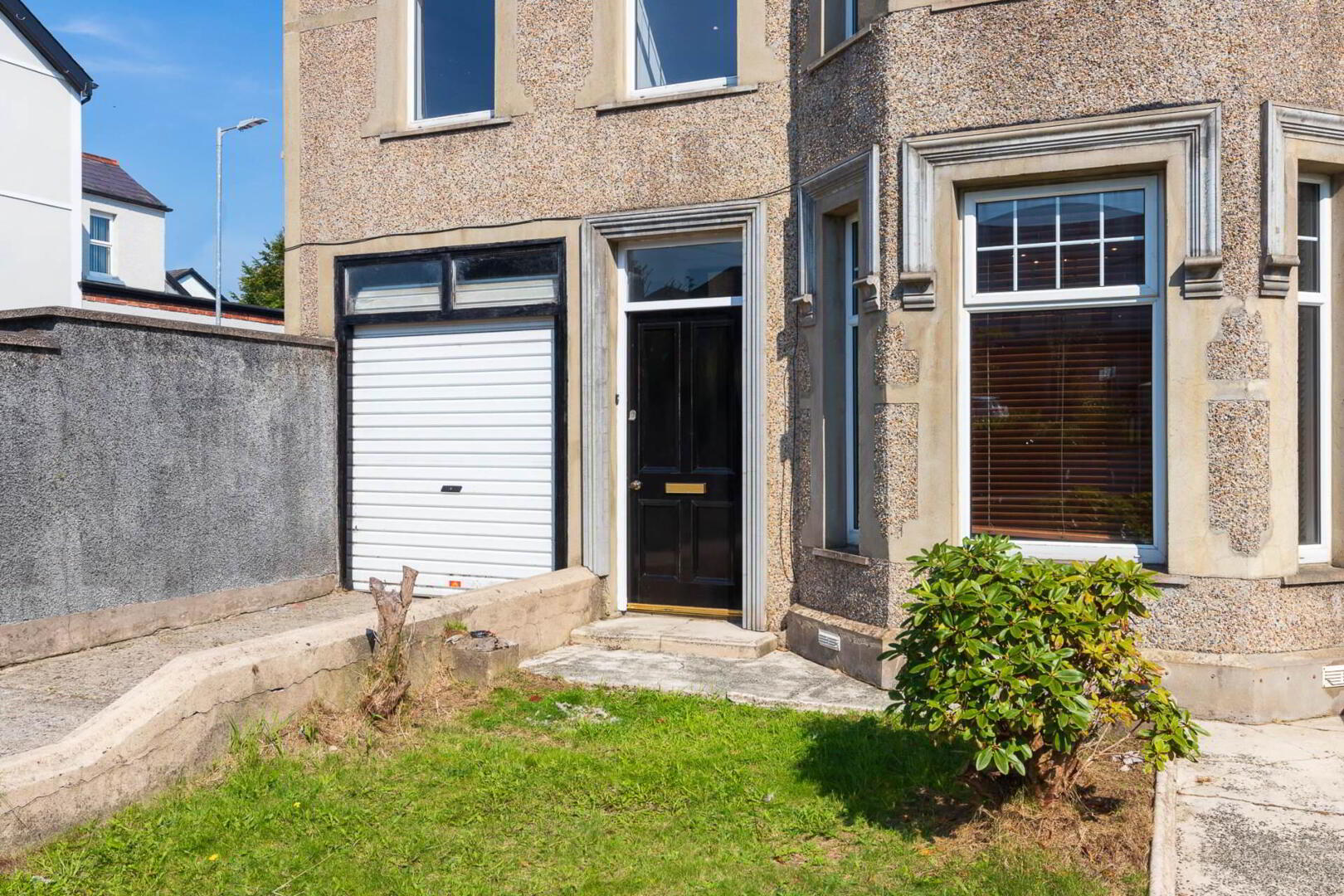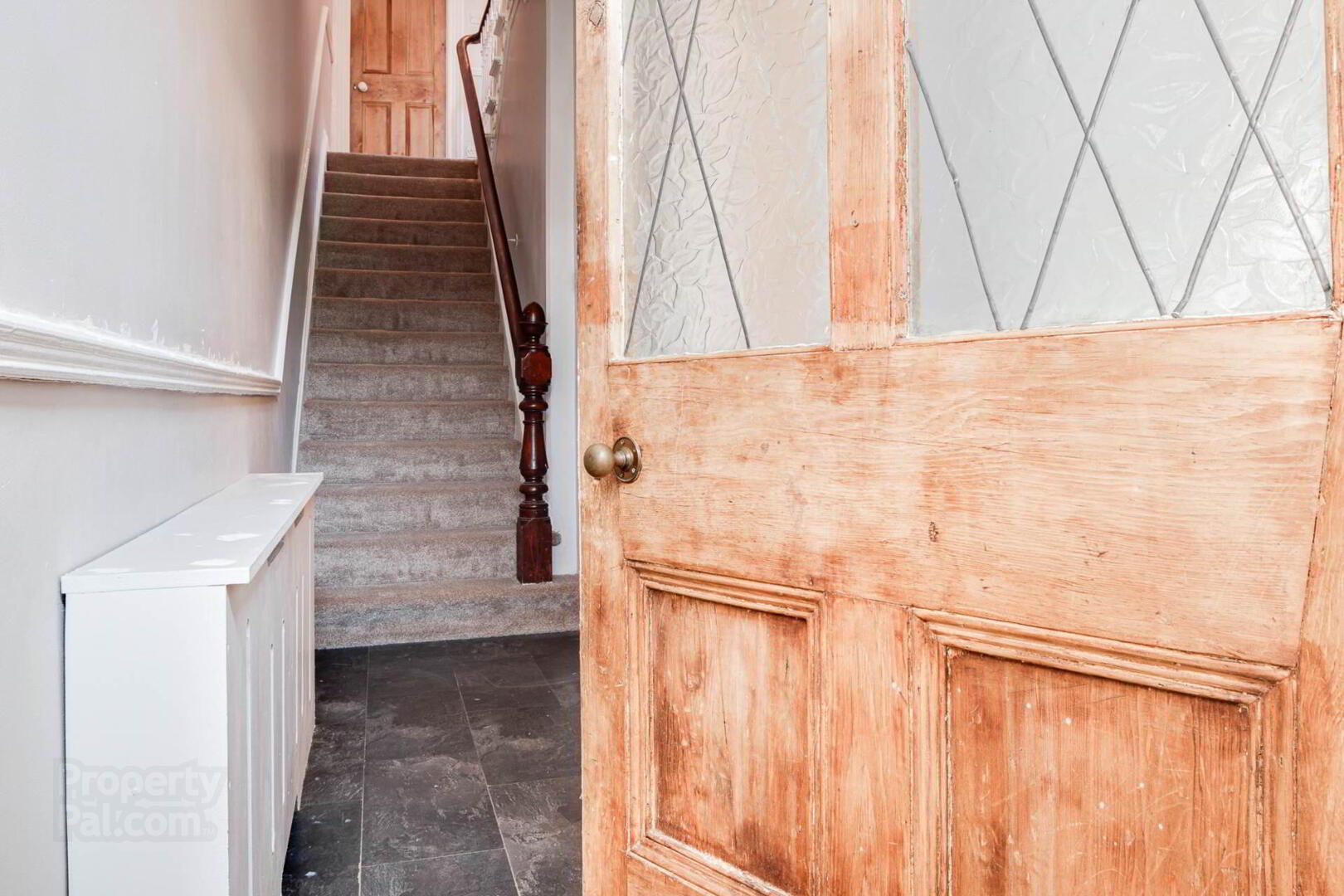


80 Rashee Road,
Ballyclare, BT39 9HT
4 Bed End-terrace House
Offers Over £149,950
4 Bedrooms
1 Bathroom
2 Receptions
Property Overview
Status
For Sale
Style
End-terrace House
Bedrooms
4
Bathrooms
1
Receptions
2
Property Features
Tenure
Leasehold
Energy Rating
Heating
Oil
Broadband
*³
Property Financials
Price
Offers Over £149,950
Stamp Duty
Rates
£845.08 pa*¹
Typical Mortgage
Property Engagement
Views Last 7 Days
563
Views Last 30 Days
2,027
Views All Time
20,157

Features
- Deceptively Spacious End Terrace Townhouse
- Oil Fired Central Heating
- Two Separate Reception Rooms
- Fitted Kitchen
- Four Well Appointed Bedrooms
- Bathroom with White Four Piece Suite
- Excellent Garage Facilities
- Large Garden to Rear of Property
- Viewings Strictly By Appointment Through the Ballyclare Office




