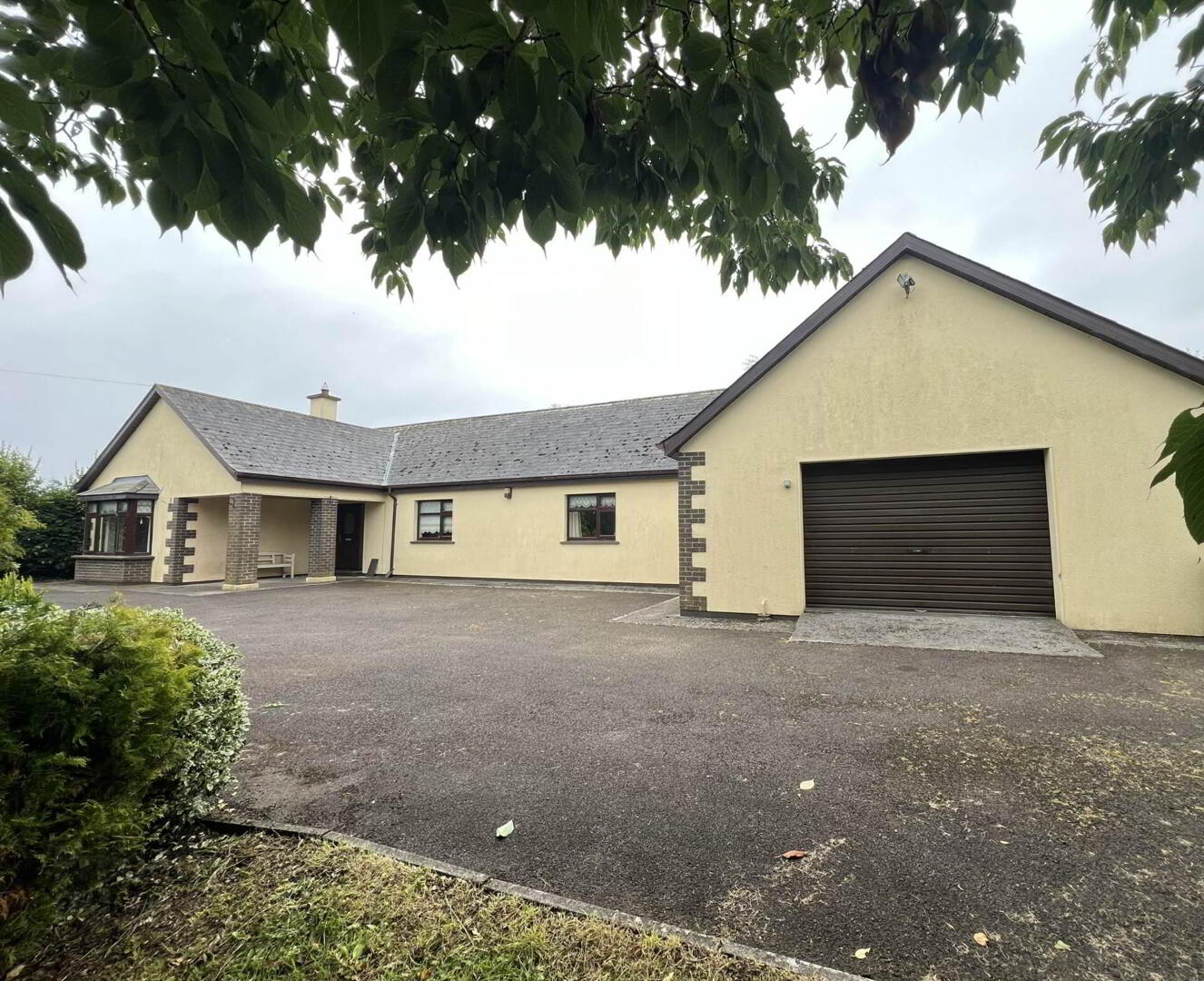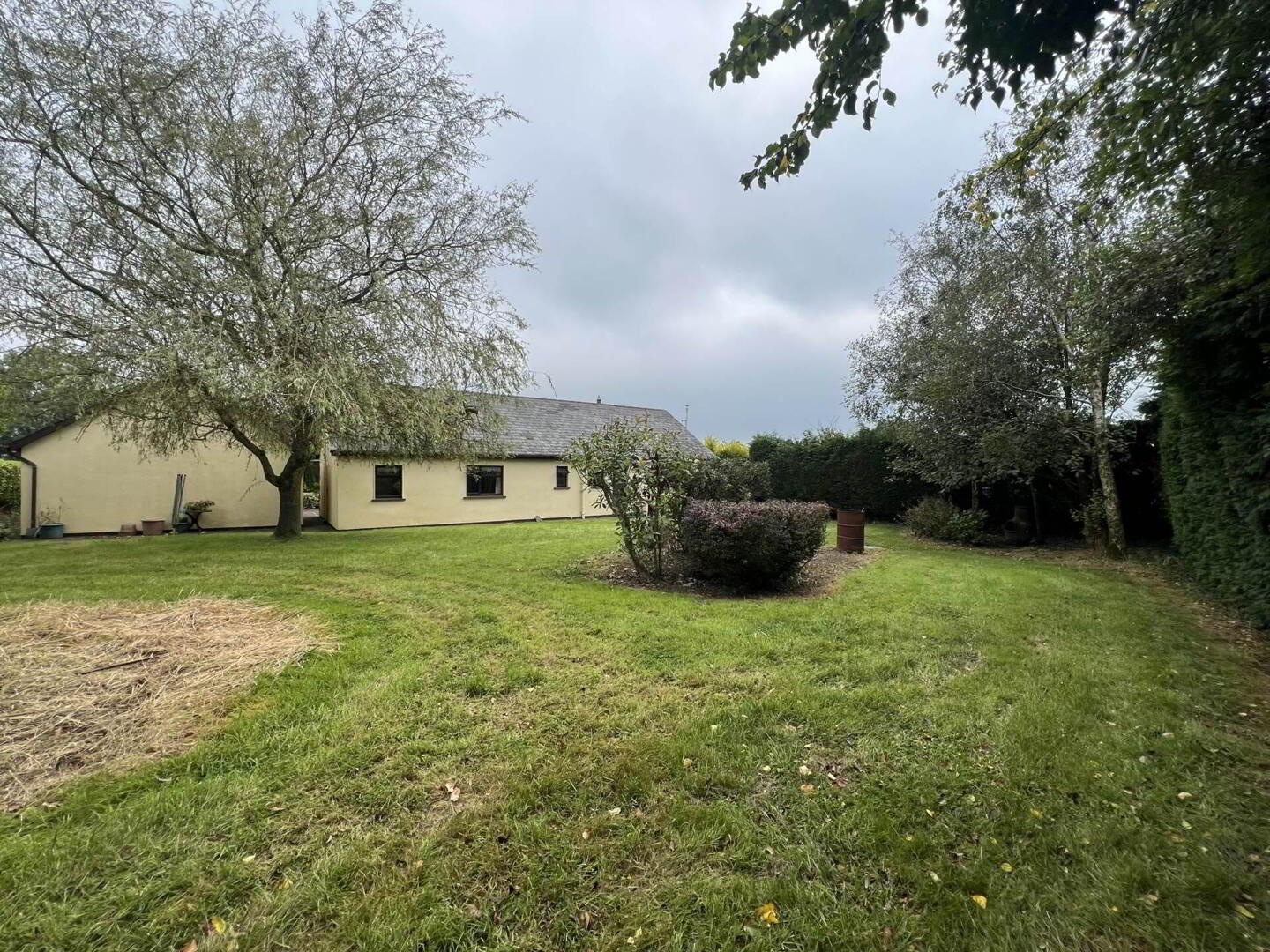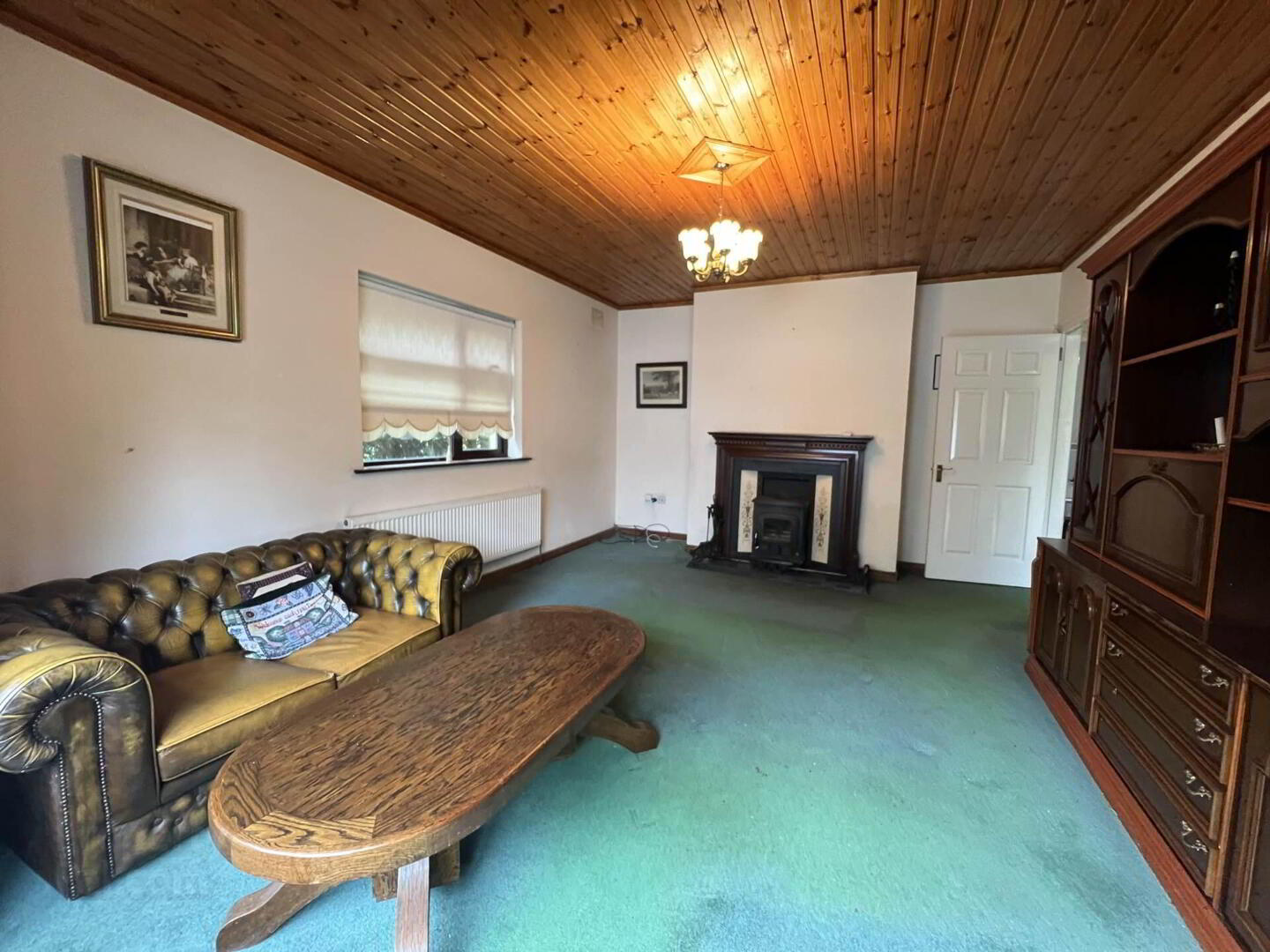


Newchapel
Clonmel, E91VE81
4 Bed Bungalow
Guide Price €395,000
4 Bedrooms
2 Bathrooms
1 Reception
Property Overview
Status
For Sale
Style
Bungalow
Bedrooms
4
Bathrooms
2
Receptions
1
Property Features
Tenure
Freehold
Energy Rating

Heating
Oil
Property Financials
Price
Guide Price €395,000
Stamp Duty
€3,950*²
Rates
Not Provided*¹

Features
- 4 beds
- Convenient location, rural yet close to all services
- Tarmac drive
- Site of c. 0.50 acres with mature grounds
- Oil fired central heating
- Woodgrain PVC windows
Entrance hall - 4.8m (15'9") x 2.72m (8'11")
Fitted closets, Carpet.
Sitting room - 3.95m (13'0") x 4.95m (16'3")
Bay window, Timber mantle, Tile surround, Granite base, Solid fuel stove, Timbered ceiling, Carpet.
Kitchen - 4.85m (15'11") x 3.82m (12'6")
Oak fitted units at eye and floor level, Laminate floor, Coving, Arch to
Dining area - 3.95m (13'0") x 2.07m (6'9")
Laminate floor, Coving,
Utility room - 3.1m (10'2") x 3m (9'10")
Woodgrain PVC rear door.
Guest W/C - 0.77m (2'6") x 1.18m (3'10")
WHB, W/C, Tiled floor.
Corridor - 1.09m (3'7") x 8.76m (28'9")
Carpet.
Bedroom - 5.54m (18'2") x 3.43m (11'3")
Fitted wardrobes, Carpet.
Bedroom - 3.96m (13'0") x 3.43m (11'3")
Fitted wardrobes, Carpet.
En-Suite - 1.73m (5'8") x 1.05m (3'5")
Shower Cubicle, W/C, Vanity unit, Mirror, Laminate floor, Shower area tiled.
Bedroom - 3m (9'10") x 3m (9'10")
Carpet.
Bedroom - 3m (9'10") x 3.6m (11'10")
Fitted wardrobes, Carpet.
Bathroom - 3m (9'10") x 2.04m (6'8")
Bath, Electric shower, Shower area tiled, W/C, WHB, Mirror, Tiled floor.
Garage - 6.78m (22'3") x 9.68m (31'9")
Roller door, Teak side door.
Notice
Please note we have not tested any apparatus, fixtures, fittings, or services. Interested parties must undertake their own investigation into the working order of these items. All measurements are approximate and photographs provided for guidance only.

Click here to view the video

