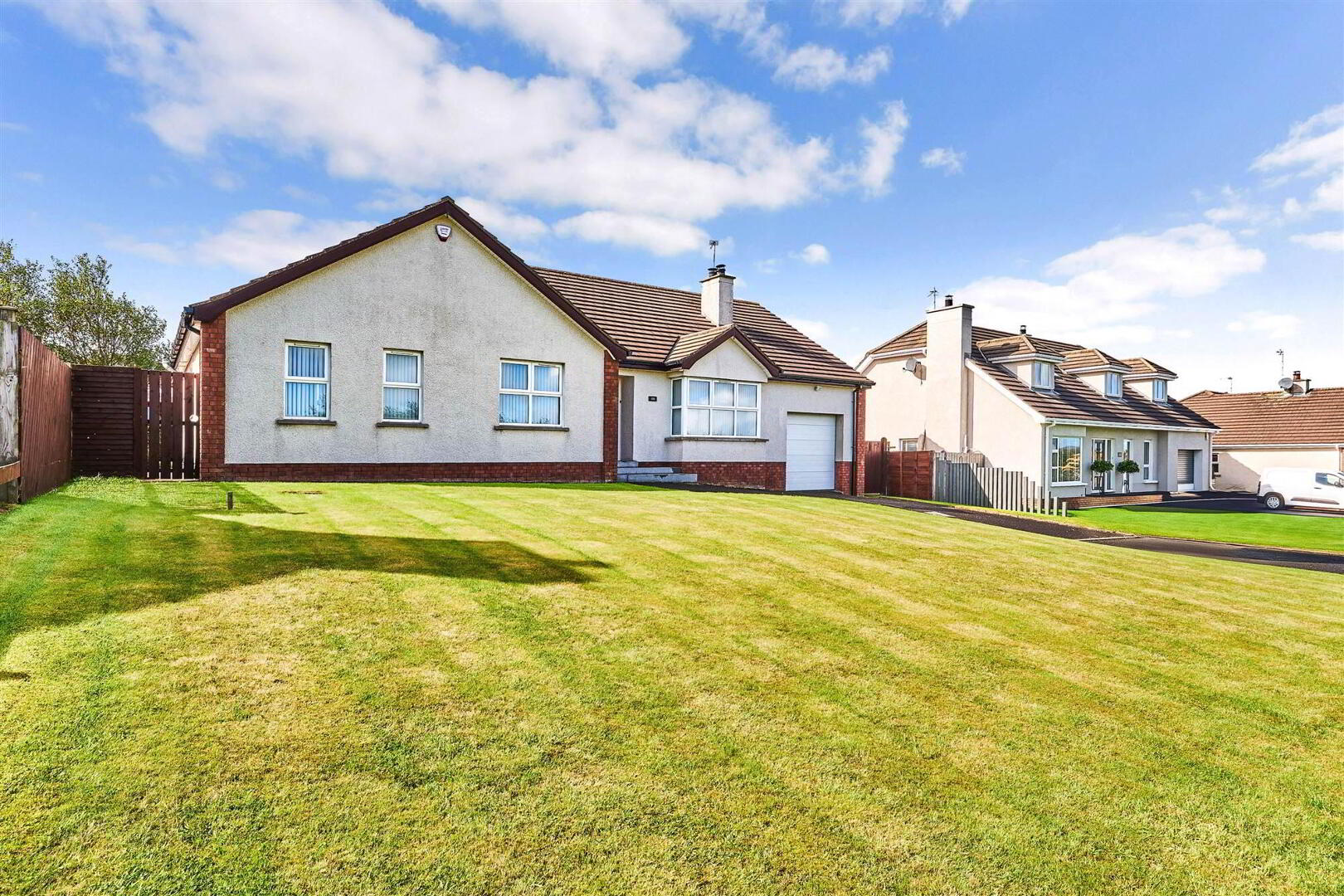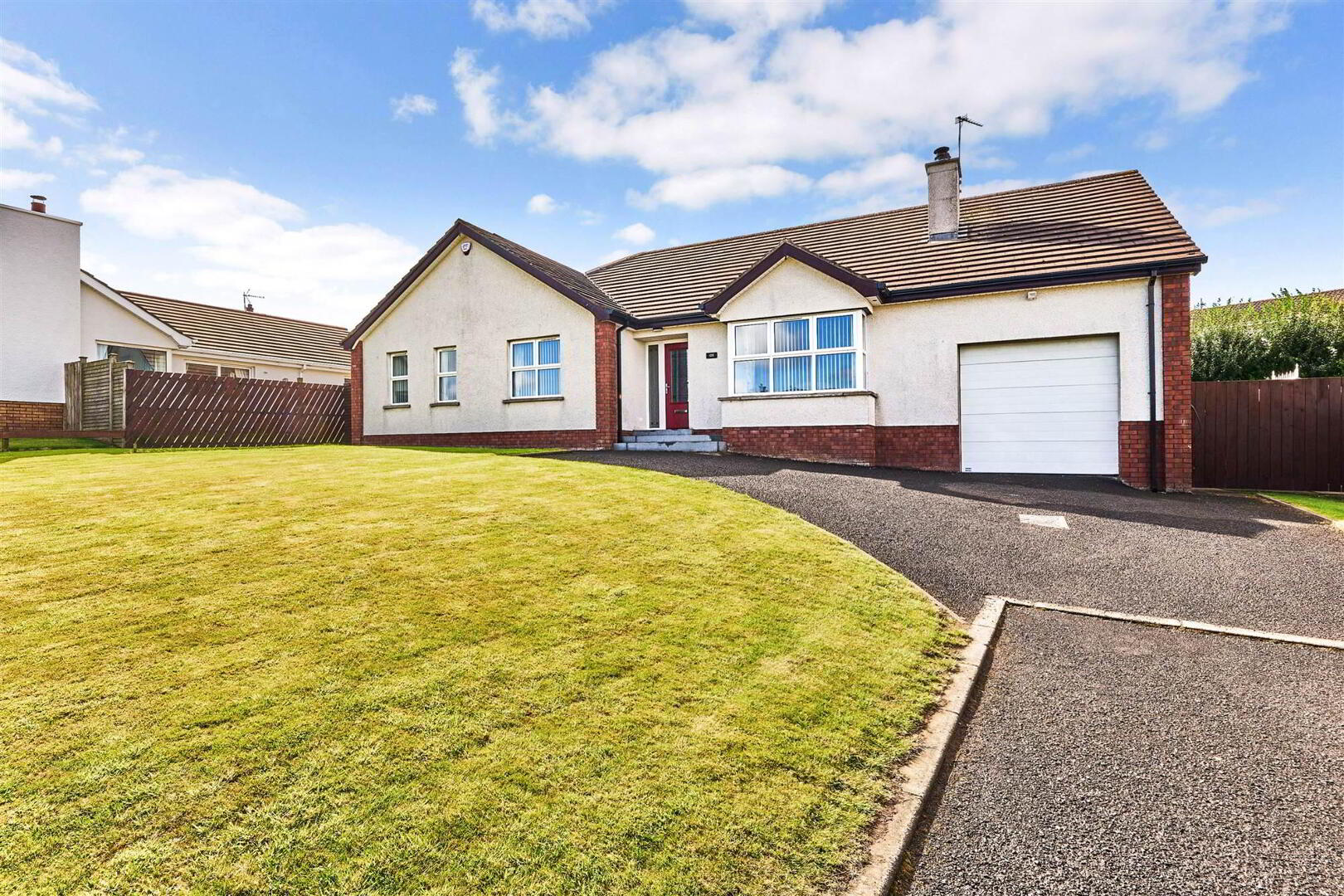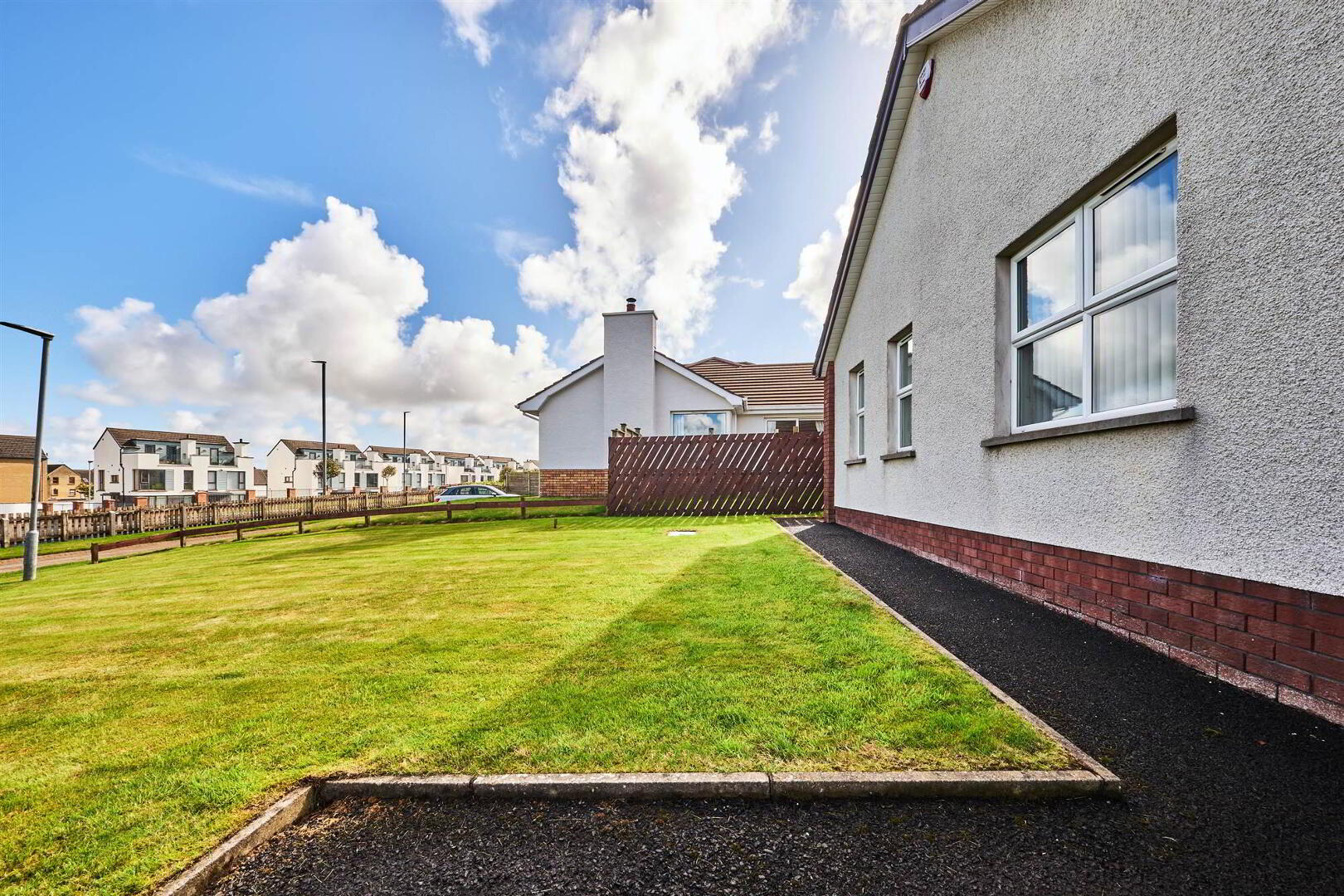


120 Station Road,
Portstewart, BT55 7PU
4 Bed Detached Bungalow
Offers Over £424,500
4 Bedrooms
2 Bathrooms
3 Receptions
Property Overview
Status
For Sale
Style
Detached Bungalow
Bedrooms
4
Bathrooms
2
Receptions
3
Property Features
Tenure
Freehold
Energy Rating
Heating
Oil
Broadband
*³
Property Financials
Price
Offers Over £424,500
Stamp Duty
Rates
£2,107.86 pa*¹
Typical Mortgage
Property Engagement
Views Last 7 Days
339
Views Last 30 Days
1,940
Views All Time
11,805

Features
- Oil Fired Central Heating—Pressurised System
- PVC Double Glazed Windows
- Integral Garage
- Excellent Decorative Order Throughout
- Rear Garden With South Westerly Aspect
An incredibly attractive four bedroom detached bungalow offering spacious living accommodation throughout and benefiting from mature established gardens to front and rear with the rear benefitting from a south westerly aspect. In excellent decorative order throughout, the property has been well maintained with a modern fantastic kitchen bathroom and ensuite and is deceptively spacious throughout. Located in Portstewart, literally on your doorstep are scenic coast walks, award winning beaches and some of the finest eating establishments on the North Coast. This excellent property is without doubt suited to a wide spectrum of potential purchasers including young families looking to locate to this highly regarded part of town. We highly recommend internal appraisal at your earliest convenience to appreciate this fine home.
Ground Floor
- ENTRANCE HALL:
- With large cloaks cupboard, dado rail, access to roof space, walk in hot press, thermostat controls and laminate wood floor.
- LOUNGE:
- 5.64m x 4.32m (18' 6" x 14' 2")
With tiled surround fireplace with tiled inset and hearth and laminate wood floor. - DINING ROOM:
- 3.53m x 3.38m (11' 7" x 11' 1")
With sliding patio doors leading to: - SUN ROOM:
- 3.86m x 3.66m (12' 8" x 12' 0")
With tiled floor and PVC pedestrian door leading to rear garden. - KITCHEN:
- 4.62m x 3.28m (15' 2" x 10' 9")
With bowl and half single drainer ‘Franke’ stainless steel sink unit with ‘Quooker’ tap, high and low level built in units with granite worktops and upstands, integrated fridge freezer, ceramic hob with concealed extractor fan above, double eye level ‘Neff’ ovens, integrated dishwasher, saucepan drawers, granite breakfast bar with storage below and additional saucepan drawers, seating for several people, recessed lighting and tiled floor. - UTILITY ROOM:
- 3.53m x 2.31m (11' 7" x 7' 7")
With single drainer stainless steel sink unit, high and low level built in units with tiling between, plumbed for automatic washing machine, space for tumble dryer, tiled floor and pedestrian door leading to integral garage. - SEPARATE WC:
- With tiled floor.
- BEDROOM (1):
- 3.84m x 3.53m (12' 7" x 11' 7")
With bedroom furniture consisting of two double wardrobes, three single wardrobes, shelving, bedside tablets and over head storage. - ENSUITE SHOWER ROOM:
- Ensuite off with w.c., wash hand basin with storage below and illuminated mirror above, fully tiled walk in shower cubicle with rainfall shower head and additional telephone hand shower, heated towel rail, fully tiled walls, recessed lighting in PVC sheeted ceiling, extractor fan and tiled floor.
- BEDROOM (2):
- 3.68m x 3.45m (12' 1" x 11' 4")
- BEDROOM (3):
- 3.53m x 3.35m (11' 7" x 11' 0")
- BEDROOM (4):
- 3.45m x 3.15m (11' 4" x 10' 4")
- BATHROOM:
- With white suite comprising w.c., wash hand basin, fully tiled walk in shower cubicle with rainfall shower with additional telephone hand shower, telephone hand shower over bath, fully tiled walls, heated towel rail, recessed lighting in PVC pelmets, extractor fan and tiled floor.
Outside
- Tarmac driveway leading to integral garage 19’11 x 10’8 with light and power points, electrically operated up and over door and boiler. Garden to front is laid in lawn. Garden to rear is laid in lawn and fenced in with established shrubbery. Patio area with paved path leading to garden shed. Additional paved area to side with vehicular access for extra parking. Light to front and rear. Tap to side.
Directions
Approaching Portstewart on the Station Road, No 120 will be located on your left hand side just after the entrance to Apollo Road and before the Mill Road roundabout. Drive into the cul de sac named Nare Manor, turn left and No 120 will be located on your right hand side.



