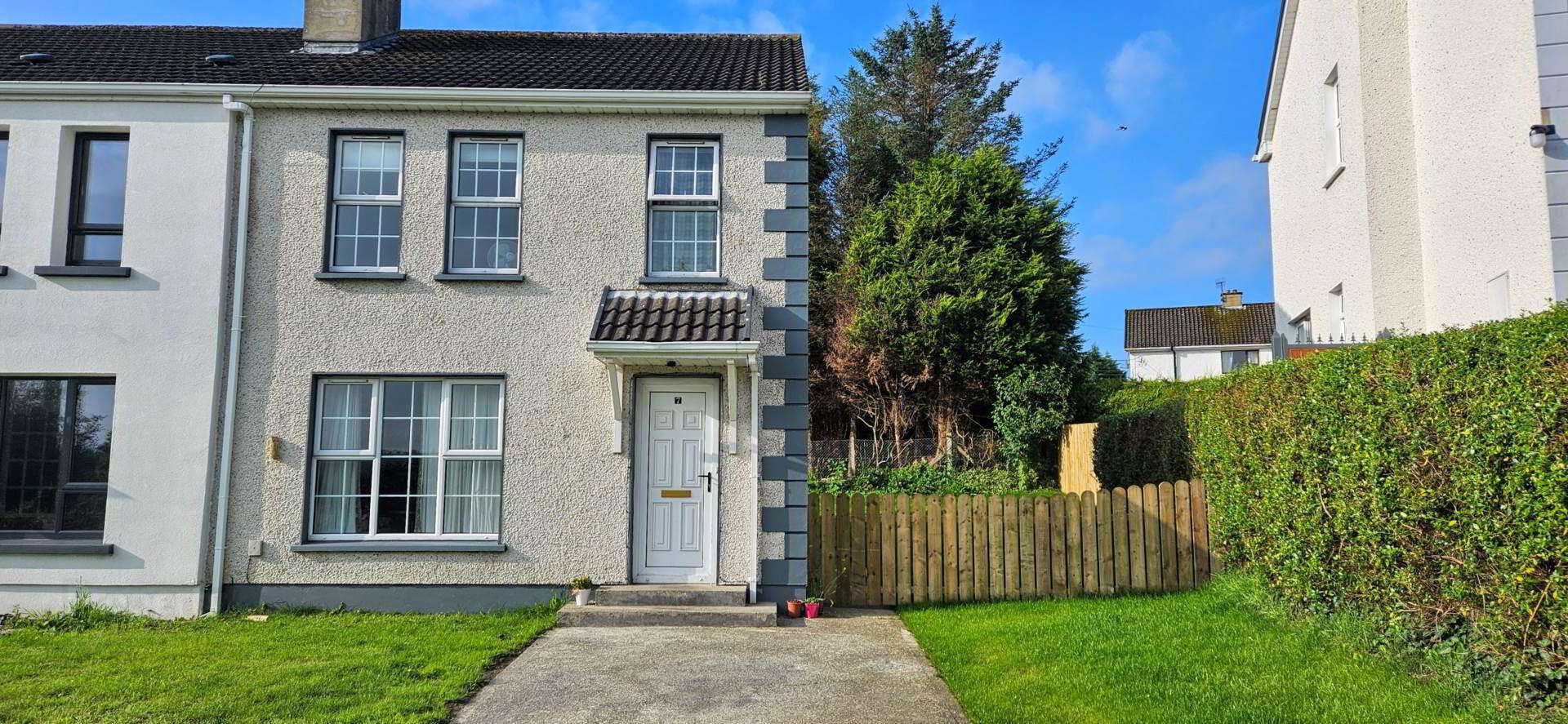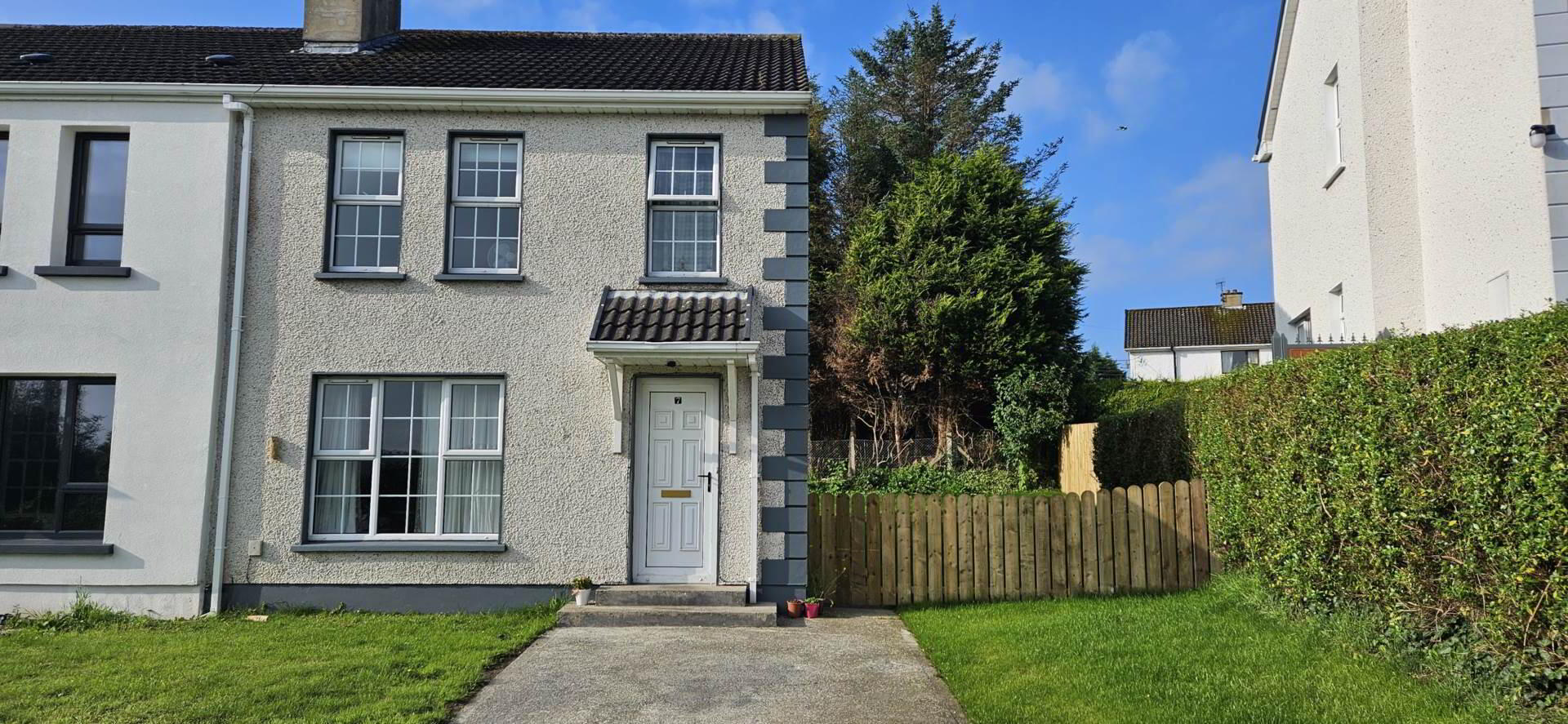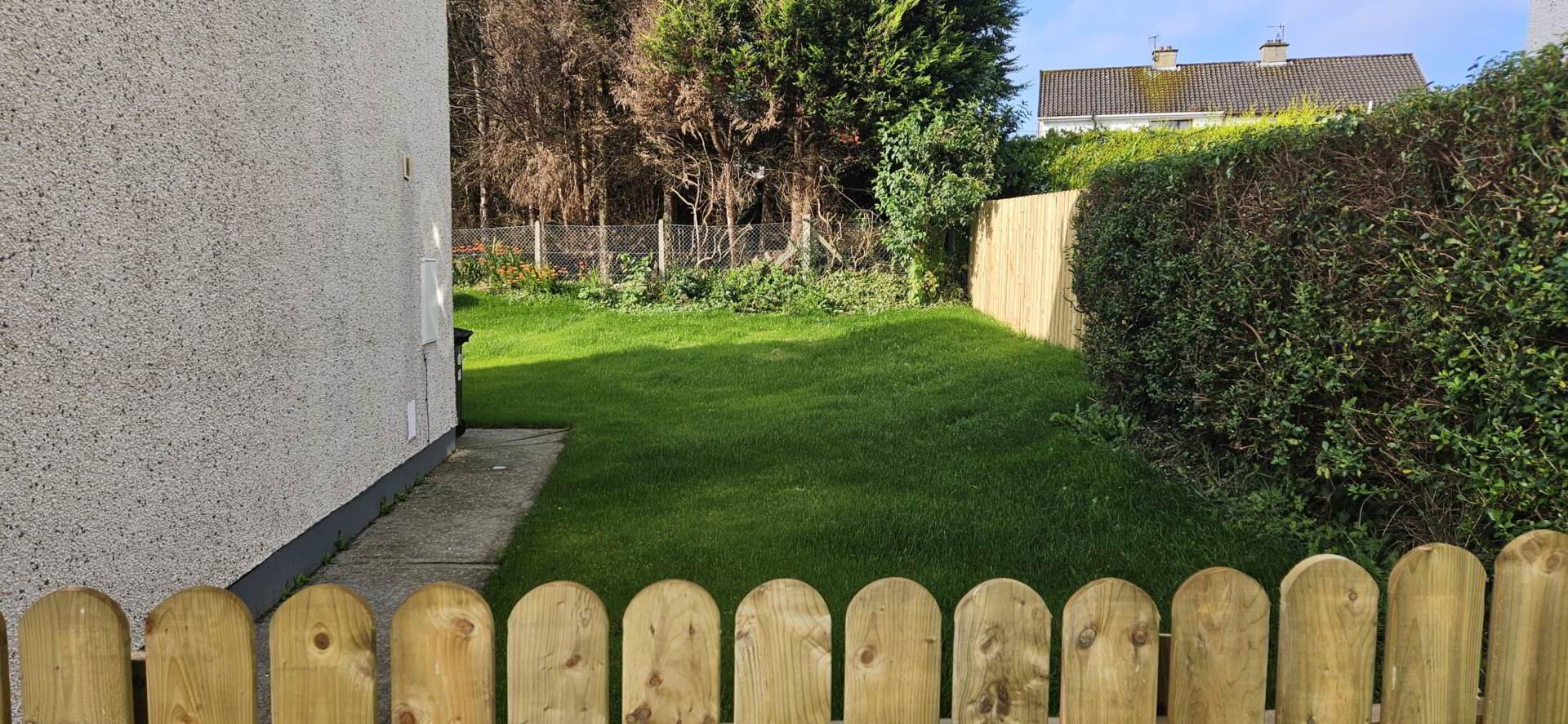


7 Sylvan Park,
Letterkenny, F92K6CE
3 Bed Retirement Home
Sale agreed
3 Bedrooms
2 Bathrooms
2 Receptions
Property Overview
Status
Sale Agreed
Style
Retirement Home
Bedrooms
3
Bathrooms
2
Receptions
2
Property Features
Tenure
Not Provided
Energy Rating

Property Financials
Price
Last listed at €275,000
Rates
Not Provided*¹
Property Engagement
Views Last 7 Days
19
Views Last 30 Days
80
Views All Time
1,073

Features
- 3-Bedroom Semi-Detached House (1 Ensuite)
- Popular residential development
- Close to shops, Hospital, Chapel, Pubs, and town centre
- Good rental potential
- Garden to front, side, and rear
- Oil fired central heating
- Well presented and ready for immediate occupation
- Mature tree lined neighbourhood
- Wooden Fence all round property
Entrance hallway - 15'3" (4.65m) x 6'0" (1.83m)
Lino flooring.
Staircase carpet leading to first floor.
Living Room - 15'0" (4.57m) x 12'1" (3.68m)
Laminated timber flooring.
Solid fuel fireplace
Window to front
Spacious room
Kitchen/Dining - 18'2" (5.54m) x 11'3" (3.43m)
Tiled floor.
Eye and low level units.
Electric cooker with overhead extractor fan.
Fridge freezer microwave
Utility Room 1.96m x 1.57m - 6'5" (1.96m) x 5'2" (1.57m)
Tiled flooring.
Washing machine
Pvc door to garden
WC - 6'0" (1.83m) x 3'0" (0.91m)
Tiled flooring.
Oil burner
WC
WHB
Bedroom 1 - 12'0" (3.66m) x 10'0" (3.05m)
Carpet flooring.
Wardrobe
Window to front
Landing - 8'7" (2.62m) x 6'3" (1.91m)
Carpet covering on floor.
Hot press
Bedroom 2 - 11'10" (3.61m) x 12'10" (3.91m)
Carpet tflooring.
Built in wardrobe to rear
Ensuite 8.10ftx 6ft x 1.83m Tiled flooring and partially tiled walls. Comprising w.c, wash hand basin and shower.t80z
Bedroom 3 - 8'0" (2.44m) x 9'0" (2.74m)
Carpet flooriing
Upstairs Bathroom - 8'0" (2.44m) x 7'0" (2.13m)
Tiled flooring and fully tiled walls.
WC, WHB, and Bath with overhead shower
Notice
Please note we have not tested any apparatus, fixtures, fittings, or services. Interested parties must undertake their own investigation into the working order of these items. All measurements are approximate and photographs provided for guidance only.

Click here to view the video

