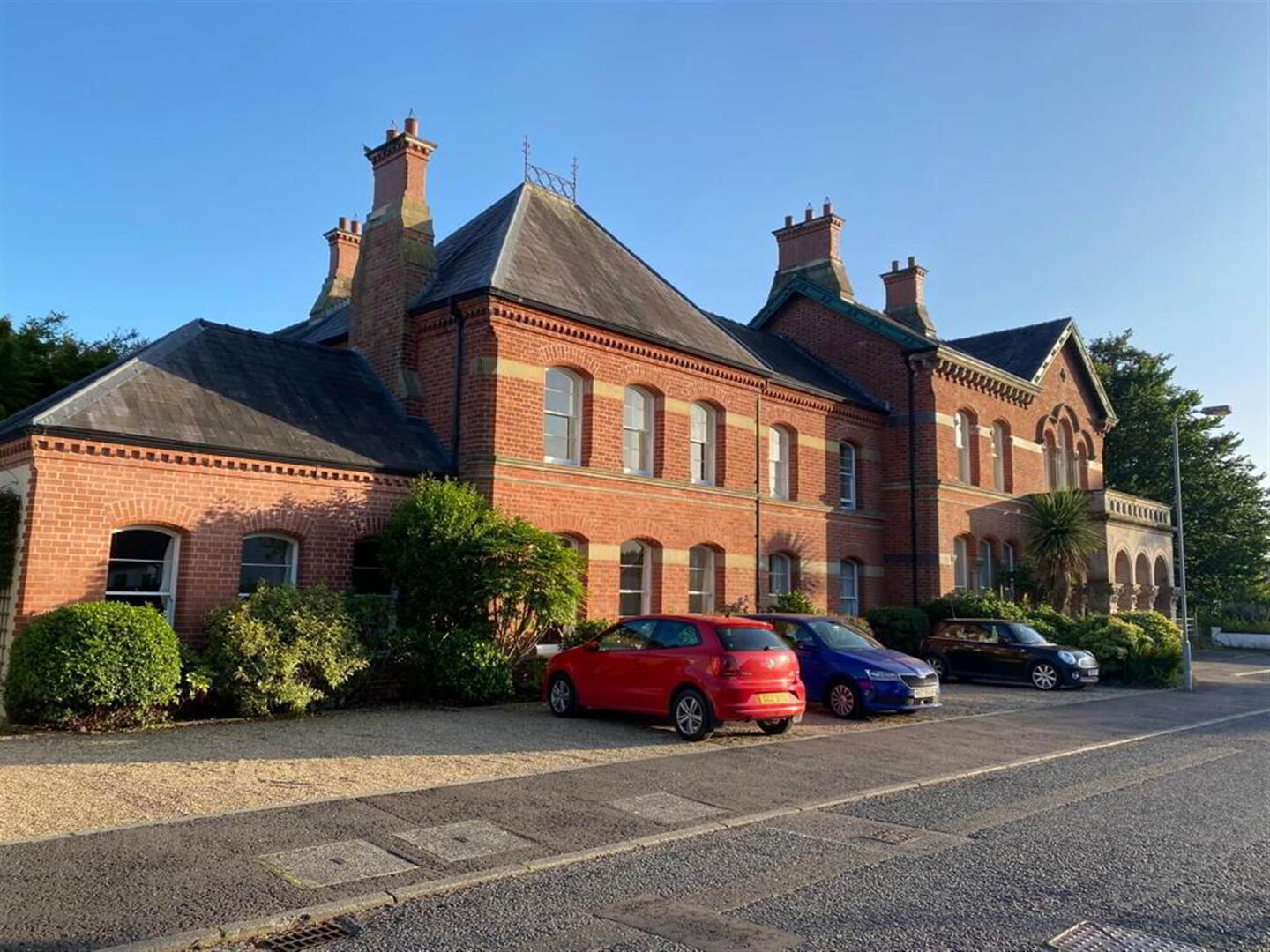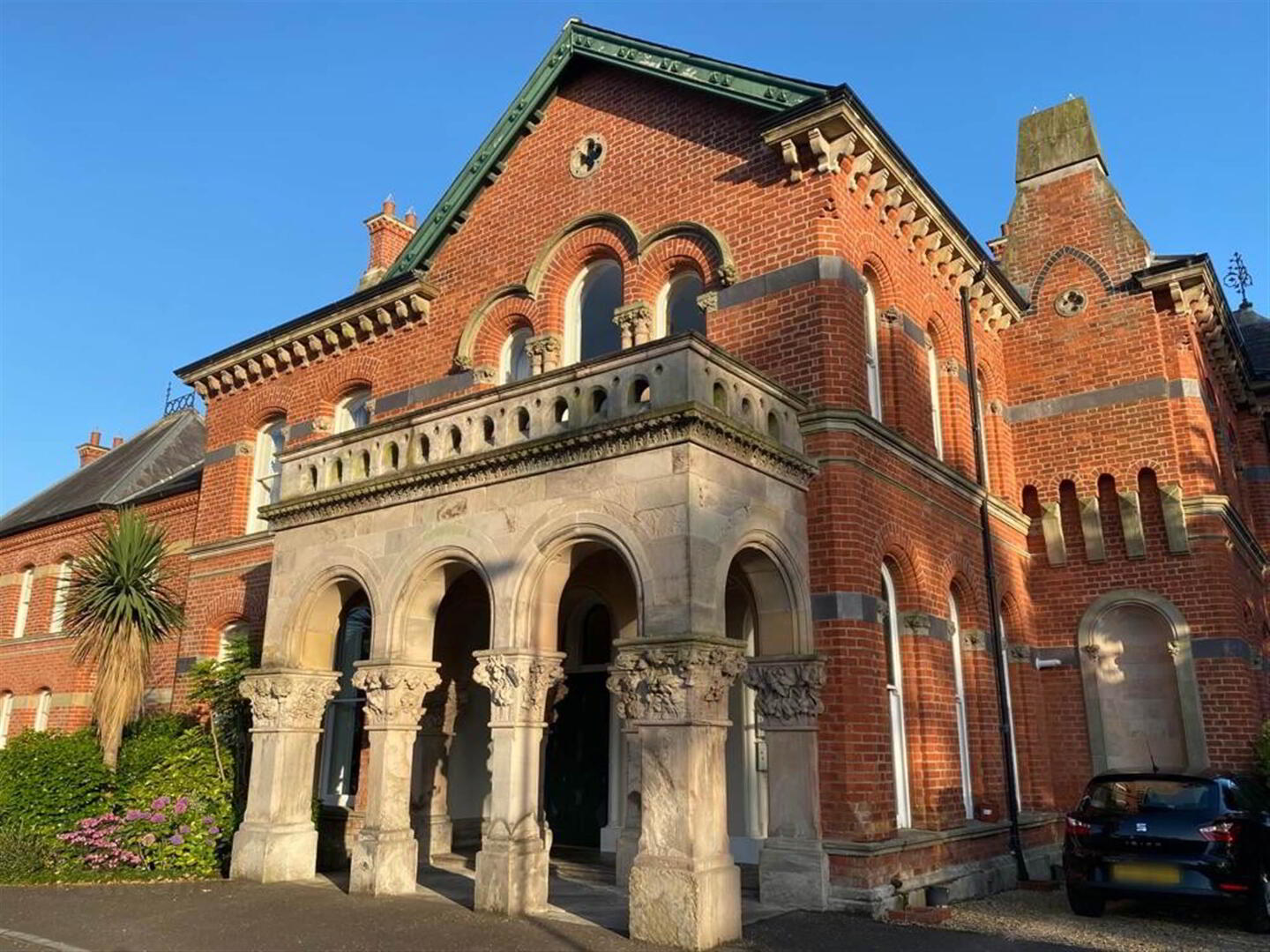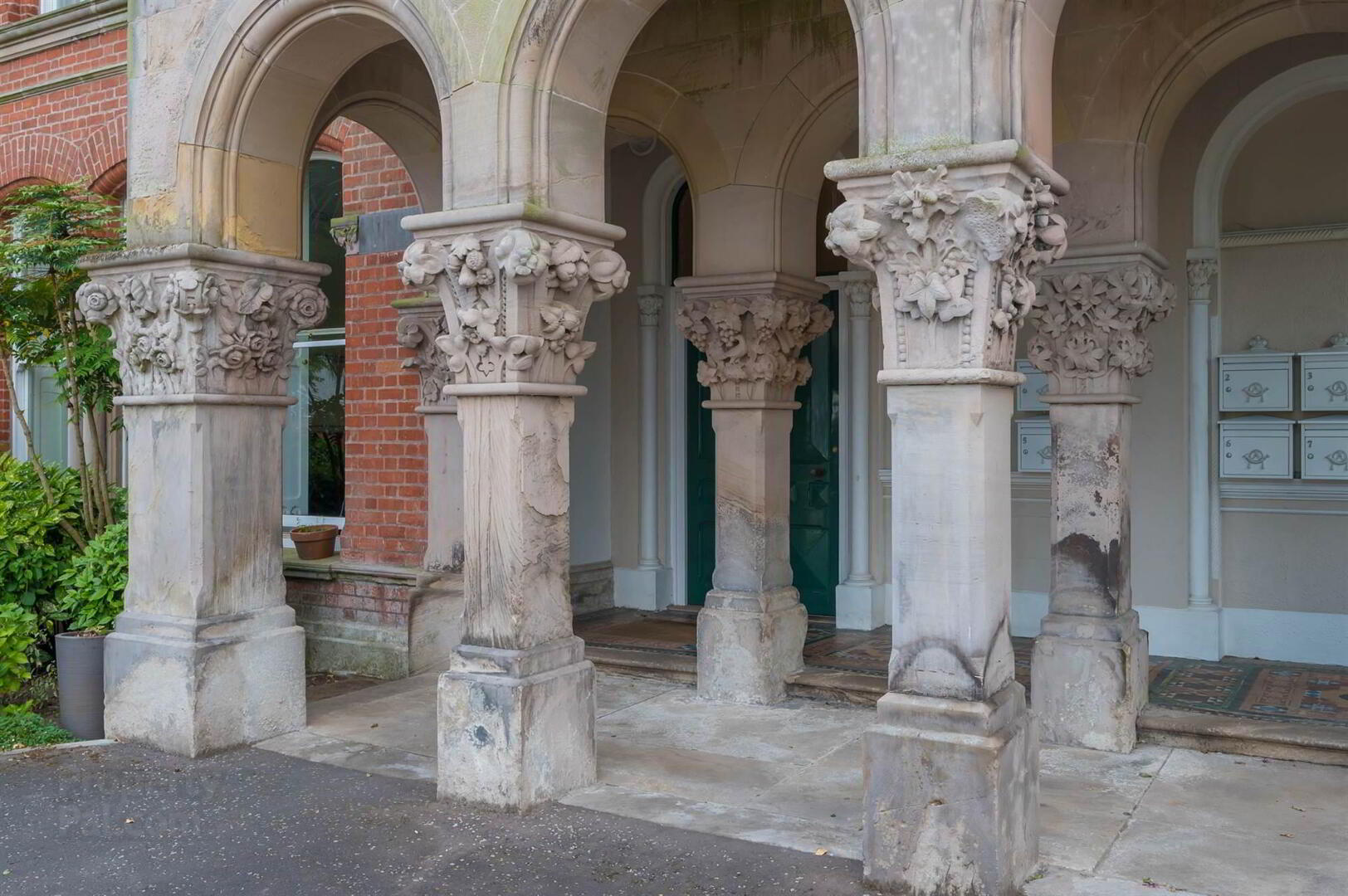


3 Moat Apartment, 8 Motelands Old Holywood Road,
East Belfast, Belfast, BT4 2JH
1 Bed Apartment
£1,100 per month
1 Bedroom
1 Reception
Property Overview
Status
To Let
Style
Apartment
Bedrooms
1
Receptions
1
Available From
Now
Property Features
Furnishing
Furnished
Energy Rating
Heating
Gas
Property Financials
Property Engagement
Views Last 7 Days
401
Views Last 30 Days
1,512
Views All Time
5,595

Features
- Fabulous ground-floor apartment combining timeless charm with modern convenience, offering style, security, and so much more
- Spacious living room showcasing a stunning period marble fireplace
- Well proportioned bedroom with luxury ensuite bathroom
- Solid oak kitchen fully fitted with integrated appliances
- Convenient cloakroom with a low-flush WC
- Phoenix gas fired central heating
- Presented to the market fully furnished
- Secure entry system with video
- Within easy reach of George Best City Airport, Stormont Buildings and Ballyhackamore with it's variety of cafes, restaurants and boutiques.
- Available immediately with a 12 month lease
Originally built in 1862 by the renowned architect J.W. Barre—celebrated for his grand Italianate and Victorian Gothic Revival styles—The Moat House began as a wealthy merchant's mansion before being converted into apartments in 1938.
This charming apartment boasts a spacious double bedroom with a luxury bathroom, a large sitting room with an original feature fireplace, and a solid wood kitchen complete with integrated appliances. Externally, the property offers the convenience of communal parking.
Tastefully decorated in light neutral tones, with neutral wool carpets and curtains, this apartment provides a rare opportunity to live in one of Belfast's heritage buildings, conveniently located within a short drive of George Best City Airport and Stormont Buildings.
Ground Floor
- COMMUNAL ENTRANCE HALL:
- Ornate period plasterwork, feature lighting, corniced ceiling.
- LOUNGE:
- 7.2m x 5.4m (23' 7" x 17' 9")
Fabulous slate fireplace with detailed carving, polished marble hearth and gas fire, original ornate corniced ceiling and original restored freature ceiling rose. Intercom system to front door. - MODERN FITTED KITCHEN:
- 3.6m x 2.5m (11' 10" x 8' 2")
White ceramic sink unit with mixer taps, excellent range of high & low level oak units, laminate work surfaces, Baumatic built-in 4-ring gas hob and matching oven, stainless steel extractor fan, part tiled walls, integrated dishwasher, integrated fridge, Baumatic concealed washing machine, recessed low voltage spotlighting, concealed lighting. - MASTER BEDROOM:
- 4.5m x 3.3m (14' 9" x 10' 10")
Fully Furnished with Double Bed & Wardrobe. Recessed low voltage spotlighting. - ENSUITE BATHROOM:
- Tiled panelled bath with feature tiled surround, Bristan built-in shower unit, pedestal wash hand basin, low flush wc, heated towel rail, recessed low voltage spotlighting.
- CLOAKROOM:
- Low flush wc, pedestal wash hand basin.
Directions
Travelling from Campbell College towards Holywood on the Old Holywood Road, Motelands is on the left hand side after Finchley Park. The apartments are at the end of the cul-de-sac on the left hand side.




