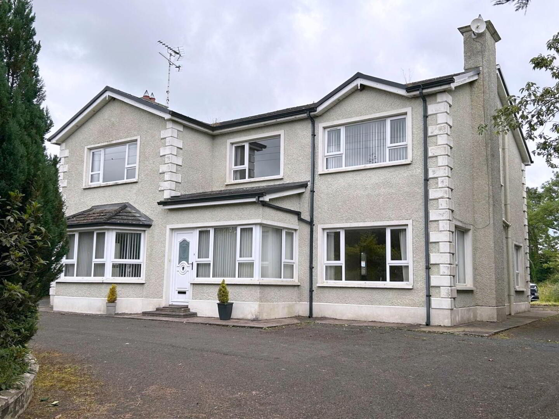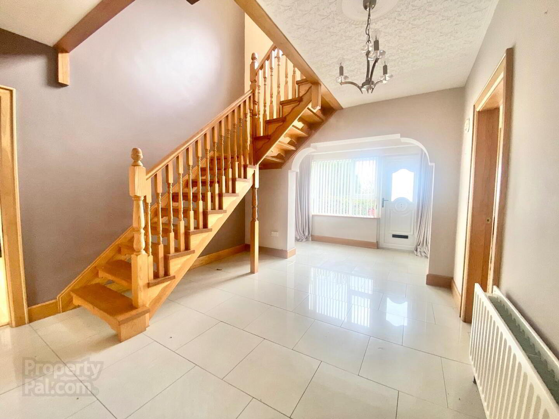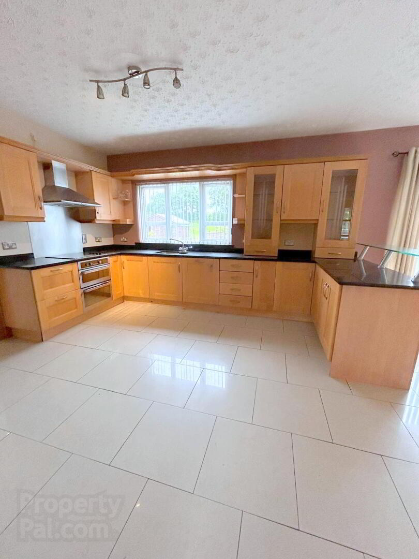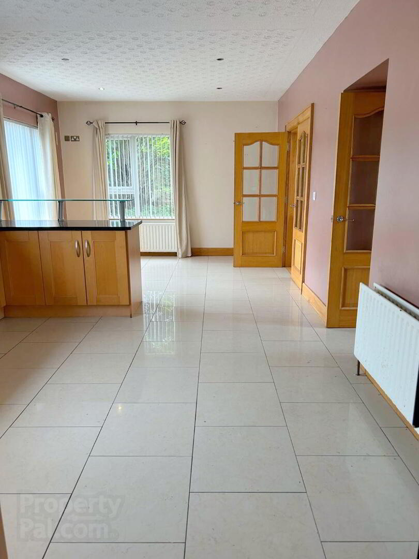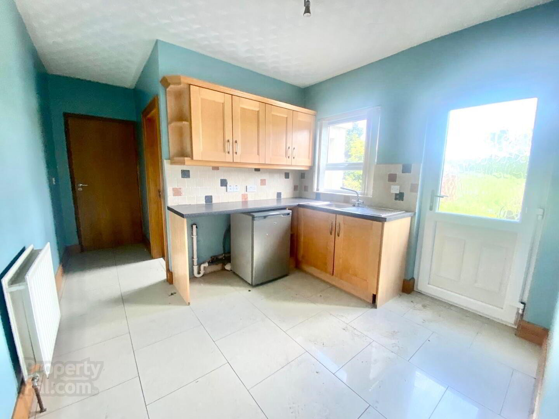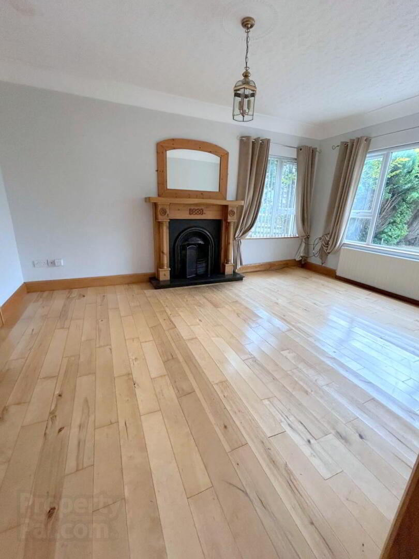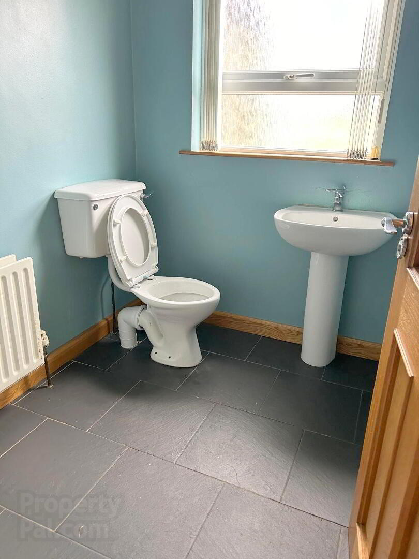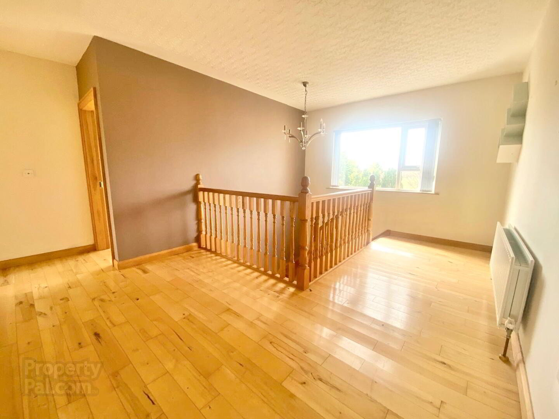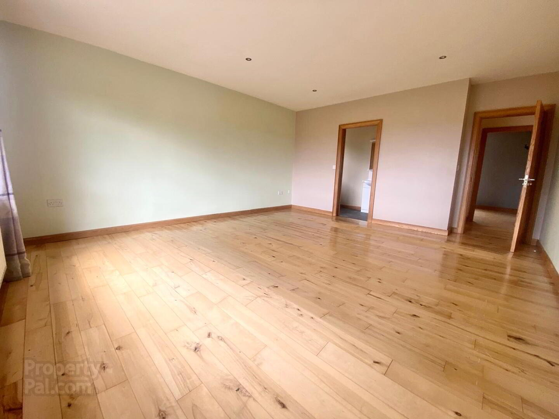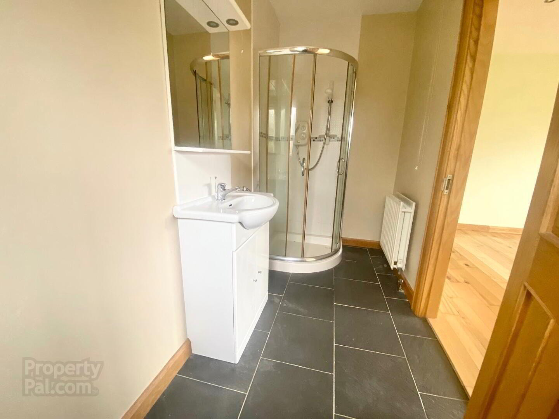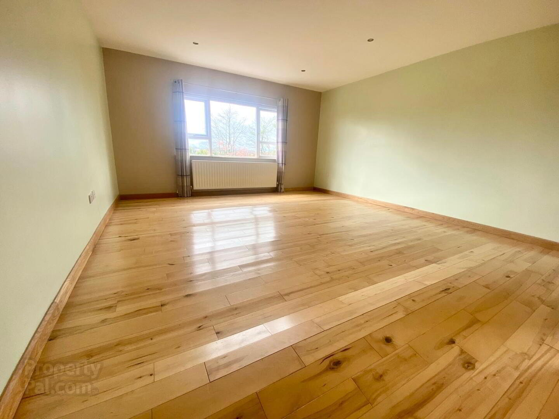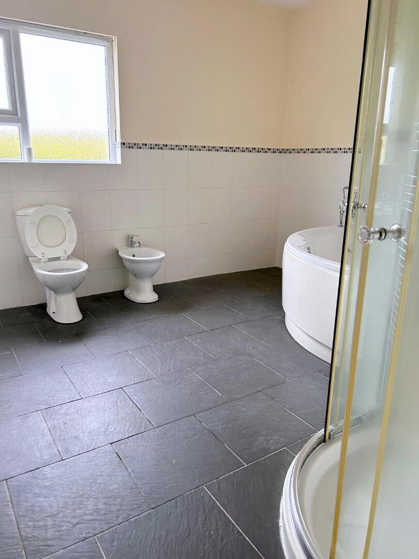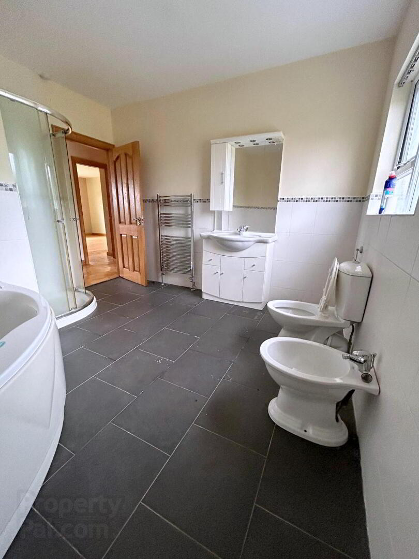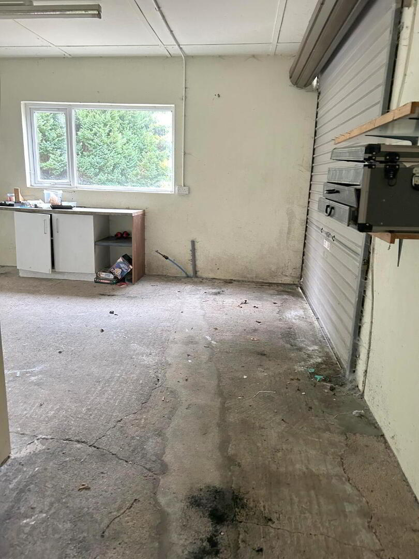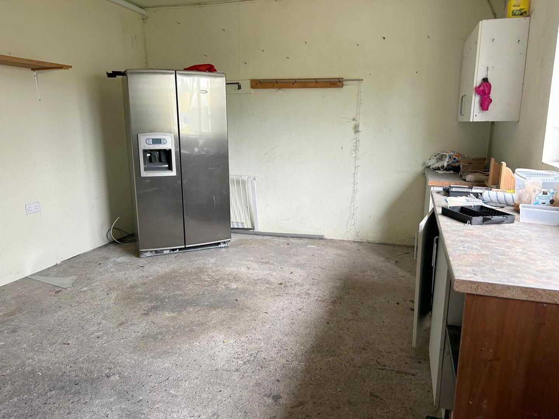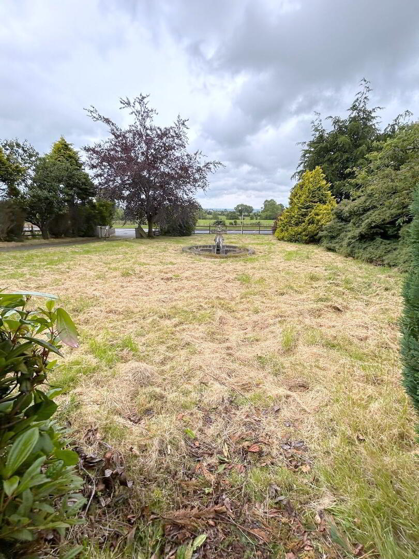130a Curr Road,
Ballygawley, Omagh, BT79 0QT
4 Bed Detached House and Land
Price Not Provided
4 Bedrooms
3 Bathrooms
3 Receptions
Property Overview
Status
For Sale
Style
Detached House and Land
Bedrooms
4
Bathrooms
3
Receptions
3
Property Features
Tenure
Not Provided
Energy Rating
Heating
Oil
Broadband
*³
Property Financials
Price
Price Not Provided
Rates
£2,128.72 pa*¹
Legal Calculator
Property Engagement
Views Last 7 Days
214
Views Last 30 Days
891
Views All Time
12,539
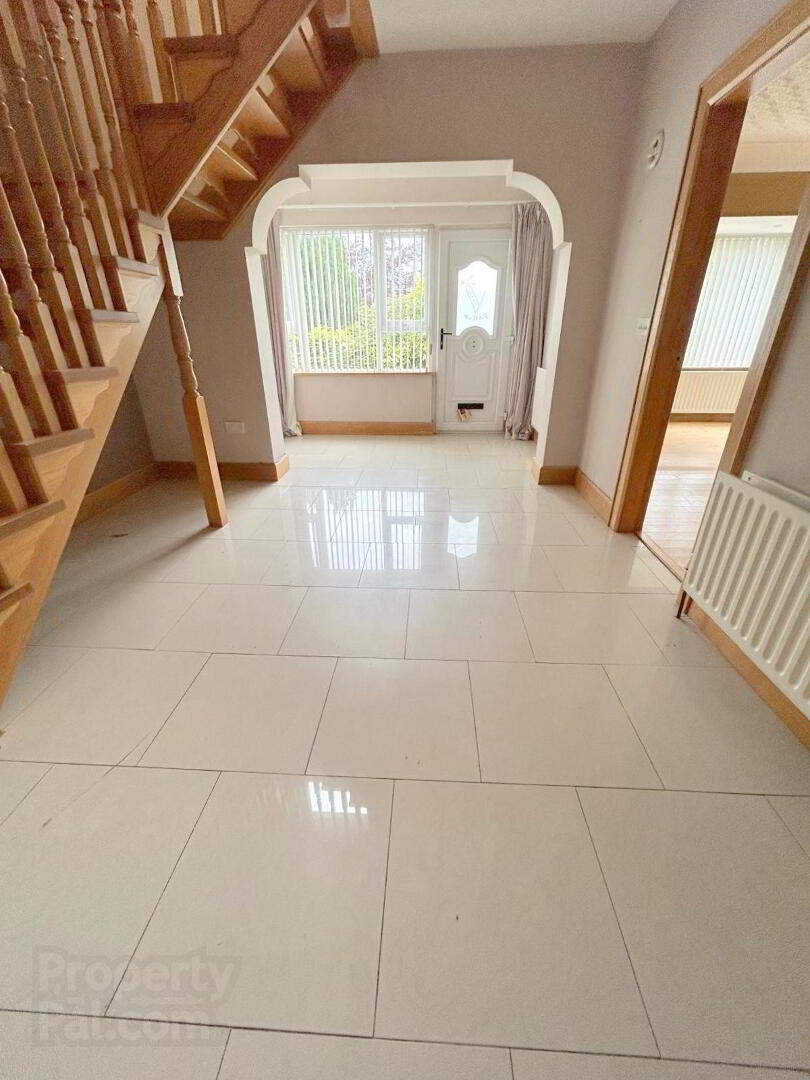
We are delighted to offer to the market this fantastic four bedroom detached dwelling situated on the Curr Road, just off the A5, this property would make an ideal purchase for commuters and families alike, with Omagh, Ballygawley and Aughnacloy just a few of the towns all within commuting distance along with other neighbouring towns and villages.
Please note there is also the option to purchase Four Acres of Land with the Property.
The property consists of:
- Four Bedrooms- Two En-Suite
- Three Spacious Reception Rooms
- Open Plan Kitchen/Dining Area
- Utility Room
- Downstairs WC
- O.F.C.H
- Integral Garage
- Off Street Parking
Accommodation comprises of:
Entrance Hallway: 19'8" x 11'5"- Porcelain Tile Flooring. Cloakspace Off.
Lounge: 26'7" x 15'0"- Marble Fireplace with Cast Iron Inset and Slate Hearth. Coving. Solid Oak Flooring
Living Room: 16'0" x 11'8"- Wooden Fireplace and Overmantle with Cast Iron Inset and Slate Hearth. Solid Oak Flooring. Coving. Half Glazed Double Doors Leading to Dining Room.
Kitchen/Dining Room: 23'7" x 12'0"- Solid Wood Fitted High and Low Level Units with Granite Worktops. Breakfast Bar. Stainless Steel Sink with Drainer and Mixer Taps. Integrated Dishwasher. Built-in Double Oven with Ceramic Hob. Porcelain Tile Flooring.
Utility Room: 10'0" x 9'2"- Fully Fitted High and Low Level Units. Stainless Steel Sink. Plumbed for Washing Machine.
WC: 6'2" X 5'5"- Tile Flooring. Toilet and Wash Hand Basin.
Study: 11'4" x 11'4"- Fitted Worktop. Trucking for Electrics. Laminate flooring
First Floor
Landing with Hotpress Off
Master Bedroom: 17'0" 15'0"- TV Point. Solid Wood Flooring.
Master En-suite: 11'0" x 4'6"-Toilet. Wash Hand Basin Unit. Bath. Corner Electric Shower Unit. Tile Flooring.
Bedroom Two: 12'4" x 11'8"- TV Point. Solid Wood Flooring.
En-suite: 8'5" x 5'3"- Toilet. Wash Hand Basin Unit. Bath. Corner Electric Shower Unit. Tile Flooring
Bedroom Three: 11'8" x 10'0"- TV Point. Solid Wood Flooring.
Bedroom Four: 15'0" x 10'2" Double Built-in Wardrobe with Wash Hand Basin Unit. Solid Wood Flooring
Bathroom: 11'5" x 11'2"- Five Piece Suite to include Corner Whirlpool Bath, Electric shower, Wash Hand Basin unit, Toilet, Bidet, Chrome Heated Towel Rail, Half Tiled Walls, Tile Flooring.
Integral Garage: 18'0" x 12'7" -Roller Door. Electric Points.
Outside:
Spacious Driveway.
Wooden Decked Area
Mature Gardens.
Rates- £2038.30 as per LPS Website (September 2024)
Viewing By Appointment Only
For all queries please contact our office on 02882248220 or alternatively email us at [email protected]
Outstanding Estate Agents gives notice that these particulars are set out as a general outline only for the guidance of intending Purchasers or Lessees and do not constitute any part of an offer or contract. Details are given without any responsibility and any intending Purchasers, Lessees or Third Party should not rely on them as statements or representations of fact, but must satisfy themselves by inspection or otherwise as to the correctness of each of them. No person in the employment of Outstanding Estate Agents has any authority to make any representation or warranty whatsoever in relation to this property.


