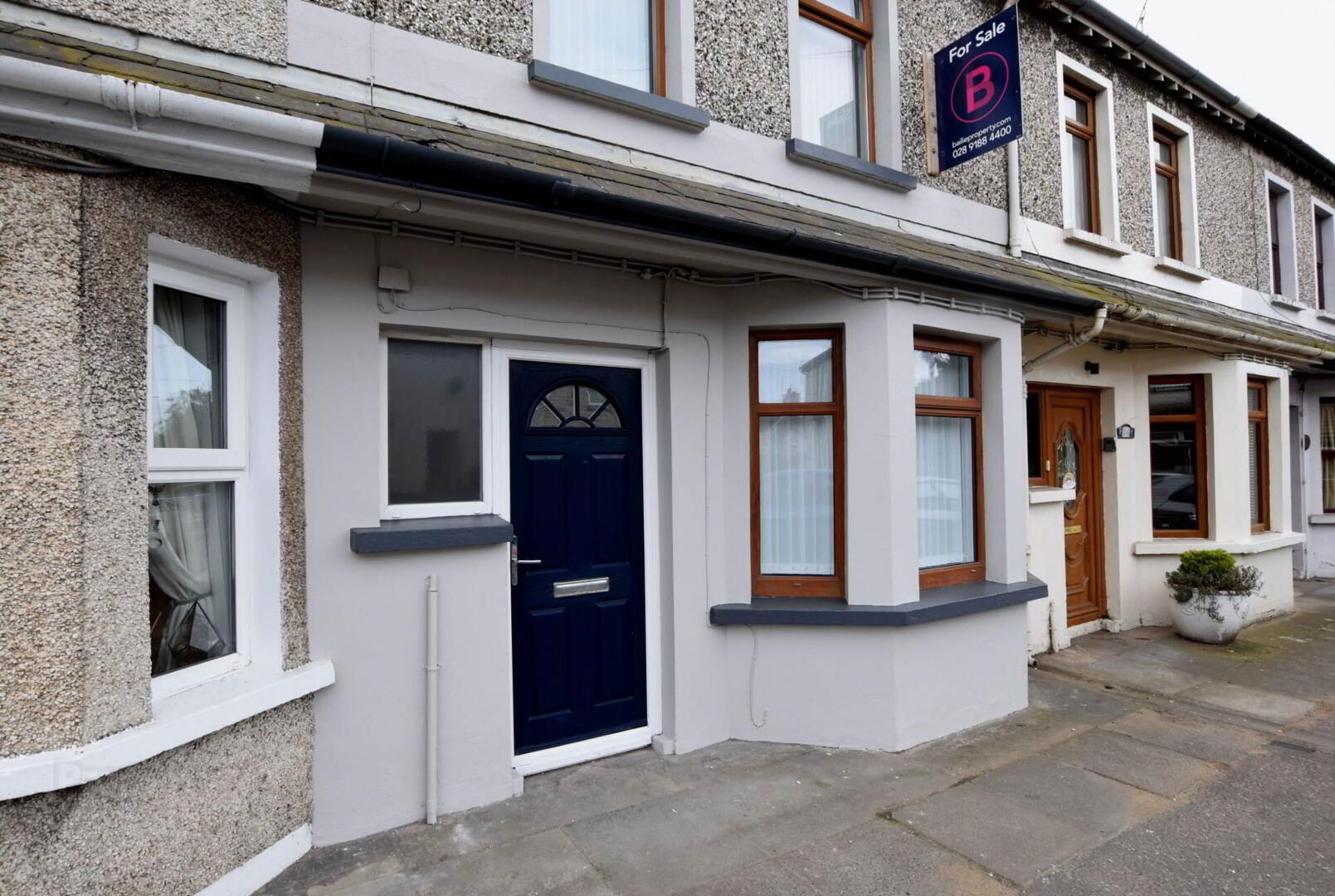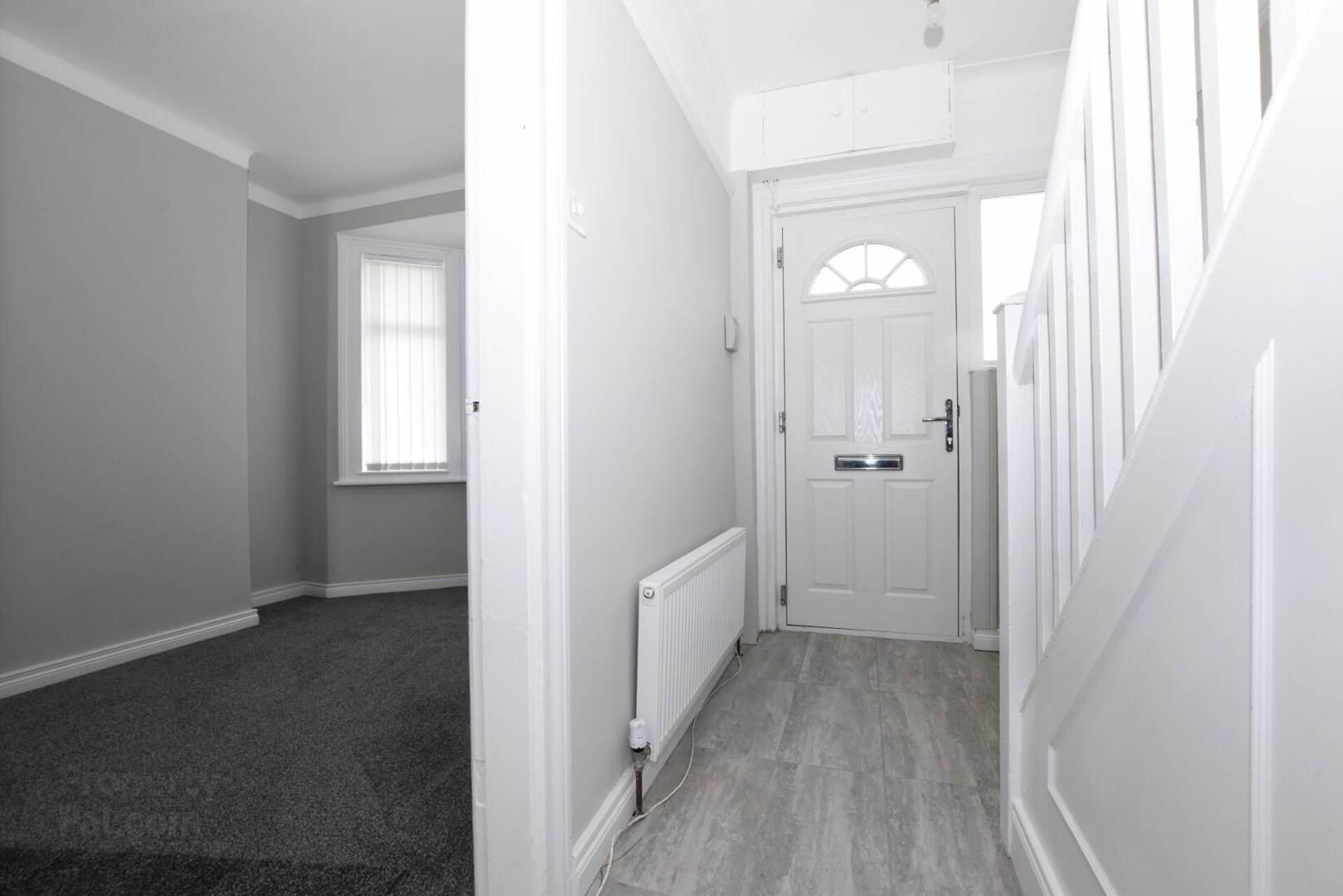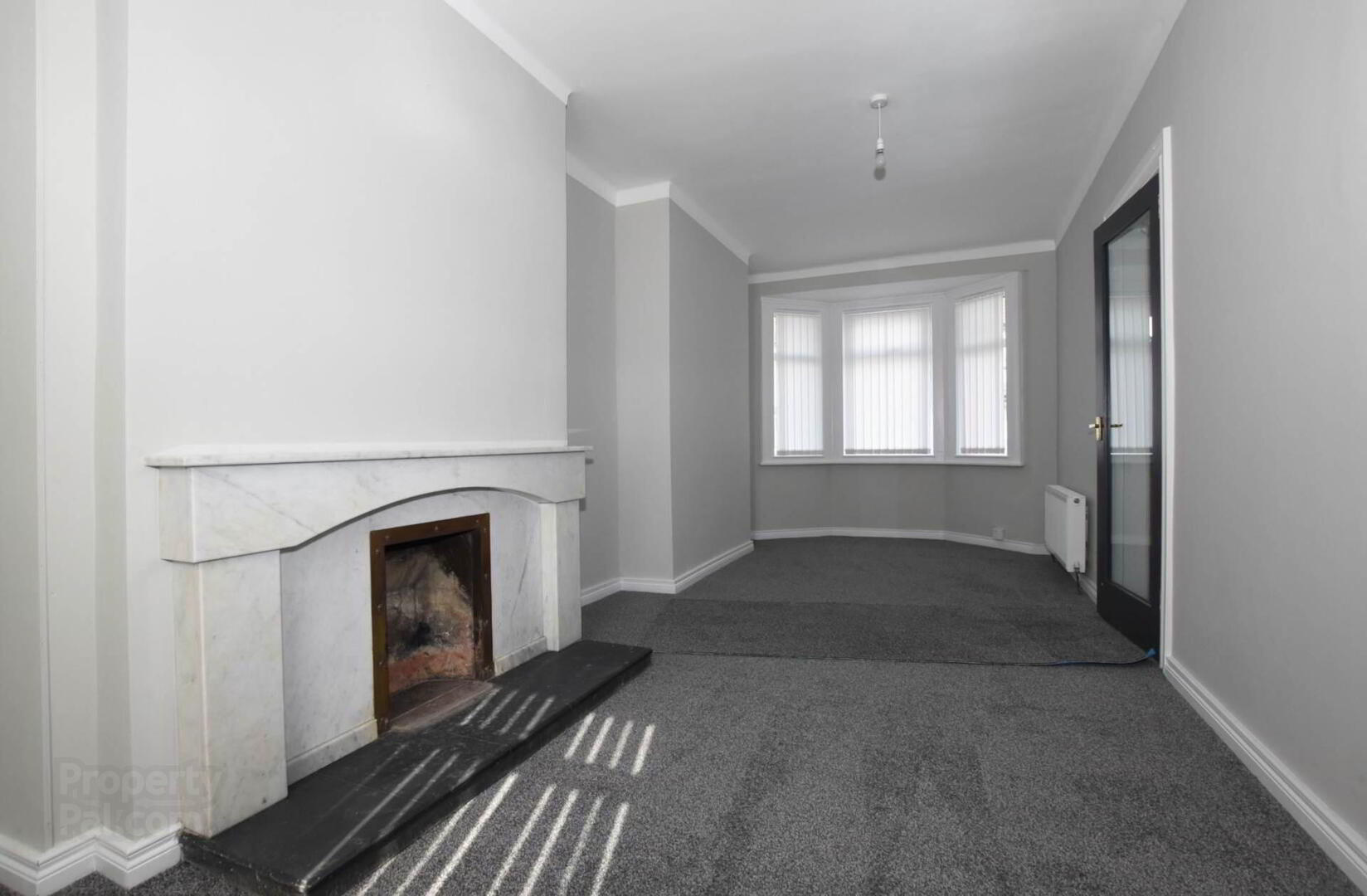


92 Moat Street,
Donaghadee, BT21 0ED
2 Bed Terrace House
Offers Over £139,950
2 Bedrooms
1 Bathroom
1 Reception
Property Overview
Status
For Sale
Style
Terrace House
Bedrooms
2
Bathrooms
1
Receptions
1
Property Features
Tenure
Leasehold
Energy Rating
Heating
Gas
Broadband
*³
Property Financials
Price
Offers Over £139,950
Stamp Duty
Rates
£730.96 pa*¹
Typical Mortgage
Property Engagement
Views Last 7 Days
91
Views Last 30 Days
1,108
Views All Time
14,477

Features
- Recently improved mid terrace house
- Bright spacious lounge with open fire
- Modern kitchen with built in appliances
- First floor bathroom
- Two bedrooms
- Double glazed
- Gas fired heating
- Large south facing garden to the rear
The terraces house has been fully renovated throughout which included a damp proof course, gas heating, new roof to the kitchen and new kitchen with oven and hob.
It also has a new tiled floor from the entrance hall through to the kitchen and this home has been freshly painted with new carpets laid.
This home has a bright lounge with good dining area and has an open fire with a marble fireplace. There is a spacious rear hall that could be adapted for many uses including a breakfast or utility area.
To the rear of this property there is a small courtyard that leads to a flagged patio area which in turn leads onto a large south facing garden.
To fully appreciate the work that has been done, we would recommend an appointment to view.
Ground Floor
Entrance Hall
Ceramic tiled floor. Under stair storage.
Lounge - 21'7" (6.58m) x 9'0" (2.74m)
Marble fireplace and inset with tiled hearth.
Rear Hallway
Kitchen - 8'4" (2.54m) x 7'8" (2.34m)
1 1/4 tub single drainer stainless steel sink unit. Range of fitted high and low level kitchen units with roll edged work tops. Four ring electric hob and built in under oven. Stainless steel extractor fan. Part wall tiling. Ceramic tiled floor.
First Floor
Bathroom
Panel bath with shower over. Low flush w.c. Vanitory unit. Full wall tiling.
Bedroom 1 - 12'5" (3.78m) x 9'8" (2.95m)
Built in robe.
Bedroom 2 - 9'5" (2.87m) x 8'4" (2.54m)
Outside
Enclosed yard area.
Garden to the rear.
Notice
Please note we have not tested any apparatus, fixtures, fittings, or services. Interested parties must undertake their own investigation into the working order of these items. All measurements are approximate and photographs provided for guidance only.





